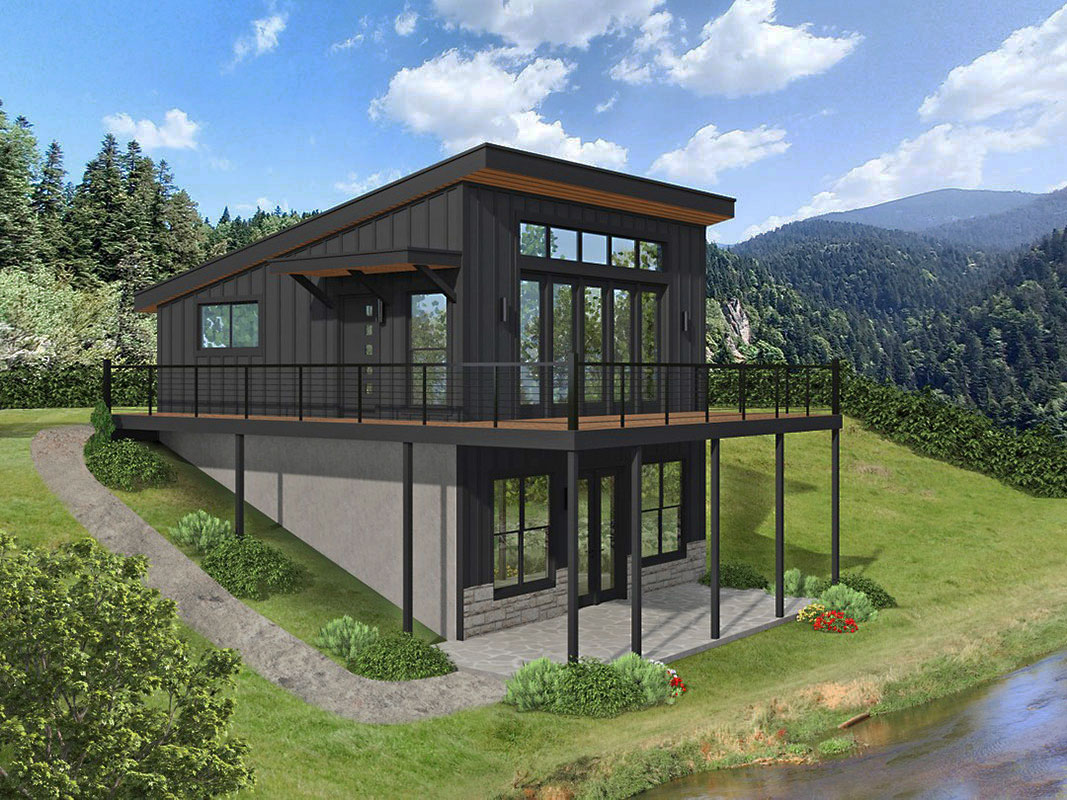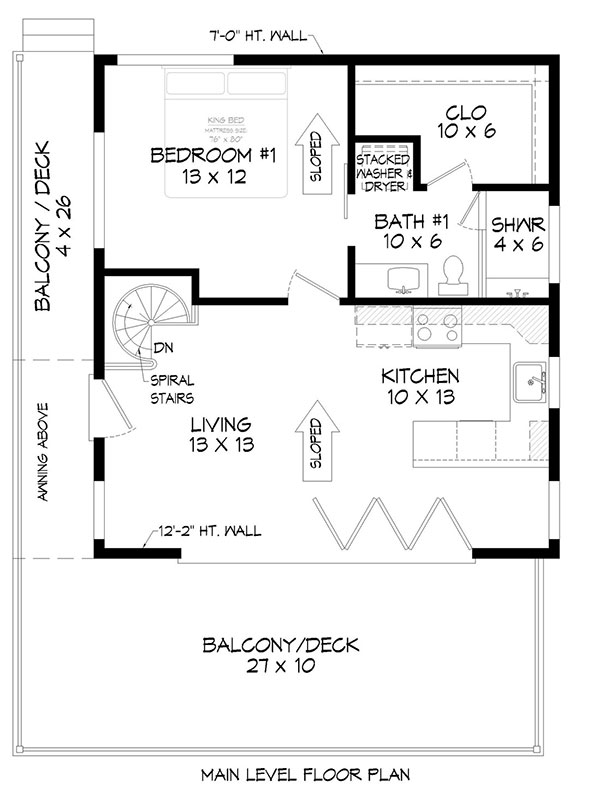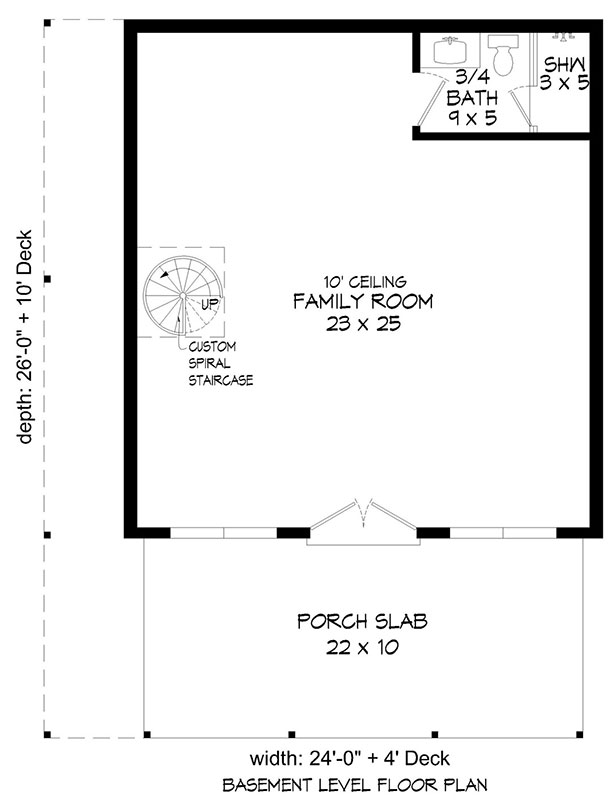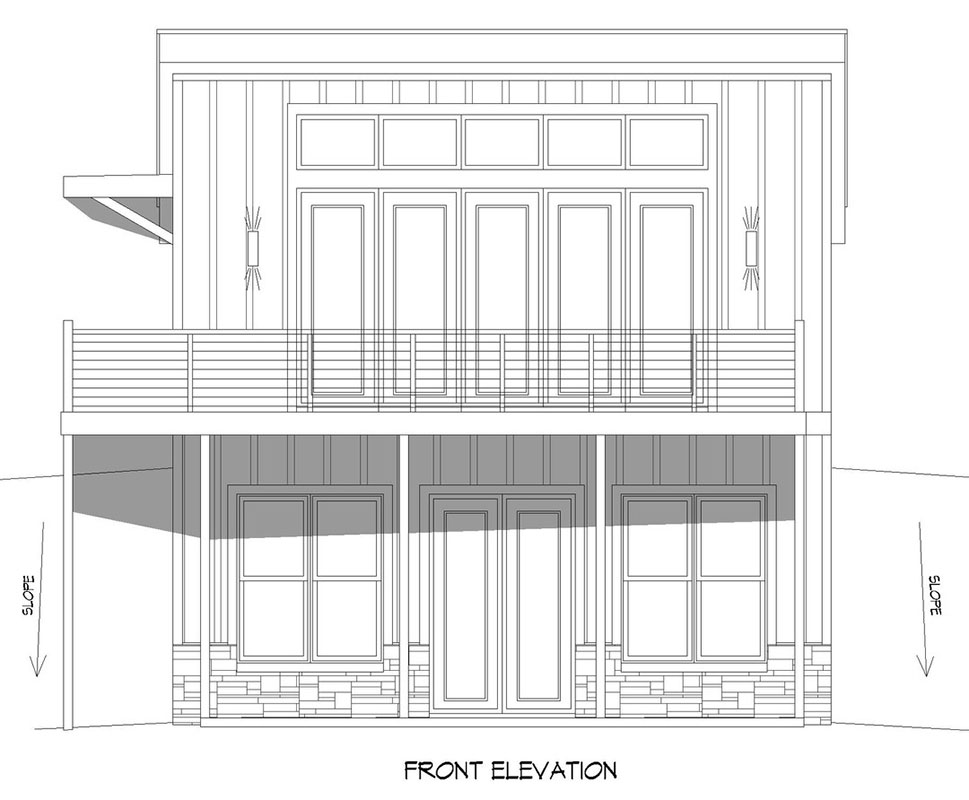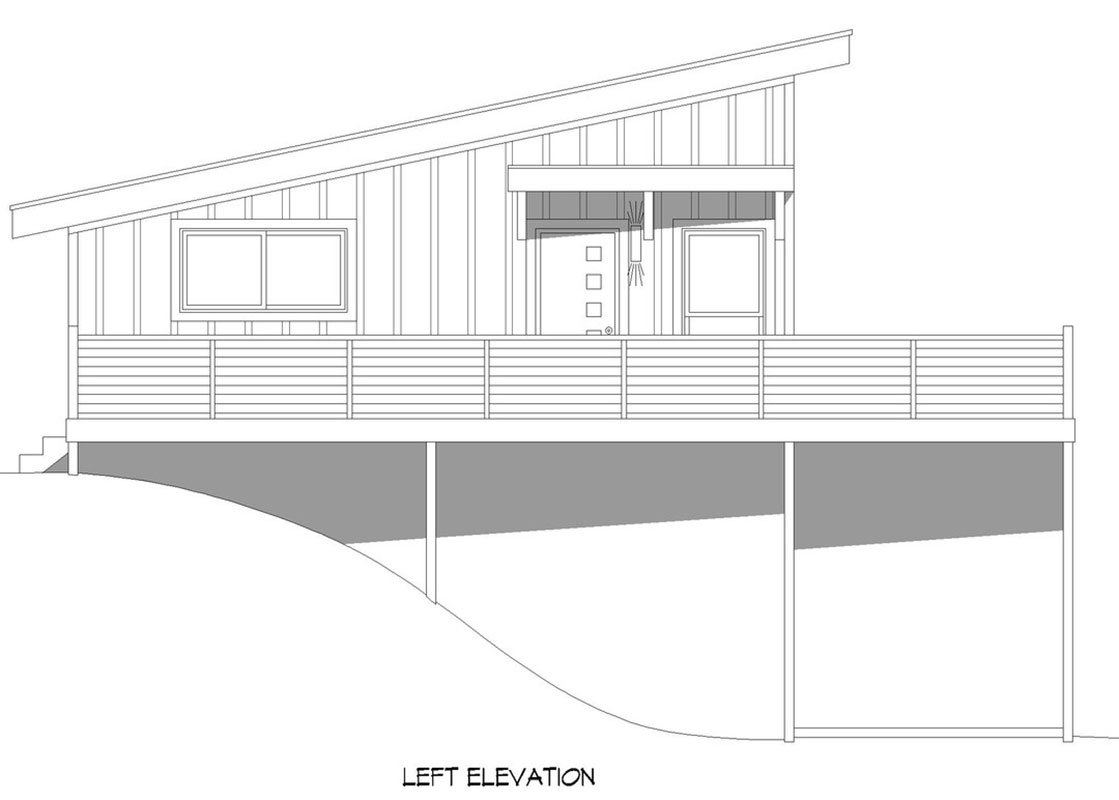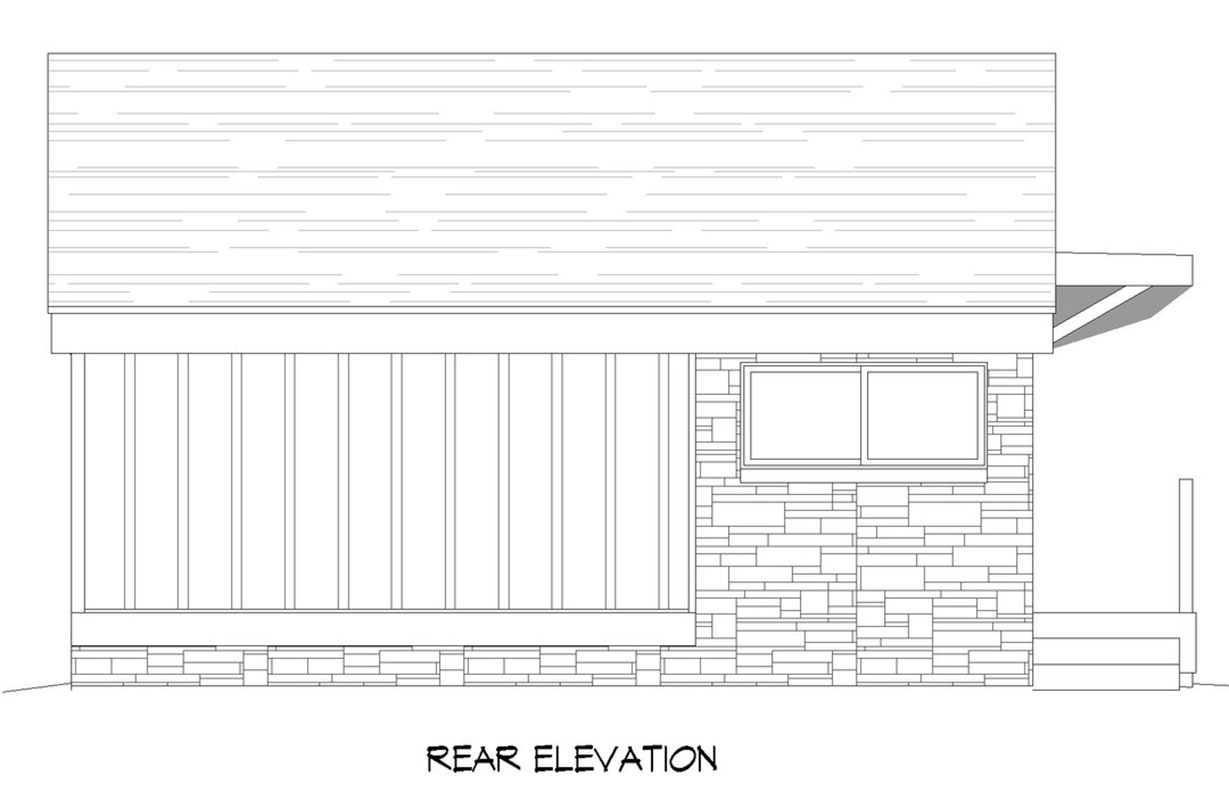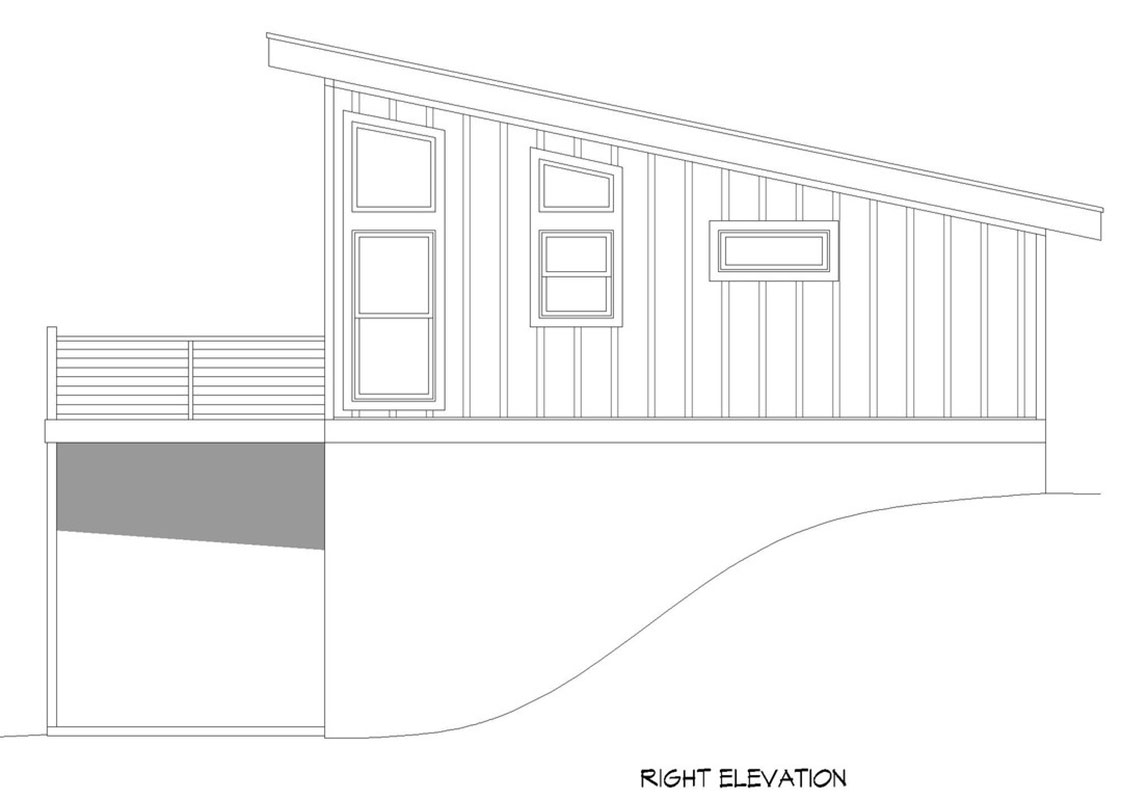| Square Footage | 1248 |
|---|---|
| Beds | 1 |
| Baths | 2 |
| House Width | 28′ 0” |
| House Depth | 36′ 0″ |
| Ceiling Height First Floor | 10′ |
| Levels | 2 |
| Exterior Features | Deck/Porch on Front, Deck/Porch on Rear |
| Interior Features | Balcony / Loft, Daylight Basement, Drop Zone, Open Floor Plan |
| Foundation Type | Daylight Basement |
| Construction Type | 2×6 |
Creighton Lake
Creighton Lake
MHP-35-176
$1,073.00 – $1,868.00
Categories/Features: All Plans, Cabin Plans, Collections, Farmhouse Plans, Featured House Plans, Front Facing Views, Living on Top, Mountain Lake House Plans, Mountain Magic - New House Plans, Newest House Plans, Open Floor Plans, Ranch House Plans, Rear Facing Views, River House Plans, Rustic House Plans, Vacation House Plans
More Plans by this Designer
-
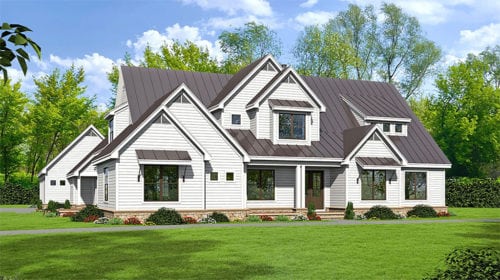 Select options
Select optionsBecky’s Place
Plan#MHP-35-1055371
SQ.FT5
BED4
BATHS81′ 0”
WIDTH114′ 2”
DEPTH -
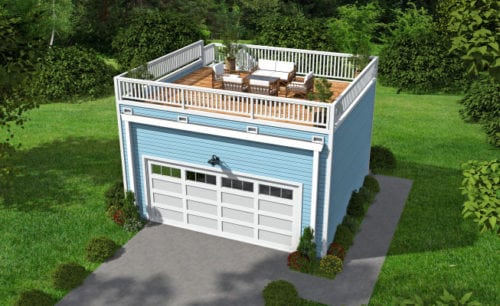 Select options
Select optionsCloud Nine
Plan#MHP-35-110528
SQ.FTBEDBATHS24′ 0”
WIDTH22′ 0″
DEPTH -
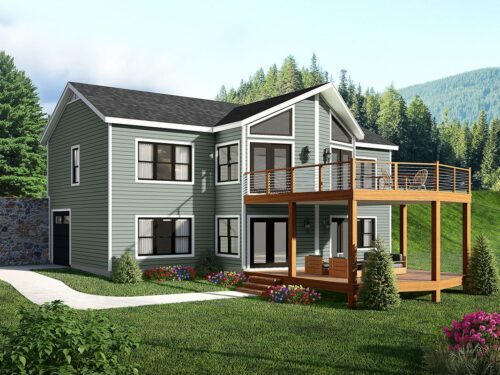 Select options
Select optionsSayreville
Plan#MHP-35-2102701
SQ.FT4
BED3
BATHS51′ 0”, 55′ 0”
WIDTH46′ 0″
DEPTH -
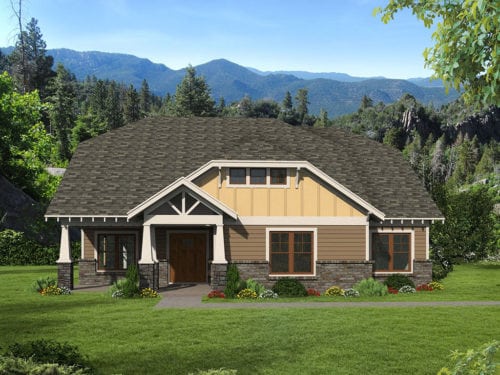 Select options
Select optionsBlue Ridge Valley
Plan#MHP-35-1072304
SQ.FT3
BED2
BATHS53′ 6″
WIDTH76′ 6″
DEPTH
