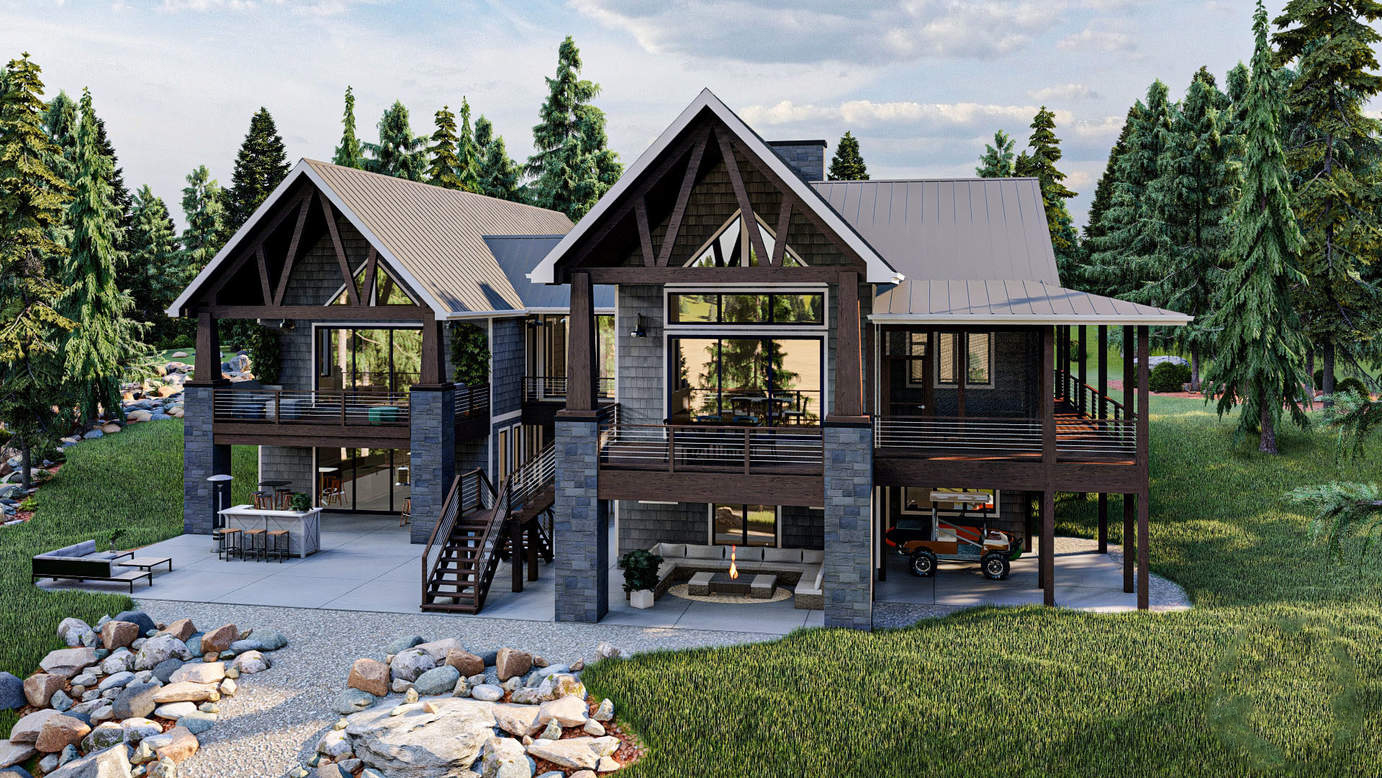| Square Footage | 3902 |
|---|---|
| Beds | 3 |
| Baths | 2 |
| Half Baths | 2 |
| House Width | 81′ 0” |
| House Depth | 93′ 0″ |
| Levels | 2 |
| Exterior Features | Deck/Porch on Front, Deck/Porch on Left side, Deck/Porch on Rear, Garage Entry – Front |
| Interior Features | Island in Kitchen, Master Bedroom on Main |
| View Orientation | Views from Front, Views from Rear, Views to Left |
| Foundation Type | Walkout Basement |
| Construction Type | 2 x 4 |
Cedar Lake
Cedar Lake
MHP-26-221
$1,400.00 – $2,400.00
Categories/Features: All Plans, Cabin Plans, Contemporary House Plans, Craftsman House Plans, Featured House Plans, Living on Top, Master on Main Level, Mountain Lake House Plans, Newest House Plans, Open Floor Plans, Rear Facing Views, River House Plans, Side Facing Views, Vacation House Plans, Waterfront House Plans
More Plans by this Designer
-
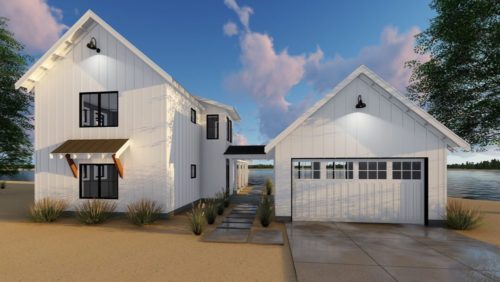 Select options
Select optionsLa Belle Shores
Plan#MHP-26-1061757
SQ.FT2
BED2
BATHS60′ 0”
WIDTH55′ 0″
DEPTH -
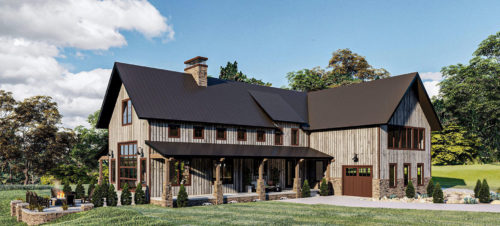 Select options
Select optionsMidnight Lake
Plan#MHP-26-2243371
SQ.FT4
BED3
BATHS62′ 0”
WIDTH79′ 0″
DEPTH -
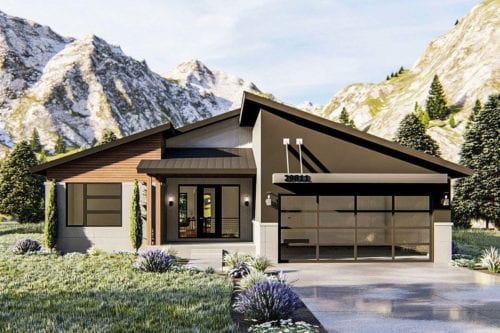 Select options
Select optionsFlintrock
Plan#MHP-26-2051986
SQ.FT3
BED2
BATHS50′ 0”
WIDTH63′ 0″
DEPTH -
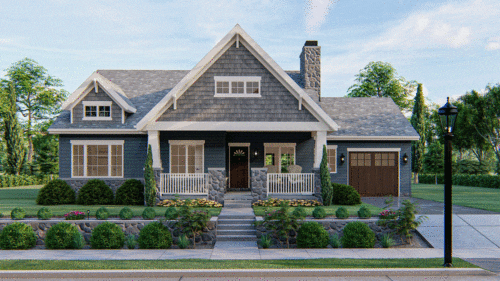 Select options
Select optionsChimney Hill
Plan#MHP-26-1811365
SQ.FT3
BED2
BATHS55′ 0”
WIDTH42′ 0″
DEPTH











