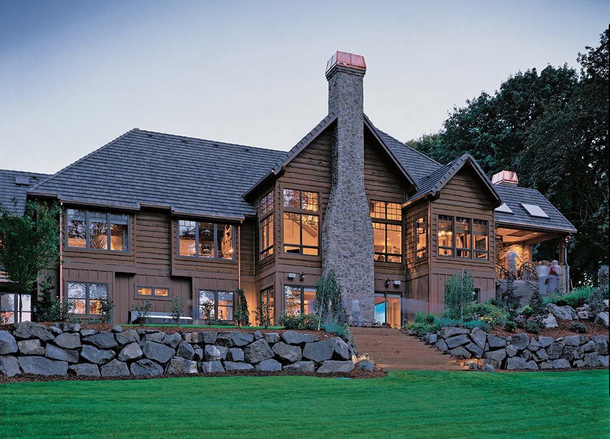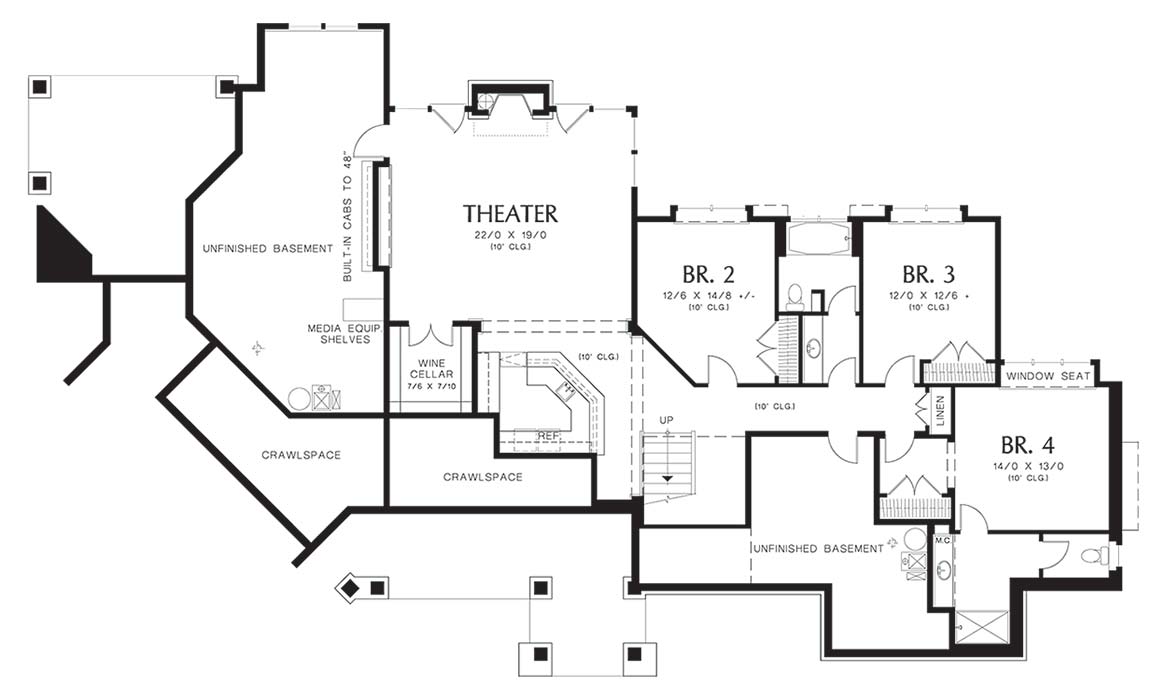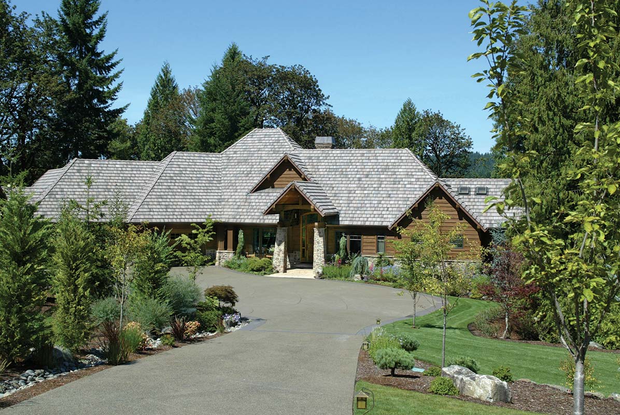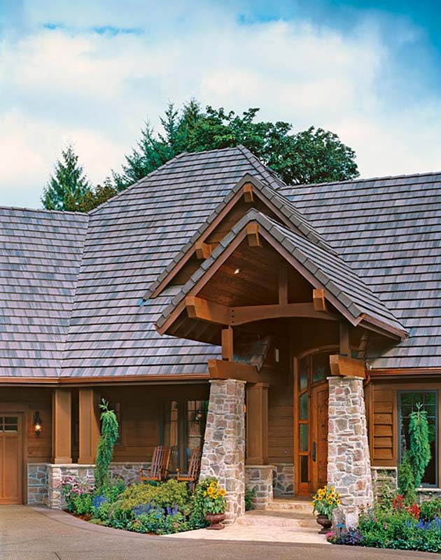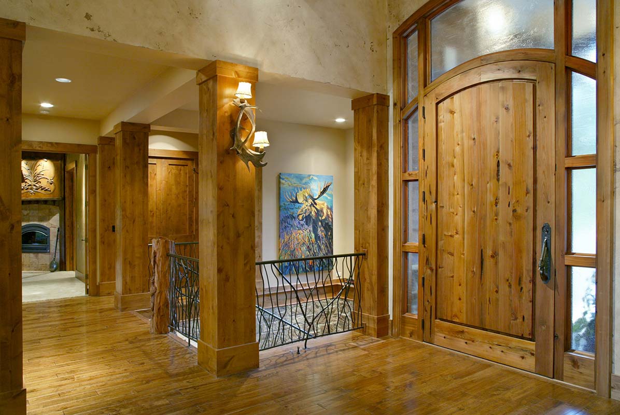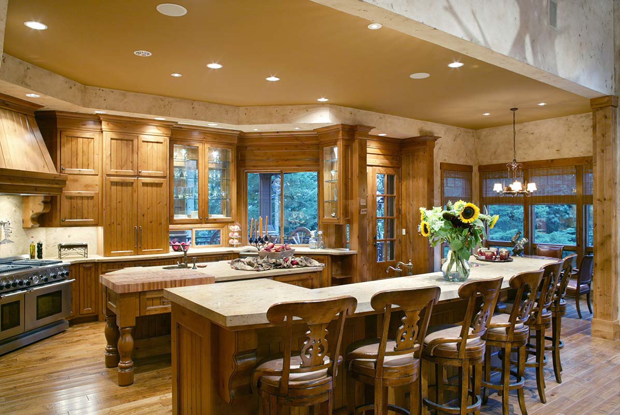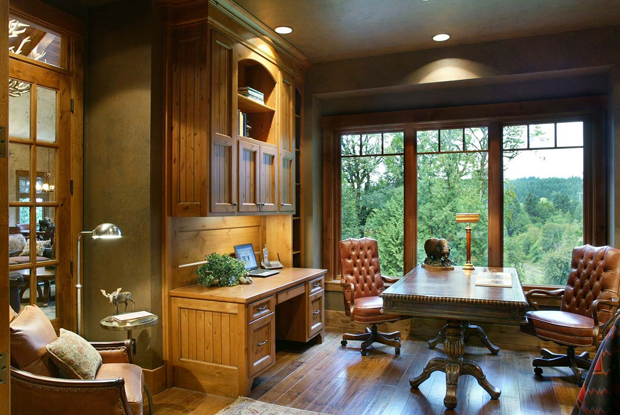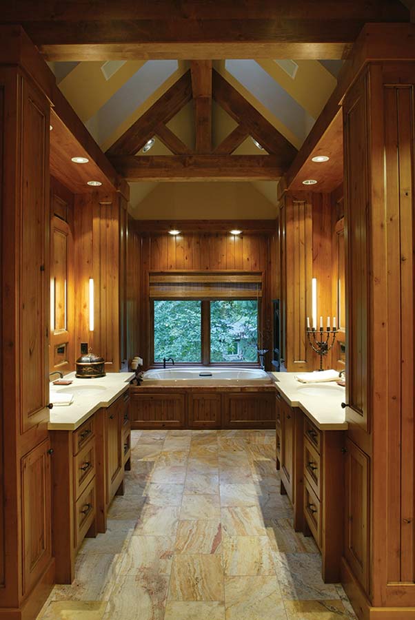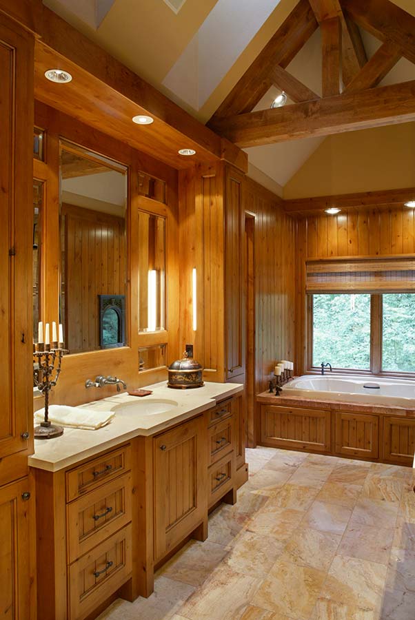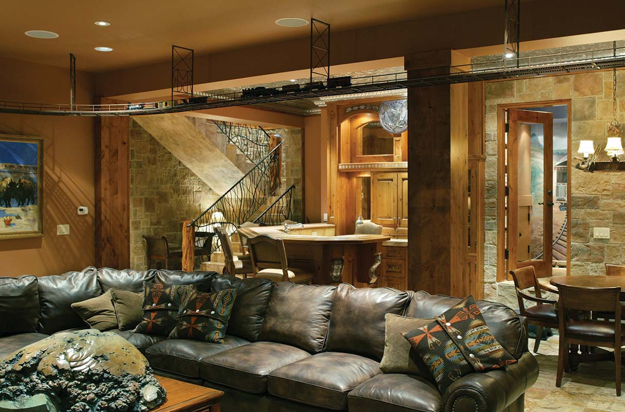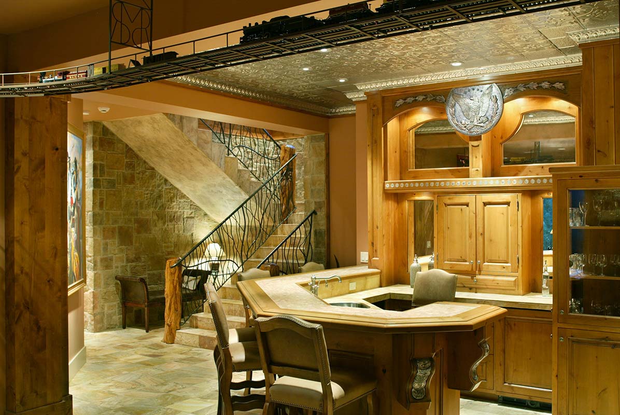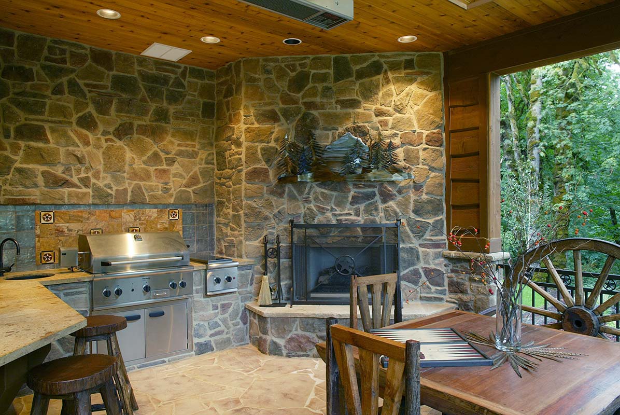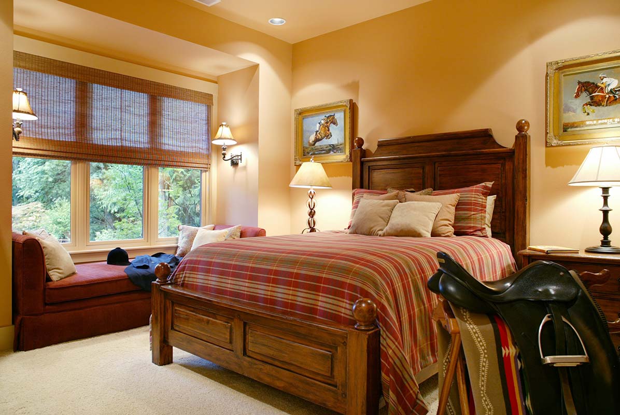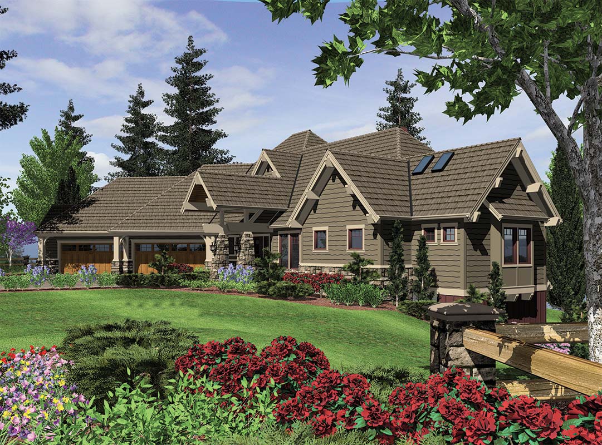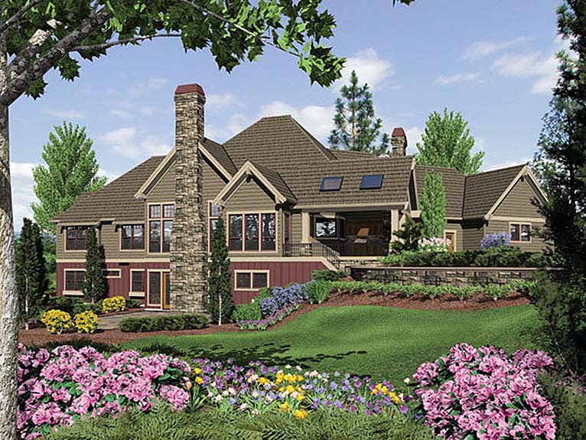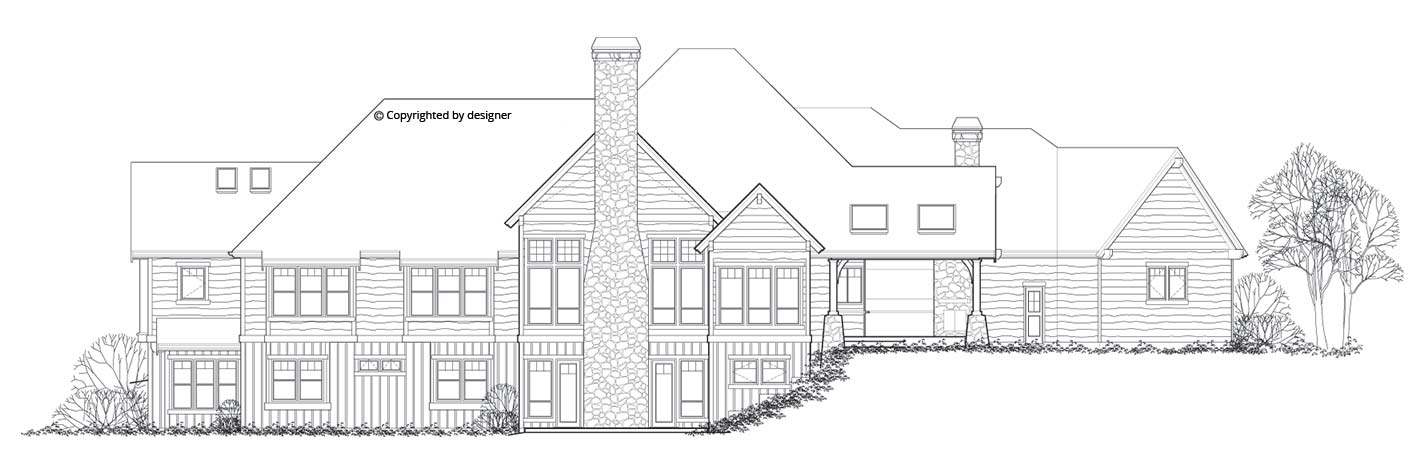| Square Footage | 4732 |
|---|---|
| Beds | 4 |
| Baths | 3 |
| Half Baths | 1 |
| House Width | 131′ 0” |
| House Depth | 80′ 0″ |
| Total Height | 33′ 10″ |
| Levels | 2 |
| Exterior Features | Deck/Porch on Front, Deck/Porch on Left side, Deck/Porch on Rear, Garage Entry – Front, Outdoor Fireplace, Outdoor Kitchen, Sloping Lot |
| Interior Features | Bonus Room, Breakfast Bar, Fireplace, Home Office, Inverted Floor Plan, Island in Kitchen, Master Bedroom – Down, Master Bedroom on Main |
Evergreen Lodge
Evergreen Lodge
MHP-36-123
$2,203.00 – $4,581.00
Categories/Features: Adirondack, All Plans, All Plans w/ Photos Available, Craftsman House Plans, Featured House Plans, Living on Top, Lodge Style Plans, Master on Main Level, Mountain Lake House Plans, Mountain Magic - New House Plans, Newest House Plans, Open Floor Plans, Rear Facing Views, Rustic House Plans, Vacation House Plans, Waterfront House Plans
More Plans by this Designer
-
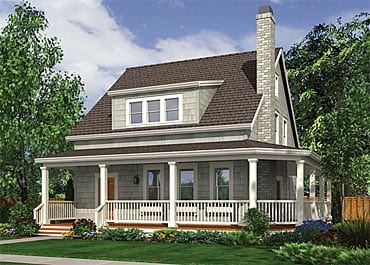 Select options
Select optionsHalladay Cottage
Plan#MHP-36-1411915
SQ.FT3
BED2
BATHS35′ 8”
WIDTH51′ 8″
DEPTH -
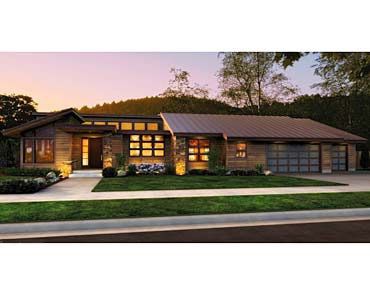 Select options
Select optionsQuimby House
Plan#MHP-36-1253296
SQ.FT3
BED2
BATHS96′ 0”
WIDTH65′ 0″
DEPTH -
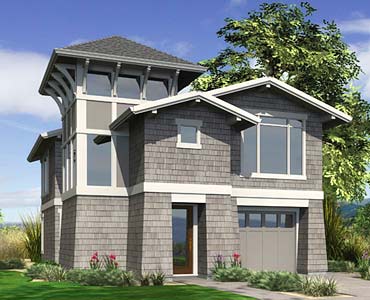 Select options
Select optionsShip’s Crossing
Plan#MHP-36-1292044
SQ.FT3
BED2
BATHS30′ 0”
WIDTH54′ 0″
DEPTH -
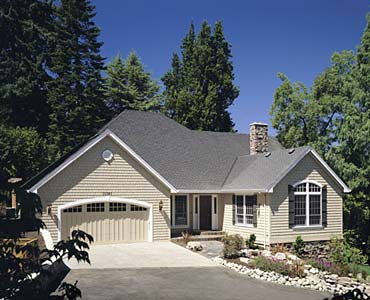 Select options
Select optionsWeidler Cottage
Plan#MHP-36-1344351
SQ.FT4
BED3
BATHS59′ 0”
WIDTH81′ 0″
DEPTH
