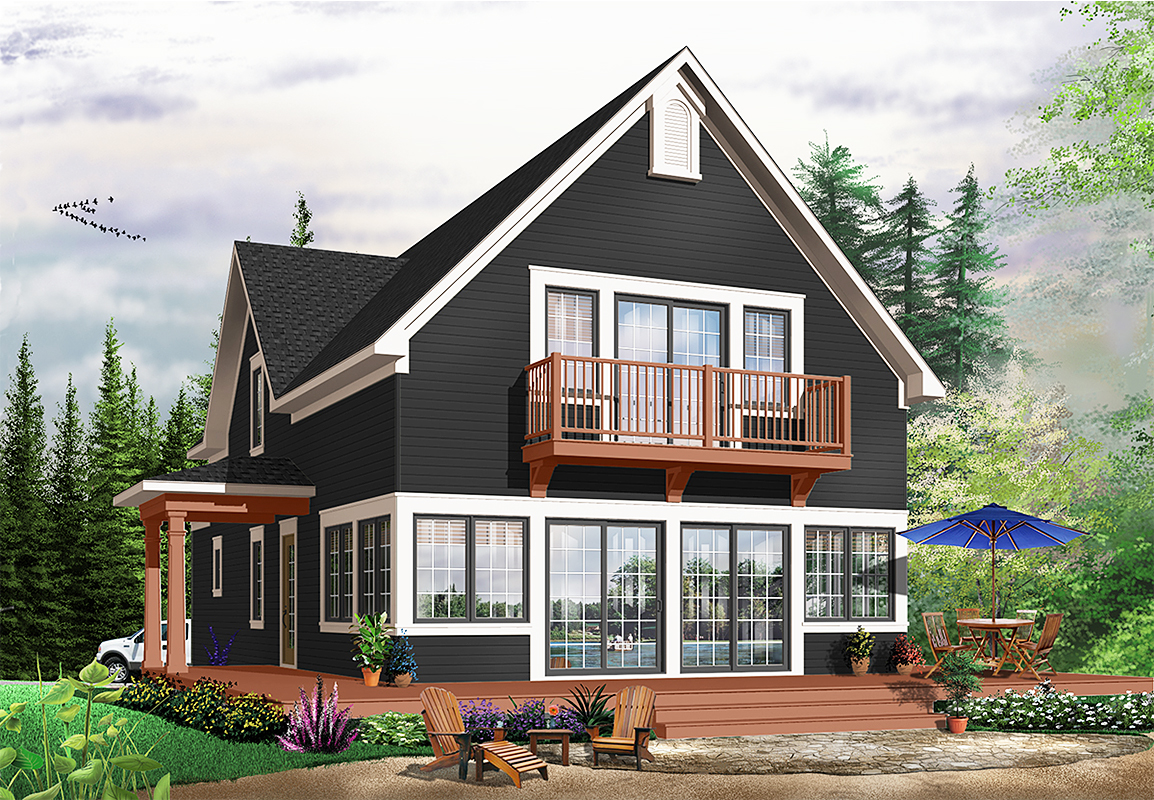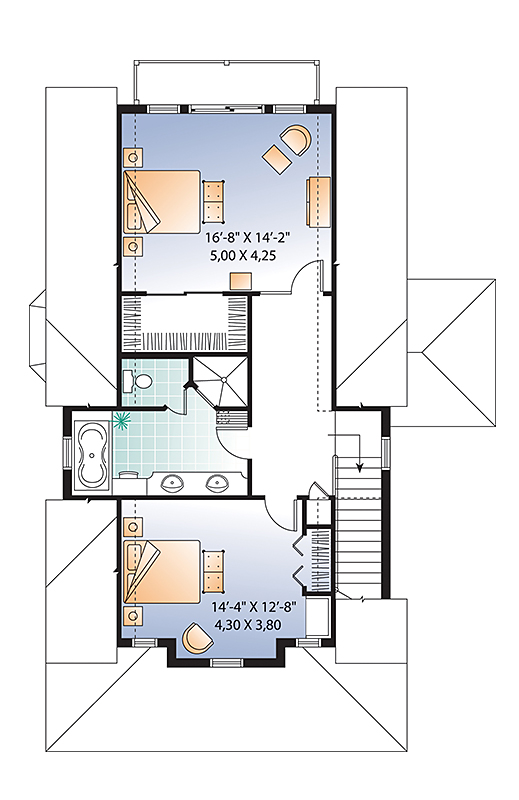| Square Footage | 2066 |
|---|---|
| Beds | 3 |
| Baths | 2 |
| House Width | 26′ 0” |
| House Depth | 50′ 0″ |
| Ceiling Height First Floor | 9′ 0″ |
| Ceiling Height Second Floor | 8′ 0″ |
| Levels | 2 |
| Exterior Features | Deck/Porch on Front, Deck/Porch on Left side, Deck/Porch on Rear |
| Interior Features | Breakfast Bar, Island in Kitchen, Master Bedroom on Main, Open Floor Plan |
| View Orientation | Views from Front, Views from Rear, Views to Left |
| Foundation Type | Full Basement |
Cameron Creek
Cameron Creek
MHP-05-334
$1,255.00 – $2,005.00
Categories/Features: All Plans, Cottage House Plans, Country House, Craftsman House Plans, Master on Main Level, Newest House Plans, Open Floor Plans, Ranch House Plans, Rear Facing Views, River House Plans, Side Facing Views, Vacation House Plans, Waterfront House Plans
More Plans by this Designer
-
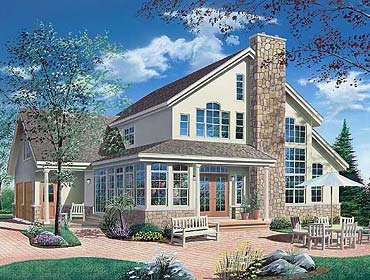 Select options
Select optionsLong Lake II
Plan#MHP-05-2012353
SQ.FT4
BED2
BATHS56′ 0”
WIDTH53′ 2″
DEPTH -
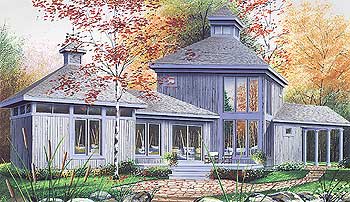 Select options
Select optionsShopping Cart Test Product
Plan#CHP-100-1001152
SQ.FT2
BED1
BATHS62′ 0”
WIDTH28′ 4″
DEPTH -
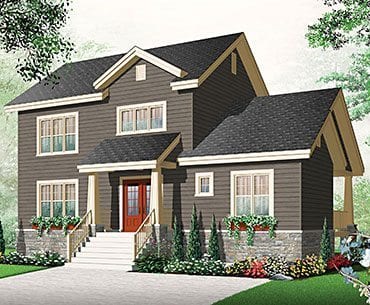 Select options
Select optionsMacamic 4
Plan#MHP-05-2441821
SQ.FT3
BED1
BATHS44′ 0”
WIDTH27′ 0″
DEPTH -
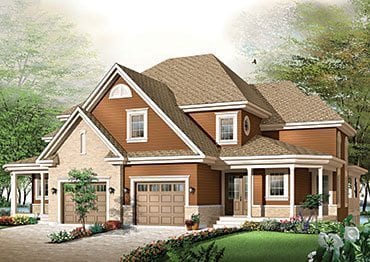 Select options
Select optionsTwo Mountains
Plan#MHP-05-2713192
SQ.FT6
BED2
BATHS59′ 0”
WIDTH49′ 0″
DEPTH
