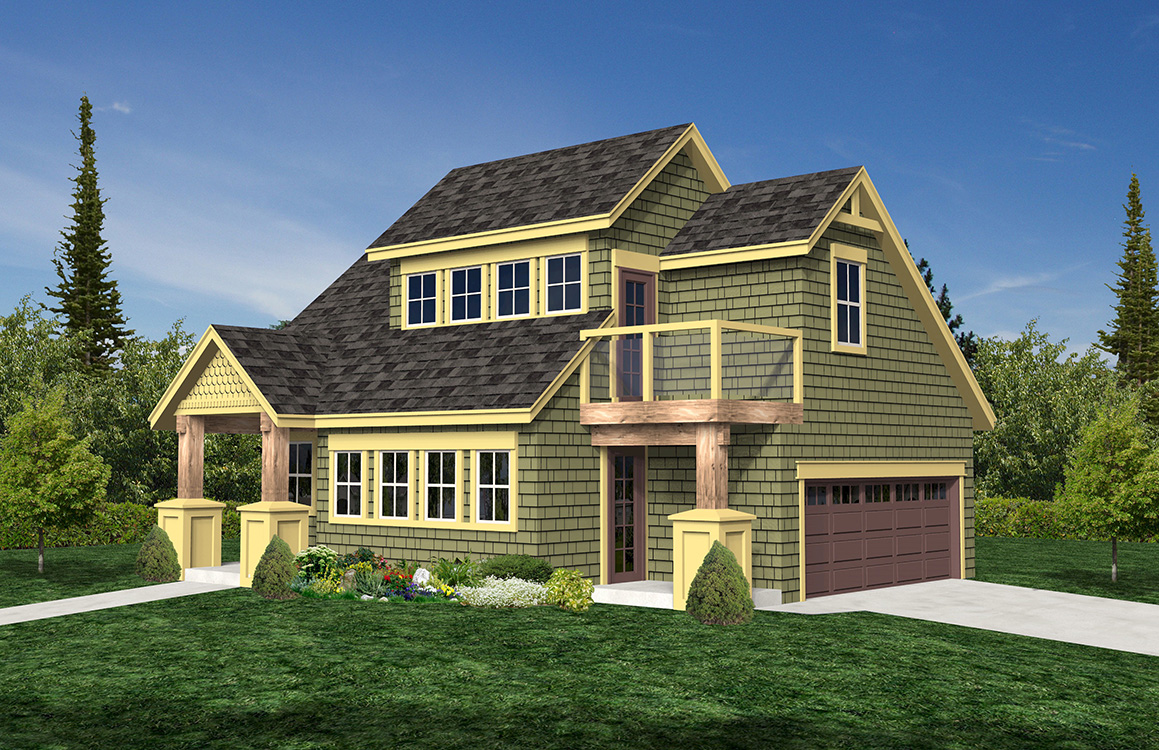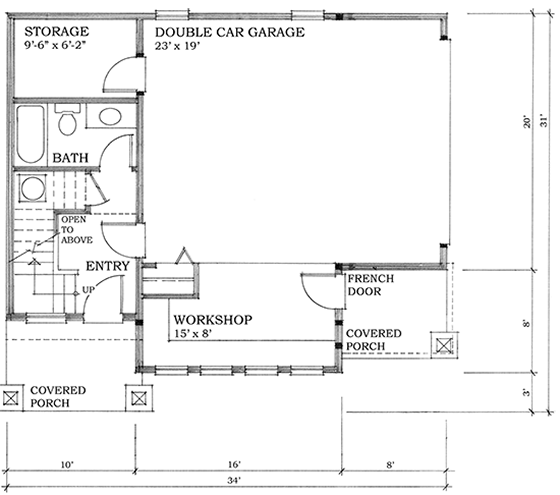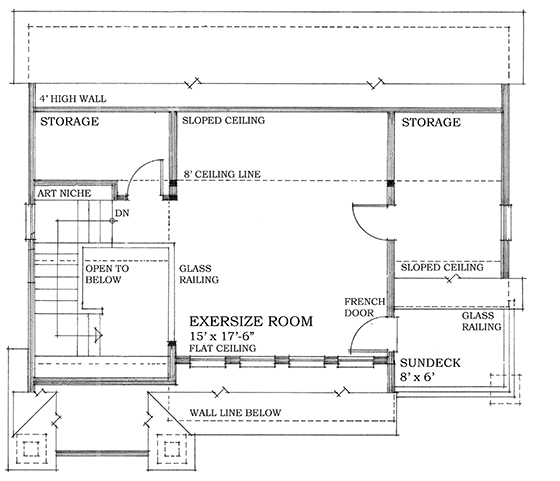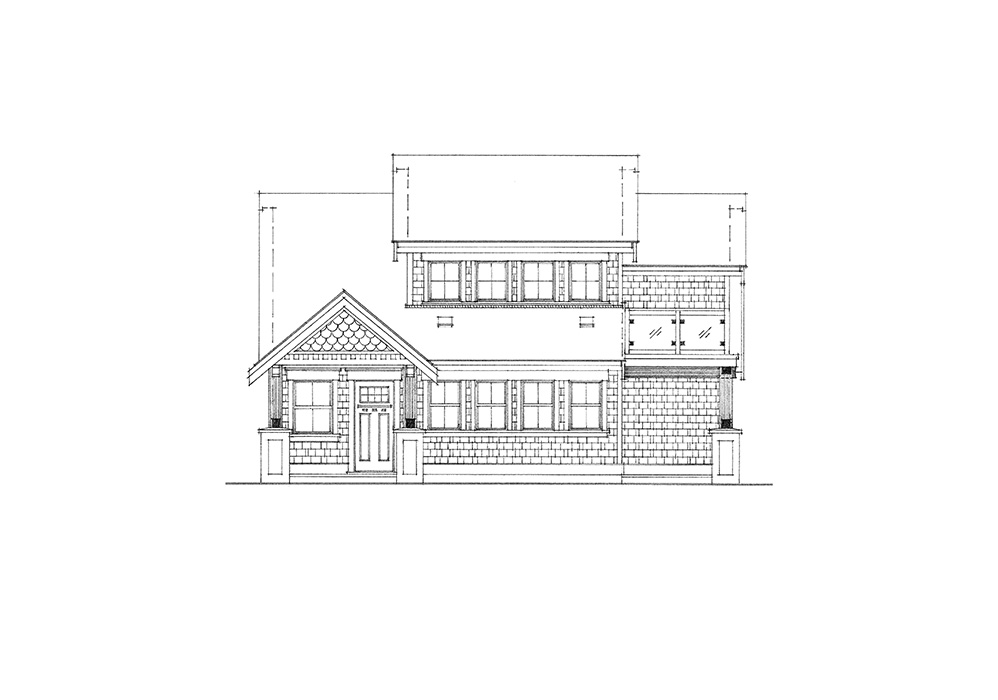A combination of low maintenance shingle siding with fish scale accents, covered porches and old fashioned widow treatments bring a strong craftsman flare to this side entry detached garage. Ample storage, a large workshop space and a full bathroom for those cleanups occupy the first level. Through the vaulted foyer you access the second level. A separating glass railing makes this area more visually spacious and inviting. Numerous activities can be accommodated in this multi purpose space which boasts duelling storage locations and a private viewing balcony.
Capilano
Capilano
MHP-34-102
$375.00 – $750.00
| Square Footage | 848 |
|---|---|
| Baths | 1 |
| Half Baths | |
| House Width | 0′ 0” |
| House Depth | 0′ 0″ |
| Levels | 2 |
| Exterior Features | Deck/Porch on Front, Deck/Porch on Right Side |
Categories/Features: All Plans, Garage Plans, Outbuildings, Tiny House Plans, Tiny House Plans
More Plans by this Designer
-
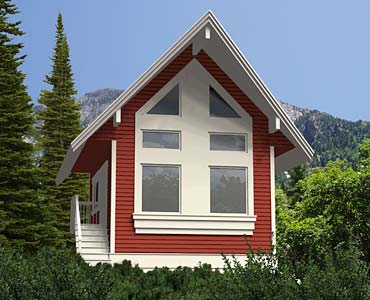 Select options
Select optionsLulu Cottage
Plan#MHP-34-101840
SQ.FT1
BED1
BATHS20′ 0”
WIDTH28′ 0″
DEPTH -
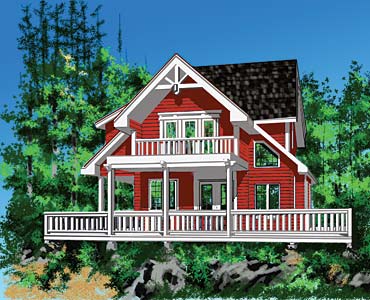 Select options
Select optionsTakeda Cottage
Plan#MHP-34-1061286
SQ.FT2
BED2
BATHS36′ 0”
WIDTH42′ 6″
DEPTH -
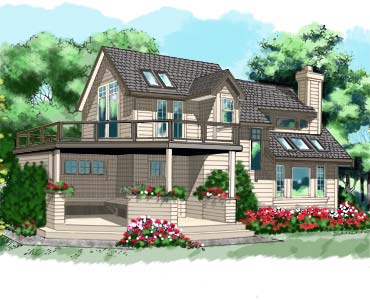 Select options
Select optionsEsplanade Cottage
Plan#MHP-34-1041235
SQ.FT3
BED2
BATHS46′ 0”
WIDTH30′ 0″
DEPTH -
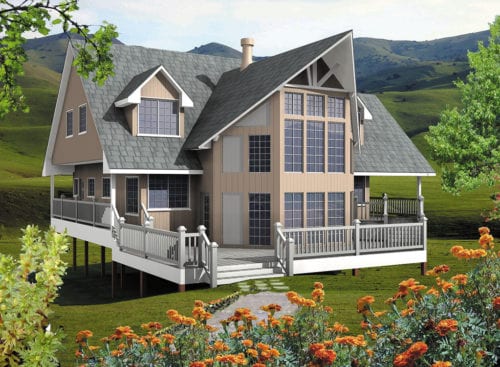 Select options
Select optionsDalton Valley
Plan#MHP-34-1152682
SQ.FT6
BED2
BATHS56′ 0”
WIDTH58′ 0″
DEPTH
