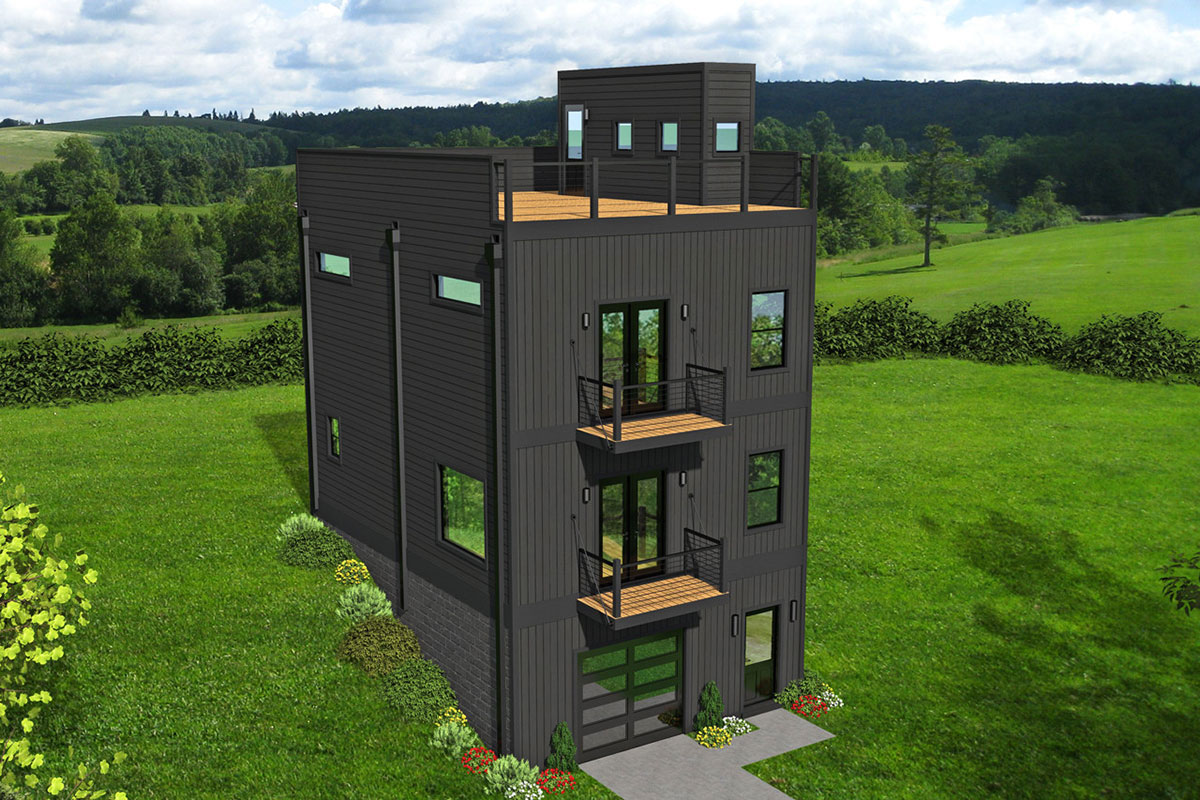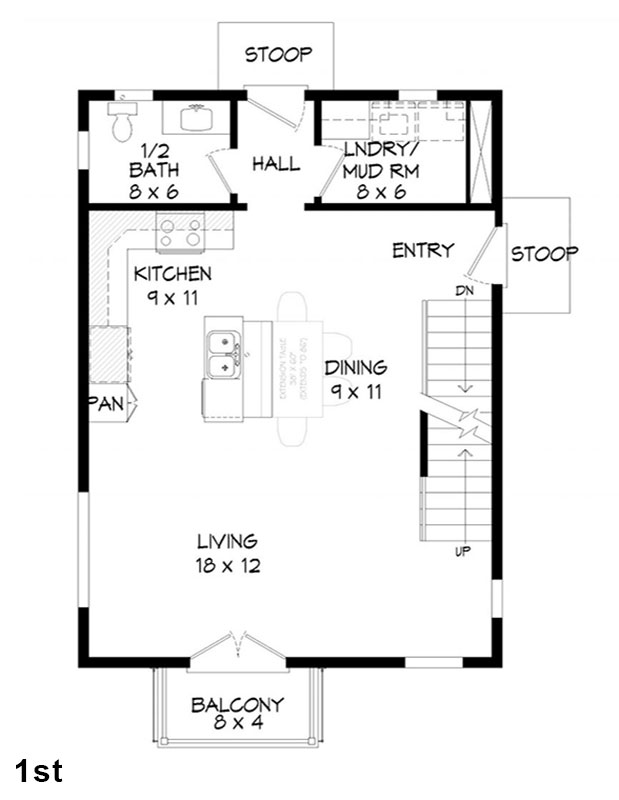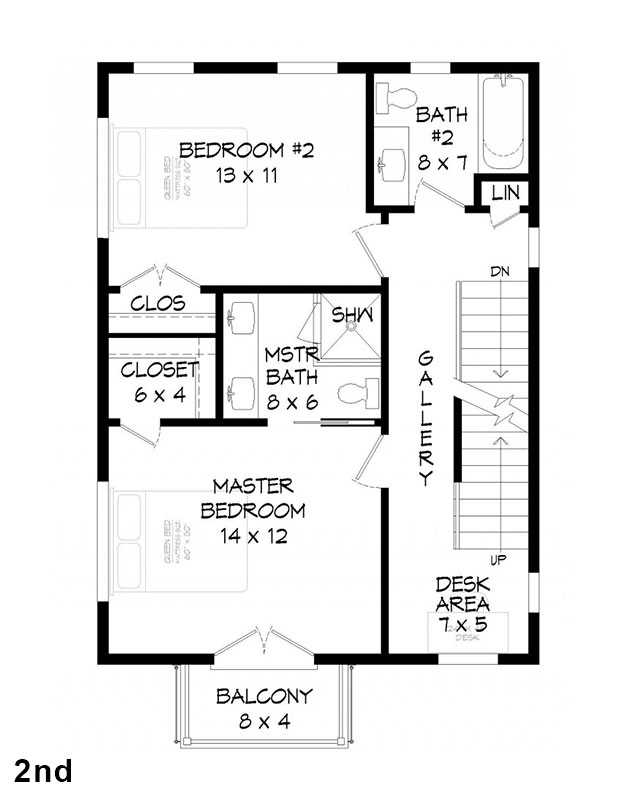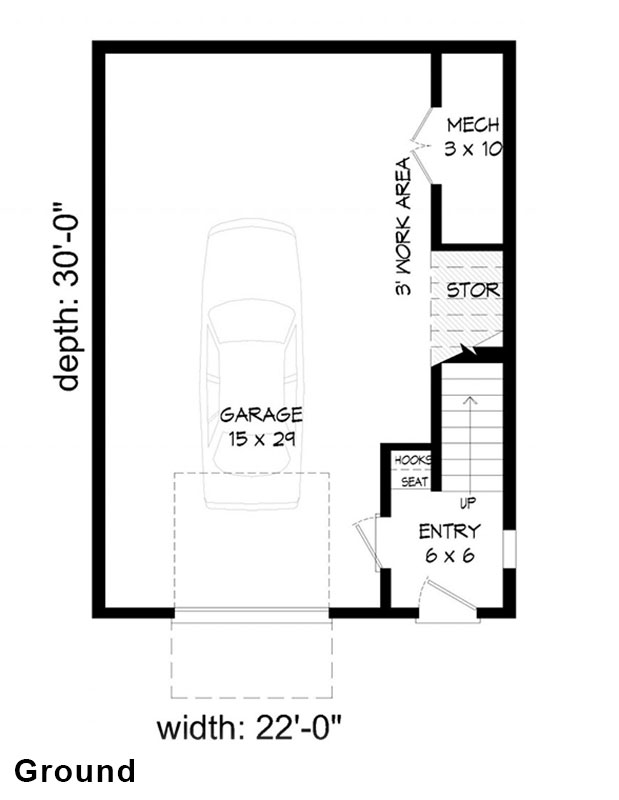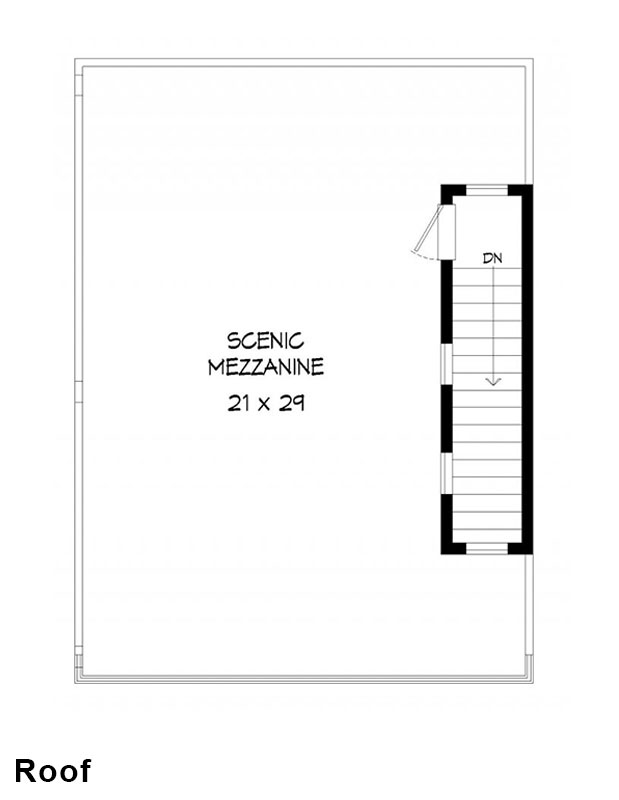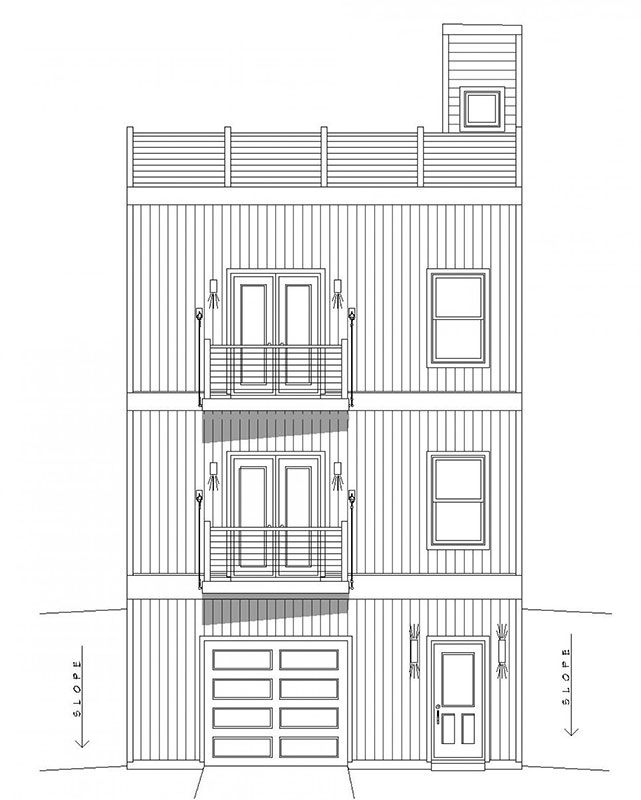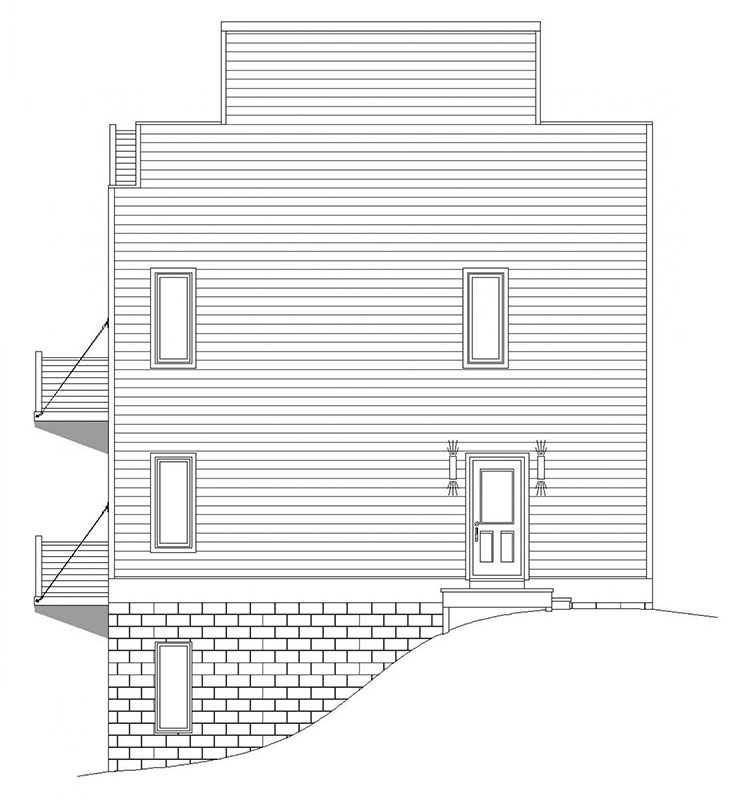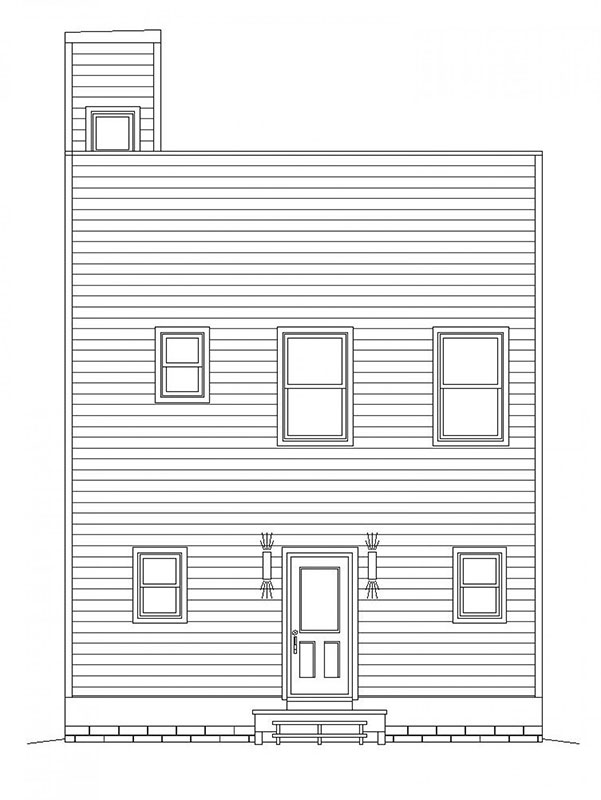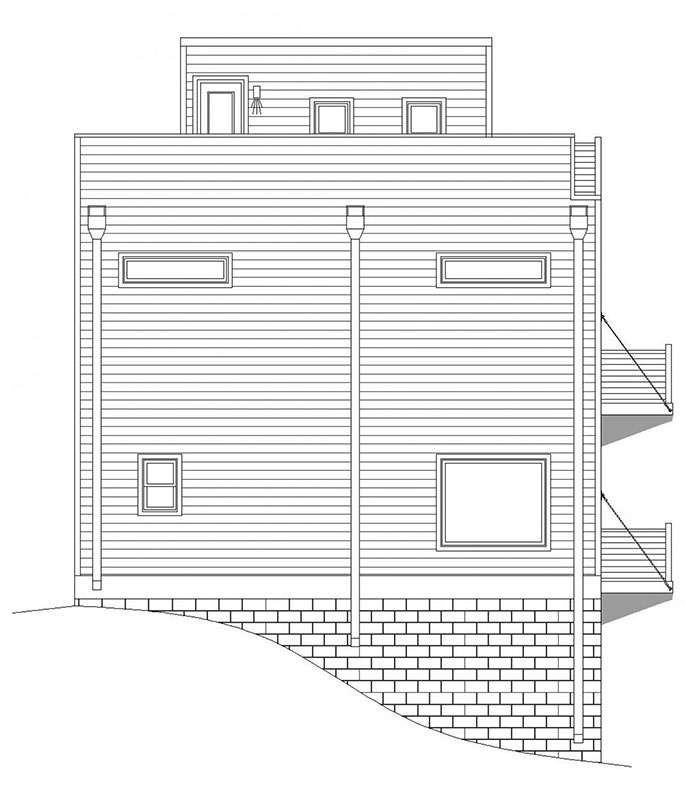| Square Footage | 1465 |
|---|---|
| Beds | 2 |
| Baths | 2 |
| House Width | 22′ 0” |
| House Depth | 30′ 0″ |
| Total Height | 41′ |
| Ceiling Height First Floor | 9′ 0″ |
| Levels | 3 |
| Exterior Features | Scenic Mezzanine, Deck/Porch on Front, Garage Entry – Front |
| Interior Features | Balcony / Loft, Drop Zone, Home Office, Kitchen Island, Mud Room, Open Floor Plan |
| Foundation Type | Slab/Raised Slab |
Caplan
Caplan
MHP-35-187
$1,183.00 – $2,033.00
Categories/Features: All Plans, Collections, Garage Plans, Mountain Lake House Plans, Newest House Plans, Open Floor Plans
More Plans by this Designer
-
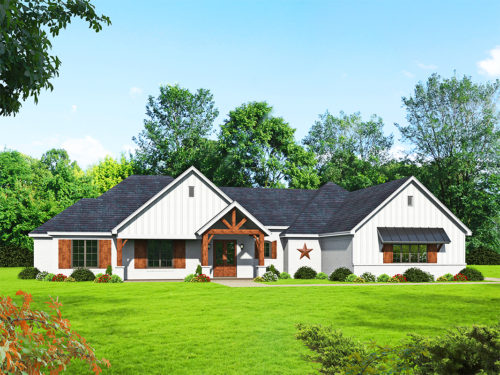 Select options
Select optionsBarony Ridge
Plan#MHP-35-1752835
SQ.FT3
BED3
BATHS97′ 6″
WIDTH65′ 2″
DEPTH -
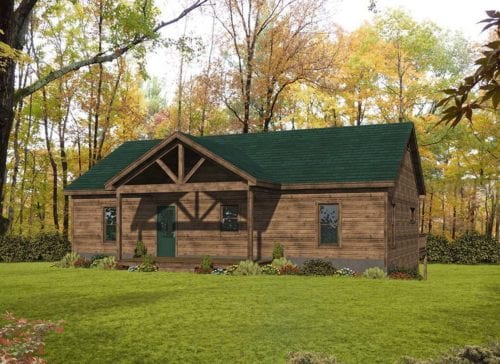 Select options
Select optionsFoxglove Cottage
Plan#MHP-35-1301380
SQ.FT2
BED2
BATHS46′ 0”
WIDTH50′ 0″
DEPTH -
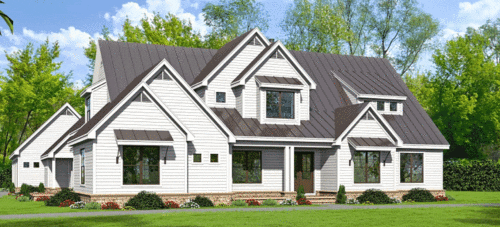 Select options
Select optionsSundance
Plan#MHP-35-1725400
SQ.FT6
BED4
BATHS81′ 1”
WIDTH124′ 4″
DEPTH -
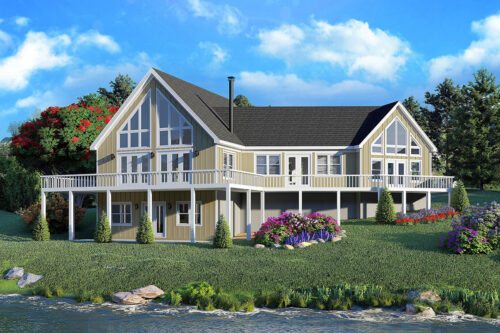 Select options
Select optionsAttica
Plan#MHP-35-1883676
SQ.FT4
BED3
BATHS63′ 2″
WIDTH86′ 6″
DEPTH
