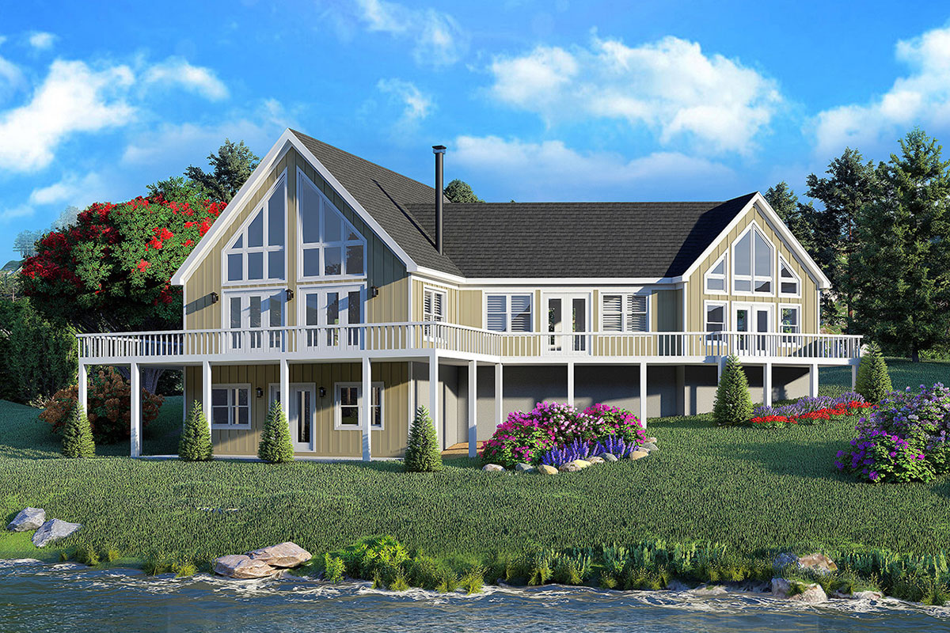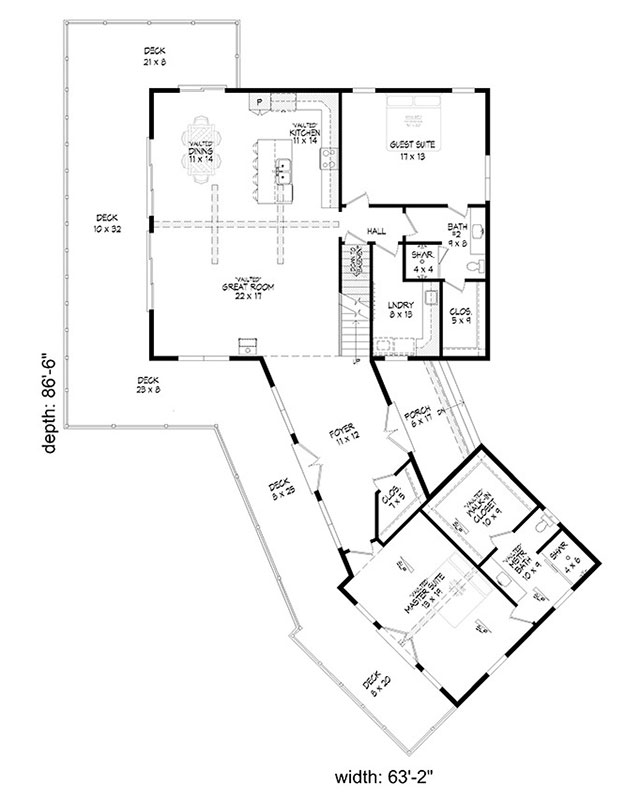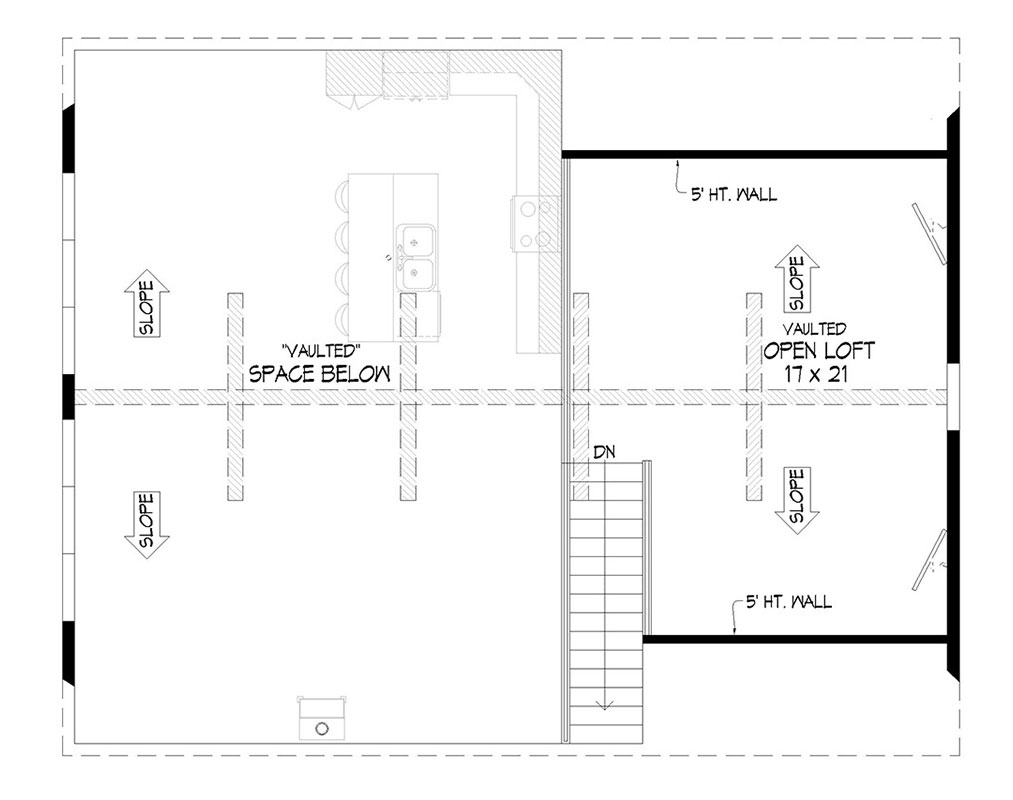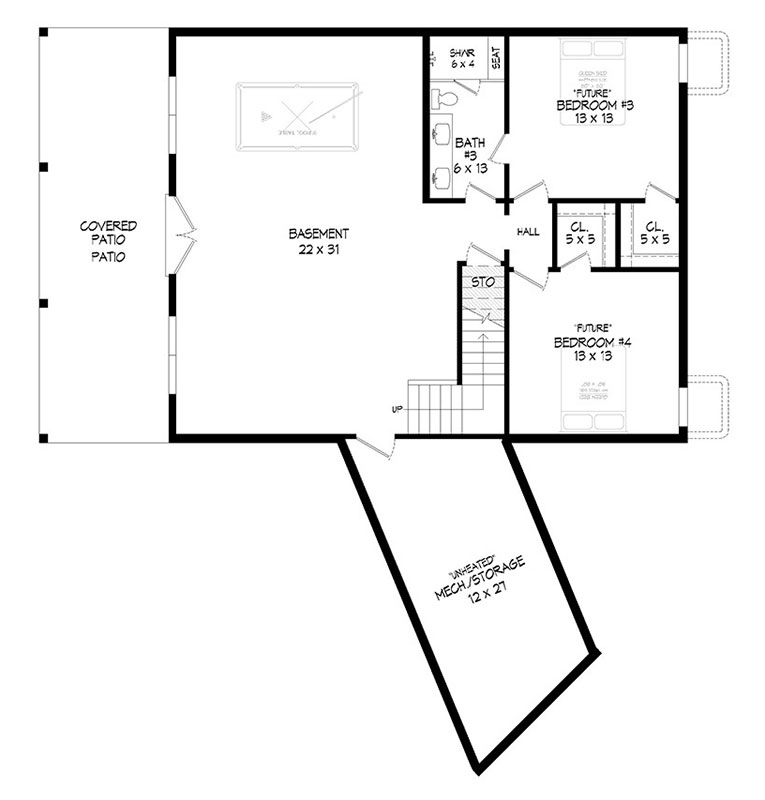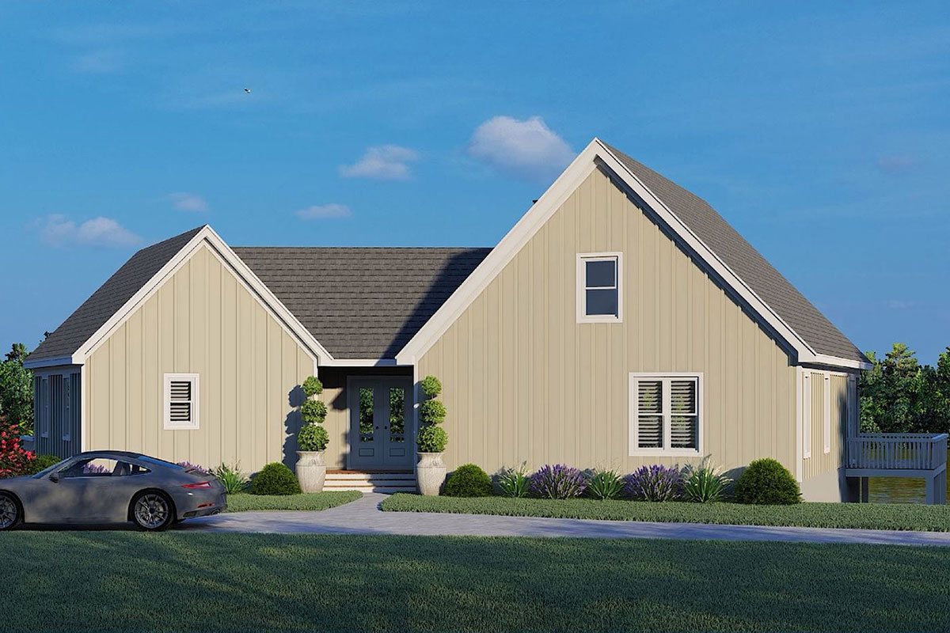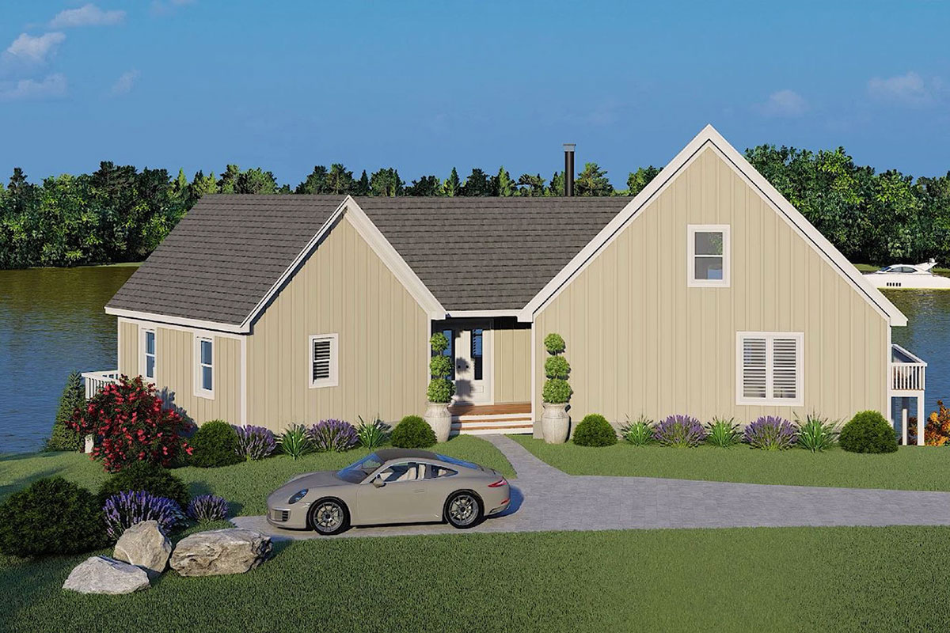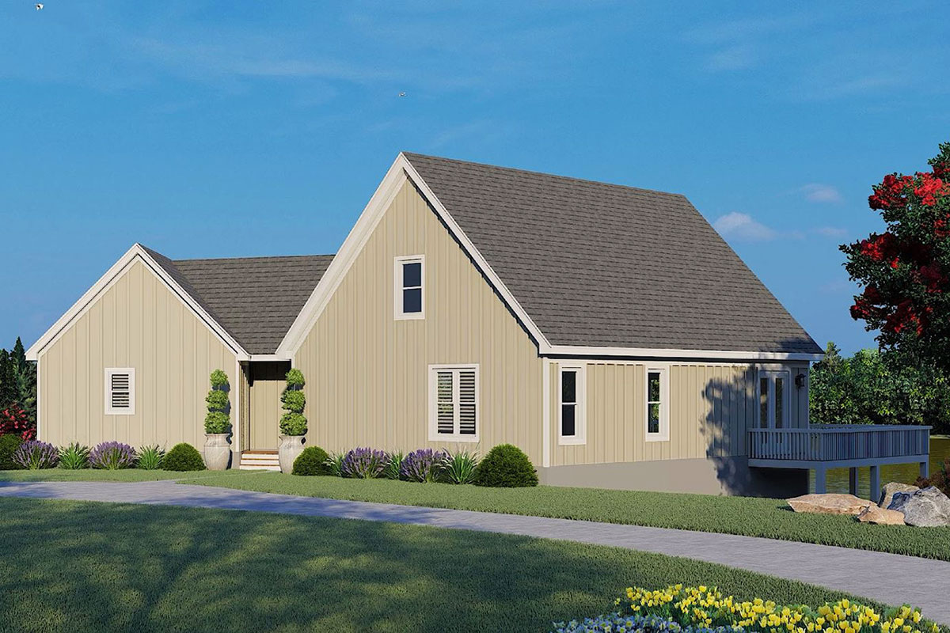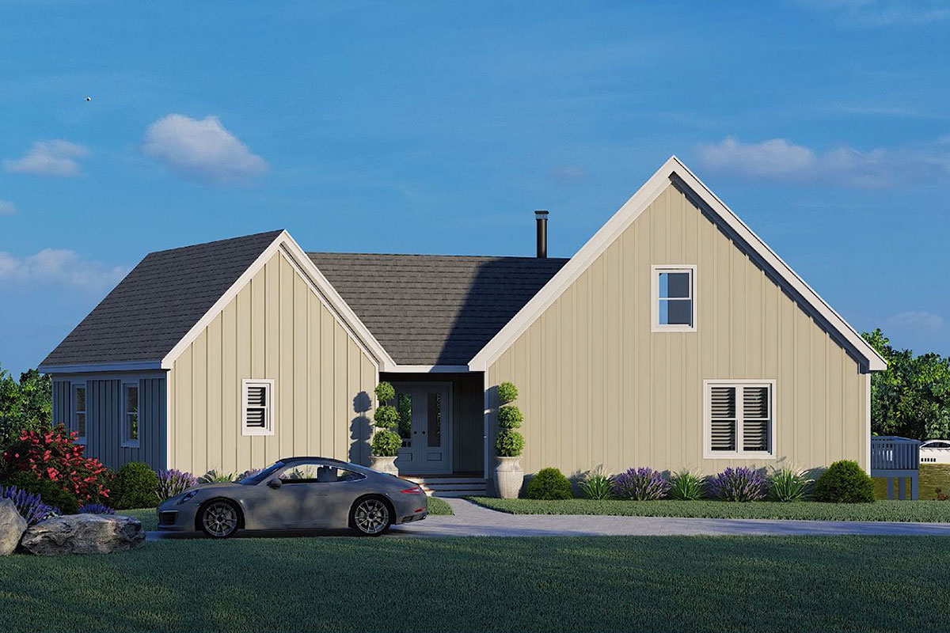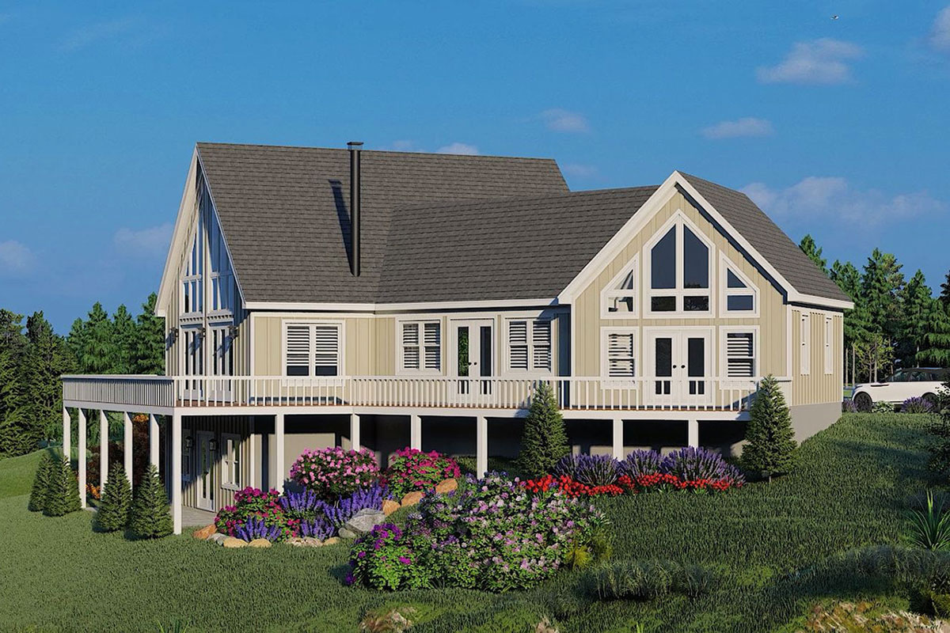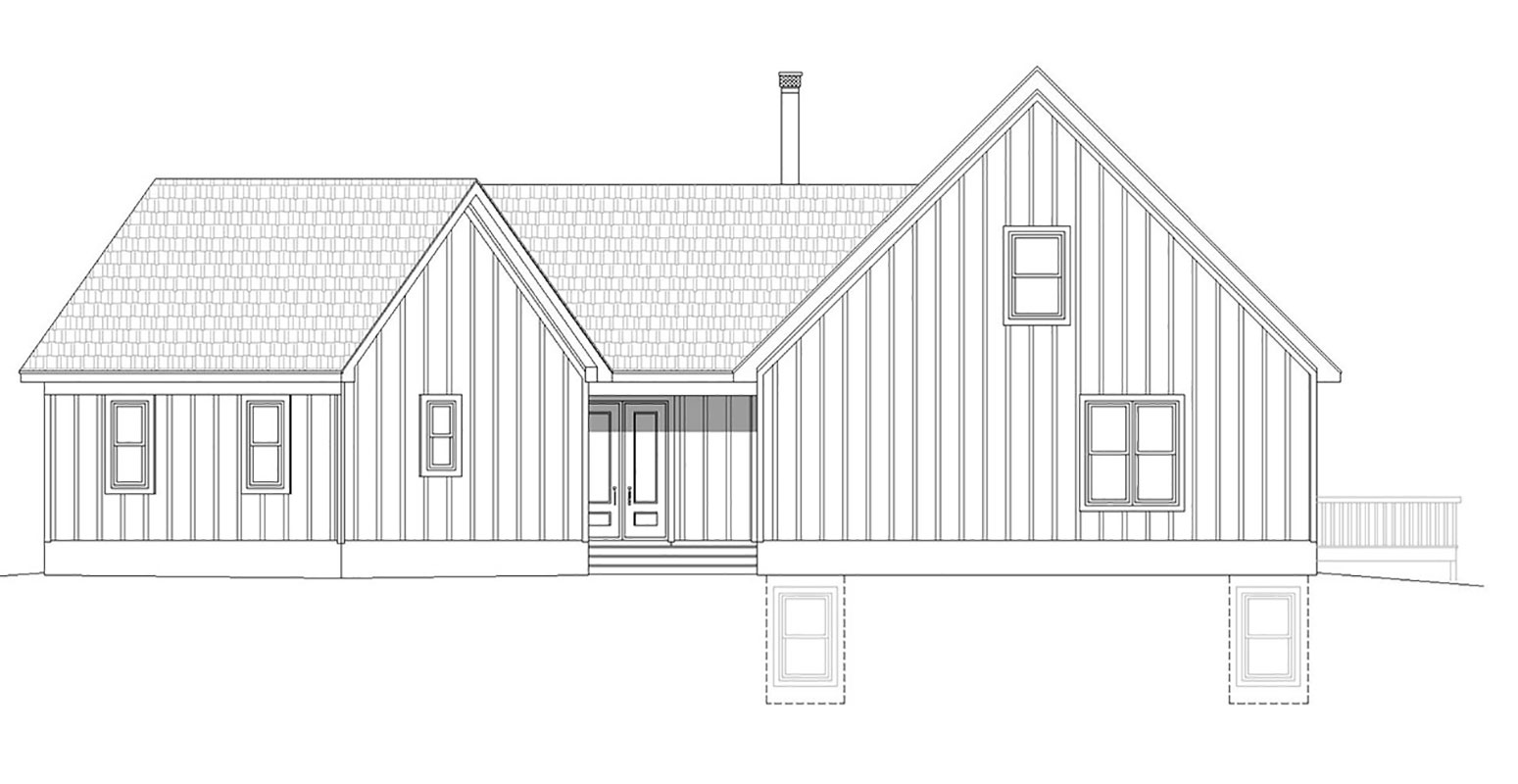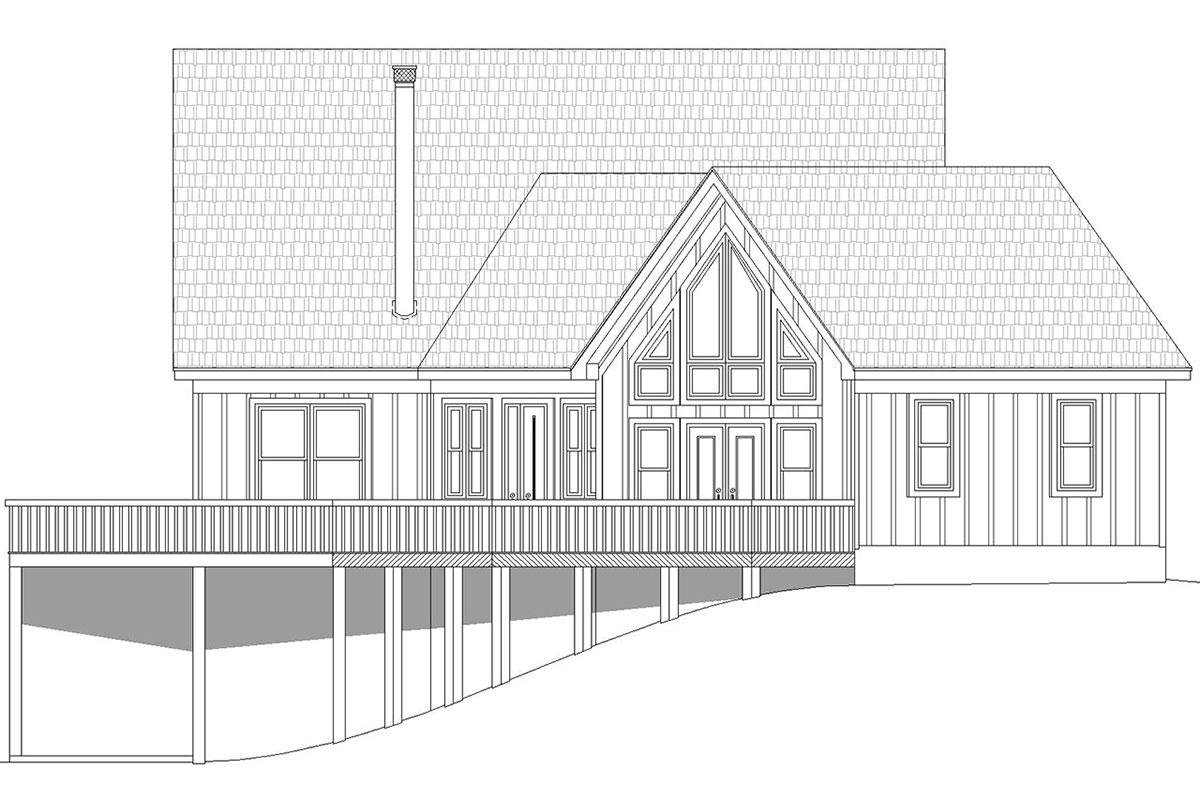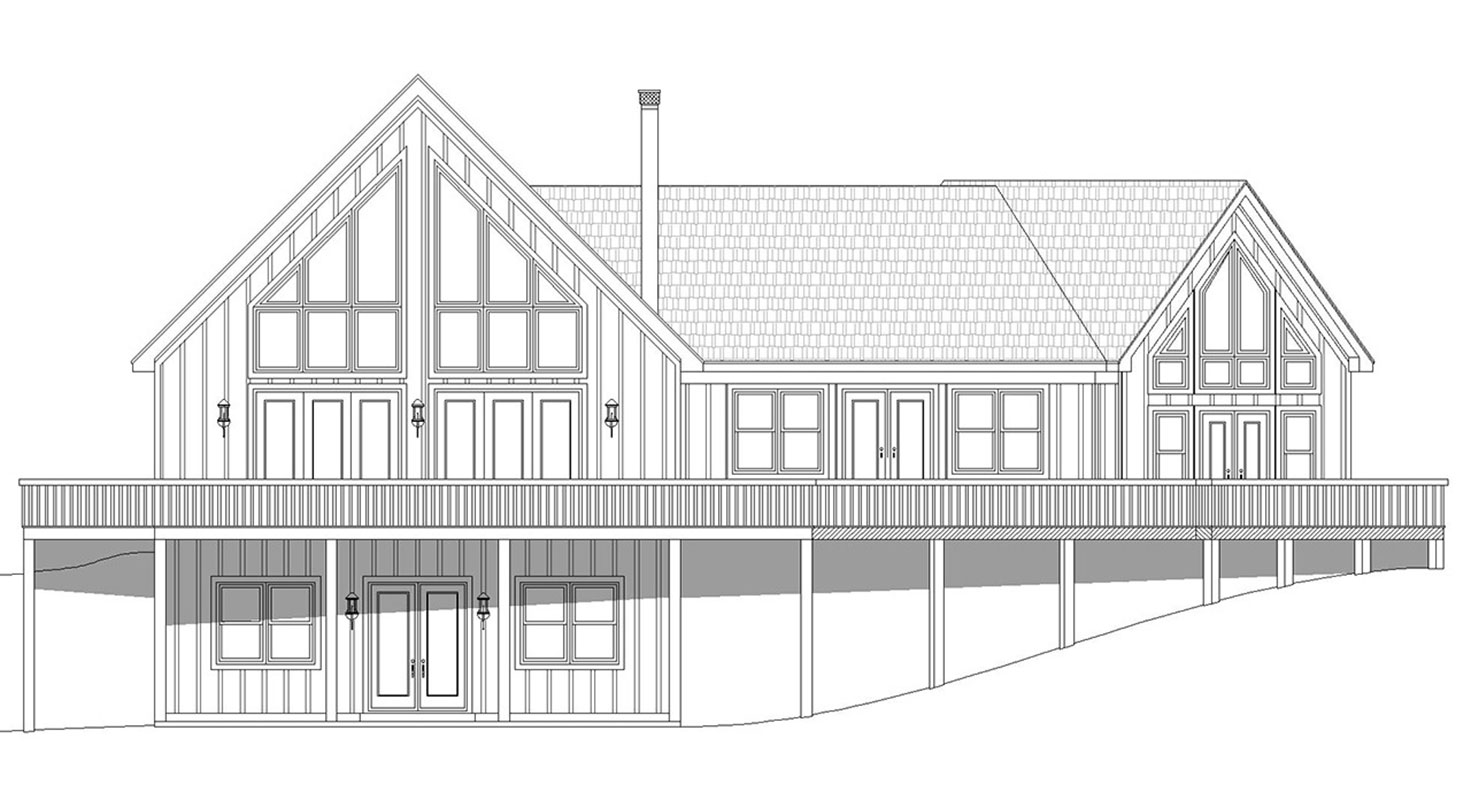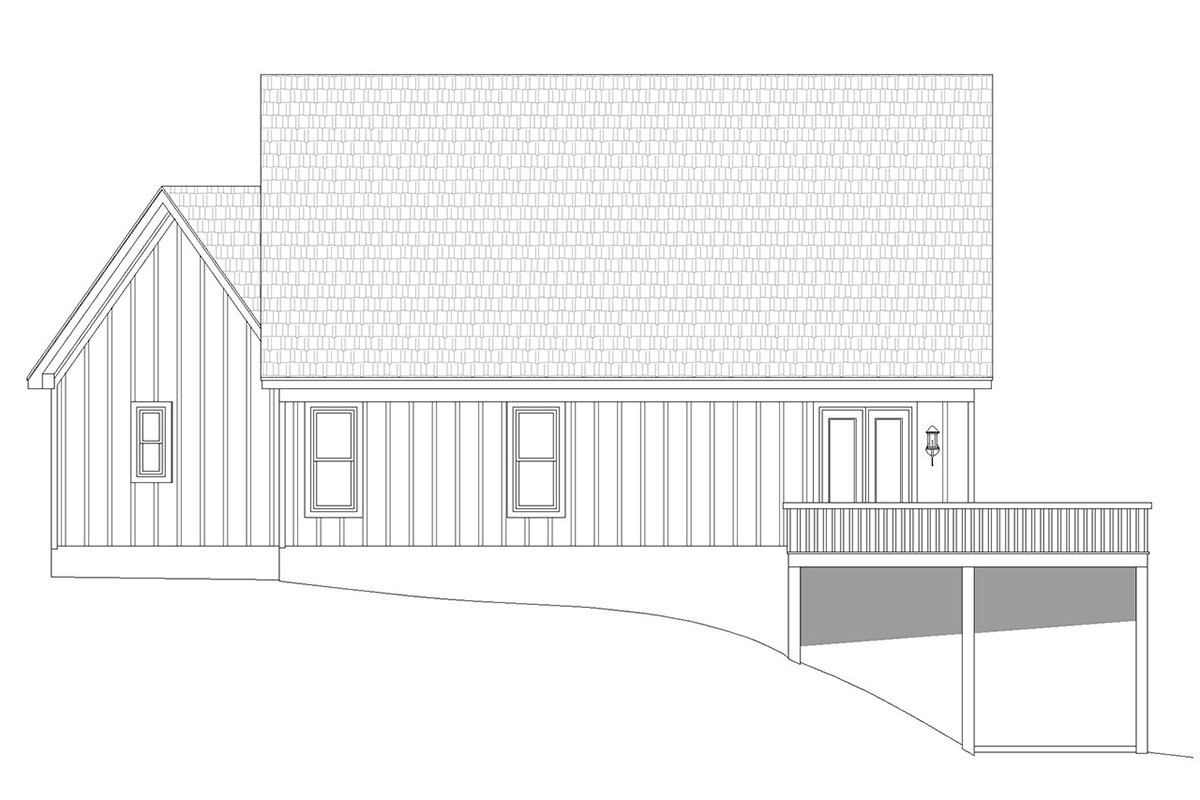| Square Footage | 3676 |
|---|---|
| Beds | 4 |
| Baths | 3 |
| House Width | 63′ 2″ |
| House Depth | 86′ 6″ |
| Total Height | 26′ 10” |
| Ceiling Height First Floor | 9′ 0″ |
| Levels | 2 |
| Exterior Features | Deck/Porch on Front, Deck/Porch on Rear |
| Interior Features | Balcony / Loft, Daylight Basement, Game Room, Home Office, Kitchen Island, Media Room, Mother In-Law Suite, Open Floor Plan, Vaulted Ceiling, Walk-in Closet |
| Foundation Type | Walkout Basement |
Attica
Attica
MHP-35-188
$2,393.00 – $3,298.00
Categories/Features: All Plans, Collections, Mountain Lake House Plans, Newest House Plans, Open Floor Plans, Rear Facing Views, River House Plans, Waterfront House Plans
More Plans by this Designer
-
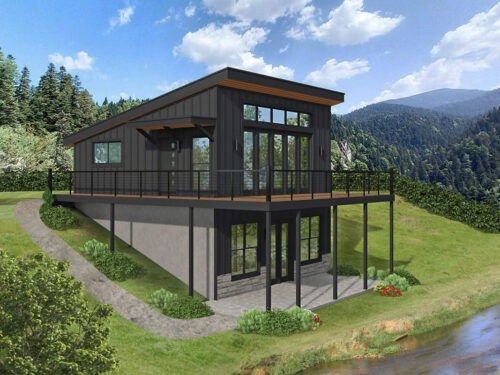 Select options
Select optionsCreighton Lake
Plan#MHP-35-1761248
SQ.FT1
BED2
BATHS28′ 0”
WIDTH36′ 0″
DEPTH -
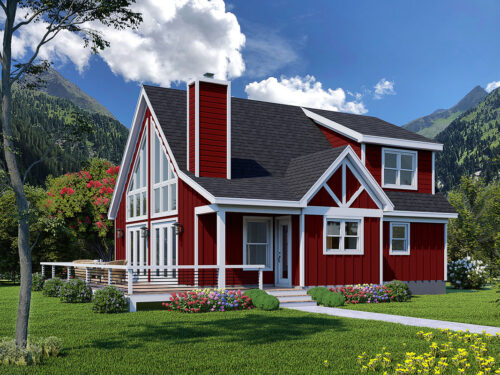 Select options
Select optionsFelix Ridge
Plan#MHP-35-2091842
SQ.FT4
BED3
BATHS50′ 0”
WIDTH46′ 0″
DEPTH -
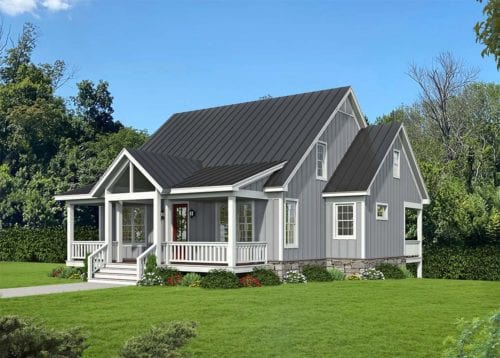 Select options
Select optionsEagle Rock Cottage
Plan#MHP-35-1562015
SQ.FT3
BED3
BATHS47′ 0”
WIDTH48′ 6″
DEPTH -
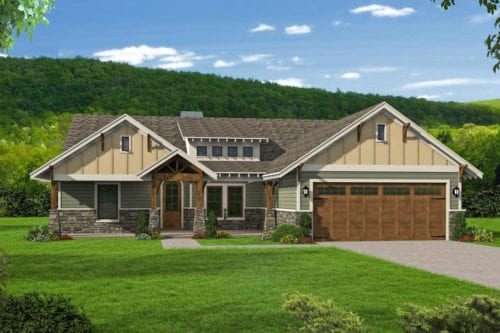 Select options
Select optionsPickens Ridge
Plan#MHP-35-1352095
SQ.FT3
BED2
BATHS54′ 0”
WIDTH73′ 2″
DEPTH
