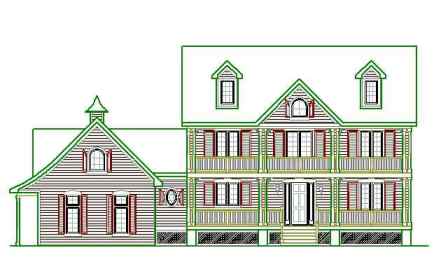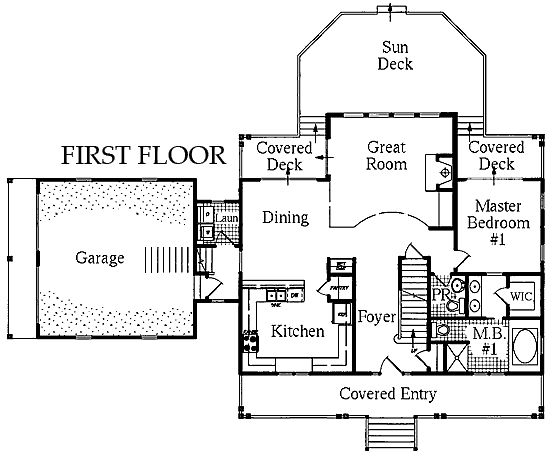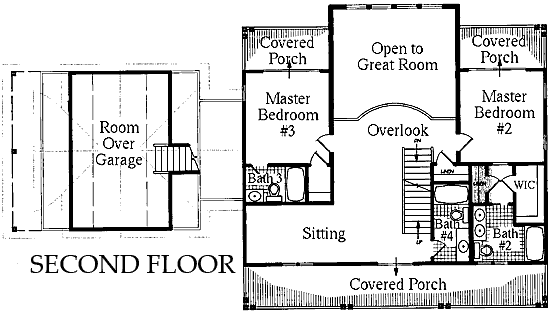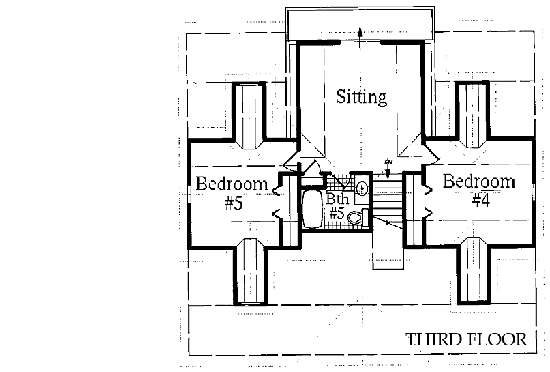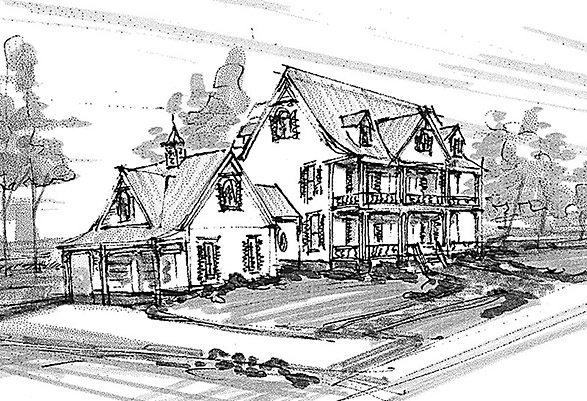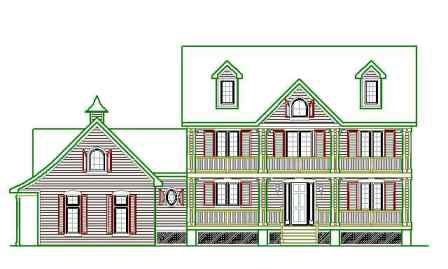3 Masters, Loft Overlooking Great Room, Covered Porches and Entry
Corolla Dune
Corolla Dune
MHP-01-287
$1,824.00 – $2,024.00
| Square Footage | 3211 |
|---|---|
| Beds | 5 |
| Baths | 5 |
| Half Baths | 1 |
| House Width | 74′ 0” |
| House Depth | 56′ 0″ |
| Total Height | 37′ |
| Levels | 3 |
| Exterior Features | Deck/Porch on Front, Deck/Porch on Rear |
| Interior Features | Master Bedroom on Main |
Categories/Features: All Plans, Mountain Lake House Plans, Vacation House Plans
More Plans by this Designer
-
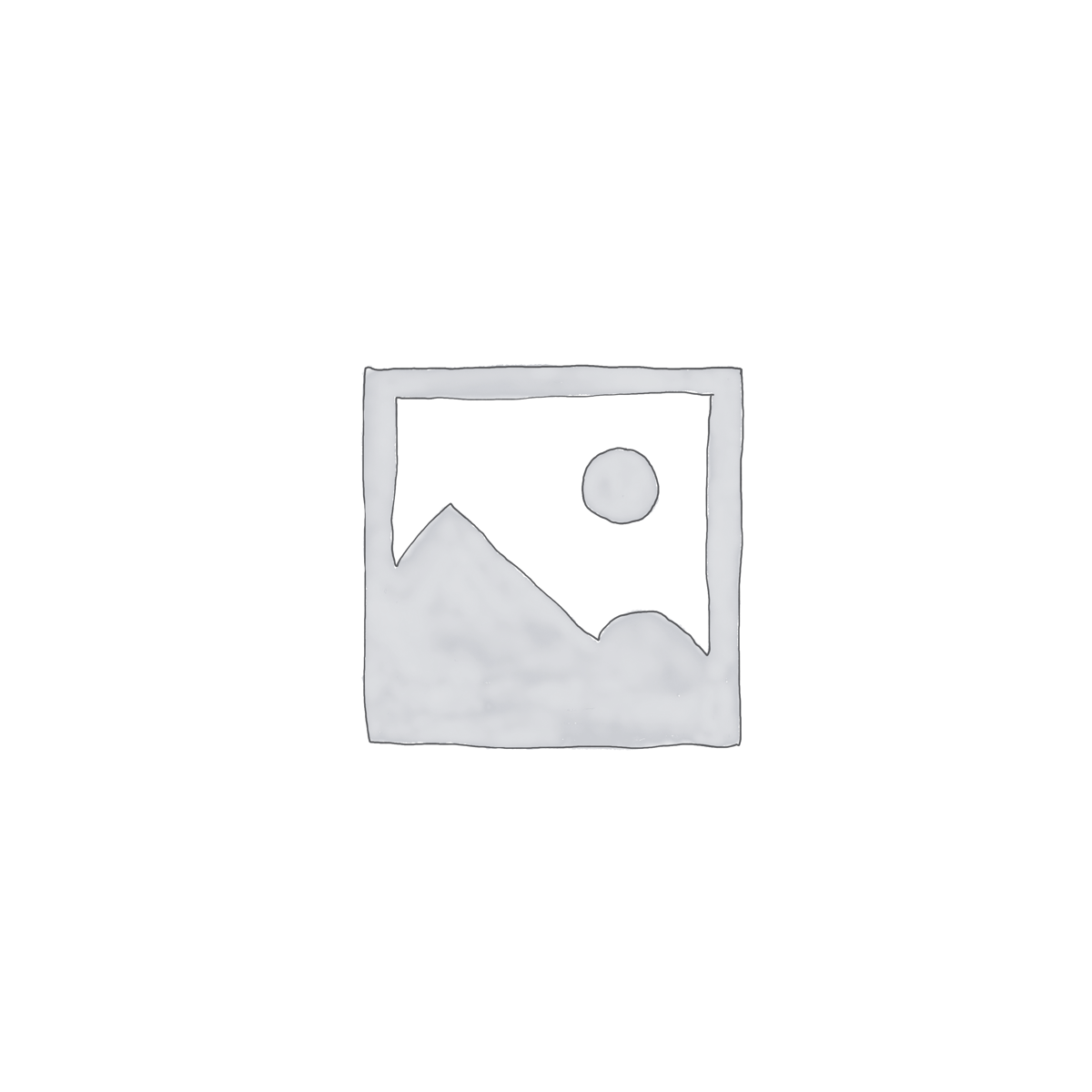 Select options
Select optionsMayflower
Plan#MHP-01-1593119
SQ.FT3
BED2
BATHS50′ 0”
WIDTH76′ 0″
DEPTH -
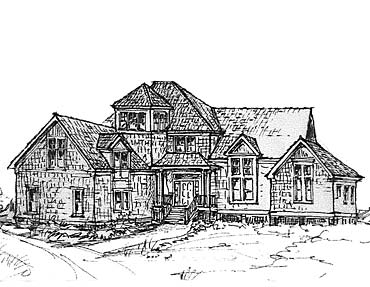 Select options
Select optionsOcracoke
Plan#MHP-01-2462575
SQ.FT3
BED2
BATHS65′ 0”
WIDTH68′ 0″
DEPTH -
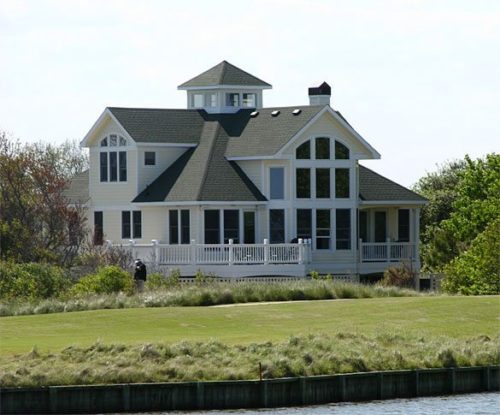 Select options
Select optionsFrisco Woods
Plan#MHP-01-2222730
SQ.FT4
BED3
BATHS60′ 0”
WIDTH62′ 0″
DEPTH -
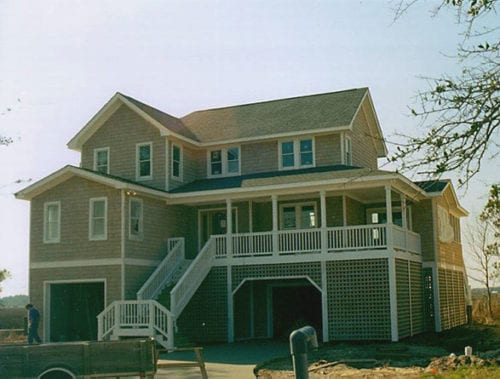 Select options
Select optionsFlagler Hills
Plan#MHP-01-2302436
SQ.FT5
BED4
BATHS54′ 0”
WIDTH66′ 0″
DEPTH
