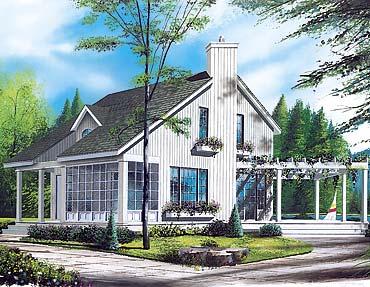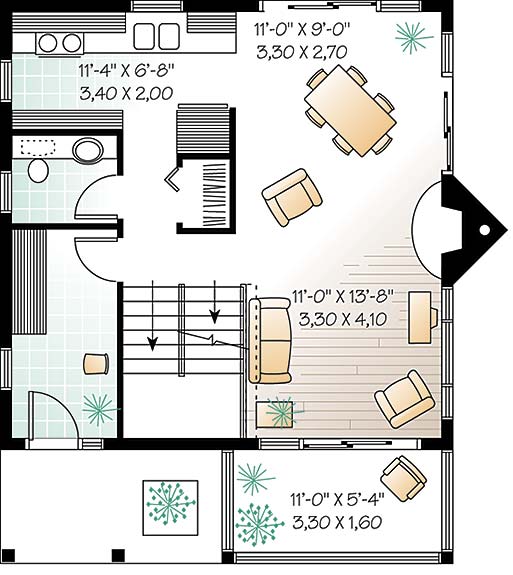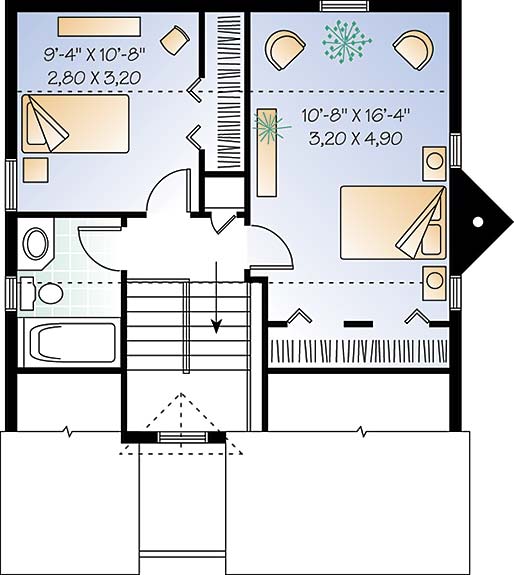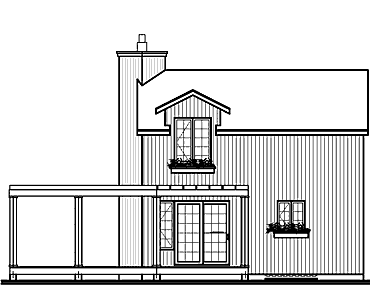windowed veranda, large patio with pergola, abundant fenestration, master bedroom wits reading area, covered front entry
Crystal Lake Cottage
Crystal Lake Cottage
MHP-05-157
$830.00 – $1,710.00
| Square Footage | 1056 |
|---|---|
| Beds | 2 |
| Baths | 1 |
| Half Baths | 1 |
| House Width | 24′ 0” |
| House Depth | 30′ 0″ |
| Total Height | 23′ |
| Levels | 2 |
| Exterior Features | Deck/Porch on Front |
| Interior Features | Master Bedroom Up |
| View Orientation | Views from Rear |
Categories/Features: All Plans, Cabin Plans, Guest Houses, Mountain Lake House Plans, Vacation House Plans
More Plans by this Designer
-
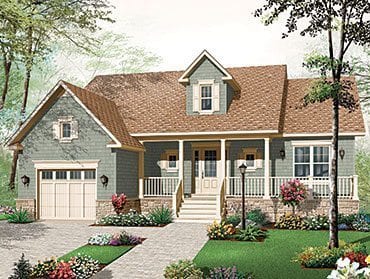 Select options
Select optionsMont Joli
Plan#MHP-05-2961344
SQ.FT2
BED1
BATHS45′ 0”
WIDTH46′ 0″
DEPTH -
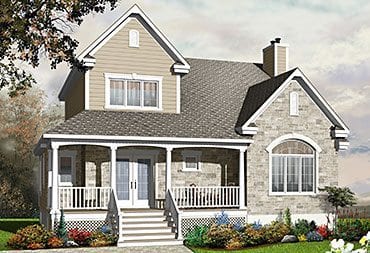 Select options
Select optionsTerrebonne 2
Plan#MHP-05-2582114
SQ.FT3
BED1
BATHS40′ 4”
WIDTH43′ 4″
DEPTH -
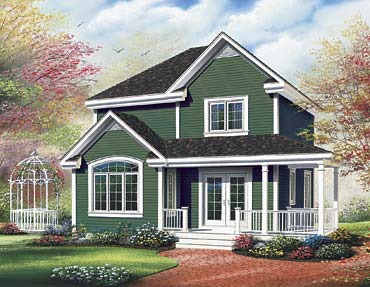 Select options
Select optionsSandybeach
Plan#MHP-05-1971530
SQ.FT3
BED2
BATHS27′ 8”
WIDTH32′ 0″
DEPTH -
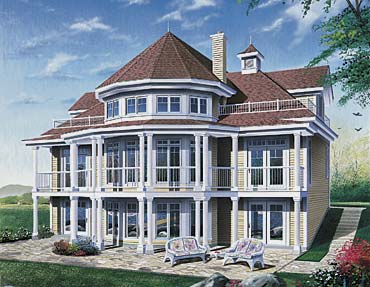 Select options
Select optionsSarnia
Plan#MHP-05-1422348
SQ.FT4
BED2
BATHS48′ 0”
WIDTH54′ 0″
DEPTH
