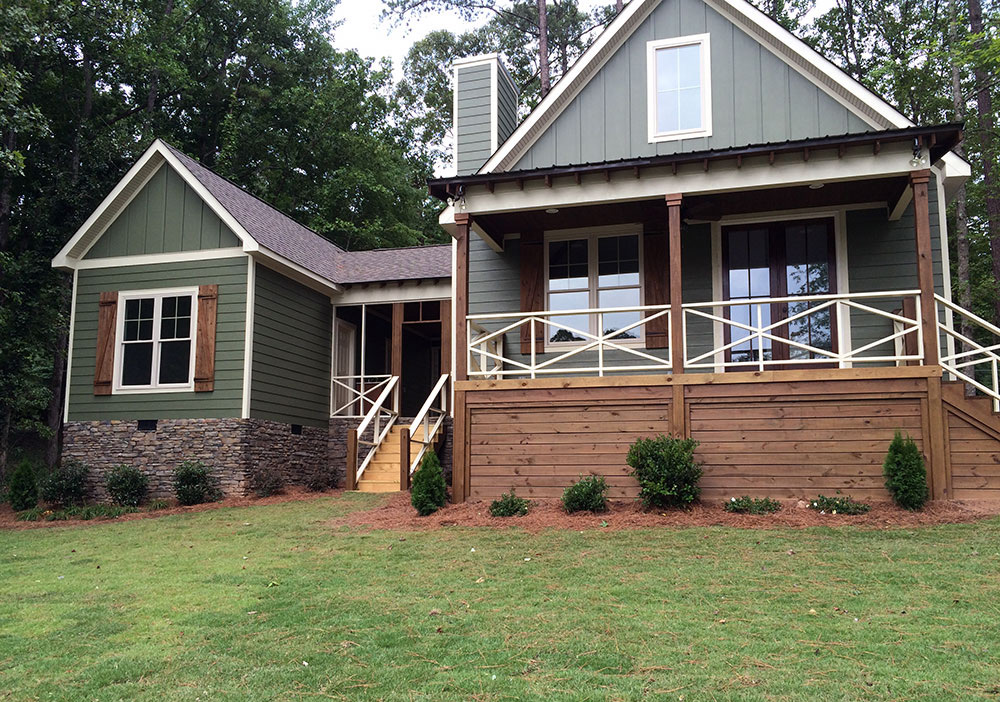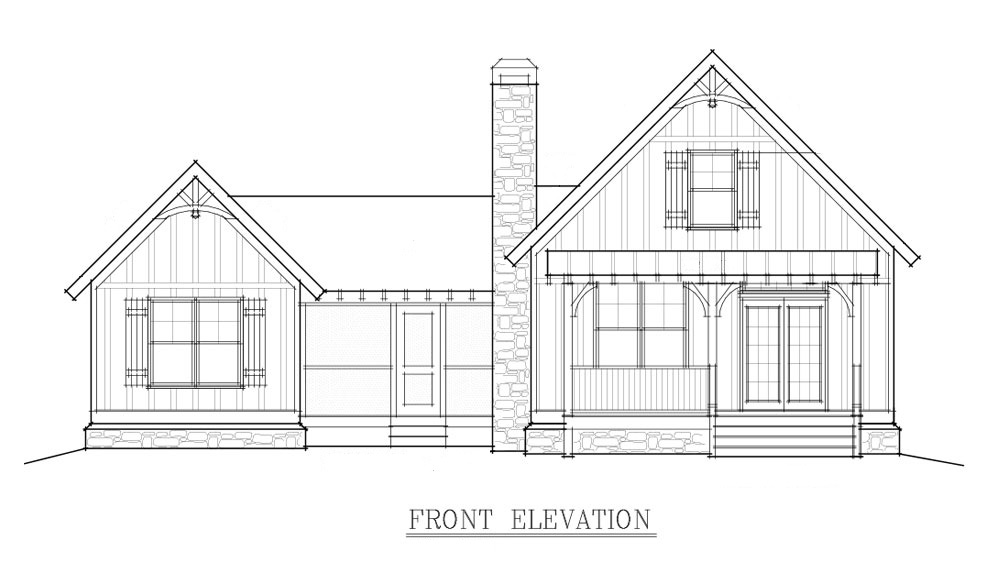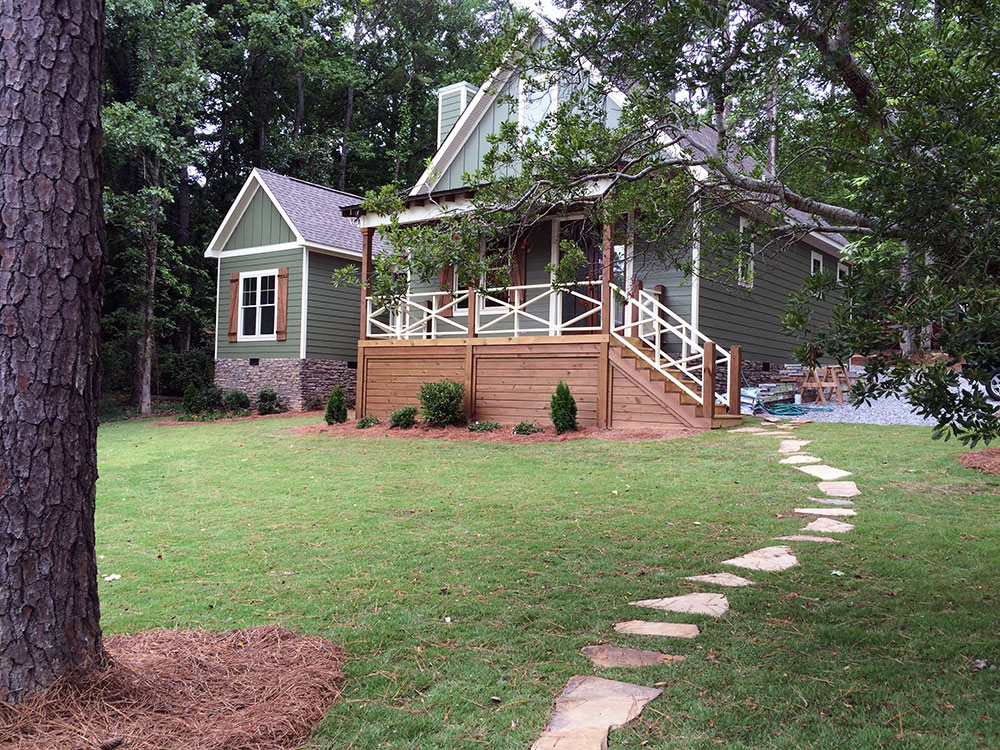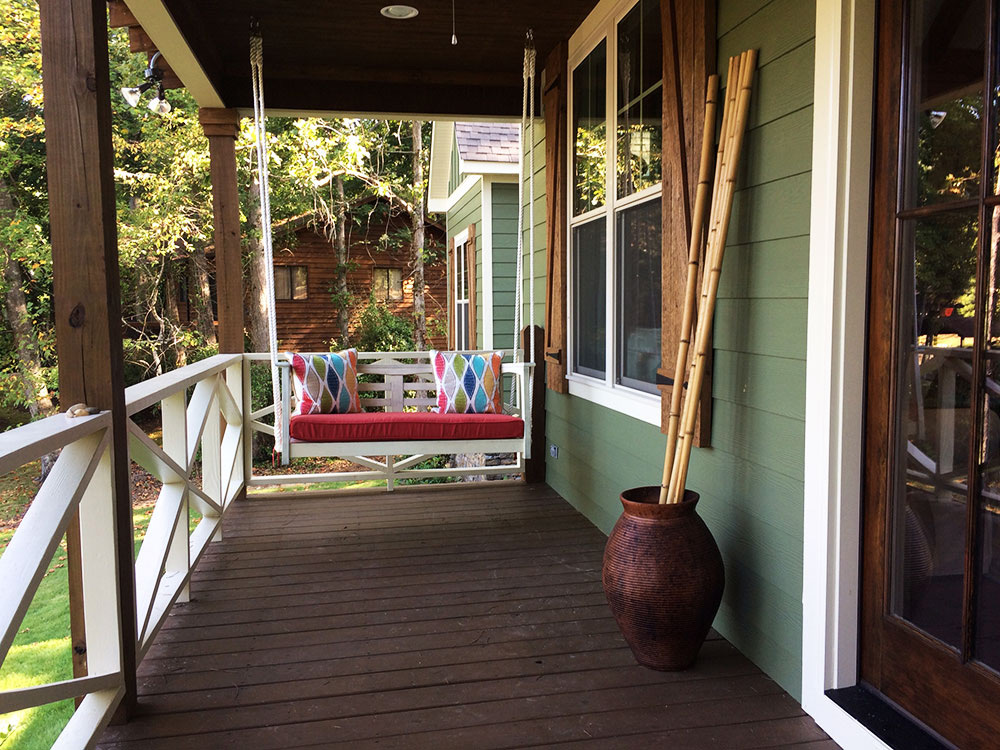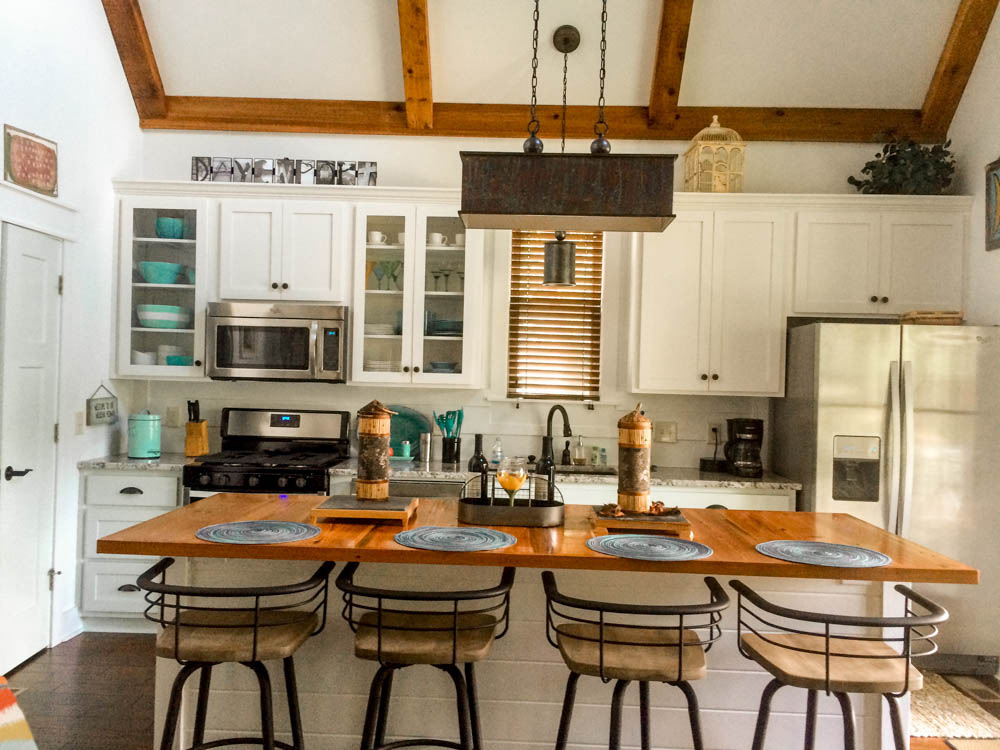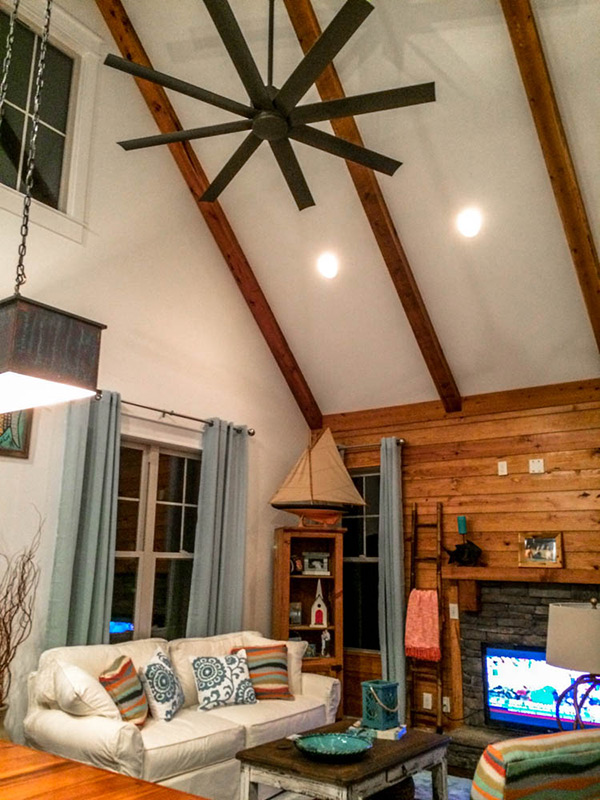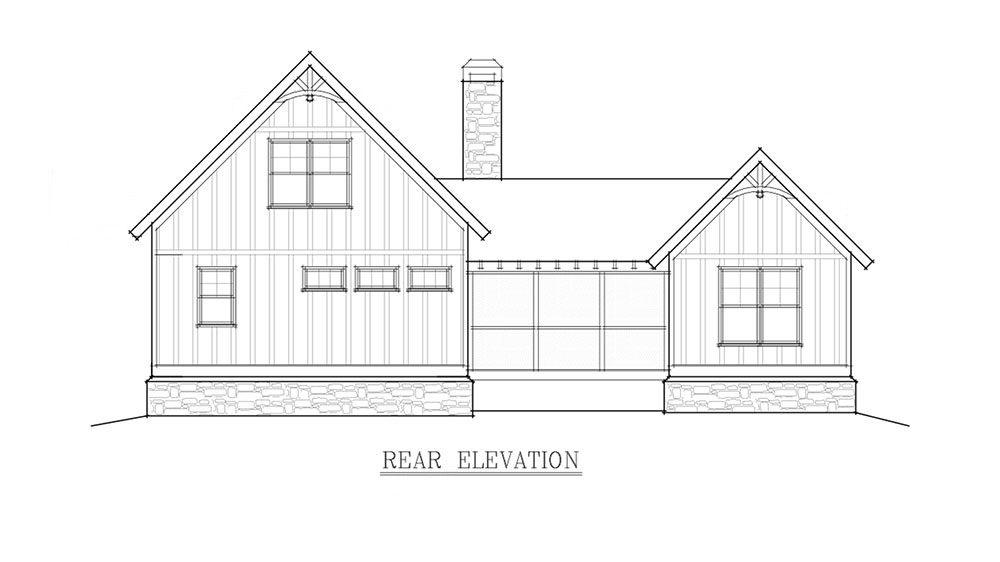- Main Floor: 738 Sq. Ft.
- Upper Floor: 374 Sq. Ft.
Daphnes Cottage
Daphnes Cottage
MHP-28-114
$1,195.00 – $1,750.00
| Square Footage | 1555 |
|---|---|
| Beds | 3, 4 |
| Baths | 2 |
| Half Baths | 1 |
| House Width | 48′ 8” |
| House Depth | 43′ 4″ |
| Levels | 2 |
| Exterior Features | Deck/Porch on Front, Metal Roof, Rafter Tails |
| Interior Features | Bunk Room, Fireplace, Loft, Master Bedroom on Main, Open Floor Plan, Outdoor Living Space, Two Story Great Room, Vaulted Ceiling |
| View Orientation | Views from Front |
| Construction Type | 2 x 6, 2 x 4 |
Categories/Features: All Plans, All Plans w/ Photos Available, Cabin Plans, Collections, Cottage House Plans, Country House, Craftsman House Plans, Designs with Lofts, Front Facing Views, Guest Houses, Master on Main Level, Mountain Lake House Plans, Mountain Magic - New House Plans, Newest House Plans, Open Floor Plans, River House Plans, Rustic House Plans, Two-Story Great Rooms, Vacation House Plans
Tag: Elevated House Plans
More Plans by this Designer
-
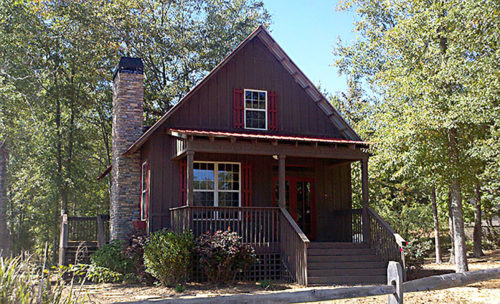 Select options
Select optionsTurkey Creek Cabin
Plan#MHP-28-1111024
SQ.FT2
BED2
BATHS24′ 4″
WIDTH38′ 0″
DEPTH -
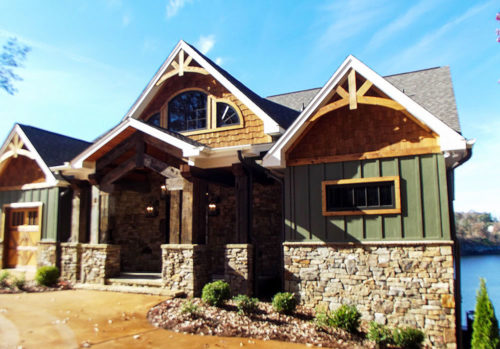 Select options
Select optionsLake Summit
Plan#MHP-28-1082618
SQ.FT4
BED4
BATHS59′ 0”
WIDTH60′ 0″
DEPTH -
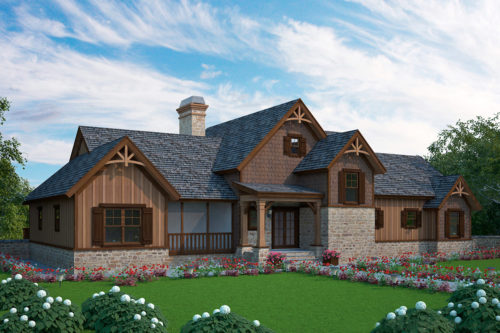 Select options
Select optionsChatuge Lake
Plan#MHP-28-1122219
SQ.FT4
BED4
BATHS77′ 6″
WIDTH48′ 0″
DEPTH -
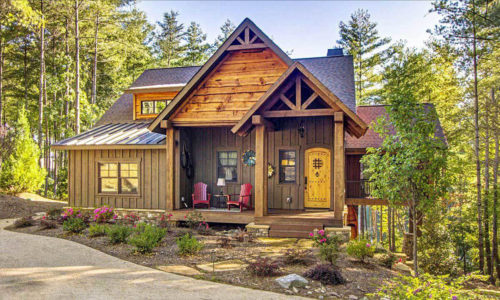 Select options
Select optionsTalking Rock Cottage
Plan#MHP-28-1012533
SQ.FT3
BED3
BATHS49′ 2″
WIDTH60′ 8″
DEPTH
