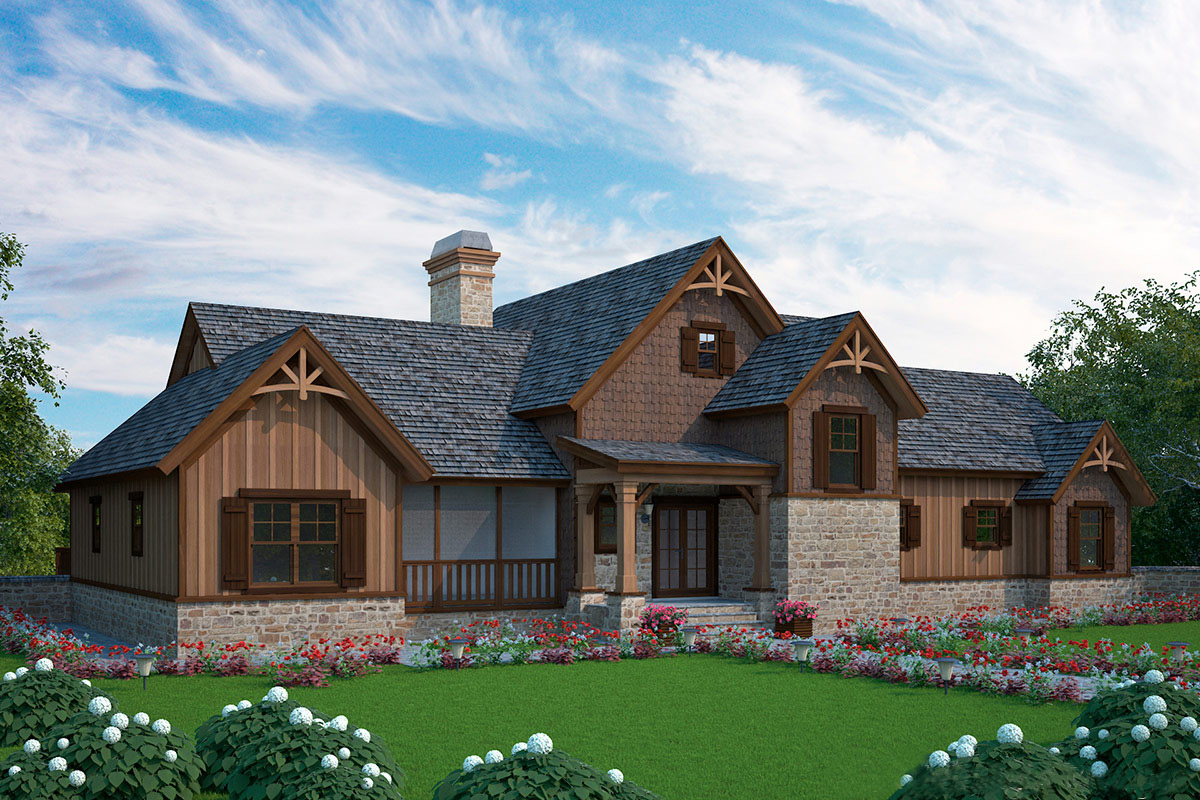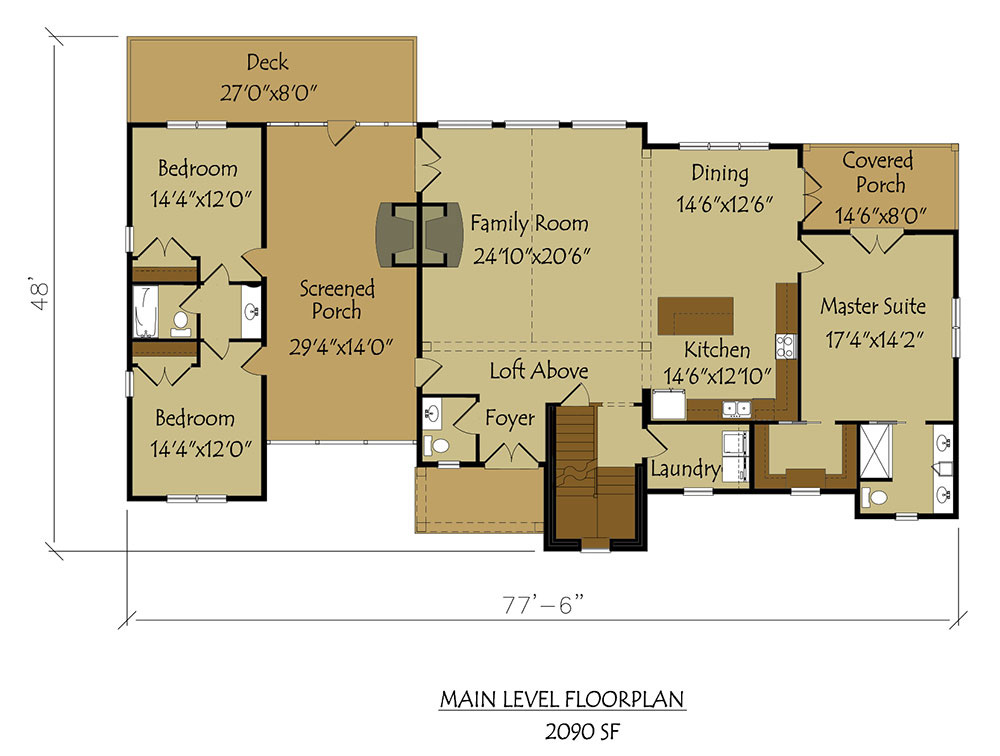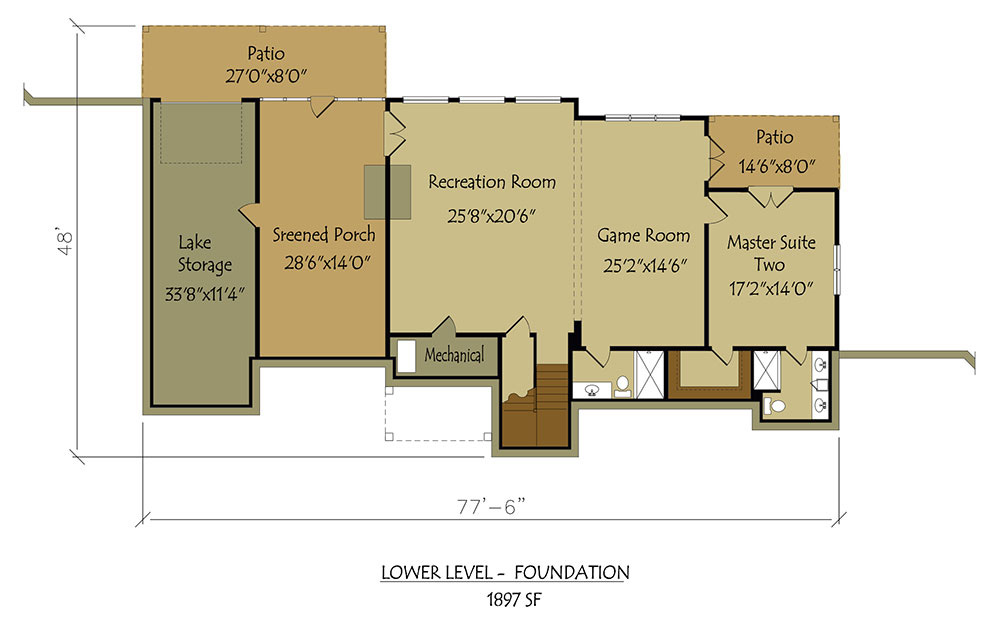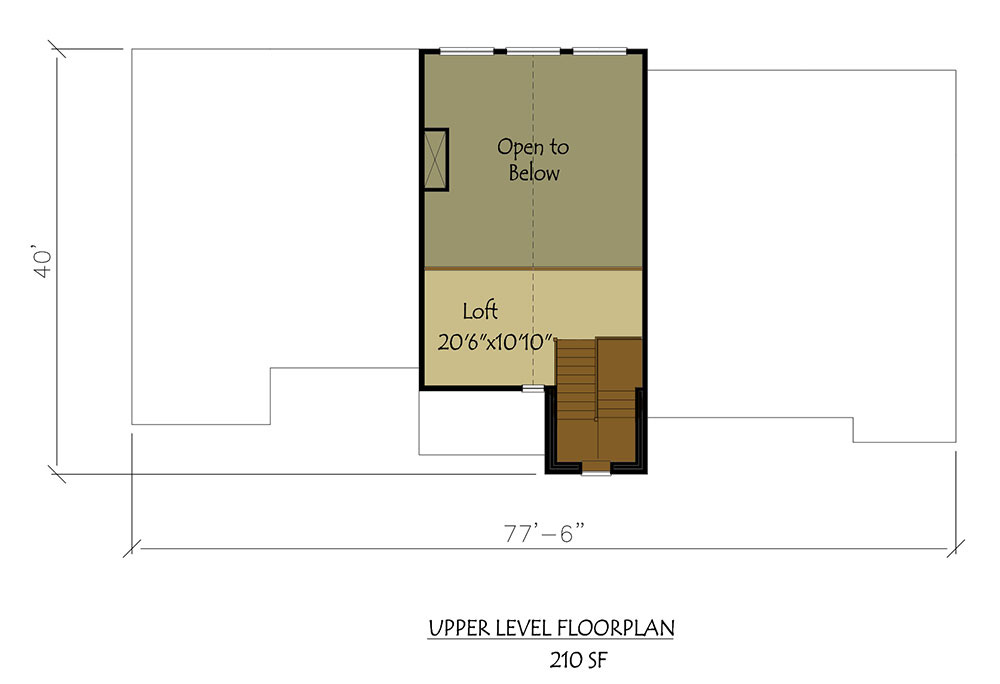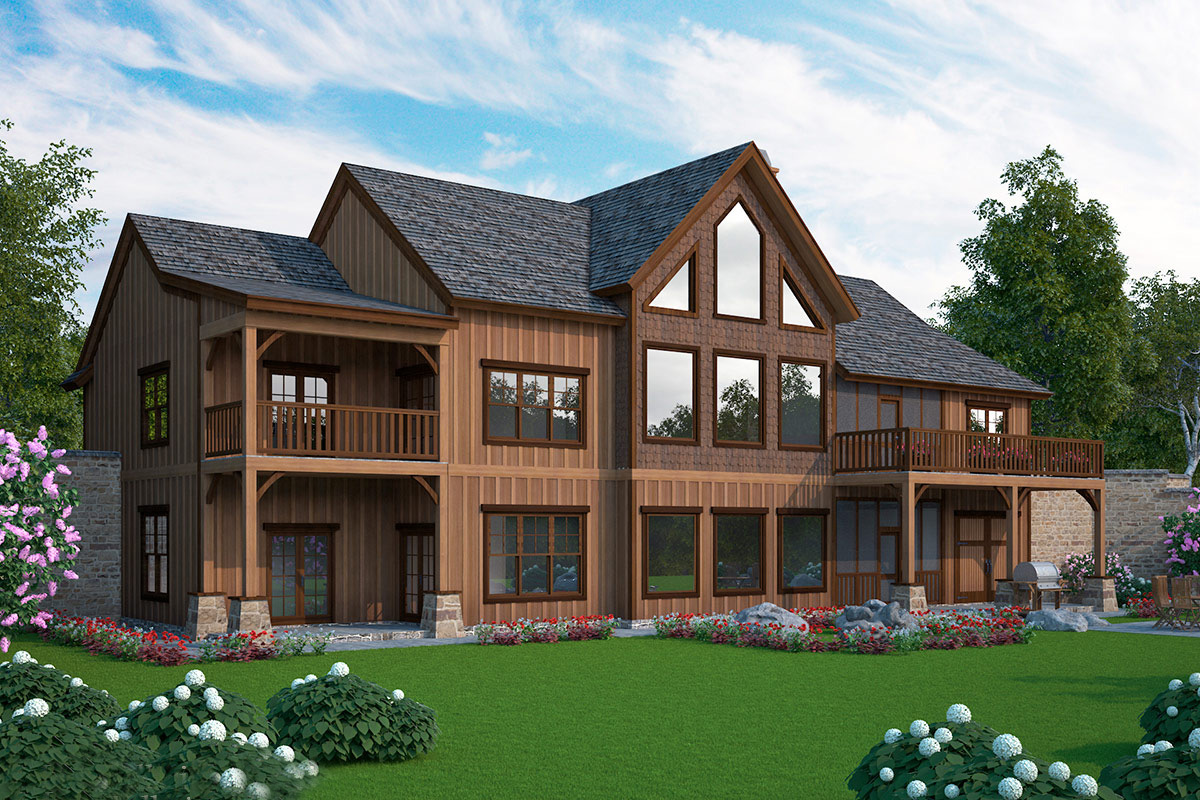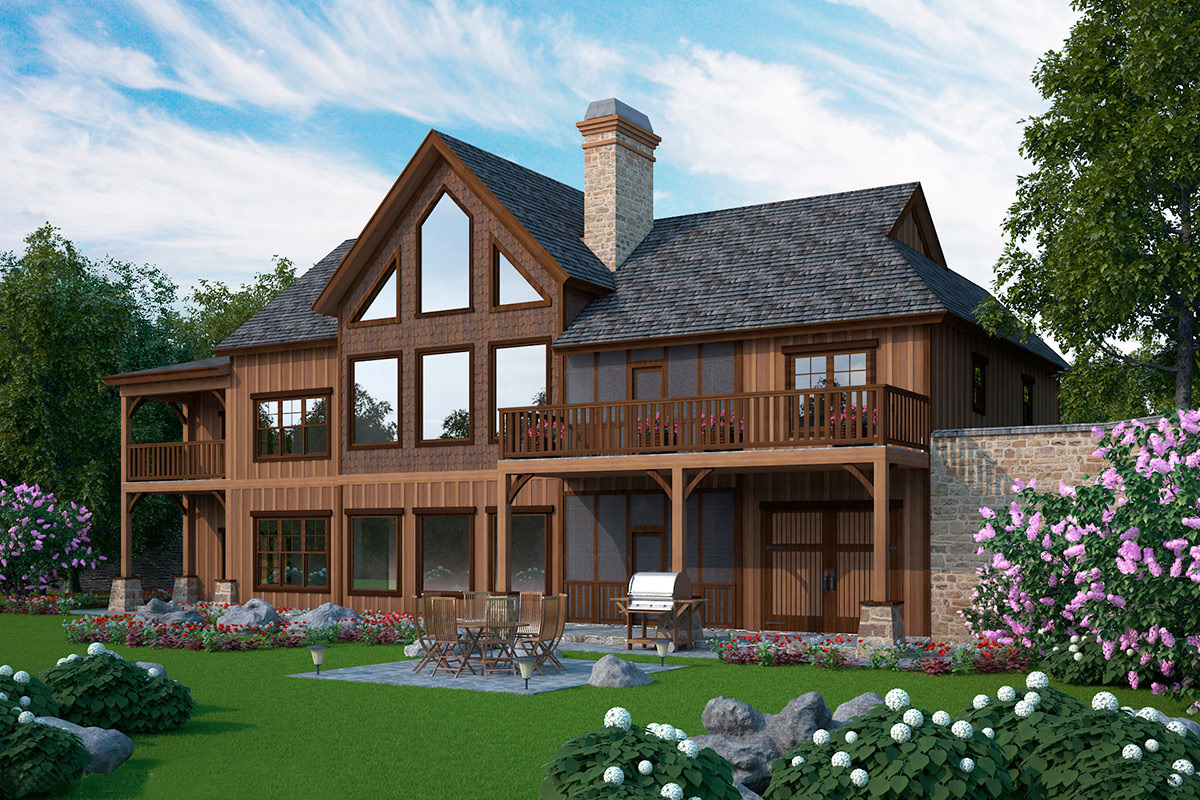- Main Floor: 2009 Sq. Ft.
- Upper Floor: 210 Sq. Ft.
- Lower Floor: Optional 1897 Sq. Ft.
- Heated Area without Lower Level: 2219 Sq. Ft.
Chatuge Lake
Chatuge Lake
MHP-28-112
$1,195.00 – $1,750.00
| Square Footage | 2219 |
|---|---|
| Beds | 4 |
| Baths | 4 |
| Half Baths | 1 |
| House Width | 77′ 6″ |
| House Depth | 48′ 0″ |
| Ceiling Height Ground Floor | 10′ |
| Ceiling Height First Floor | 9′ + Vault |
| Levels | 3 |
| Exterior Features | Screened Porch, Deck/Porch on Front, Deck/Porch on Rear, Outdoor Fireplace, Sloping Lot |
| Interior Features | Breakfast Bar, Fireplace, Island in Kitchen, Master Bedroom on Main, Open Floor Plan, Two Story Great Room, Vaulted Ceiling |
| View Orientation | Views from Rear |
| Foundation Type | Walkout Basement |
| Construction Type | 2 x 6, 2 x 4 |
Categories/Features: Adirondack, All Plans, Collections, Craftsman House Plans, Designs with Lofts, Lodge Style Plans, Master on Main Level, Mountain Lake House Plans, Newest House Plans, Open Floor Plans, Rear Facing Views, Rustic House Plans, Two-Story Great Rooms, Vacation House Plans, Waterfront House Plans
Tag: Elevated House Plans
More Plans by this Designer
-
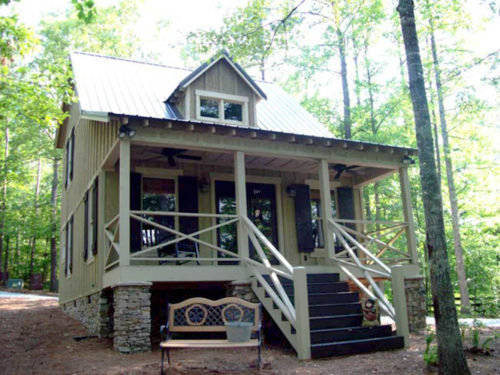 Select options
Select optionsColeman Cabin
Plan#MHP-28-105794
SQ.FT1
BED1
BATHS23′ 0”
WIDTH32′ 6″
DEPTH -
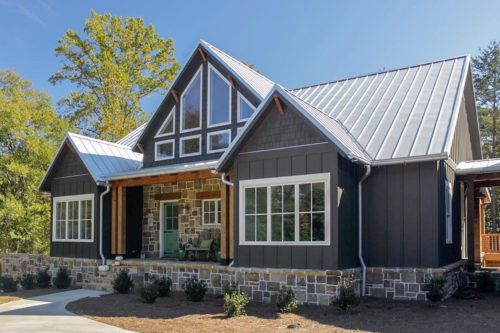 Select options
Select optionsLake Barnwell
Plan#MHP-28-1061989
SQ.FT4
BED3
BATHS87′ 2″
WIDTH56′ 10″
DEPTH -
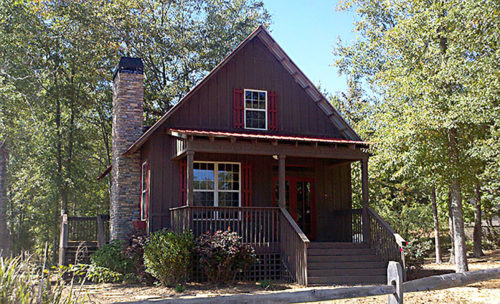 Select options
Select optionsTurkey Creek Cabin
Plan#MHP-28-1111024
SQ.FT2
BED2
BATHS24′ 4″
WIDTH38′ 0″
DEPTH -
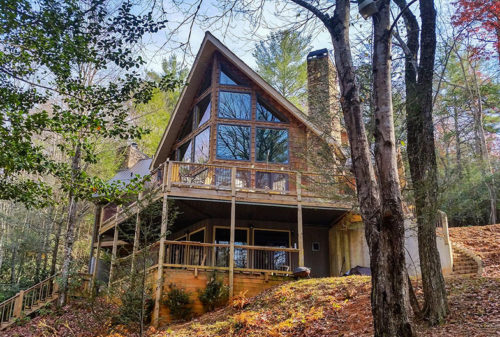 Select options
Select optionsAutumn Crest
Plan#MHP-28-1043607, 2141
SQ.FT3
BED3
BATHS78′ 2″
WIDTH54′ 8″
DEPTH
