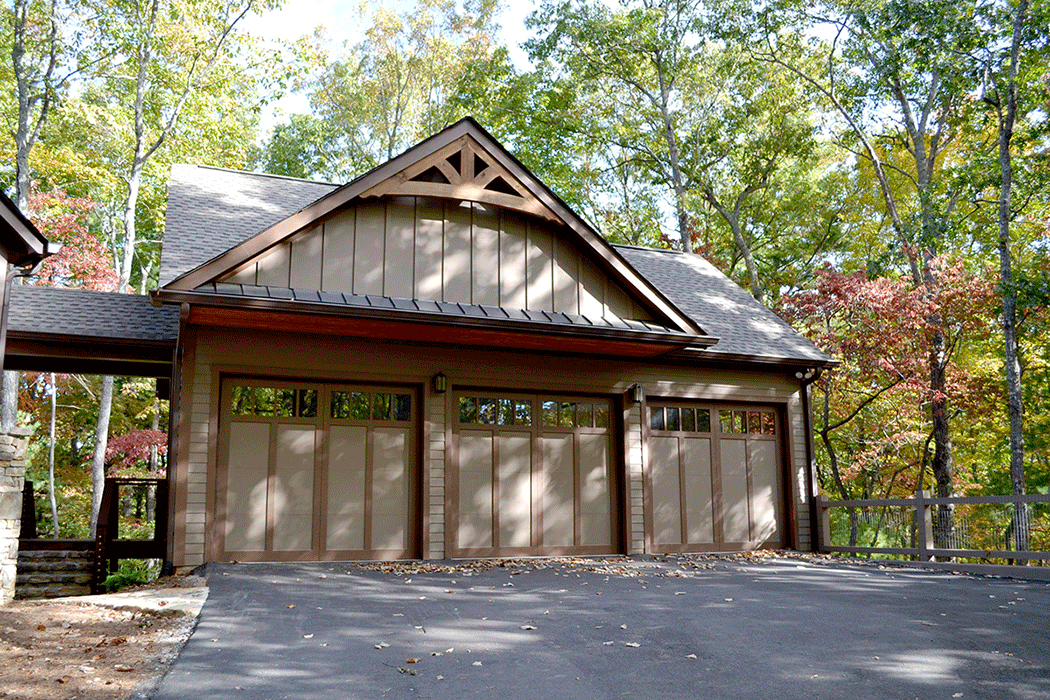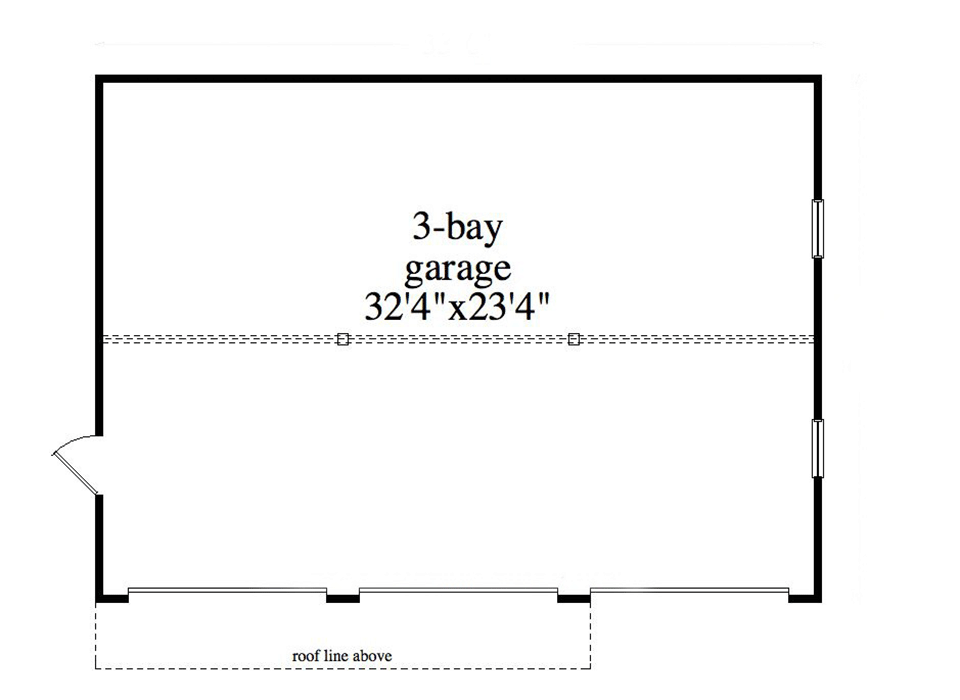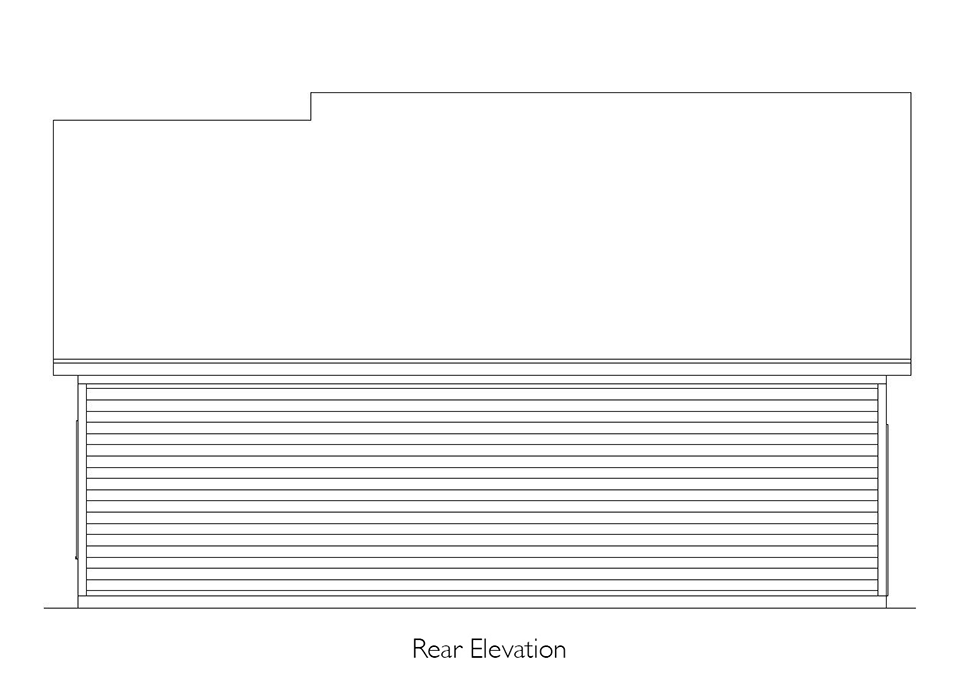| Square Footage | 775 |
|---|---|
| Beds | 0 |
| Baths | 0 |
| Half Baths | 0 |
| House Width | 33′ 0” |
| House Depth | 24′ 0″ |
| Ceiling Height First Floor | 9′ |
| Levels | 1 |
| Exterior Features | Garage Entry – Front |
| Foundation Type | Slab/Raised Slab |
| Construction Type | 2 x 4 |
Ellis Garage
Ellis Garage
MHP-59-210
$375.00 – $1,000.00
Categories/Features: All Plans, All Plans w/ Photos Available, Craftsman House Plans, Featured House Plans, Garage Plans, Mountain Town Series, Newest House Plans, Open Floor Plans, Rustic House Plans
More Plans by this Designer
-
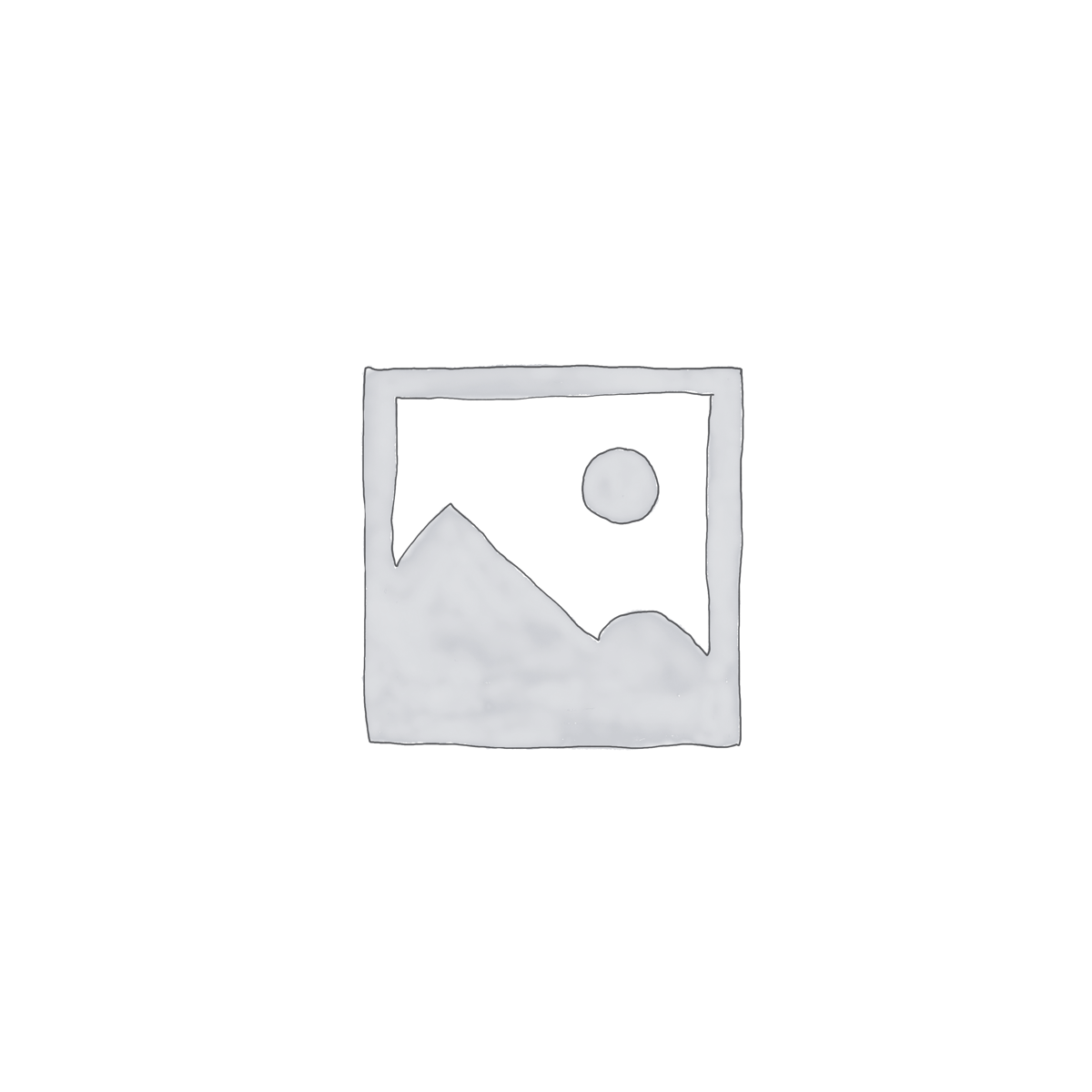 Select options
Select optionsChestnut Mountain
Plan#MHP-59-1071918
SQ.FT3
BED2
BATHS43′ 0”
WIDTH34′ 6″
DEPTH -
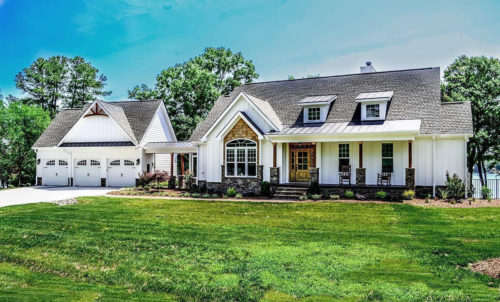 Select options
Select optionsKingfisher Landing
Plan#MHP-59-1121819
SQ.FT2
BED2
BATHS59′ 6”
WIDTH44′ 10″
DEPTH -
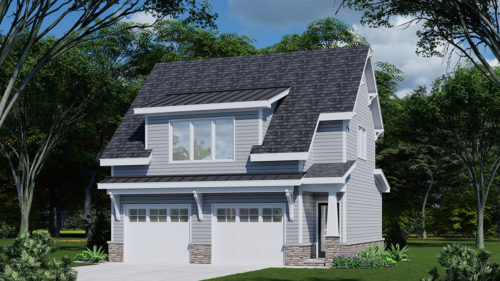 Select options
Select optionsAllen Garage
Plan#MHP-59-200665
SQ.FT1
BED1
BATHS30′ 0”
WIDTH28′ 0″
DEPTH -
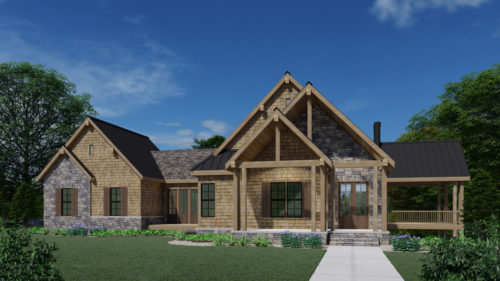 Select options
Select optionsHarrison Ridge
Plan#MHP-59-1092665
SQ.FT3
BED2
BATHS90′ 0”
WIDTH51′ 8″
DEPTH
