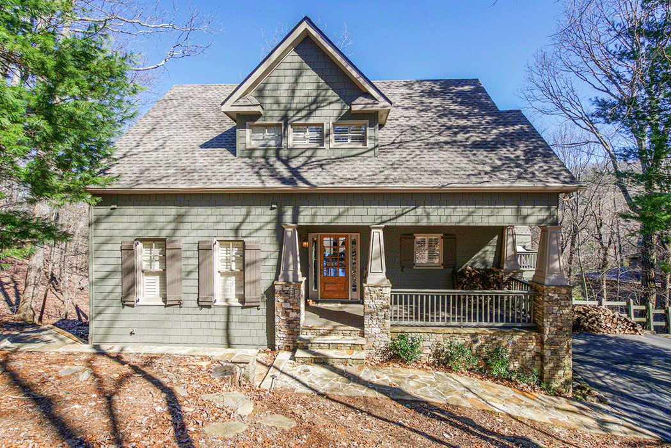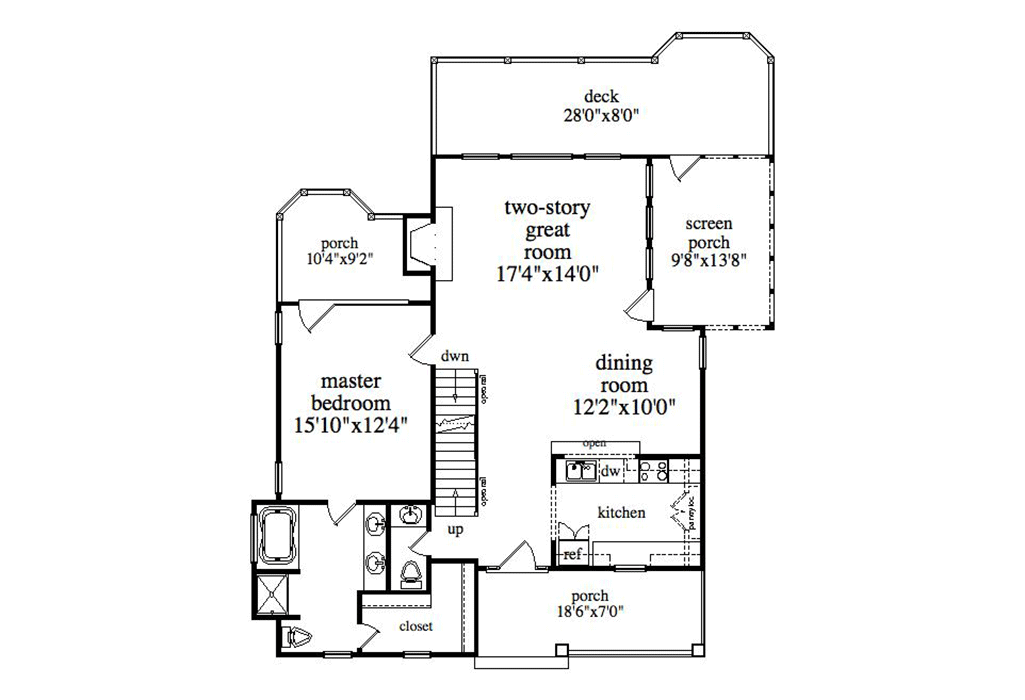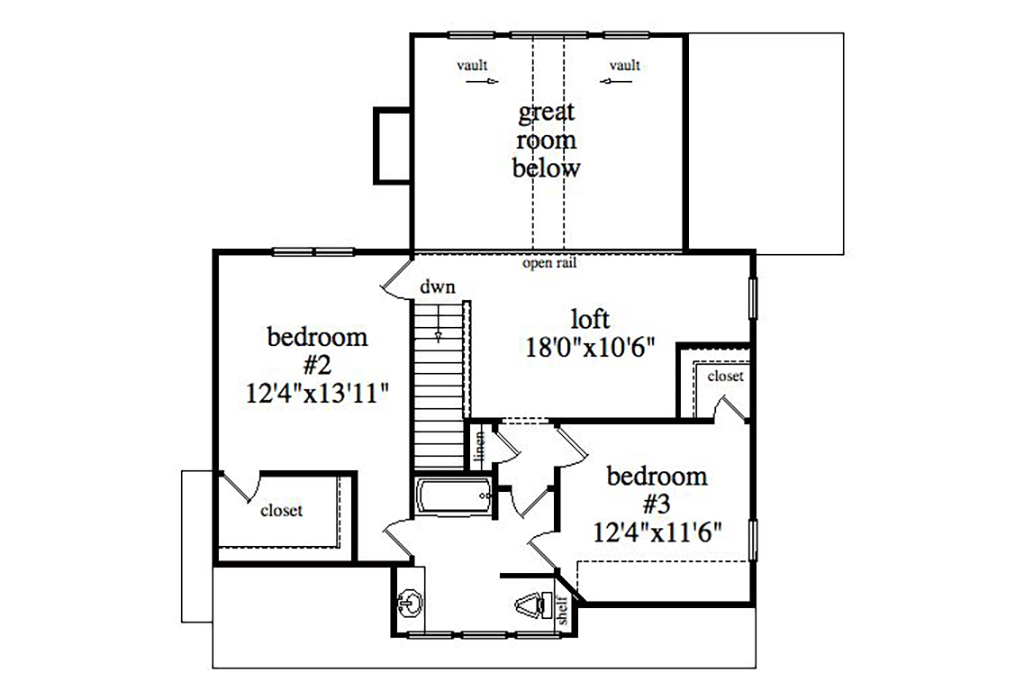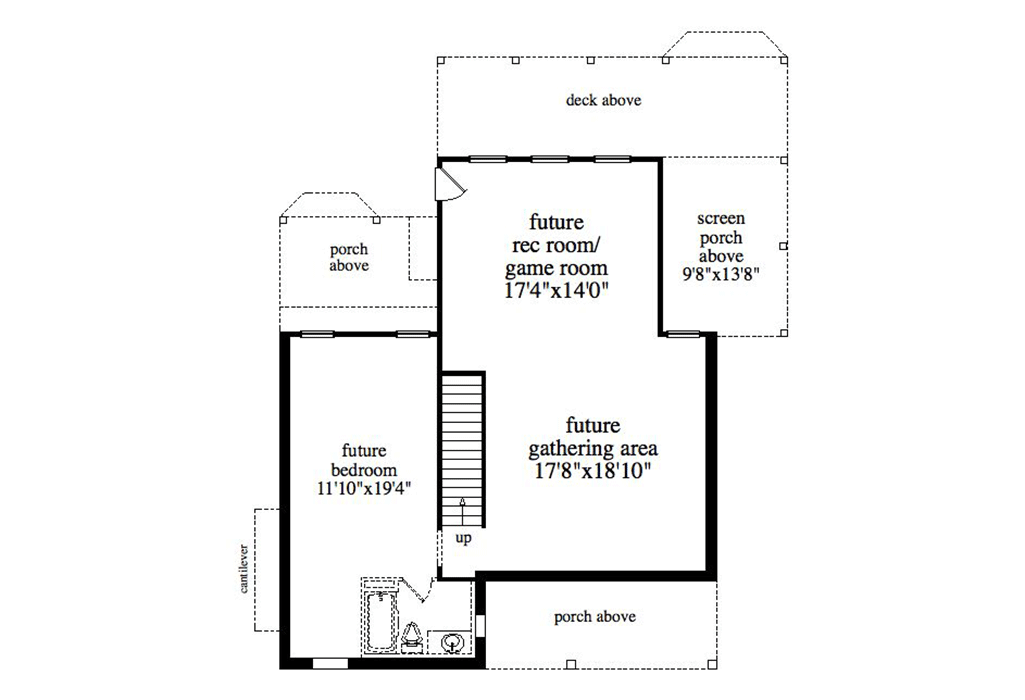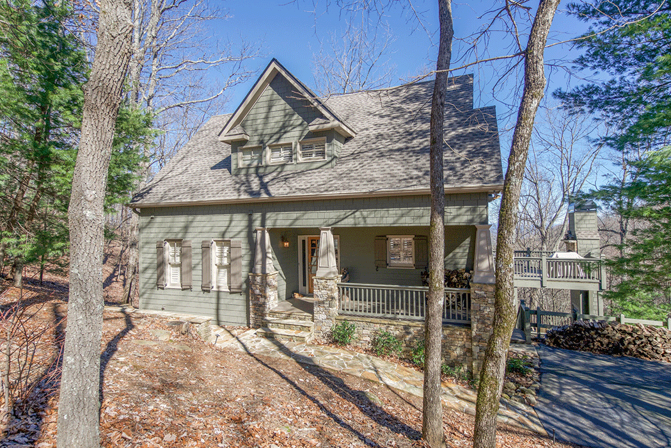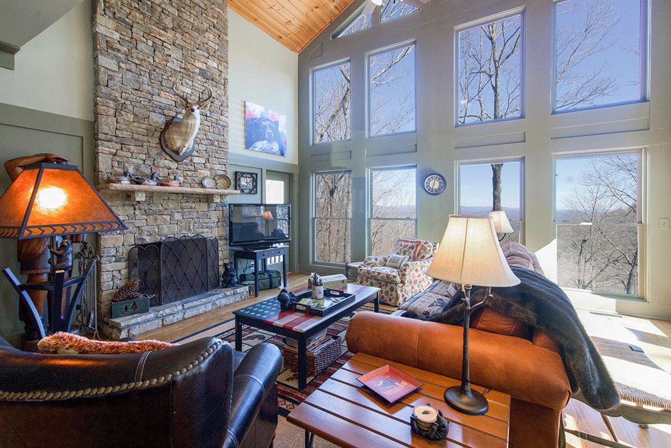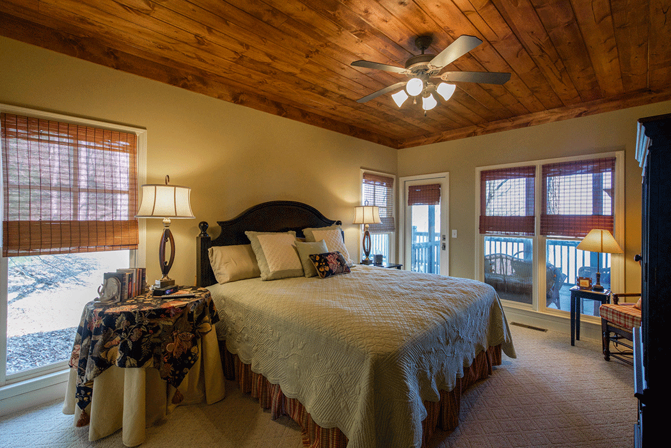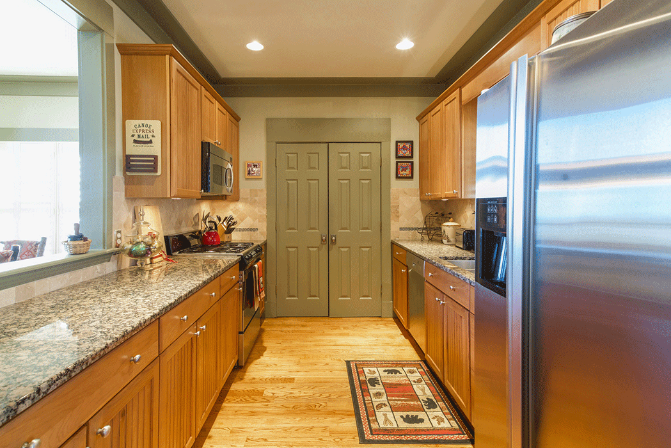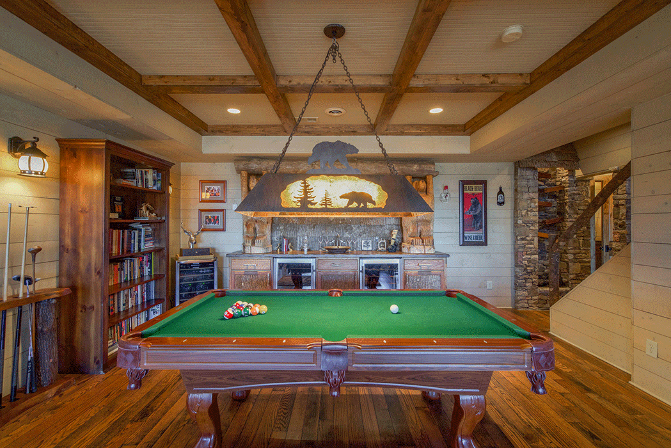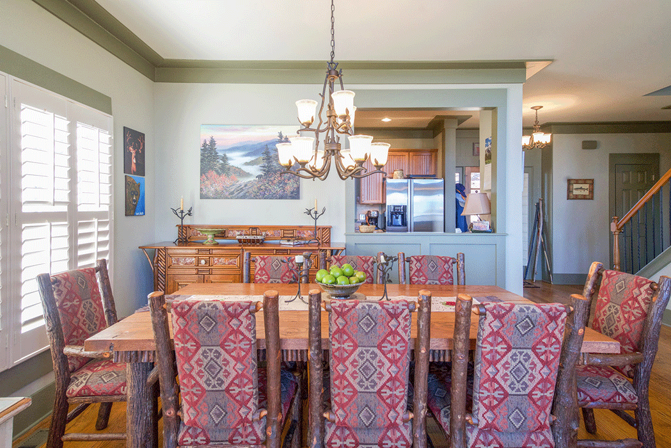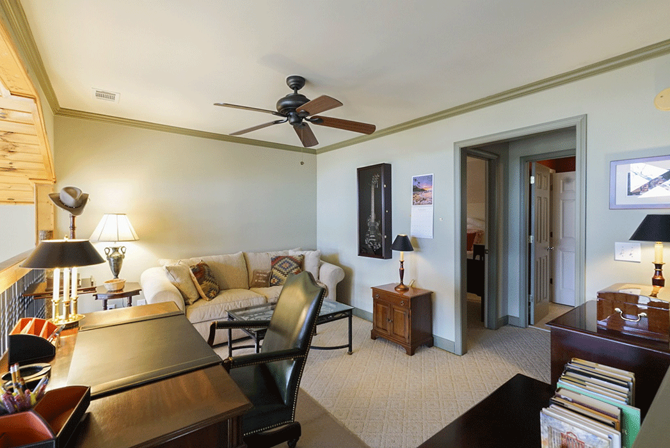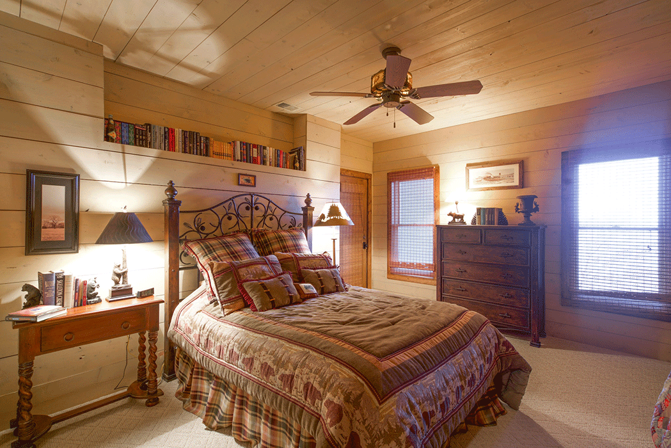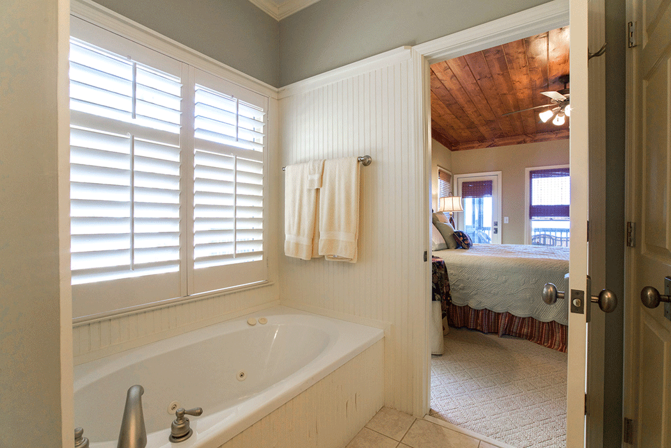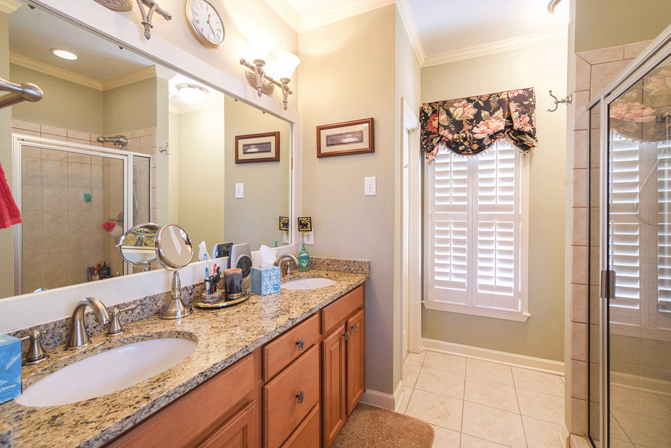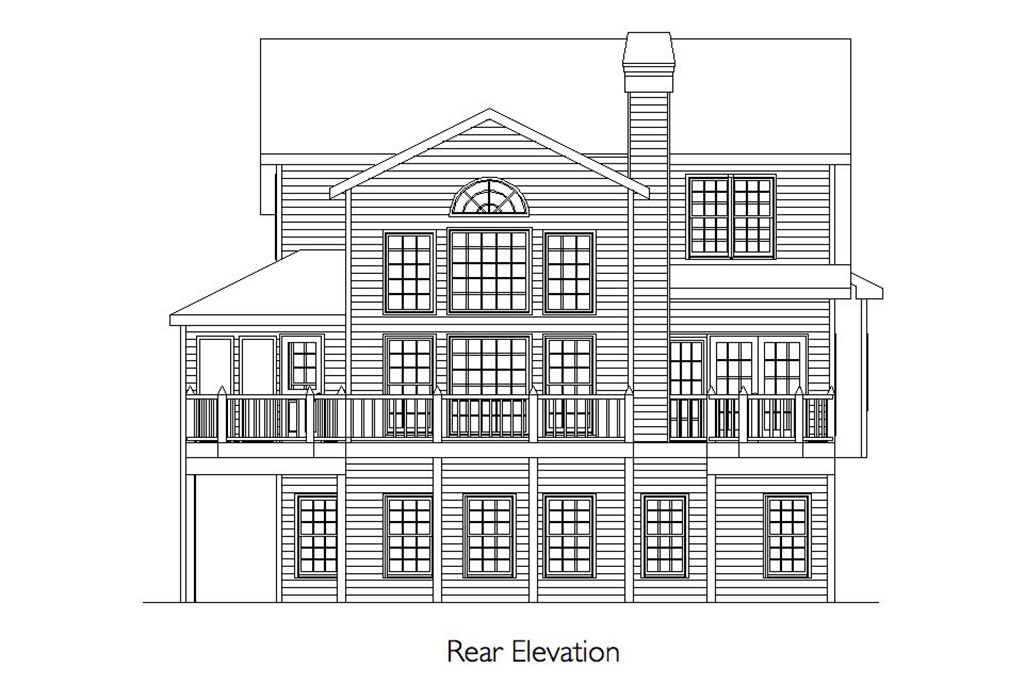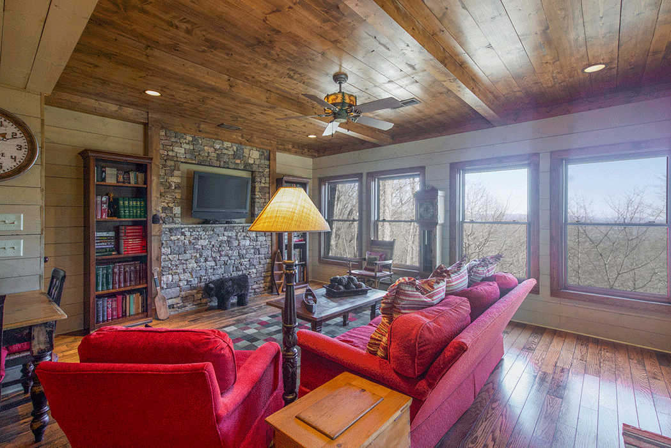| Square Footage | 1862 |
|---|---|
| Beds | 3 |
| Baths | 2 |
| Half Baths | 1 |
| House Width | 35′ 0” |
| House Depth | 41′ 0″ |
| Ceiling Height Ground Floor | 9′ |
| Ceiling Height First Floor | 9′ |
| Ceiling Height Second Floor | 8′ 0″ |
| Levels | 2 |
| Exterior Features | Deck/Porch on Front, Deck/Porch on Rear, Garage Entry – Front |
| Interior Features | Fireplace, Master Bedroom on Main, Screened Porch, Vaulted Ceiling |
| View Orientation | Views from Front, Views from Rear |
| Foundation Type | Basement Foundation |
| Construction Type | 2 x 4 |
Emerson Cottage
Emerson Cottage
MHP-59-124
$1,109.00 – $2,368.00
Categories/Features: All Plans, All Plans w/ Photos Available, Cabin Plans, Cottage House Plans, Craftsman House Plans, Featured House Plans, Master on Main Level, Mountain Lake House Plans, Mountain Town Series, Newest House Plans, Open Floor Plans, Rear Facing Views, River House Plans, Rustic House Plans, Side Facing Views, Two-Story Great Rooms, Vacation House Plans, Waterfront House Plans
More Plans by this Designer
-
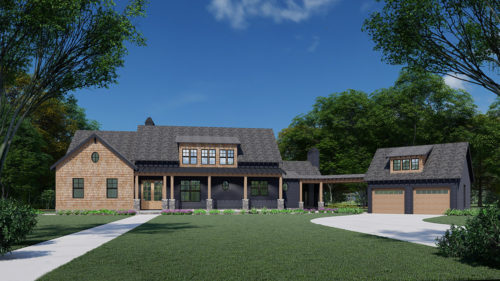 Select options
Select optionsBradshaw Landing
Plan#MHP-59-1043205
SQ.FT4
BED3
BATHS78′ 2″
WIDTH48′ 8″
DEPTH -
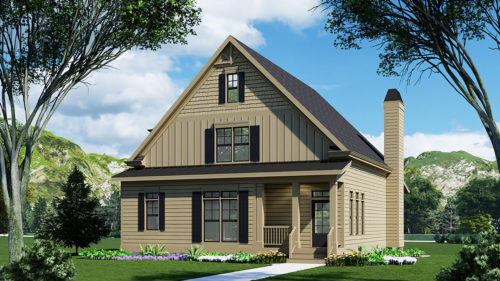 Select options
Select optionsMy Mountain
Plan#MHP-59-1232280
SQ.FT3
BED3
BATHS52′ 0”
WIDTH34′ 0″
DEPTH -
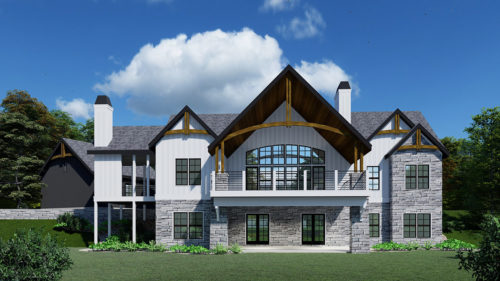 Select options
Select optionsGranby Park
Plan#MHP-59-1222981
SQ.FT4
BED4
BATHS70′ 4”
WIDTH46′ 2″
DEPTH -
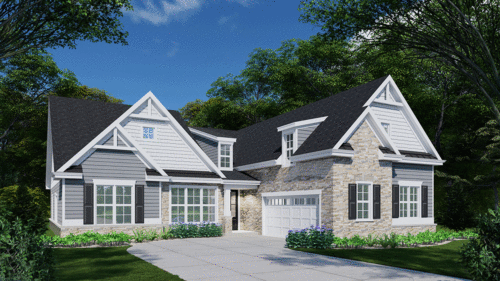 Select options
Select optionsHeron Lake
Plan#MHP-59-1272465
SQ.FT3
BED2
BATHS56′ 8″
WIDTH63′ 10″
DEPTH
