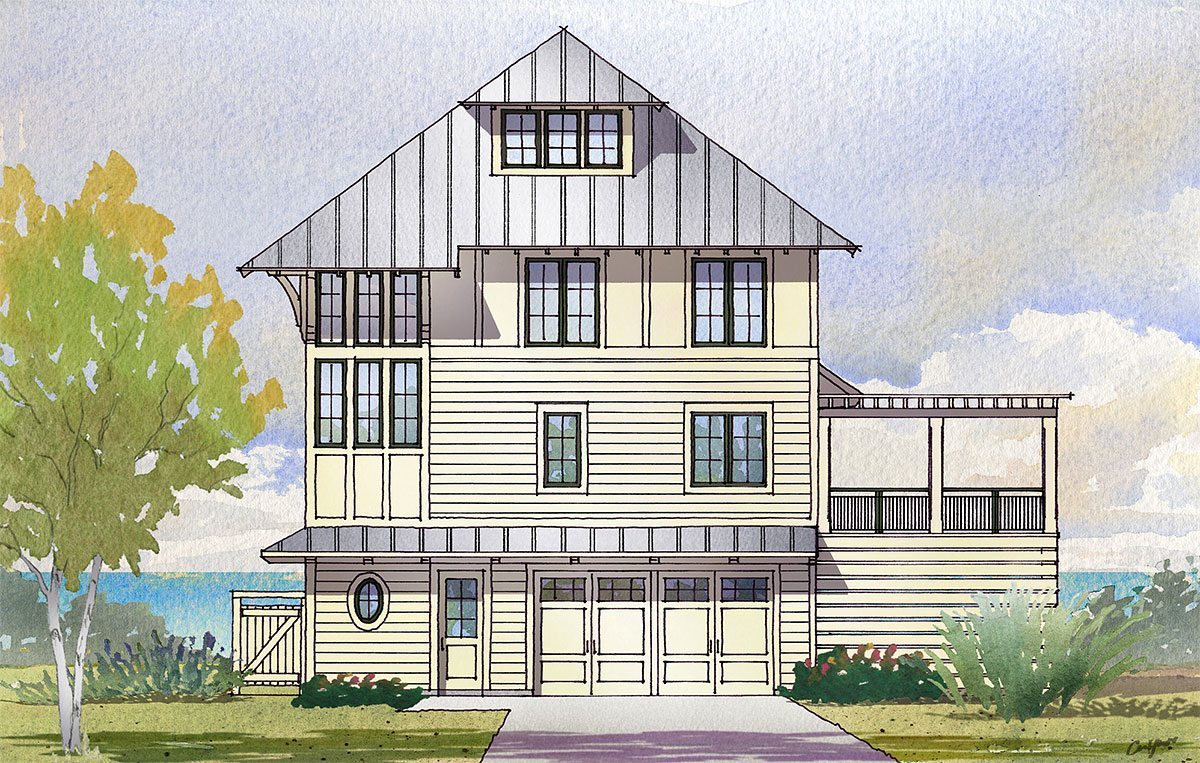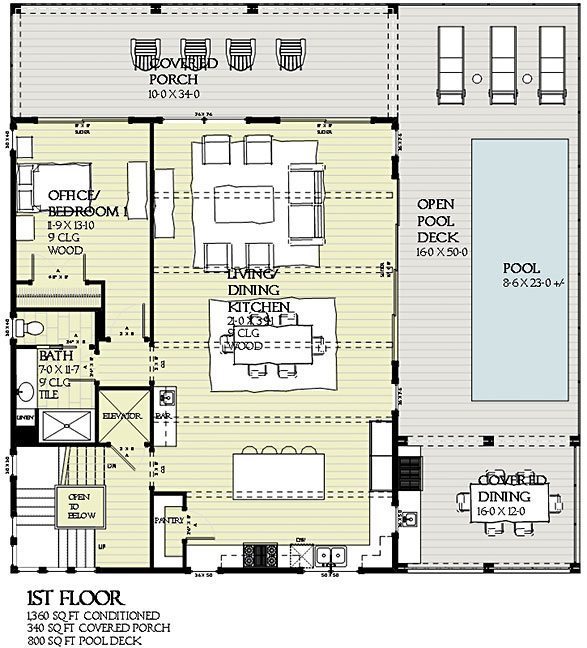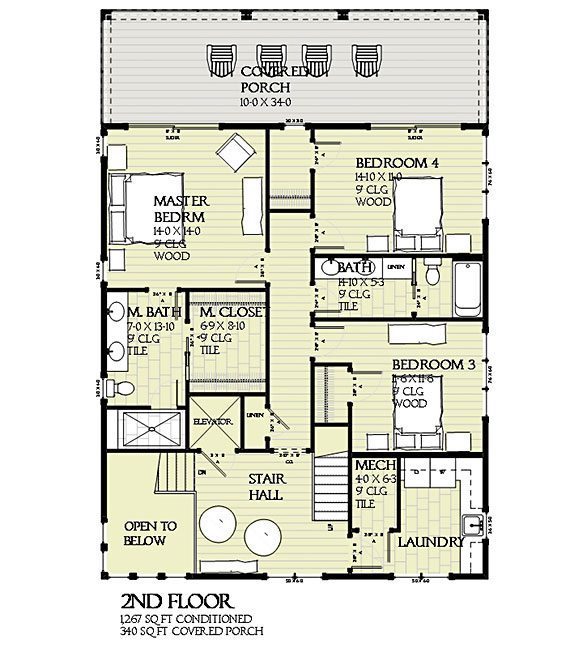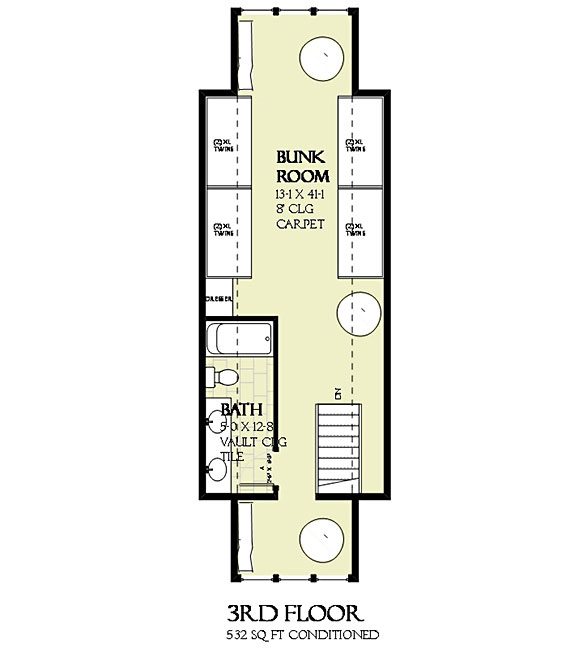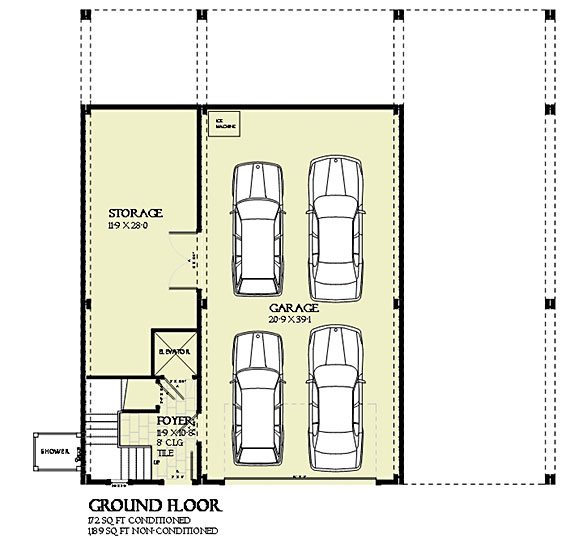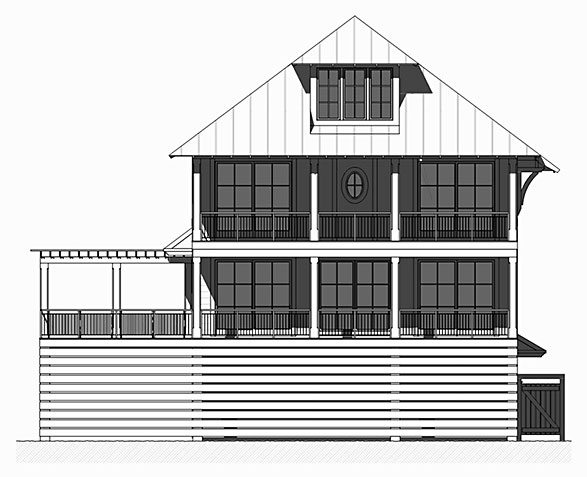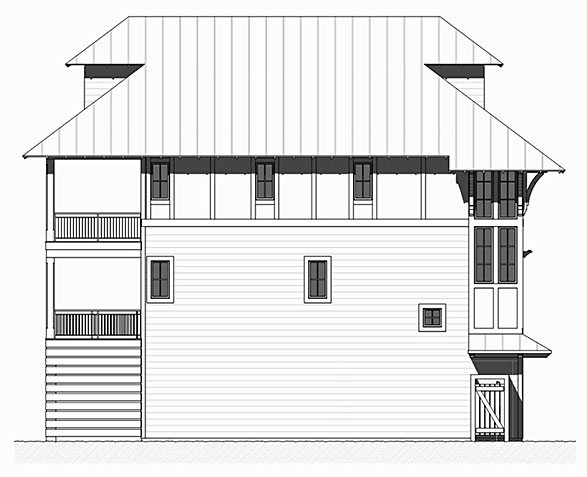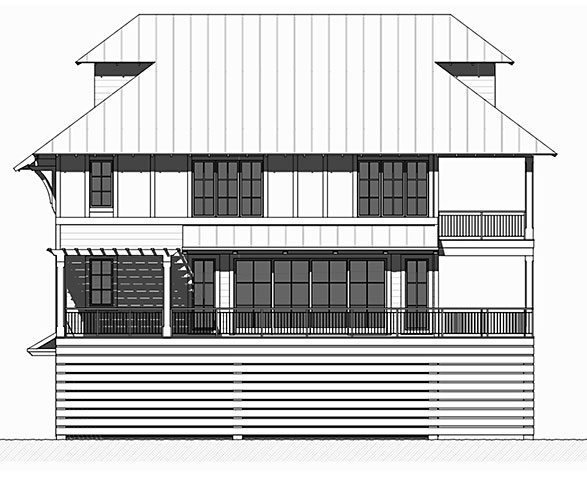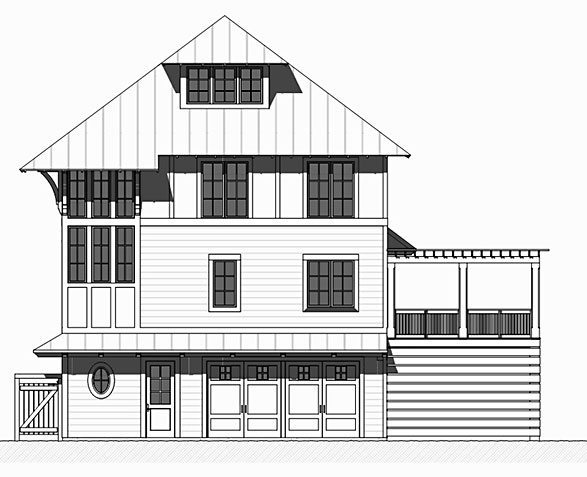4-Car Garage, Covered Porch, Pool Deck, Bonus Floor/Bunk Room
Goldbug Island
Goldbug Island
MHP-55-224
$2,800.00 – $3,930.00
| Square Footage | 3331 |
|---|---|
| Beds | 5 |
| Baths | 4 |
| House Width | 50′ 0” |
| House Depth | 50′ 0″ |
| Total Height | 44′ |
| Levels | 4 |
| Exterior Features | Deck/Porch on Front, Deck/Porch on Rear, Deck/Porch on Right Side |
| Interior Features | Master Bedroom Up |
| View Orientation | Views from Front, Views from Rear, Views to Left, Views to Right |
Categories/Features: All Plans, Contemporary House Plans, Cottage House Plans, Vacation House Plans
More Plans by this Designer
-
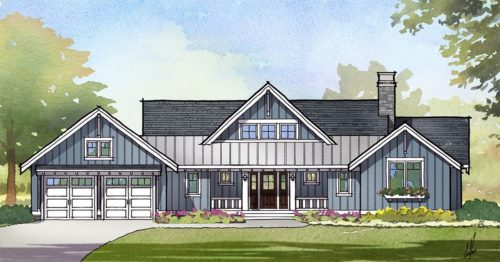 Select options
Select optionsFrederik Gardens
Plan#MHP-55-2272679
SQ.FT3
BED2
BATHS77′ 2”
WIDTH39′ 7″
DEPTH -
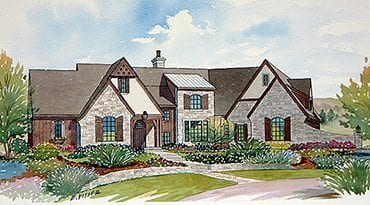 Select options
Select optionsBushnell
Plan#MHP-55-2053559
SQ.FT3
BED2
BATHS119′ 3”
WIDTH62′ 0″
DEPTH -
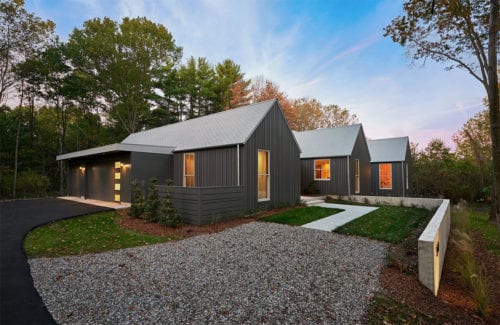 Select options
Select optionsAapo Woods
Plan#MHP-55-2503551
SQ.FT4
BED3
BATHS90′ 0”
WIDTH63′ 6″
DEPTH -
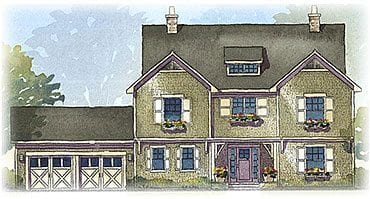 Select options
Select optionsReading
Plan#MHP-55-1842483
SQ.FT4
BED2
BATHS68′ 0”
WIDTH40′ 0″
DEPTH
