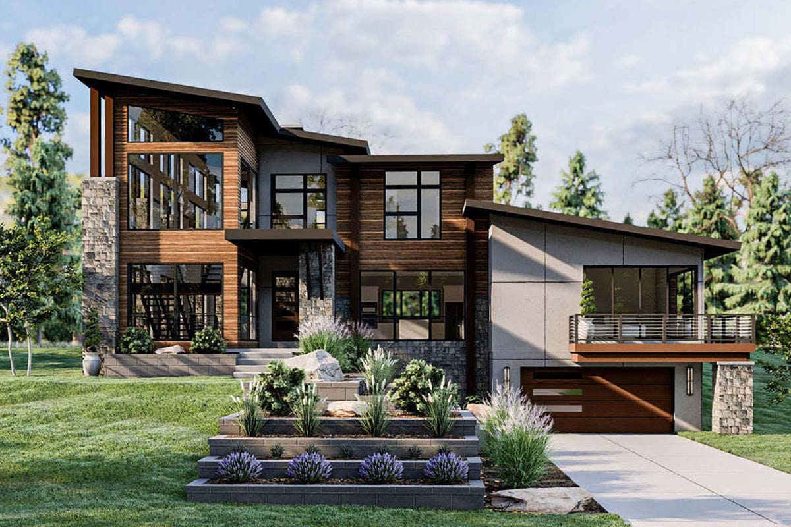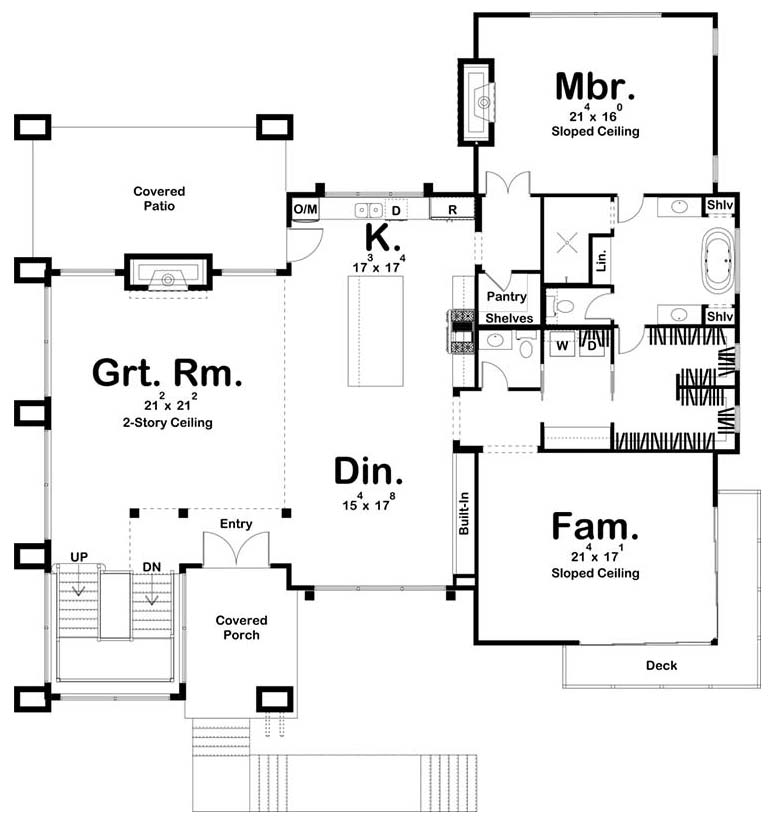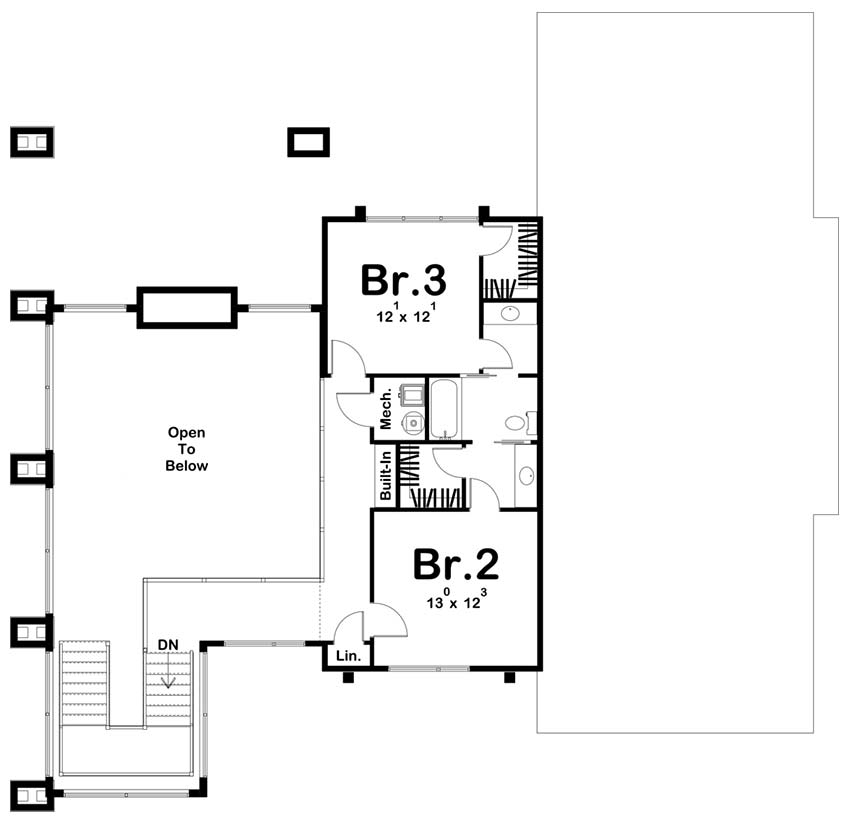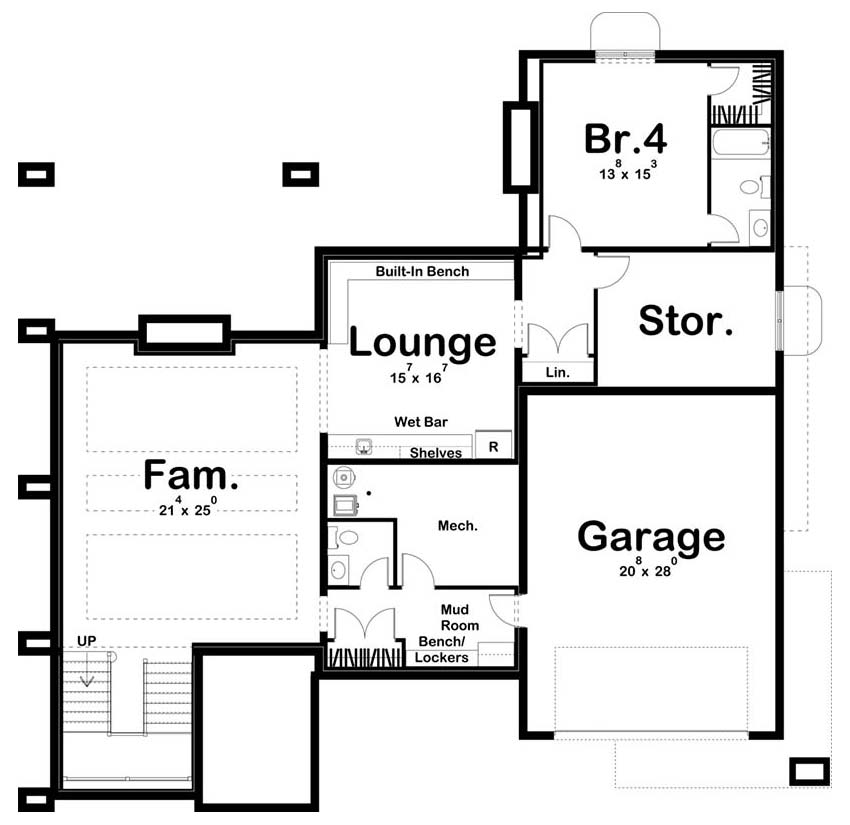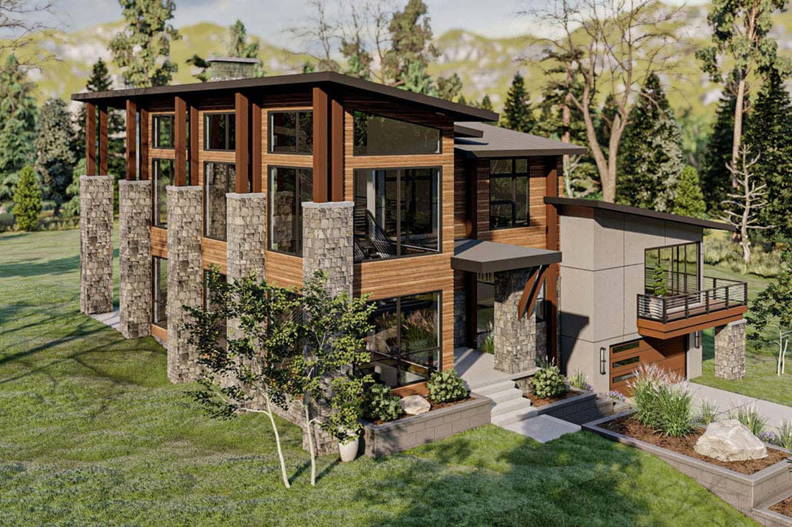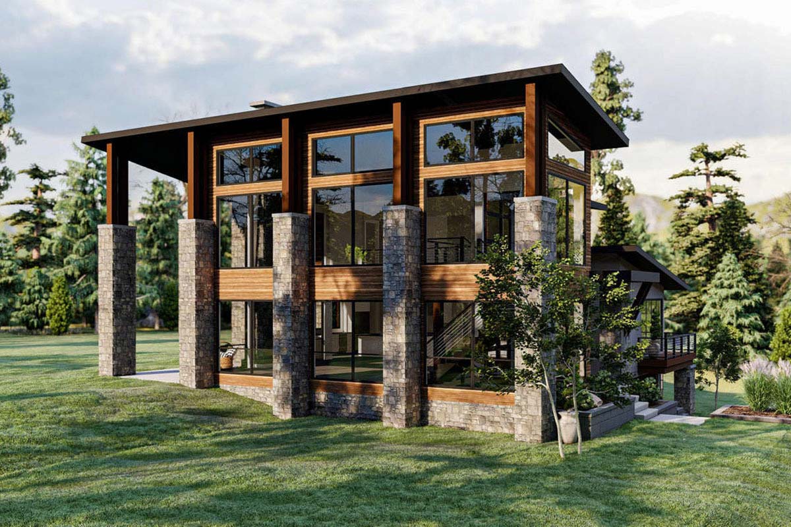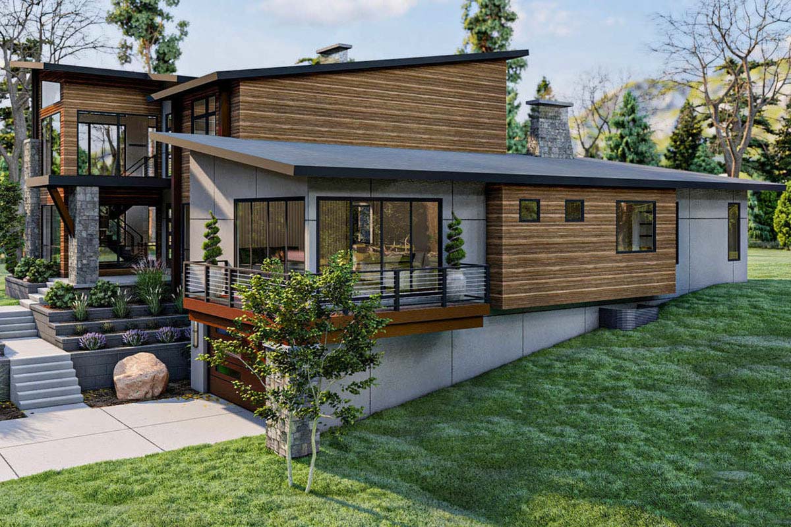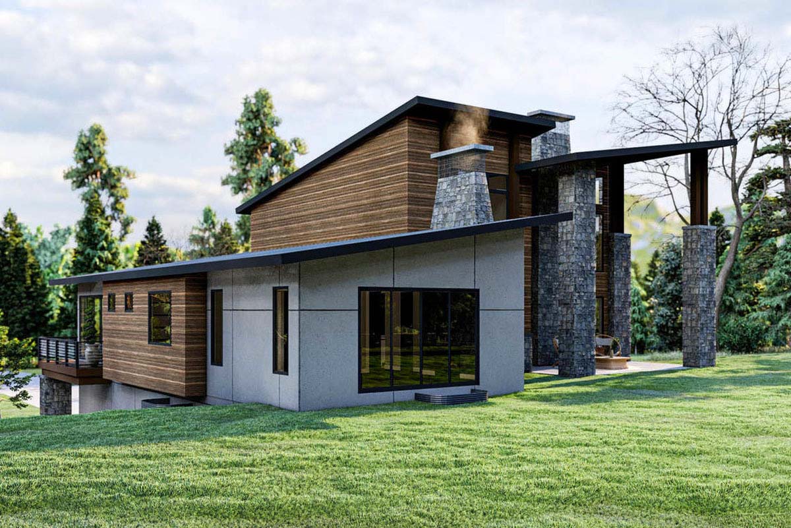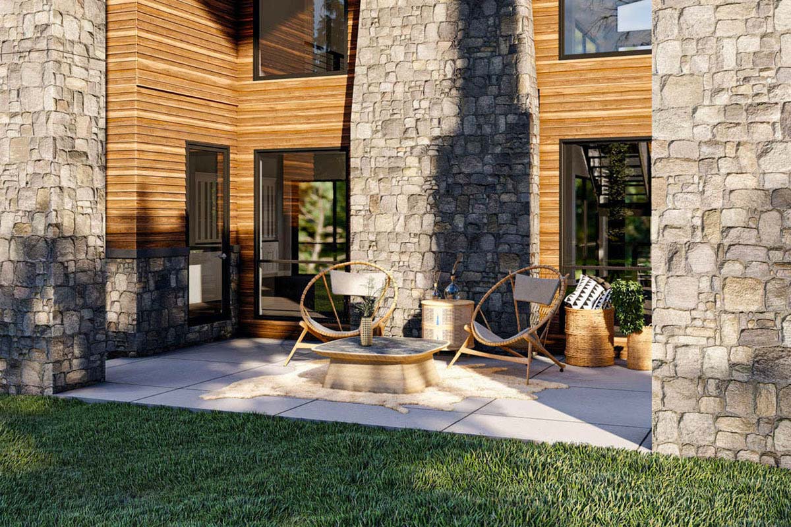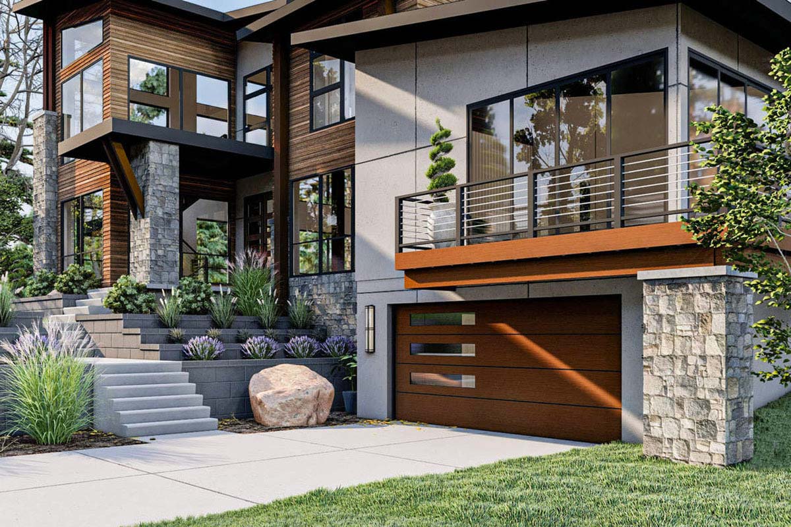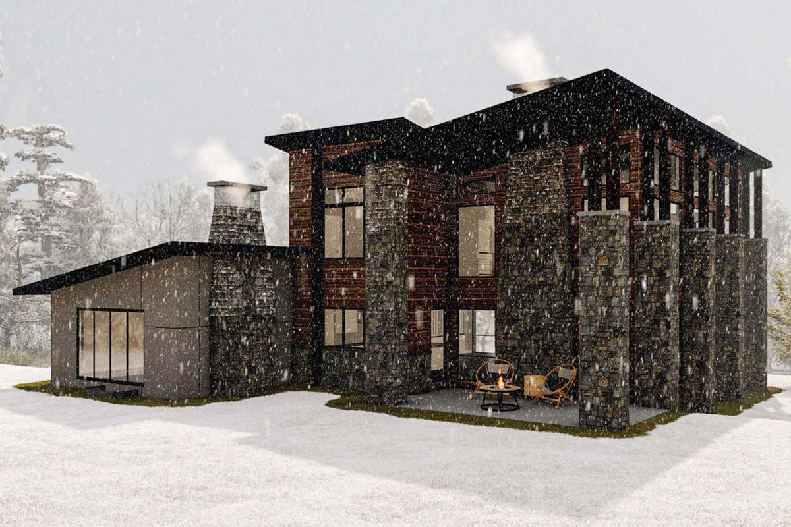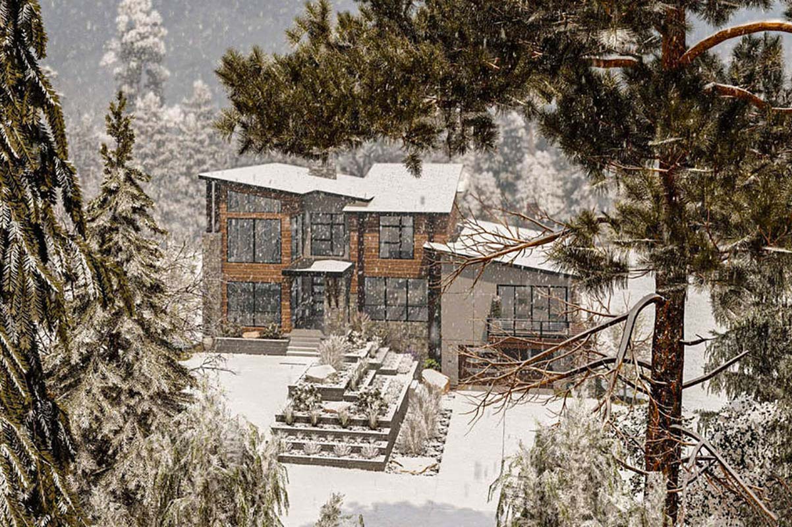| Square Footage | 4718 |
|---|---|
| Beds | 4 |
| Baths | 5 |
| House Width | 68′ 0” |
| House Depth | 64′ 0″ |
| Levels | 3 |
| Exterior Features | Deck/Porch on Front, Deck/Porch on Rear, Garage Entry – Front, Sloping Lot |
| Interior Features | Breakfast Bar, Fireplace, Island in Kitchen, Master Bedroom – Down, Master Bedroom on Main |
| View Orientation | Views to Left |
| Foundation Type | Full Basement |
| Construction Type | 2 x 4 |
Gunnison Lodge
Gunnison Lodge
MHP-26-204
$1,600.00 – $2,350.00
Categories/Features: All Plans, Contemporary House Plans, Featured House Plans, Master on Main Level, Modern House Plans, Mountain Lake House Plans, Mountain Magic - New House Plans, Newest House Plans, Open Floor Plans, Side Facing Views, Two-Story Great Rooms, Vacation House Plans, Waterfront House Plans
More Plans by this Designer
-
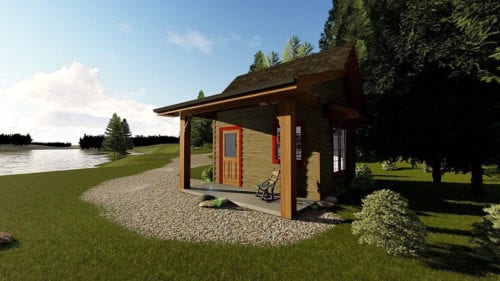 Select options
Select optionsRosie Cabin
Plan#MHP-26-162168
SQ.FTBEDBATHS14′ 0”
WIDTH17′ 0″
DEPTH -
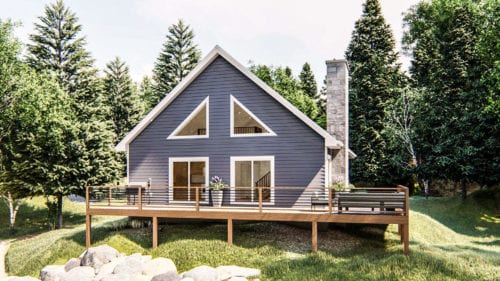 Select options
Select optionsPaisley Lake
Plan#MHP-26-1741395
SQ.FT2
BED1
BATHS33′ 0”
WIDTH34′ 0″
DEPTH -
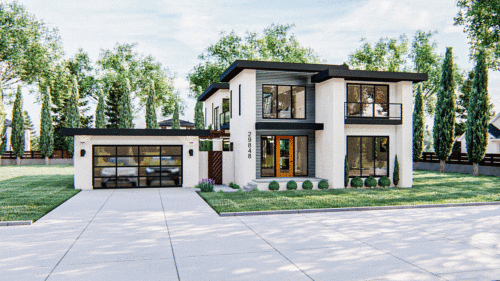 Select options
Select optionsFlat Rock Top
Plan#MHP-26-1842723
SQ.FT3
BED3
BATHS61′ 0”
WIDTH60′ 0″
DEPTH -
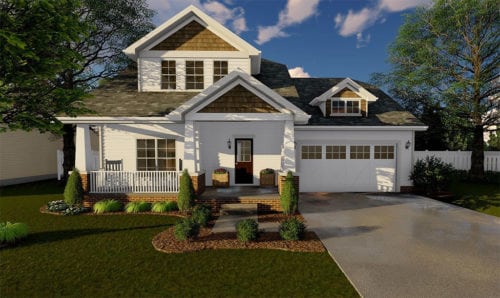 Select options
Select optionsMurphy’s Bungalow
Plan#MHP-26-1131658
SQ.FT3
BED3
BATHS50′ 0”
WIDTH29′ 0″
DEPTH
