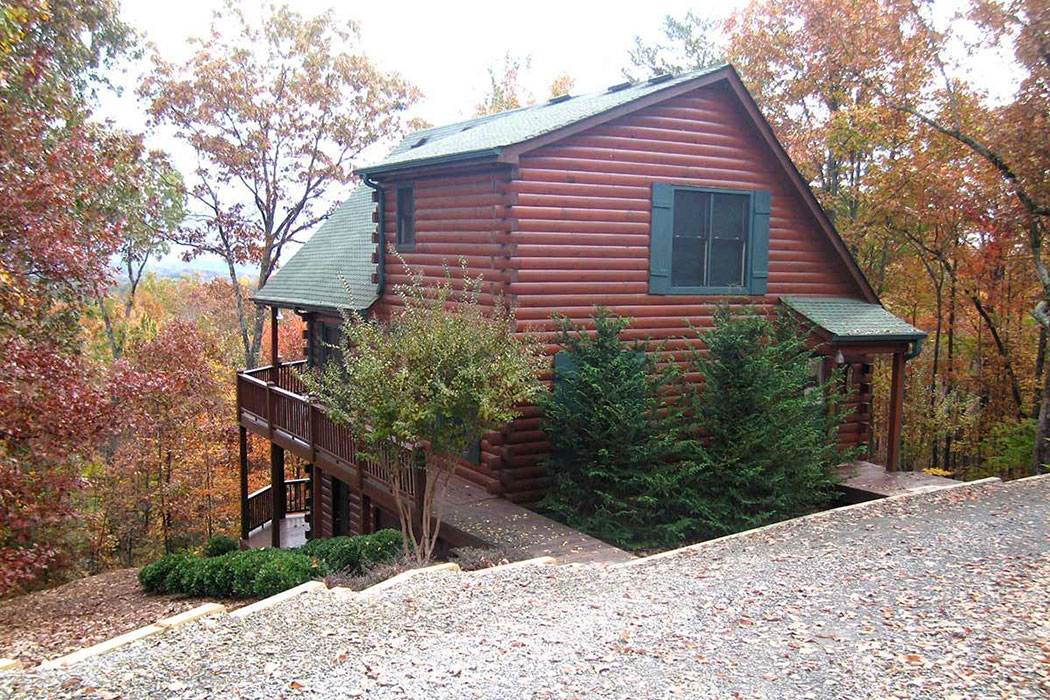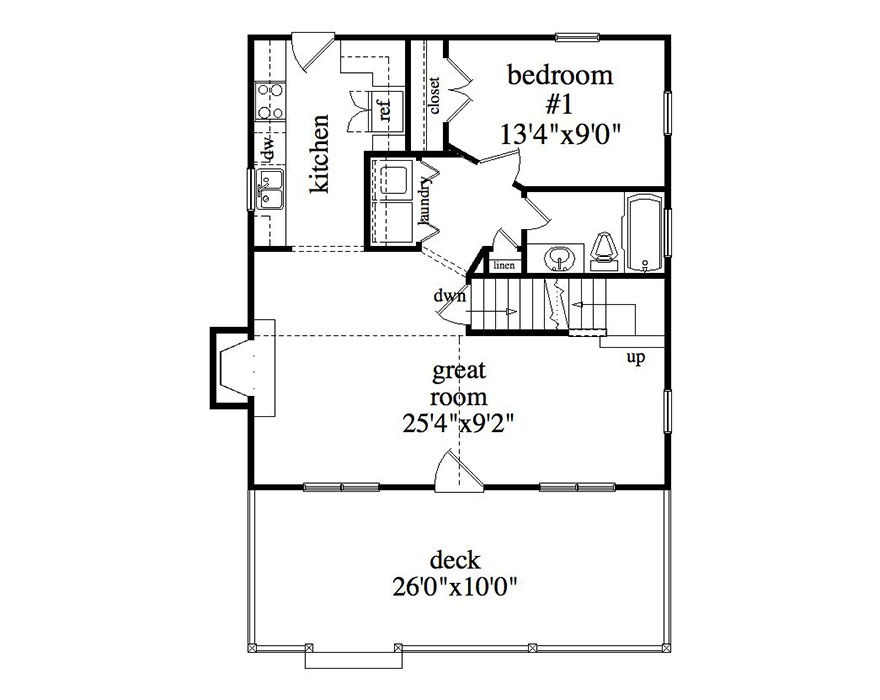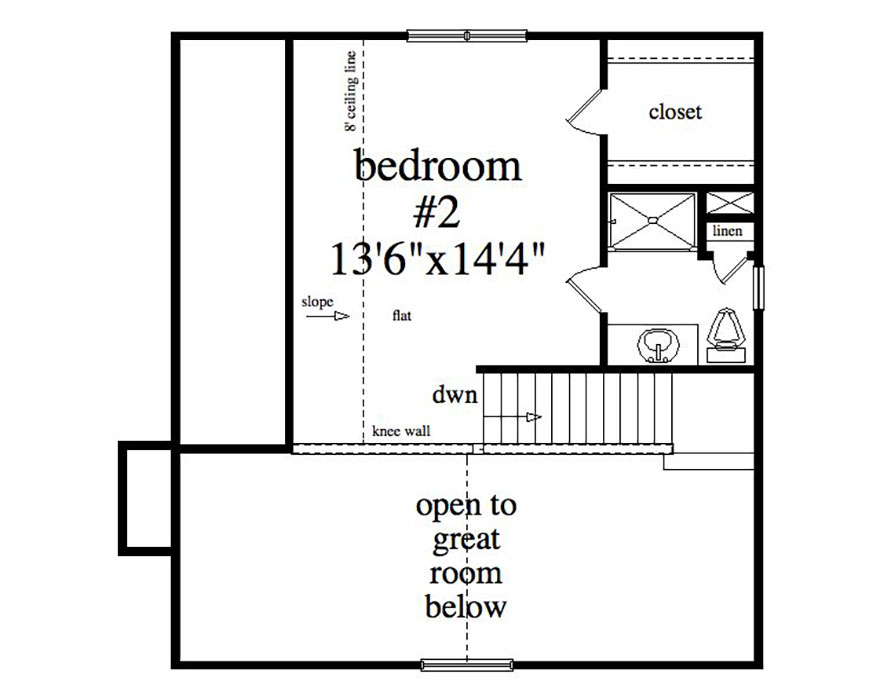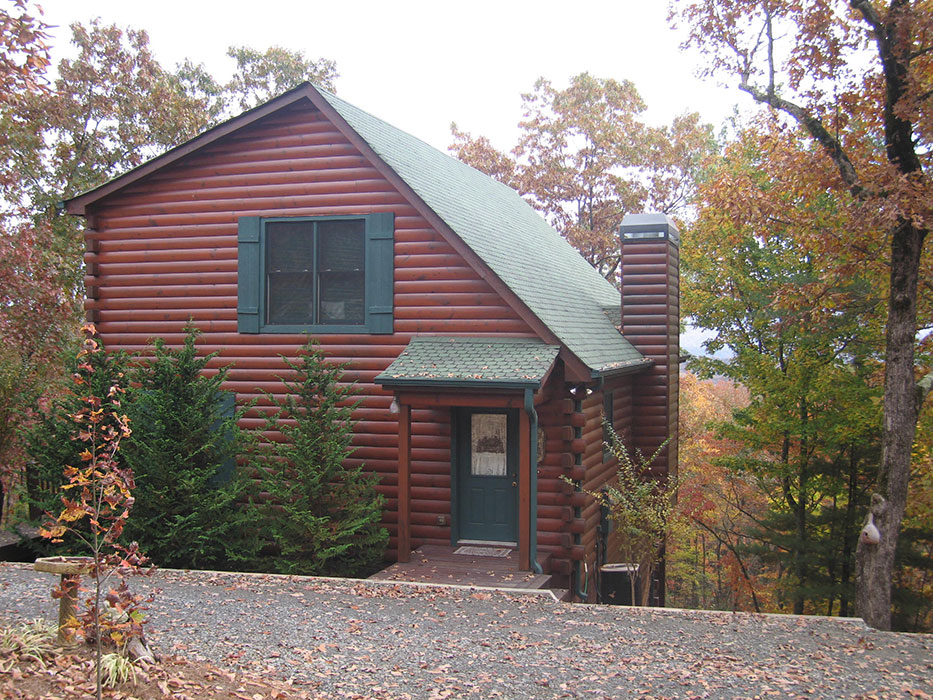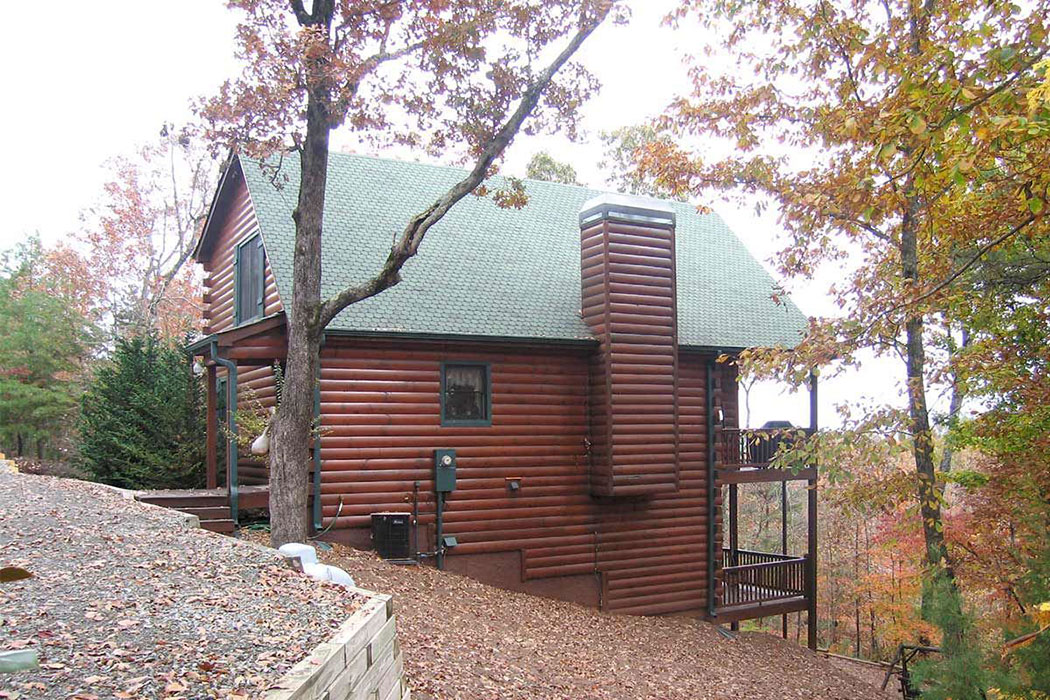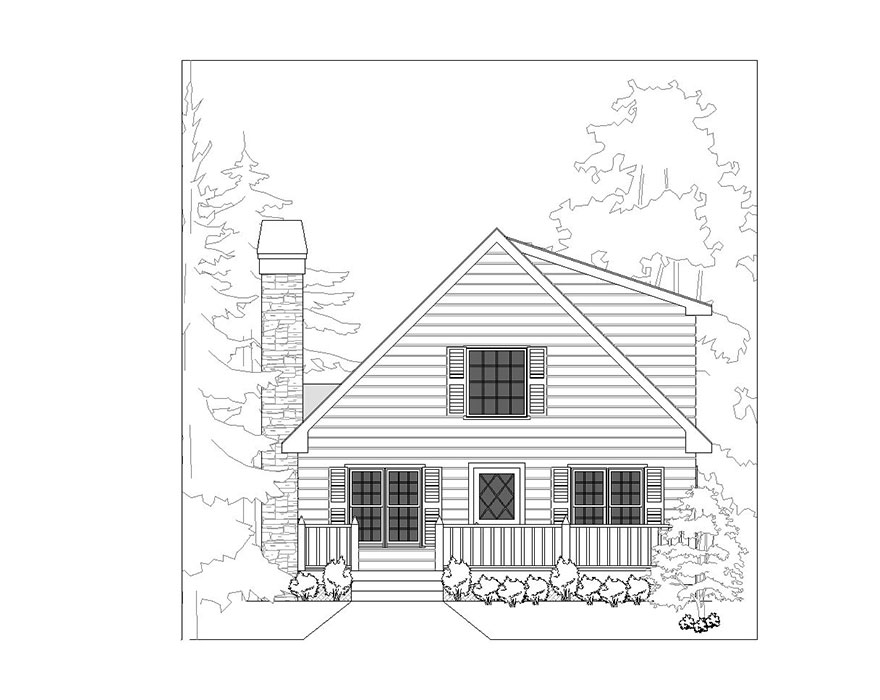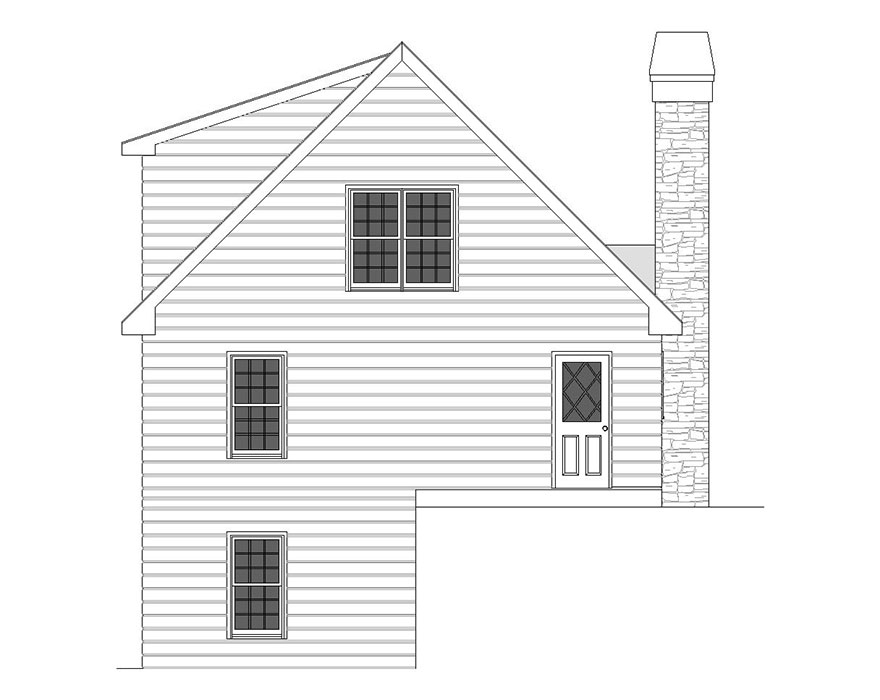| Square Footage | 1053 |
|---|---|
| Beds | 2 |
| Baths | 2 |
| Half Baths | 0 |
| House Width | 28′ 4″ |
| House Depth | 28′ 0″ |
| Ceiling Height Ground Floor | 8′ |
| Ceiling Height First Floor | 8′ |
| Ceiling Height Second Floor | 8′ |
| Levels | 2 |
| Exterior Features | Deck/Porch on Front |
| Interior Features | Two Story Great Room |
| View Orientation | Views from Front, Views from Rear |
| Foundation Type | Daylight Basement |
| Construction Type | 2 x 4 |
Hawk’s Cabin
Hawk’s Cabin
MHP-59-103
$1,229.00 – $1,829.00
Categories/Features: All Plans, All Plans w/ Photos Available, Cabin Plans, Craftsman House Plans, Featured House Plans, Front Facing Views, Lodge Style Plans, Log House Plans, Mountain Lake House Plans, Newest House Plans, Open Floor Plans, Rear Facing Views, Rustic House Plans, Timber Frame House Plans, Two-Story Great Rooms, Vacation House Plans, Waterfront House Plans
More Plans by this Designer
-
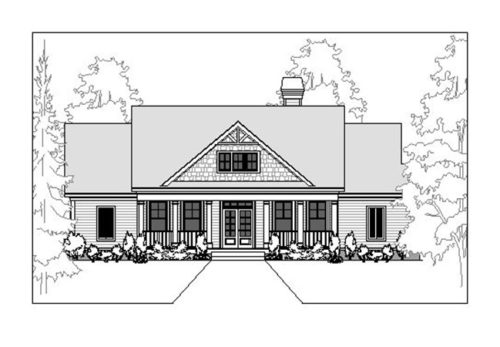 Select options
Select optionsEdgerton Place
Plan#MHP-59-1191314
SQ.FT2
BED2
BATHS30′ 0”
WIDTH28′ 0″
DEPTH -
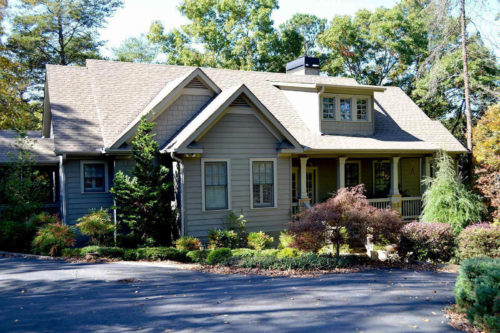 Select options
Select optionsBrooksong Cottage
Plan#MHP-59-1051768
SQ.FT2
BED2
BATHS58′ 8”
WIDTH34′ 2″
DEPTH -
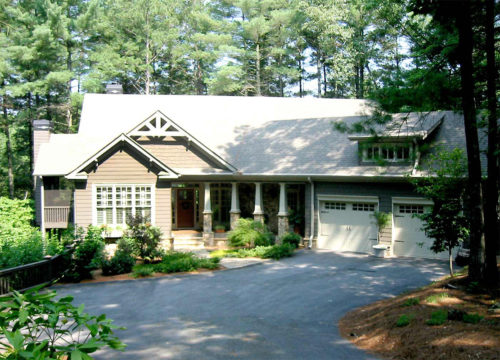 Select options
Select optionsGlenville Lodge
Plan#MHP-59-1211943
SQ.FT2
BED2
BATHS75′ 2”
WIDTH75′ 7″
DEPTH -
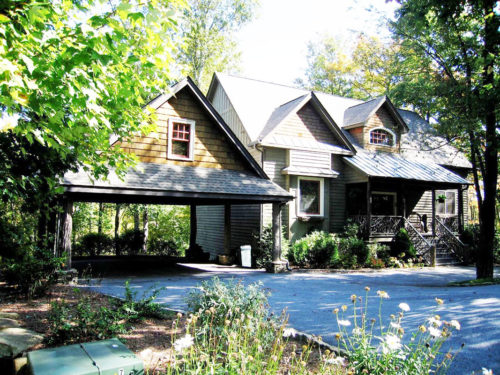 Select options
Select optionsWhiting Lodge
Plan#MHP-59-1002079
SQ.FT3
BED3
BATHS50′ 0”
WIDTH33′ 0″
DEPTH
