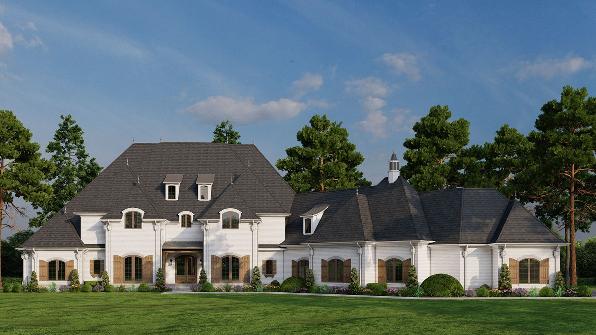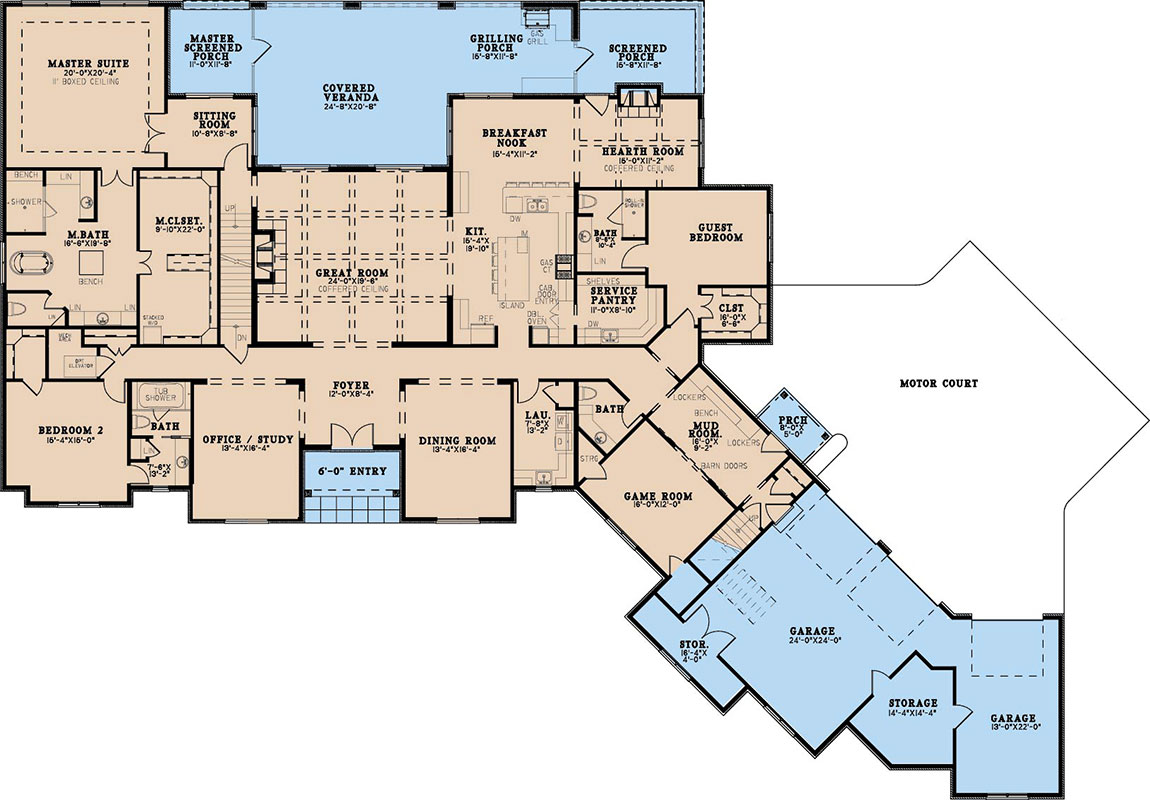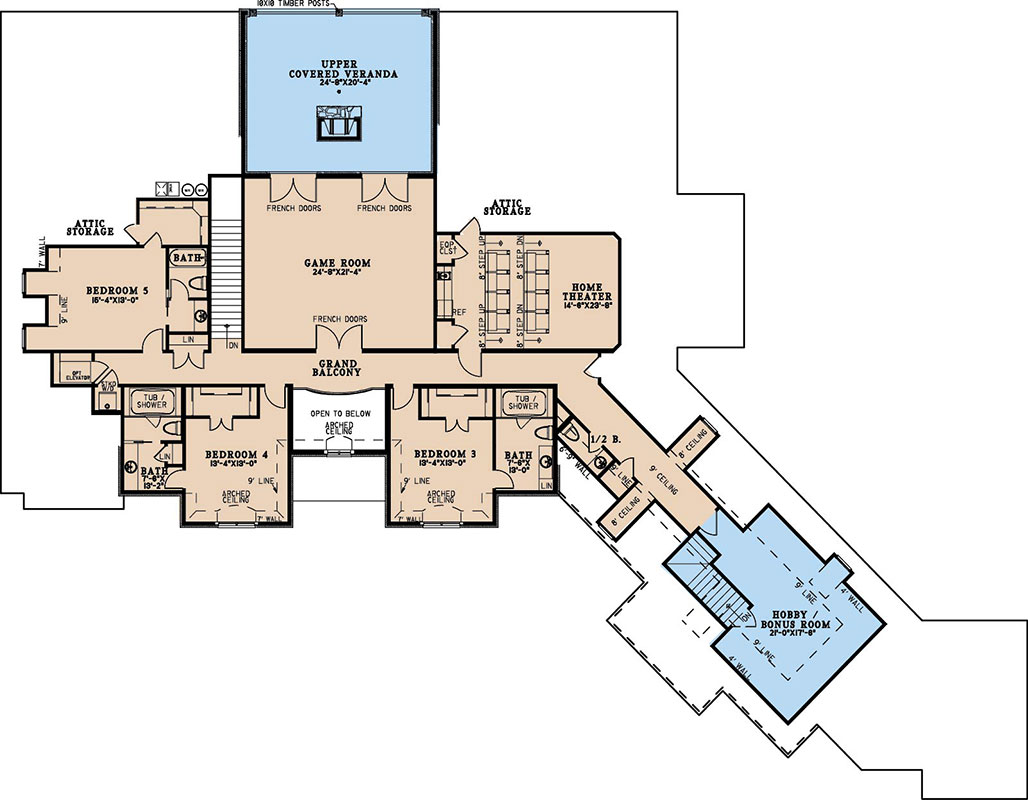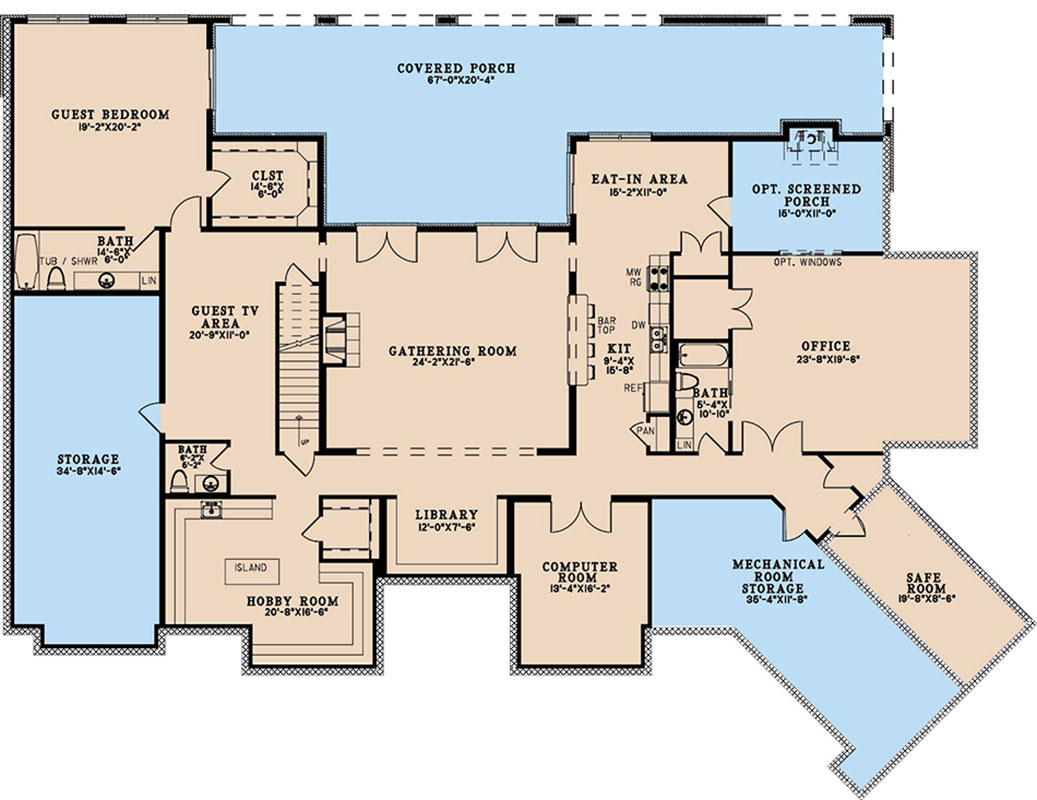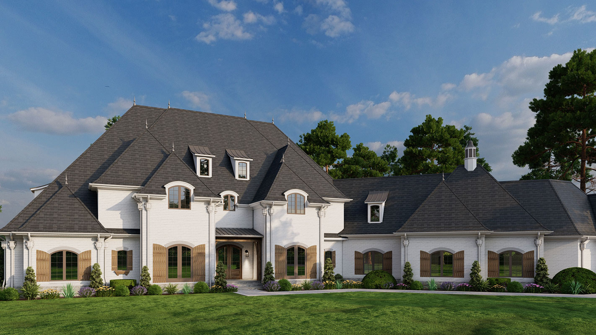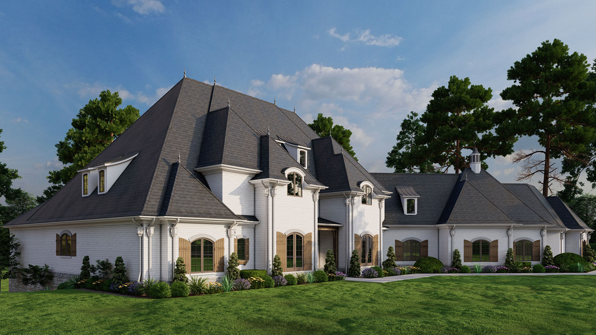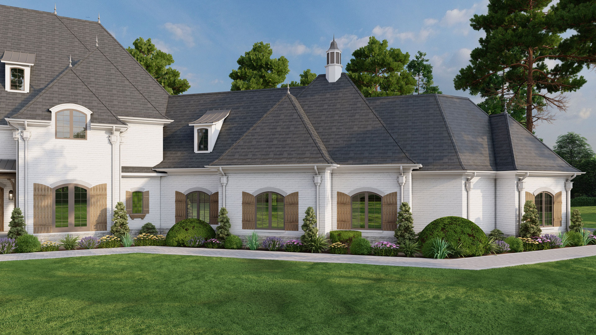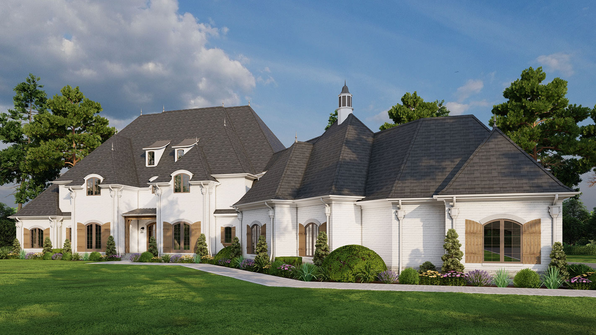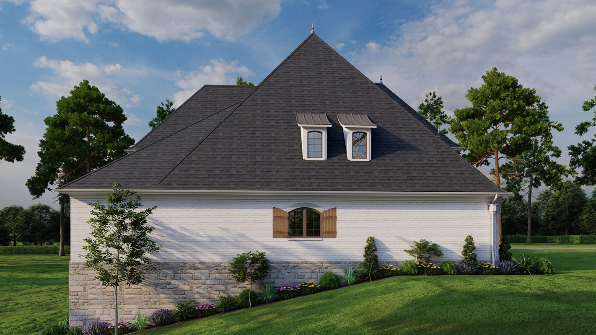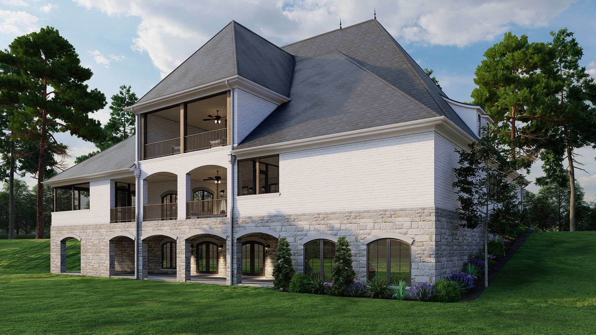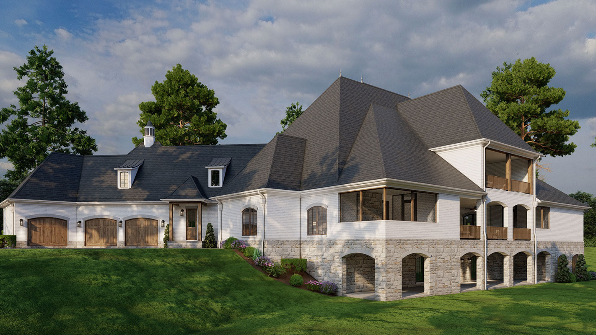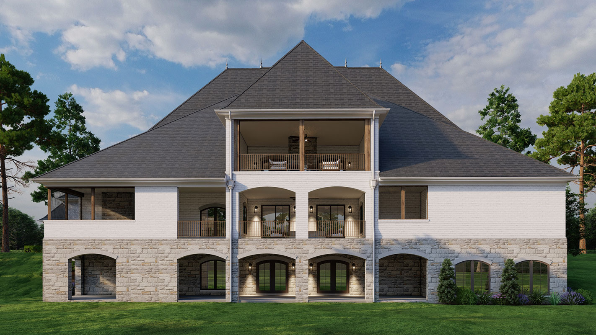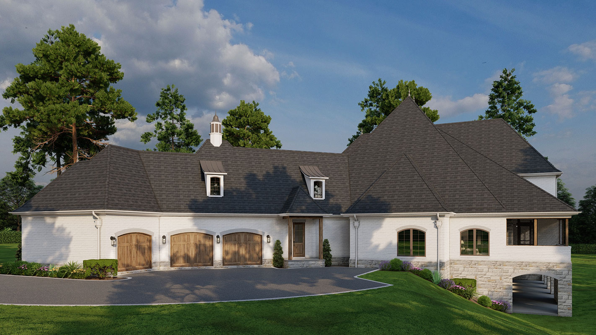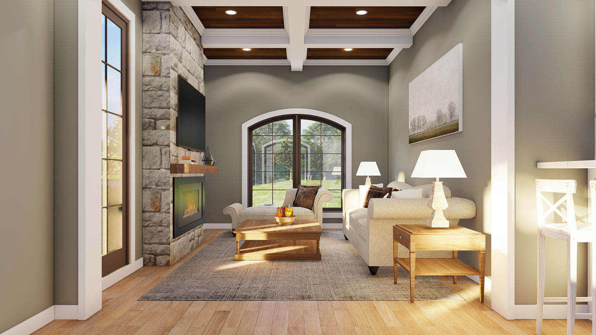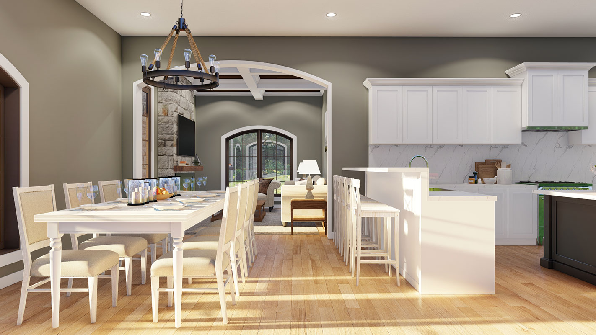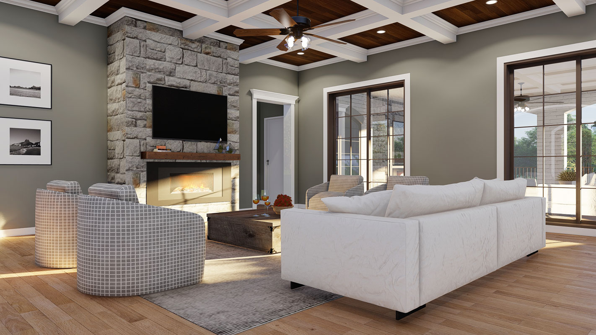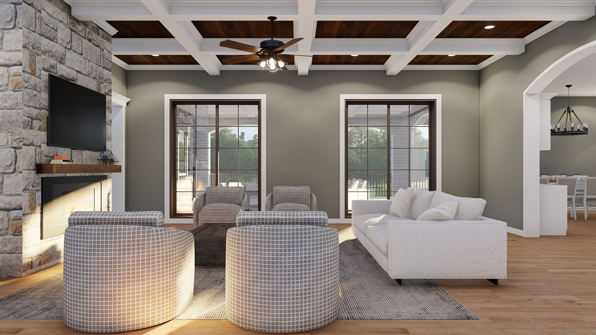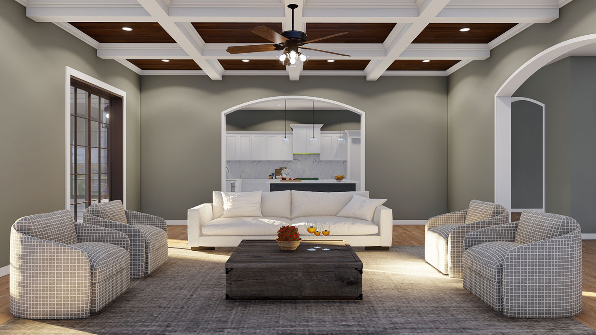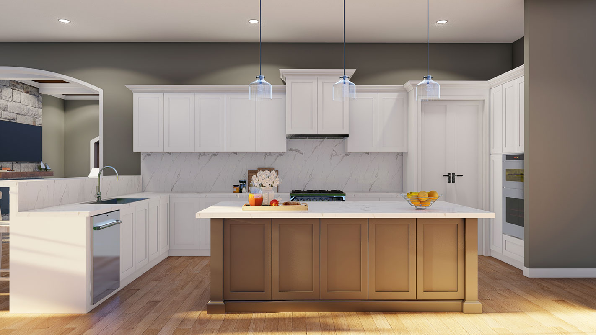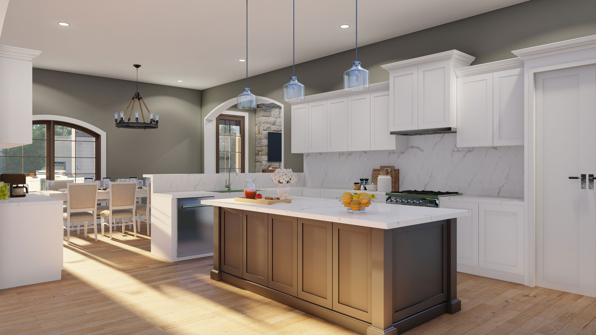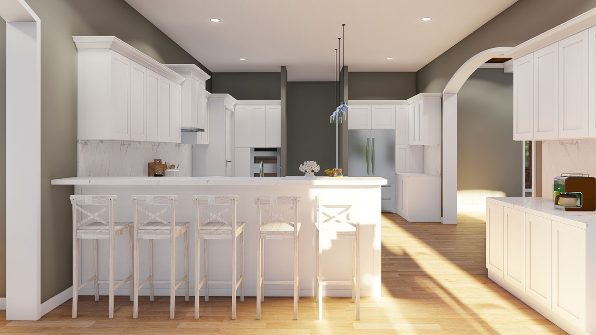| Square Footage | 1171 |
|---|---|
| Beds | 7 |
| Baths | 8 |
| Half Baths | 3 |
| House Width | 133′ 6″ |
| House Depth | 100′ 0″ |
| Ceiling Height First Floor | 10′ |
| Levels | 2 |
| Exterior Features | Grilling Porch, Screened Porch, Deck/Porch on Rear |
| Interior Features | Bonus Room, Bonus Room Above Garage, Bonus/Game Room Media Room, Butler’s Pantry, formal dining room, Game Room, Great Room, Home Office, Home Theatre, Kitchen Island, Mud Room, Nook/Breakfast Area, Open Floor Plan, Saferoom, split bedroom, Walk-in Closet, Walk-in Pantry |
| Foundation Type | Slab/Raised Slab |
Herschel
Herschel
MHP-17-241
$4,000.00 – $8,300.00
Categories/Features: All Plans, Master on Main Level, Modern House Plans, Narrow Lot House Plans, Newest House Plans, Open Floor Plans
More Plans by this Designer
-
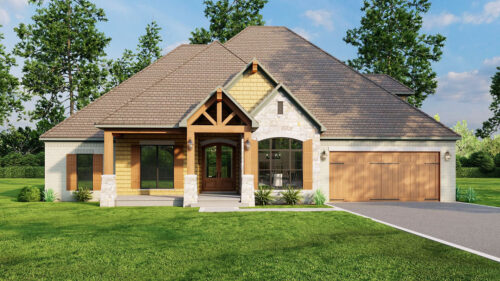 Select options
Select optionsPleasant View
Plan#MHP-17-2122380
SQ.FT3
BED3
BATHS65′ 10”
WIDTH59′ 2″
DEPTH -
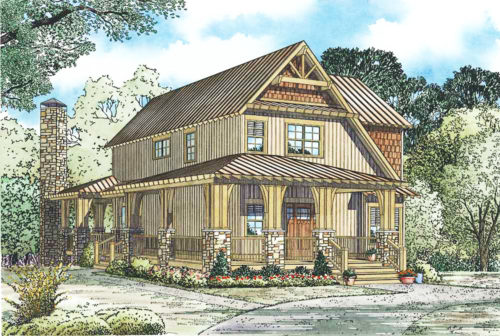 Select options
Select optionsSundown Vista
Plan#MHP-17-1602792
SQ.FT5
BED3
BATHS36′ 8”
WIDTH61′ 8″
DEPTH -
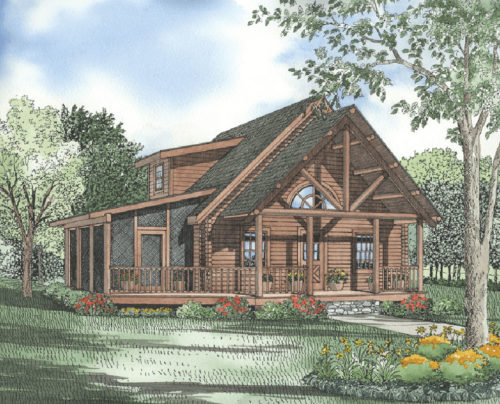 Select options
Select optionsFordham Street
Plan#MHP-17-1701122
SQ.FT3
BED2
BATHS35′ 0”
WIDTH39′ 0″
DEPTH -
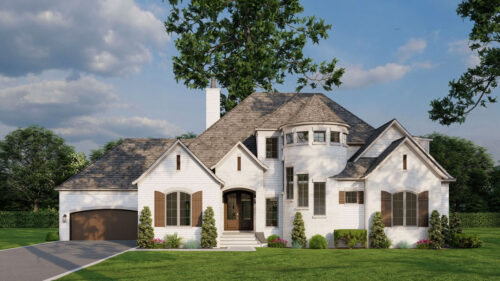 Select options
Select optionsElwood
Plan#MHP-17-2472968
SQ.FT4
BED3
BATHS79′ 8”
WIDTH49′ 6″
DEPTH
