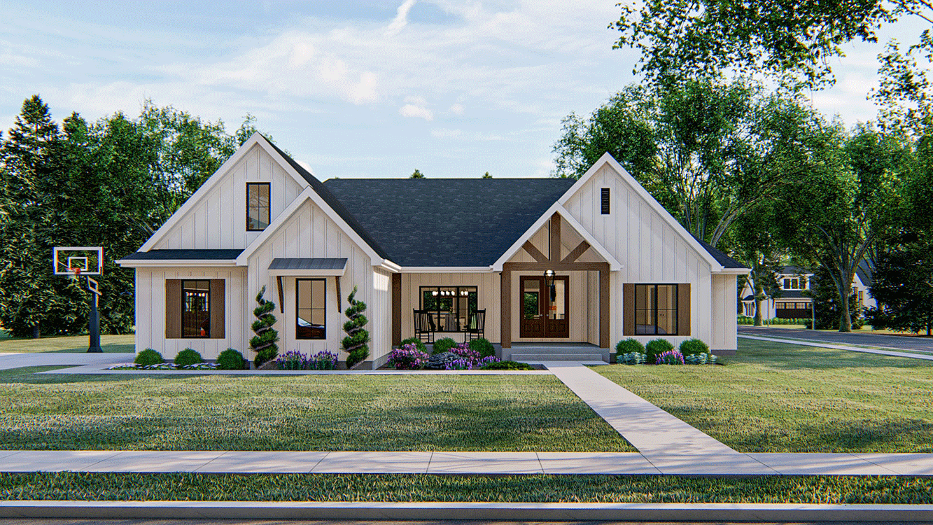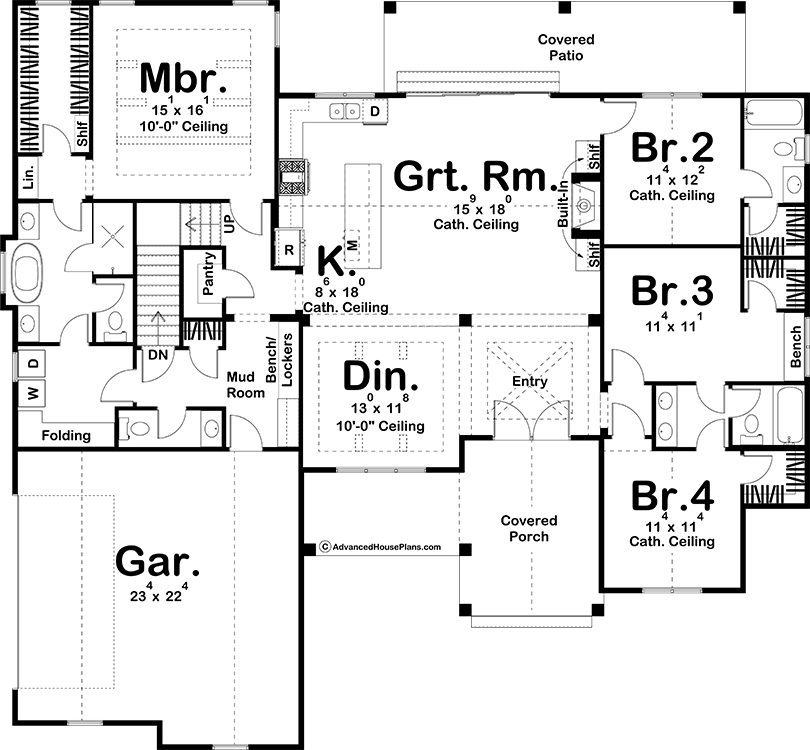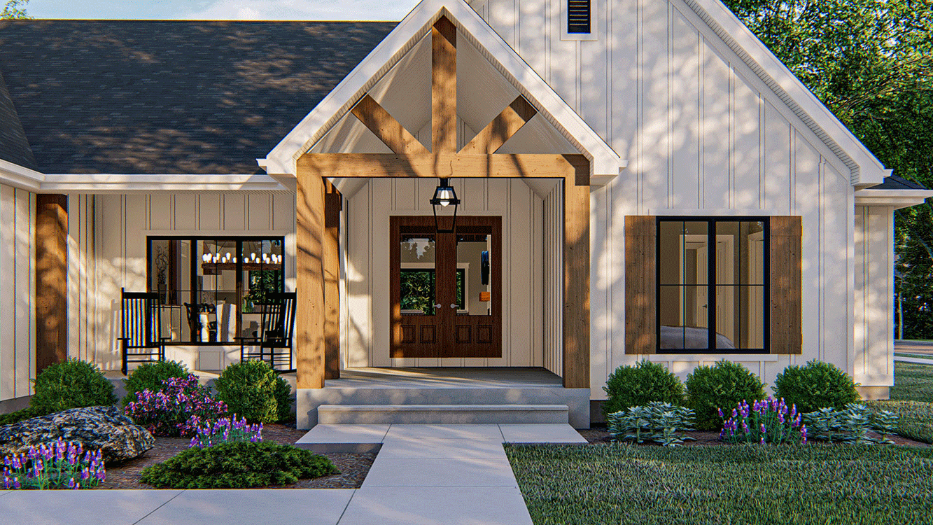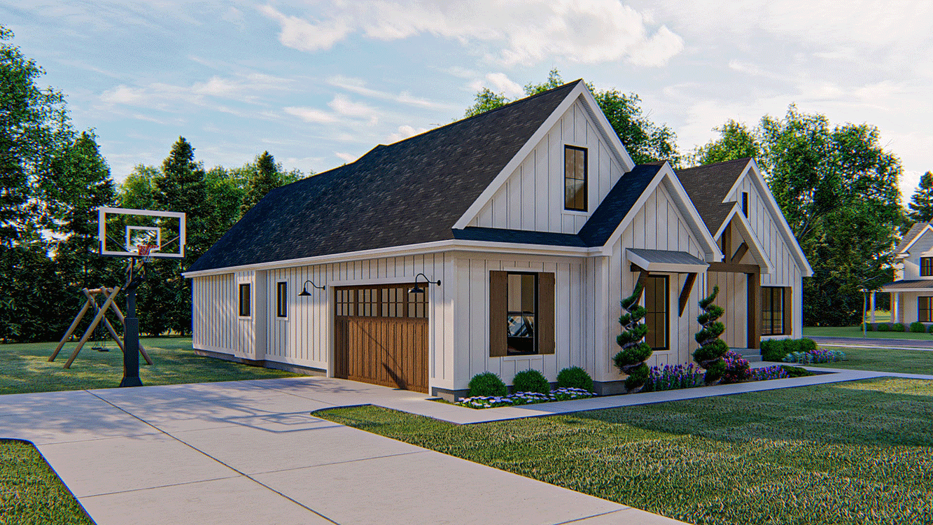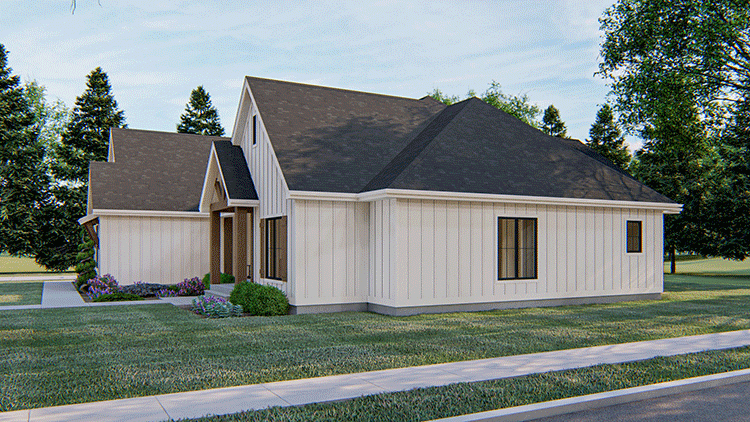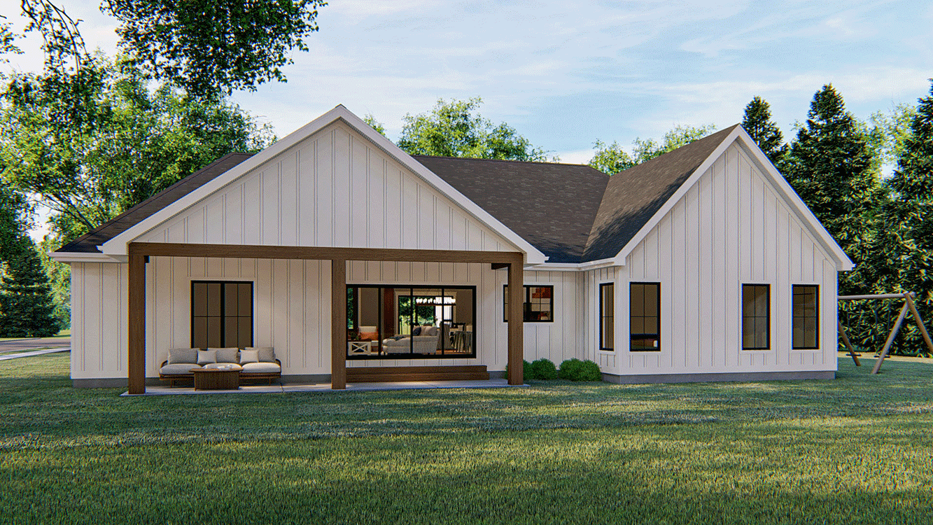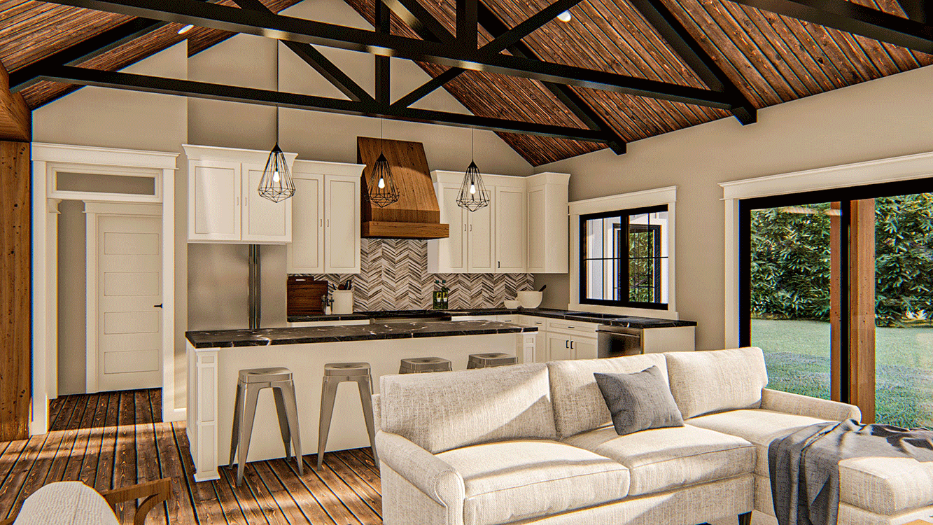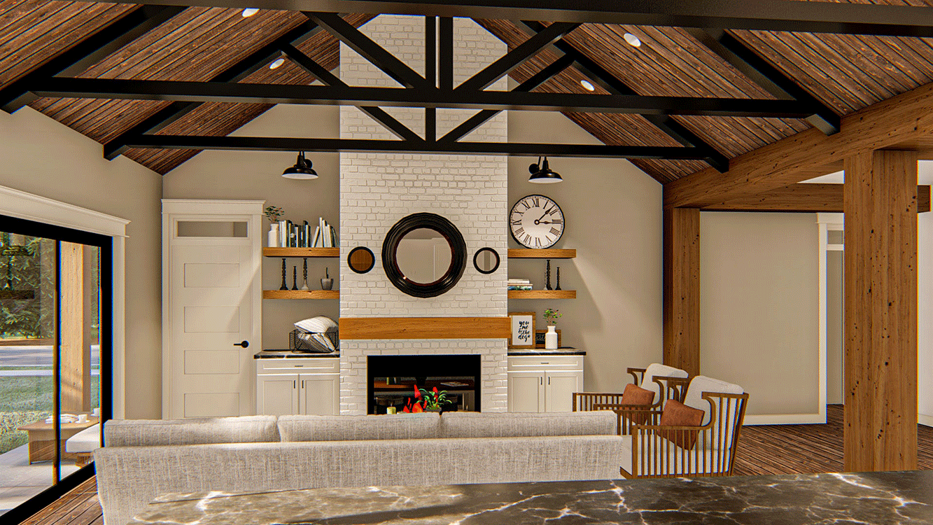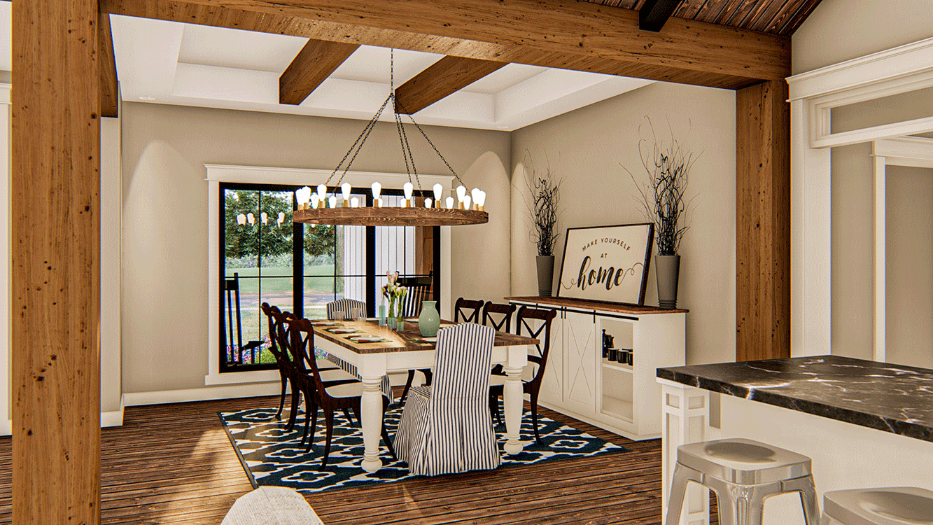| Square Footage | 2309 |
|---|---|
| Beds | 4 |
| Baths | 4 |
| House Width | 66′ 0” |
| House Depth | 62′ 0″ |
| Levels | 2 |
| Exterior Features | Deck/Porch on Front, Deck/Porch on Rear |
| Interior Features | Bonus Room, Breakfast Bar, Island in Kitchen, Master Bedroom – Down, Master Bedroom on Main |
| View Orientation | Views from Front, Views from Rear |
| Foundation Type | Slab/Raised Slab |
| Construction Type | 2 x 4 |
Joanna Farms
Joanna Farms
MHP-26-183
$1,200.00 – $1,950.00
Categories/Features: All Plans, Cabin Plans, Cottage House Plans, Mountain Lake House Plans, Narrow Lot House Plans, Newest House Plans, Vacation House Plans
More Plans by this Designer
-
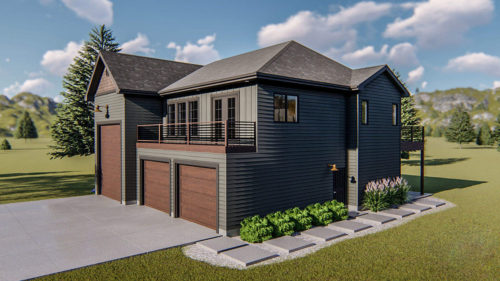 Select options
Select optionsGraham Street
Plan#MHP-26-2261144
SQ.FT1
BED2
BATHS44′ 0”
WIDTH50′ 0″
DEPTH -
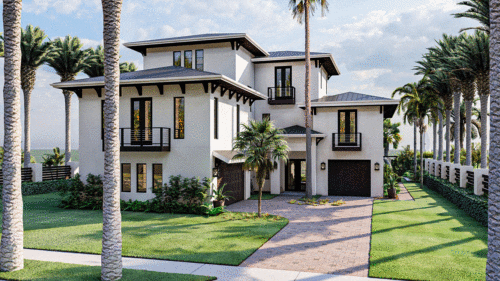 Select options
Select optionsPalm Ridge
Plan#MHP-26-1863897
SQ.FT4
BED5
BATHS52′ 0”
WIDTH67′ 0″
DEPTH -
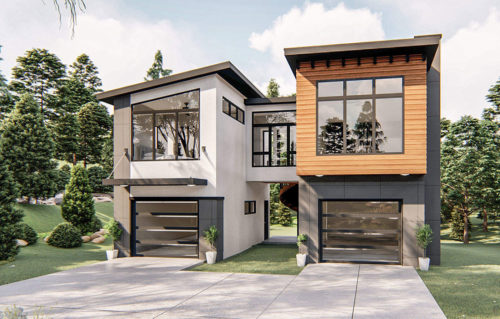 Select options
Select optionsMount Ruby
Plan#MHP-26-227761
SQ.FT1
BED1
BATHS38′ 0”
WIDTH28′ 0″
DEPTH -
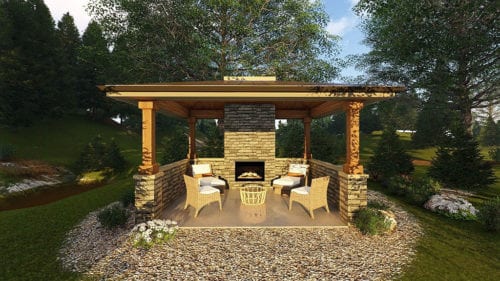 Select options
Select optionsChimney Ridge
Plan#MHP-26-502212
SQ.FTBEDBATHS16′ 0”
WIDTH14′ 0″
DEPTH
