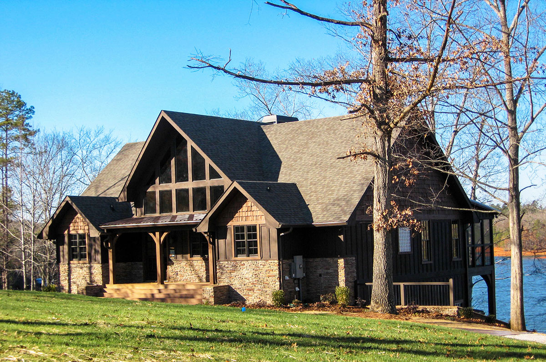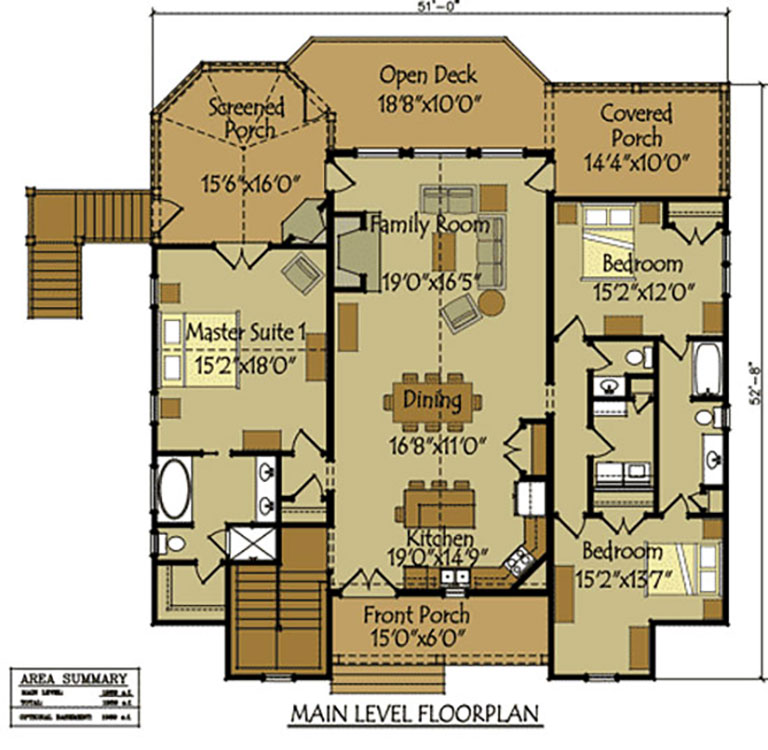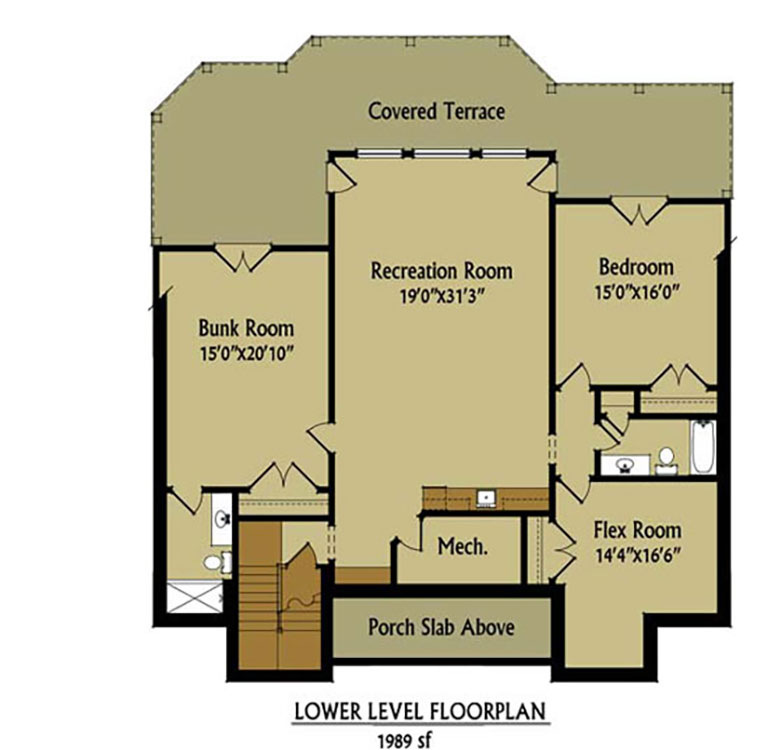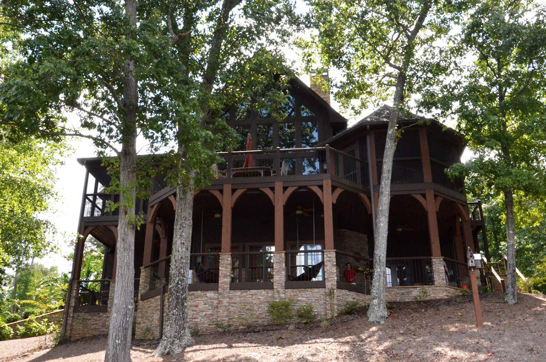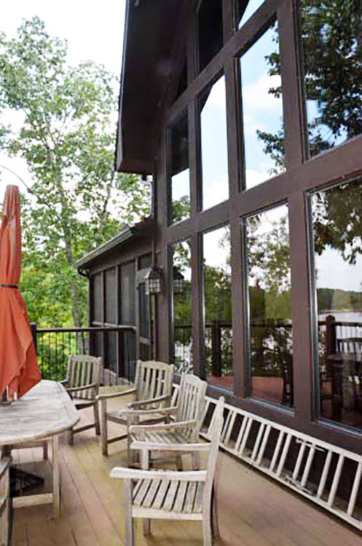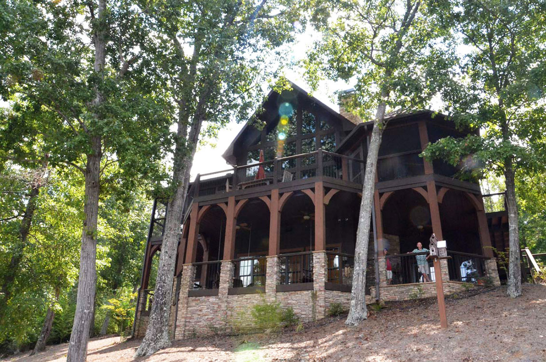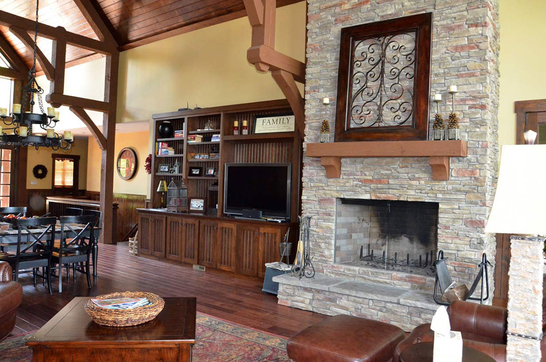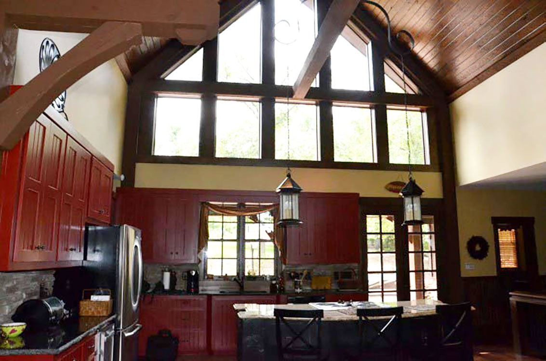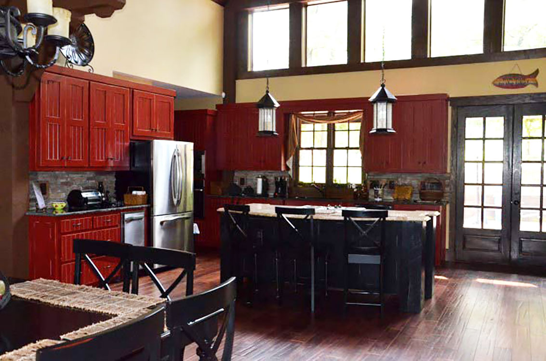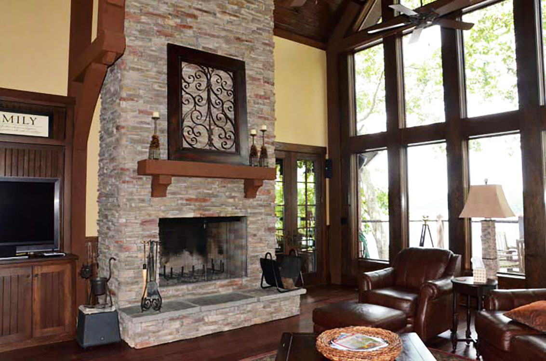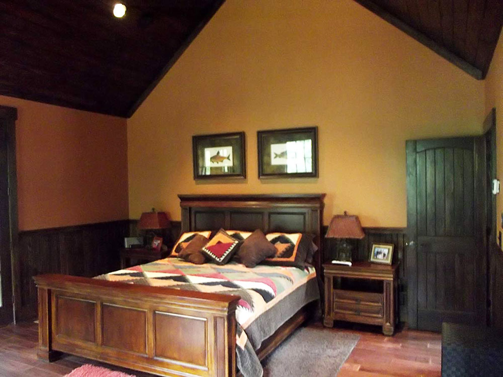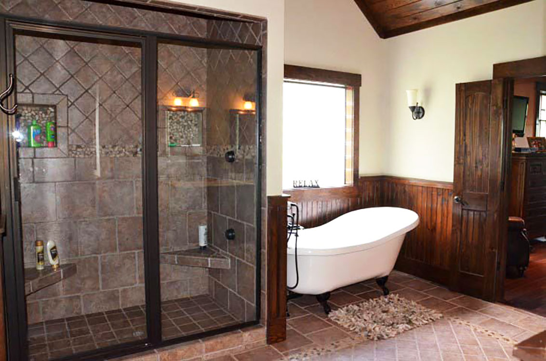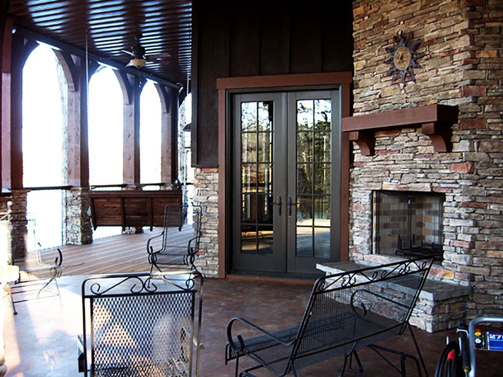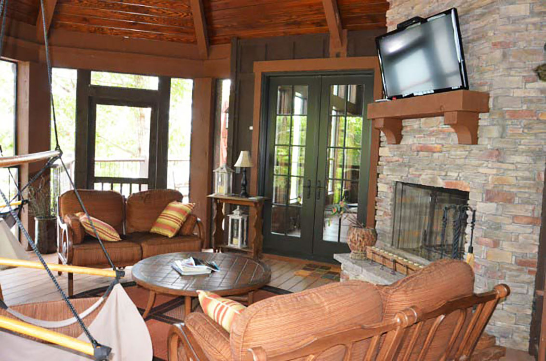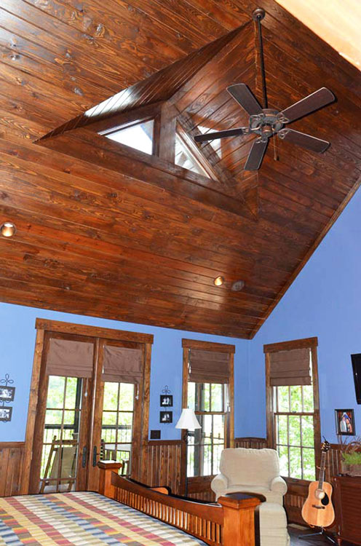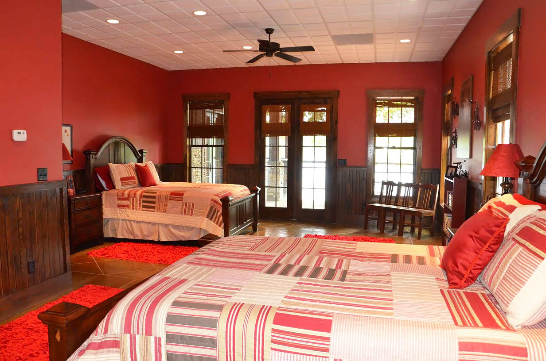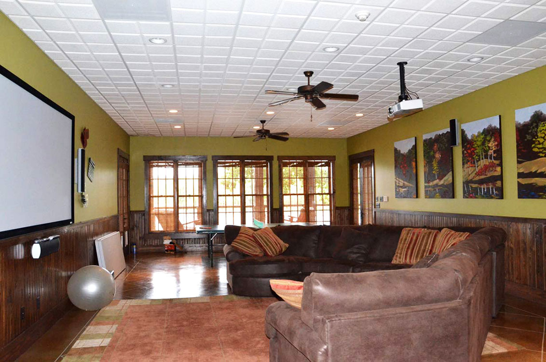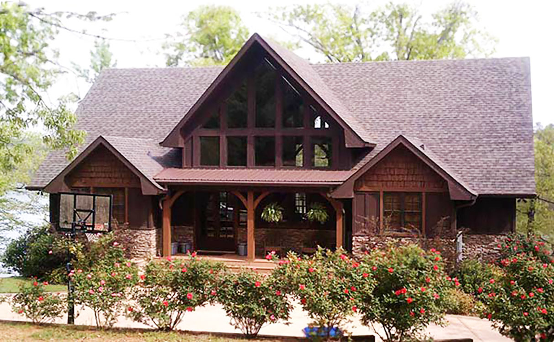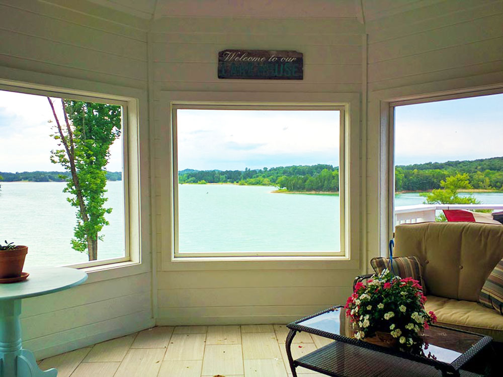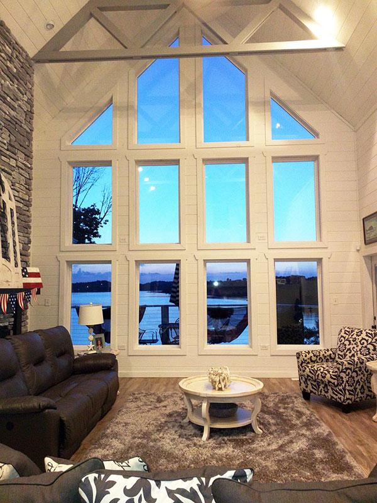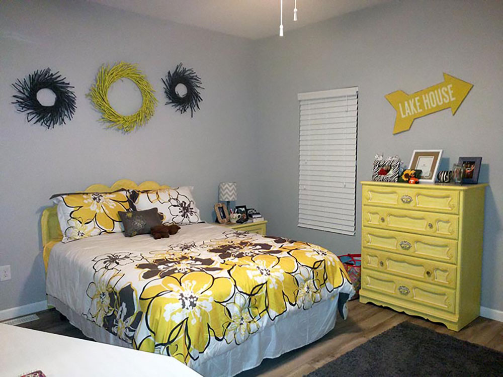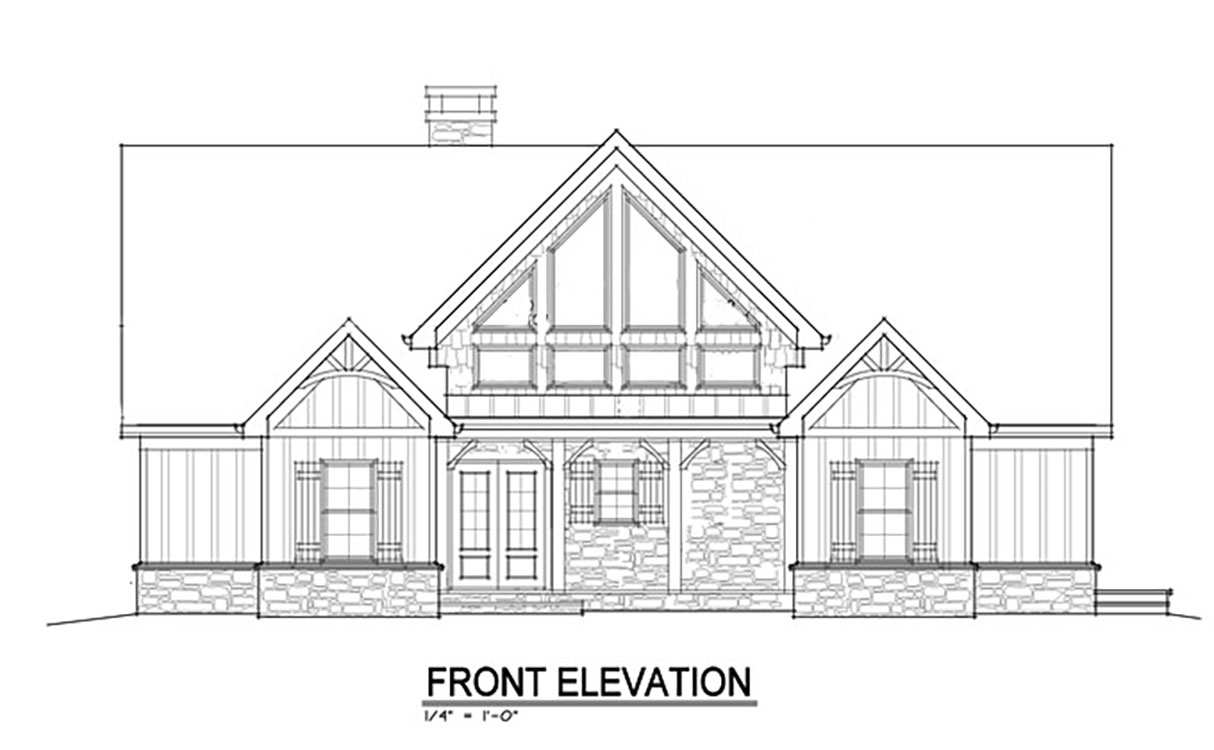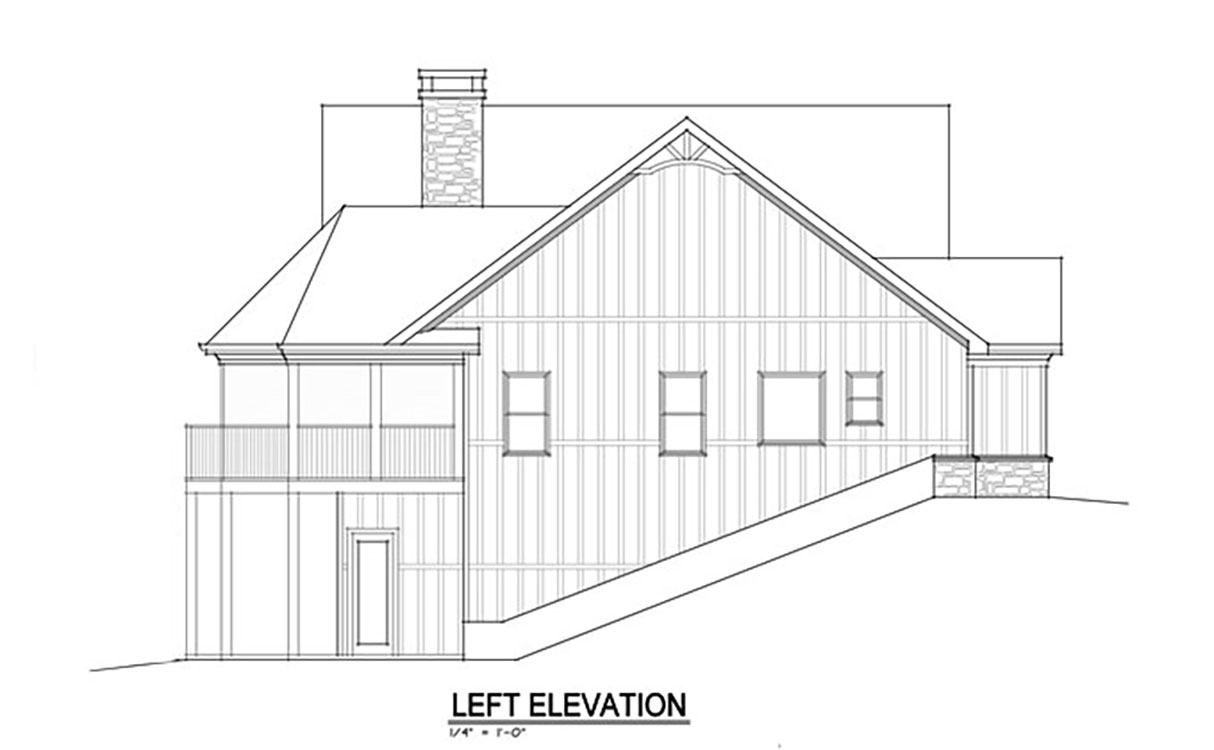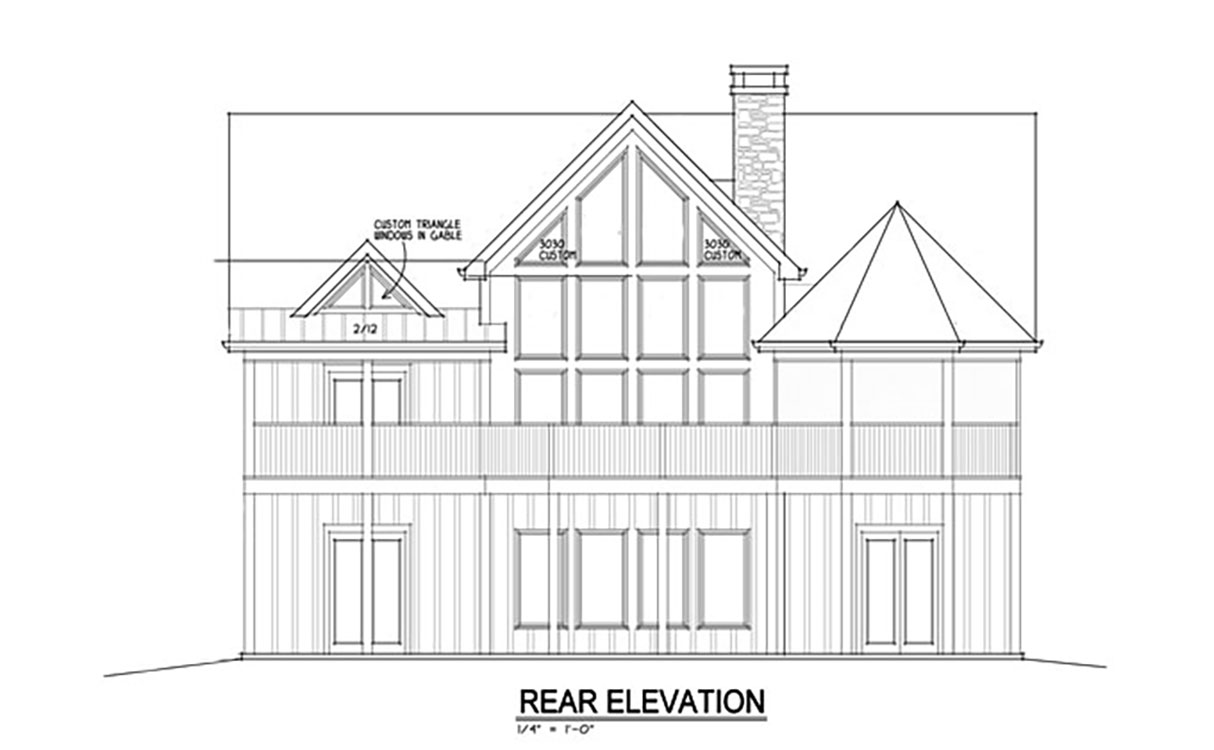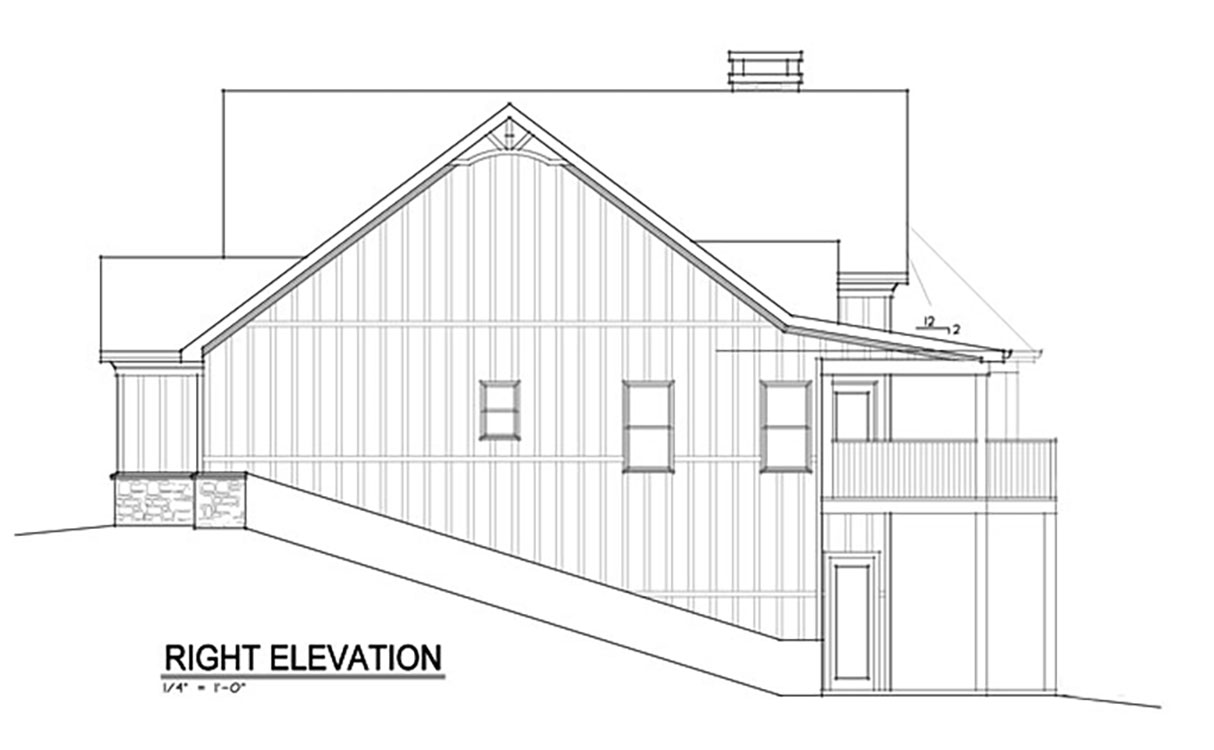Finished basement shown is optional and is an additional 1989 sq. ft.
Lake Keowee
Lake Keowee
MHP-28-107
$1,195.00 – $1,750.00
| Square Footage | 1989 |
|---|---|
| Beds | 3 |
| Baths | 2 |
| Half Baths | 1 |
| House Width | 51′ 0” |
| House Depth | 52′ 8″ |
| Levels | 2 |
| Exterior Features | Screened Porch, Deck/Porch on Front, Deck/Porch on Rear |
| Interior Features | Breakfast Bar, Fireplace, Island in Kitchen, Master Bedroom on Main, Open Floor Plan, Two Story Great Room, Vaulted Ceiling |
| View Orientation | Views from Rear |
| Foundation Type | Walkout Basement |
| Construction Type | 2 x 6, 2 x 4 |
Categories/Features: All Plans, All Plans w/ Photos Available, Cabin Plans, Collections, Craftsman House Plans, Lodge Style Plans, Master on Main Level, Mountain Lake House Plans, Mountain Magic - New House Plans, Newest House Plans, Open Floor Plans, Rear Facing Views, Rustic House Plans, Two-Story Great Rooms, Vacation House Plans, Waterfront House Plans
Tag: Elevated House Plans
More Plans by this Designer
-
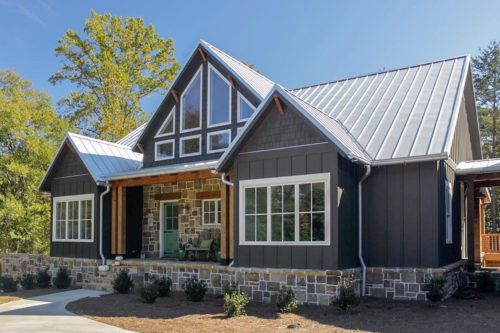 Select options
Select optionsLake Barnwell
Plan#MHP-28-1061989
SQ.FT4
BED3
BATHS87′ 2″
WIDTH56′ 10″
DEPTH -
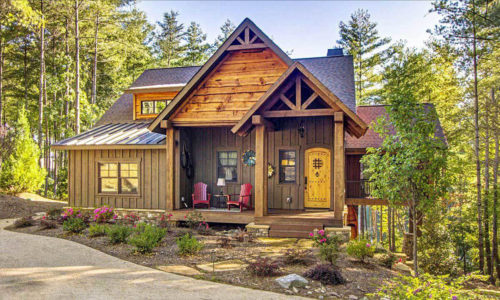 Select options
Select optionsTalking Rock Cottage
Plan#MHP-28-1012533
SQ.FT3
BED3
BATHS49′ 2″
WIDTH60′ 8″
DEPTH -
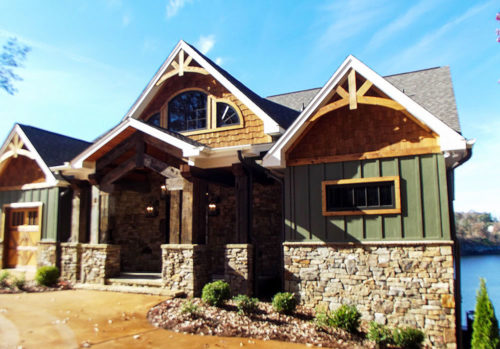 Select options
Select optionsLake Summit
Plan#MHP-28-1082618
SQ.FT4
BED4
BATHS59′ 0”
WIDTH60′ 0″
DEPTH -
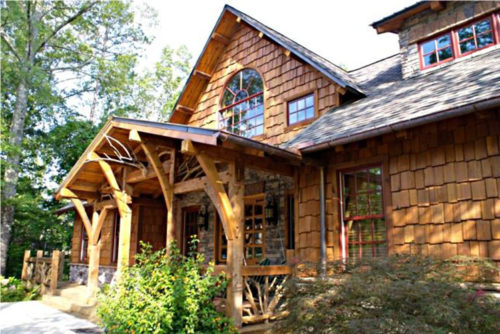 Select options
Select optionsCamp Idlewyld
Plan#MHP-28-1024861
SQ.FT5
BED3
BATHS56′ 8”
WIDTH61′ 8″
DEPTH
