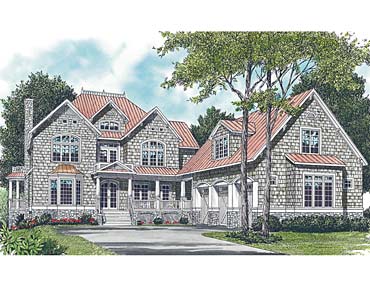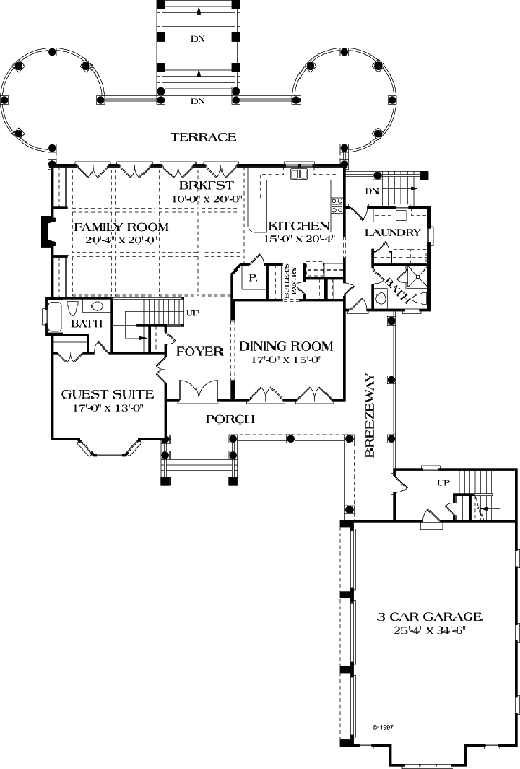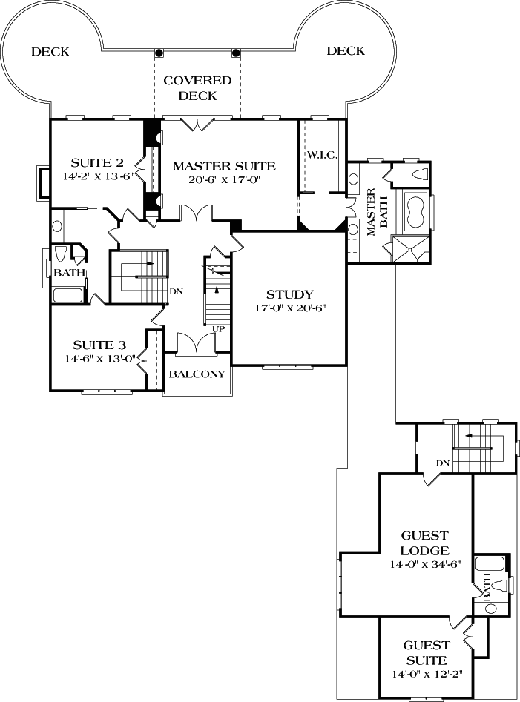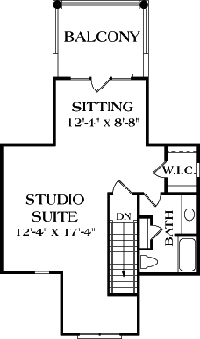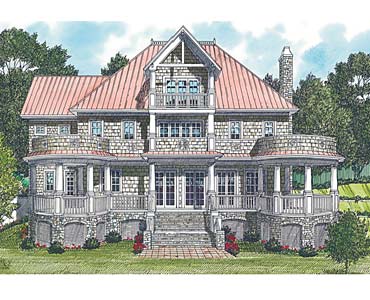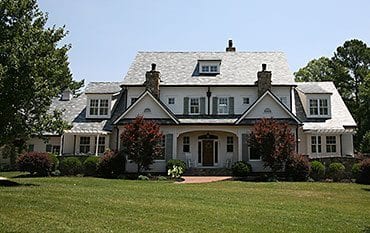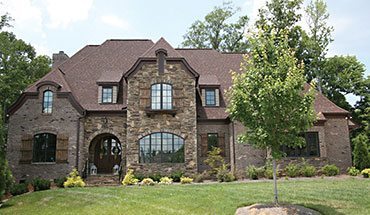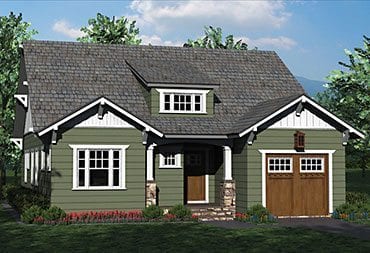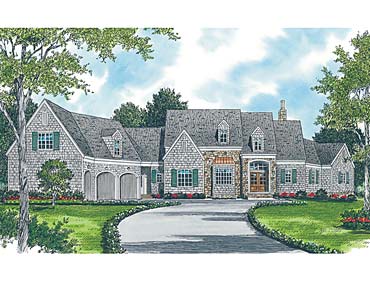Pillars, gables, shingles and stone – all elements of a Craftsman House Plans style home. This comfortable three story home features an open breakfast and living area with coffered ceilings. The second floor contains the spacious Master Suite and two additional bedrooms. An additional staircase leads to the bonus room with a private sitting area and deck.
Craftsman House Plans,3+ Car Garage,Den/Study/Office,Formal Dining Room,Formal Living Room,Game/Recreation Room,Great/Gathering/Family Room,Laundry Room – Main Floor,Bonus Space,Deck,Expansive Rear View,Fireplace,Patio/Terrace/Veranda,Porch – Front,Porch – Rear
