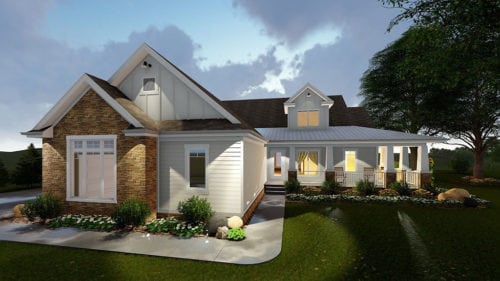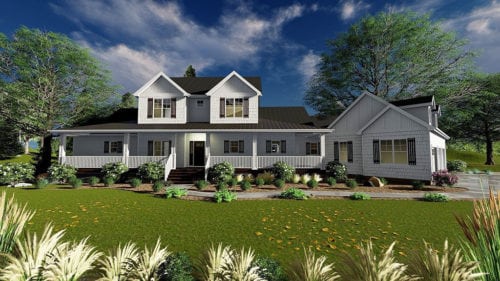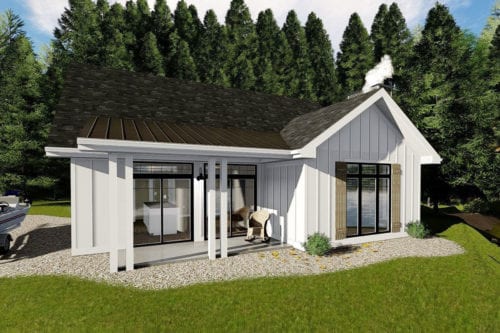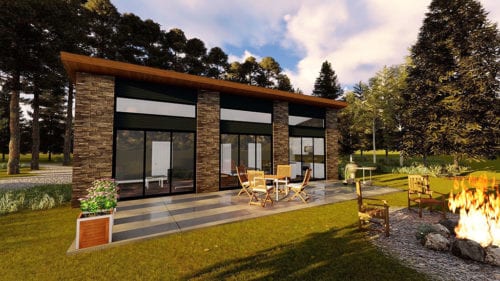| Square Footage | 1366 |
|---|---|
| Beds | 1 |
| Baths | 2 |
| House Width | 73′ 0” |
| House Depth | 40′ 0″ |
| Levels | 1 |
| Exterior Features | Deck/Porch on Front, Deck/Porch on Left side, Garage Entry – Rear |
| Interior Features | Breakfast Bar, Island in Kitchen, Master Bedroom – Down, Master Bedroom on Main |
| View Orientation | Views from Front, Views from Rear, Views to Left |
| Foundation Type | Slab/Raised Slab |
| Construction Type | 2 x 4 |
Maple Ridge
Maple Ridge
MHP-26-182
$1,000.00 – $1,750.00
Categories/Features: All Plans, Farmhouse Plans, Front Facing Views, Master on Main Level, Mountain Lake House Plans, Mountain Town Series, Newest House Plans, Ranch House Plans, Rear Facing Views, Side Facing Views, Two-Story Great Rooms, Vacation House Plans
More Plans by this Designer
-
 Select options
Select optionsElm Acres
Plan#MHP-26-1222135
SQ.FT3
BED3
BATHS74′ 0”
WIDTH74′ 0″
DEPTH -
 Select options
Select optionsJupiter Farms
Plan#MHP-26-1272904
SQ.FT4
BED3
BATHS117′ 0″
WIDTH49′ 0″
DEPTH -
 Select options
Select optionsLaurel Crest
Plan#MHP-26-1421096
SQ.FT2
BED1
BATHS36′ 0”
WIDTH40′ 0″
DEPTH -
 Select options
Select optionsReflection Creek
Plan#MHP-26-1611014
SQ.FT2
BED1
BATHS39′ 0”
WIDTH26′ 0″
DEPTH




