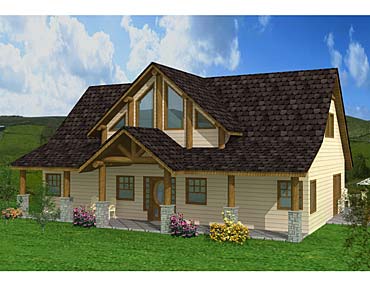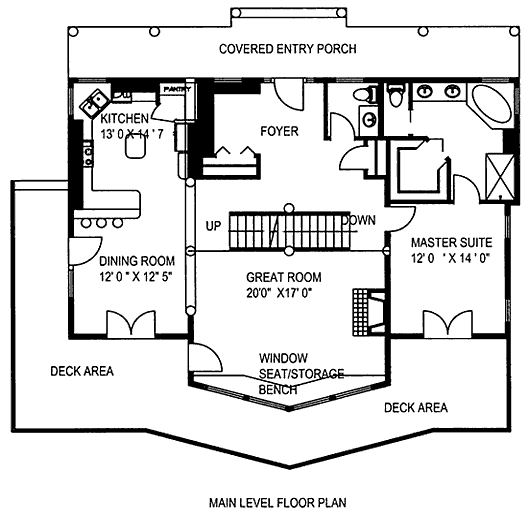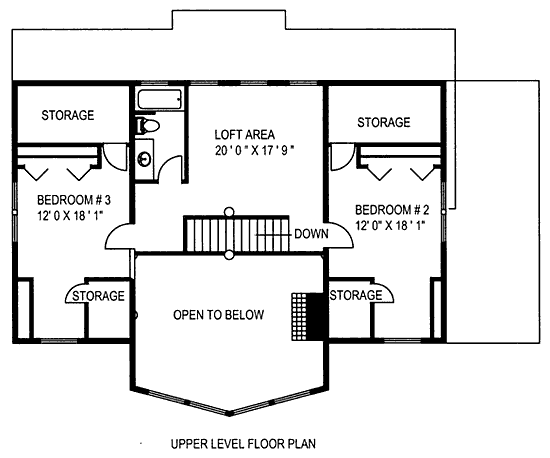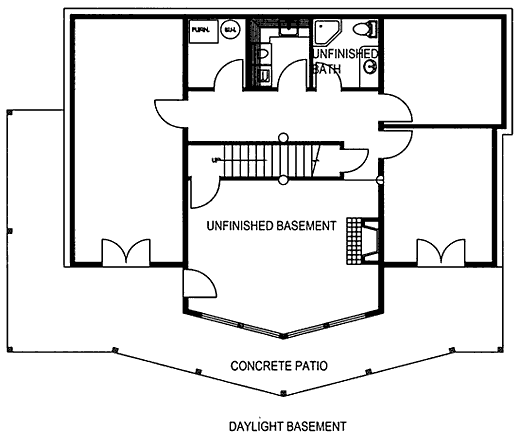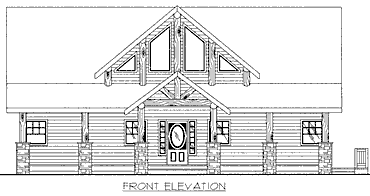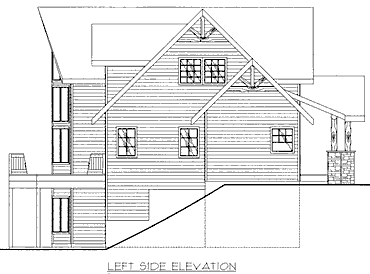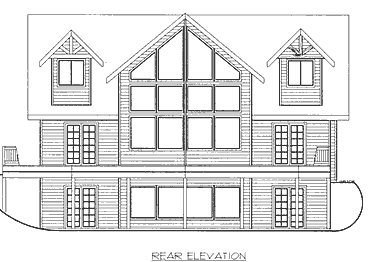CHP-24-145
Marietta
Marietta
MHP-24-145
$1,540.00 – $1,790.00
| Square Footage | 3717 |
|---|---|
| Beds | 3 |
| Baths | 2 |
| Half Baths | 1 |
| House Width | 47′ 0” |
| House Depth | 35′ 10″ |
| Total Height | 25′ |
| Levels | 3 |
| Exterior Features | Deck/Porch on Rear, Wraparound Porch |
| Interior Features | Master Bedroom on Main |
| View Orientation | Views from Rear |
Categories/Features: A-Frame/Chalet Plans, All Plans, Cabin Plans, Mountain Lake House Plans, Vacation House Plans
More Plans by this Designer
-
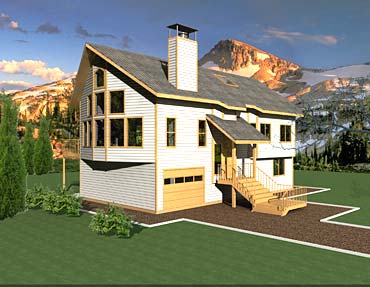 Select options
Select optionsReiser Lake
Plan#MHP-24-1512595
SQ.FT4
BED3
BATHS26′ 0”
WIDTH48′ 0″
DEPTH -
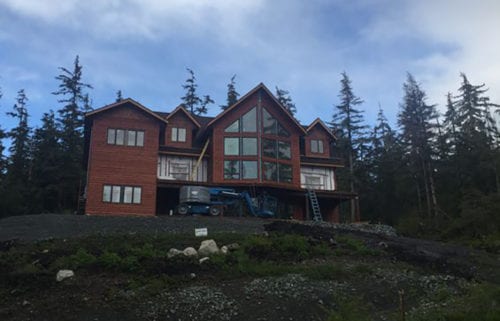 Select options
Select optionsMilkyway Cabin
Plan#MHP-24-1953957
SQ.FT4
BED4
BATHS64′ 0”
WIDTH42′ 0″
DEPTH -
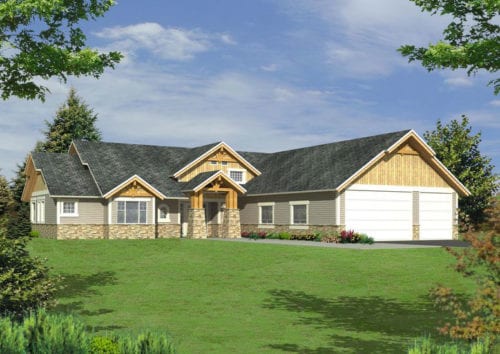 Select options
Select optionsAffin View
Plan#MHP-24-1364826
SQ.FT3
BED3
BATHS80′ 4”
WIDTH77′ 2″
DEPTH -
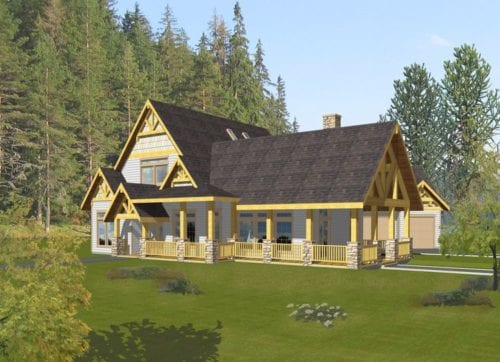 Select options
Select optionsMargaret Valley
Plan#MHP-24-1294013
SQ.FT4
BED4
BATHS103′ 5”
WIDTH67′ 5″
DEPTH
