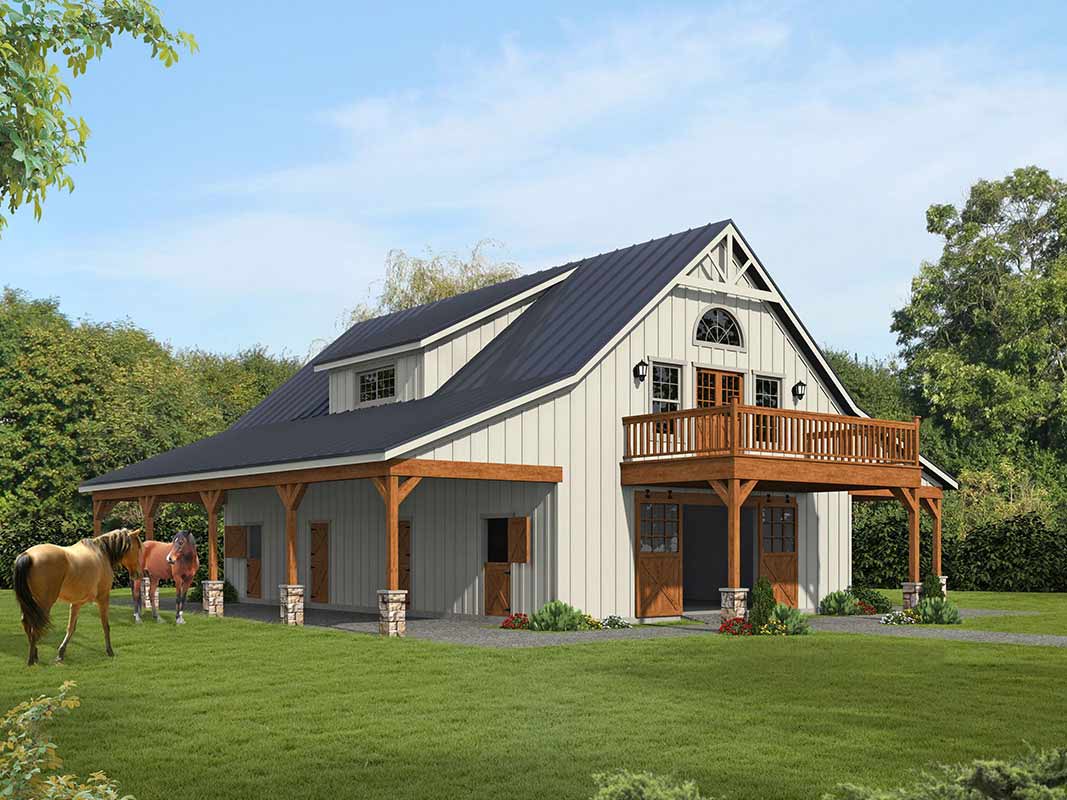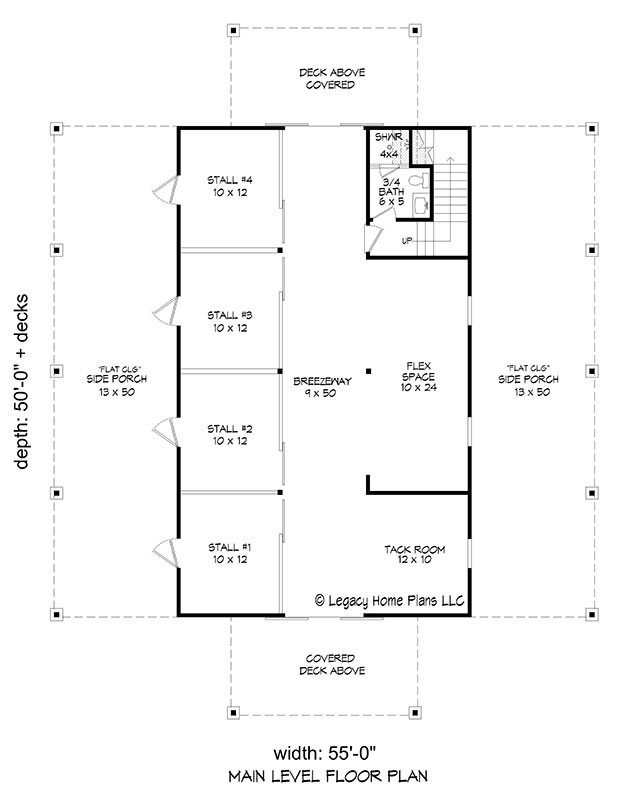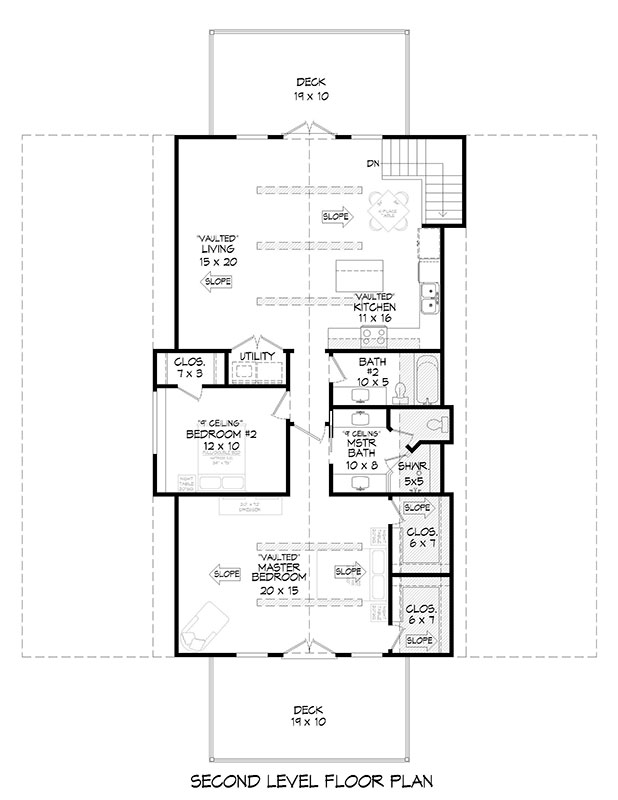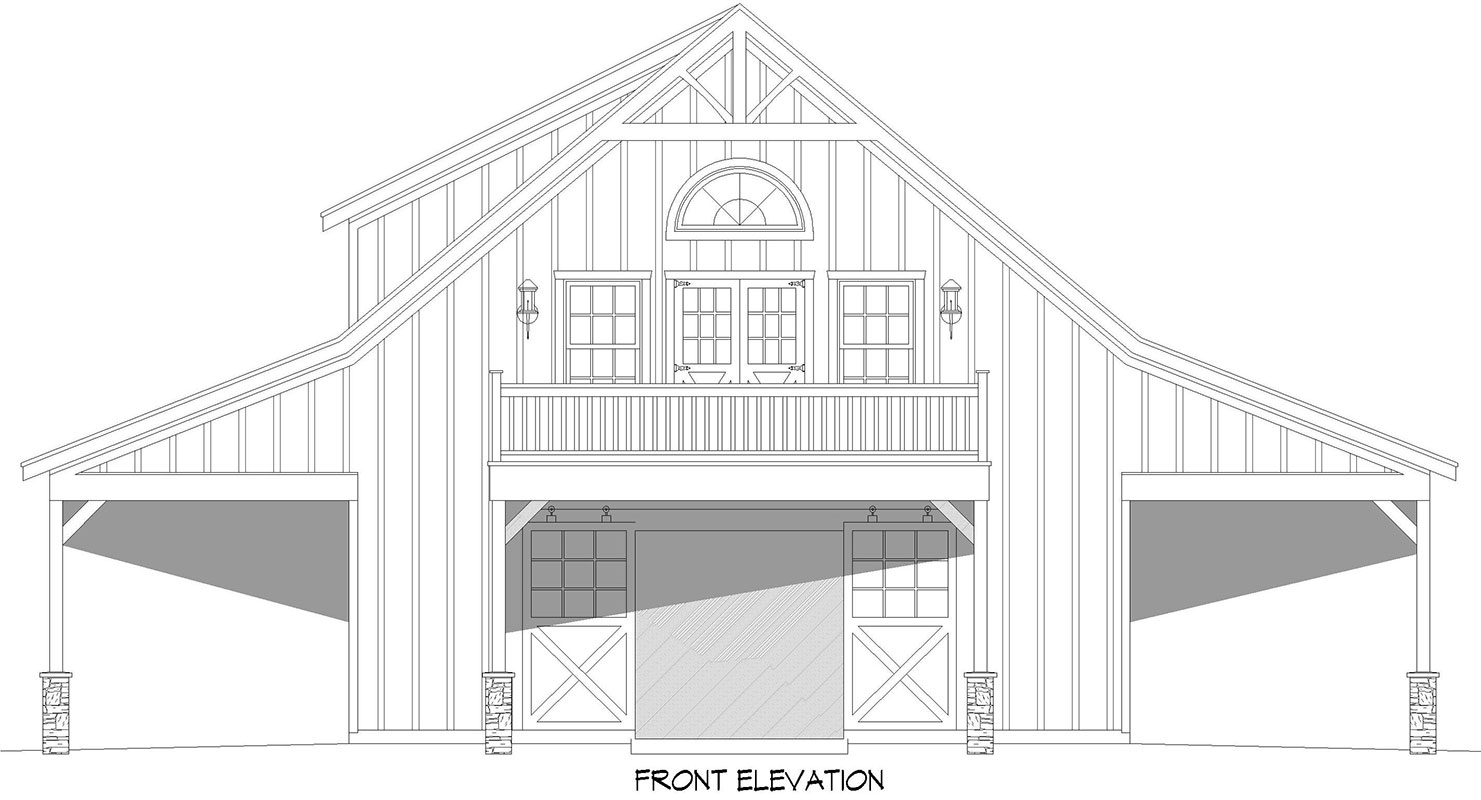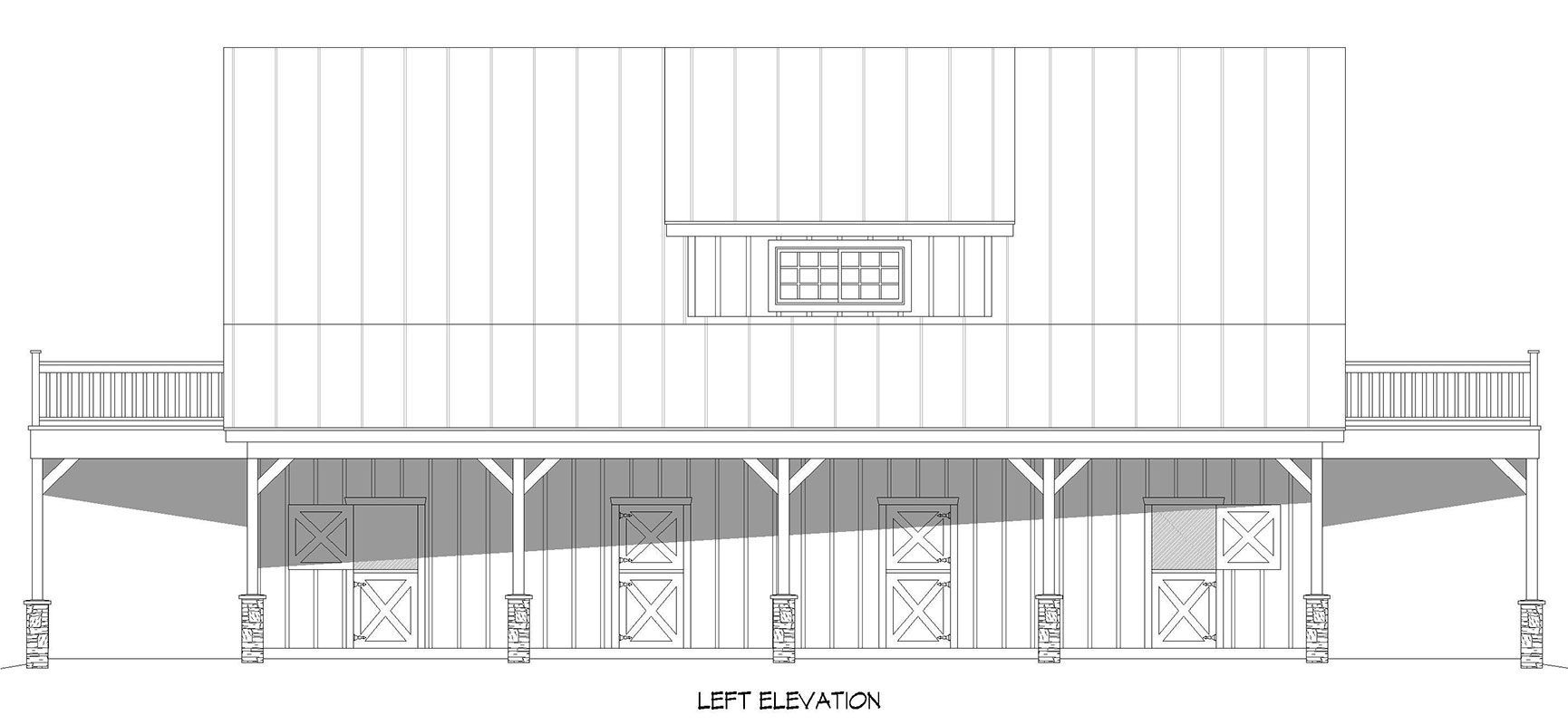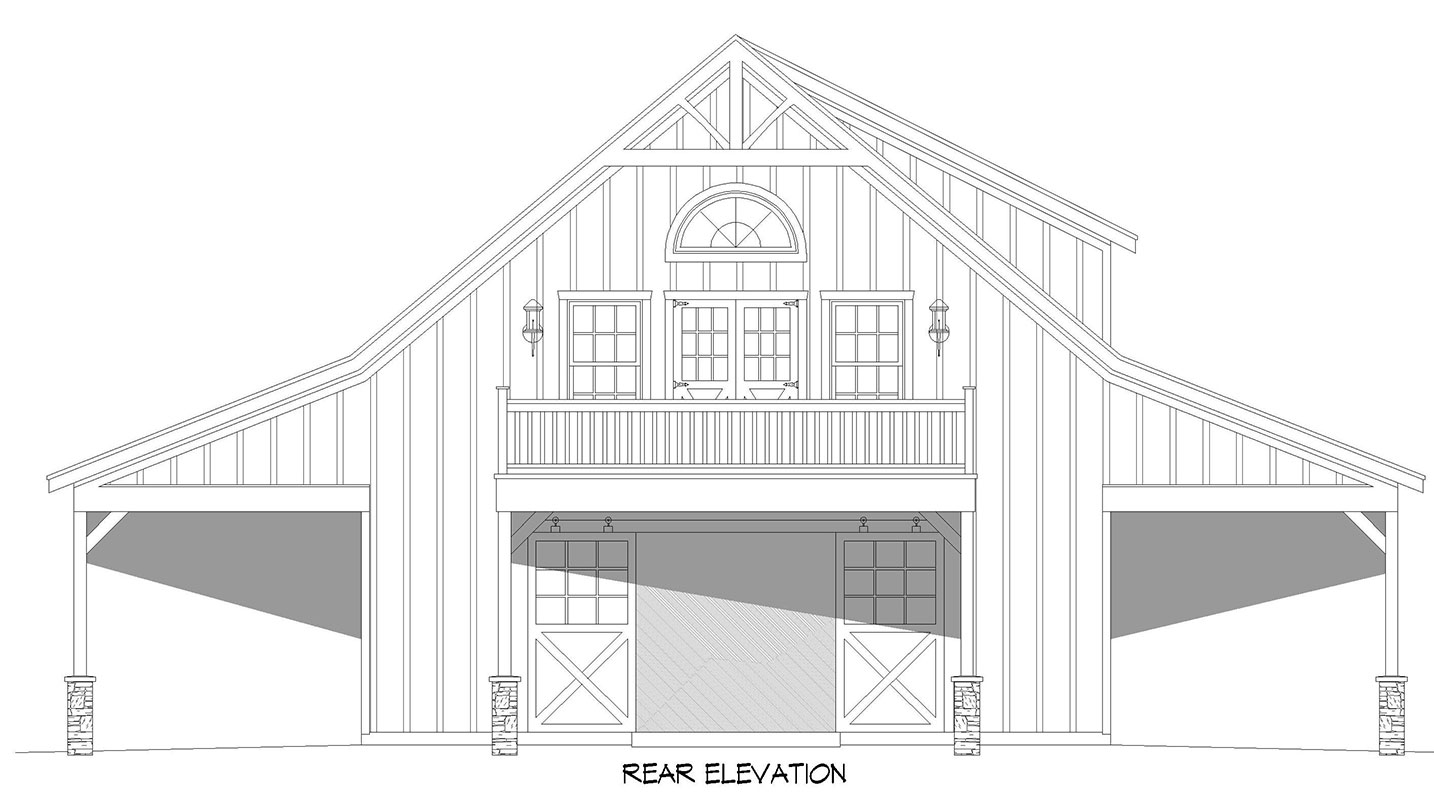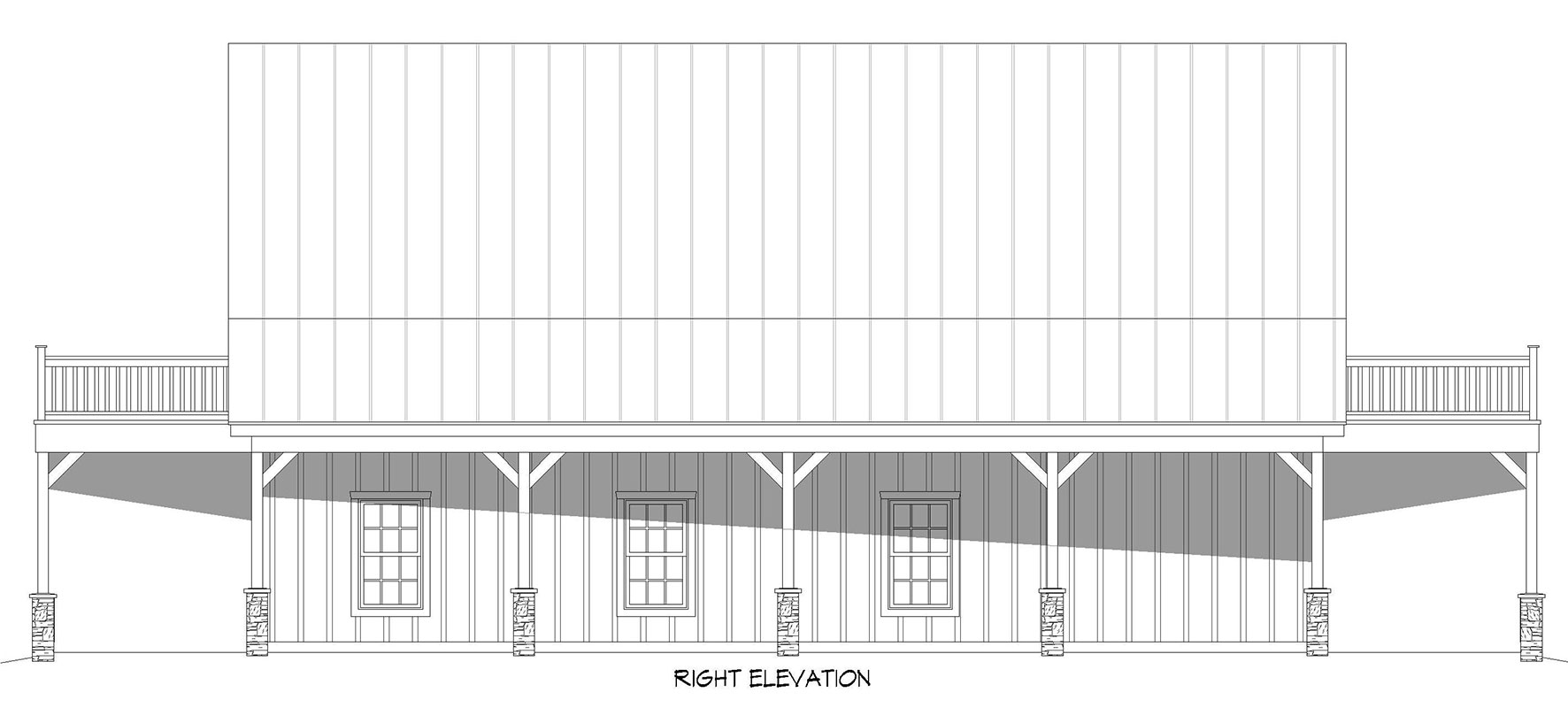| Square Footage | 1469 |
|---|---|
| Beds | 2 |
| Baths | 3 |
| House Width | 55′ 0” |
| House Depth | 70′ 0″ |
| Total Height | 27′ 11″ |
| Levels | 2 |
| Exterior Features | Deck/Porch on Front, Deck/Porch on Rear |
| Interior Features | Breakfast Bar, Kitchen Island, Walk-in Closet |
| Foundation Type | Walkout Basement |
Ridgetop
Ridgetop
MHP-35-196
$1,128.00 – $1,978.00
Categories/Features: All Plans, Collections, Country House, Farmhouse Plans, Featured House Plans, Newest House Plans, Open Floor Plans, Rustic House Plans, Side Facing Views
More Plans by this Designer
-
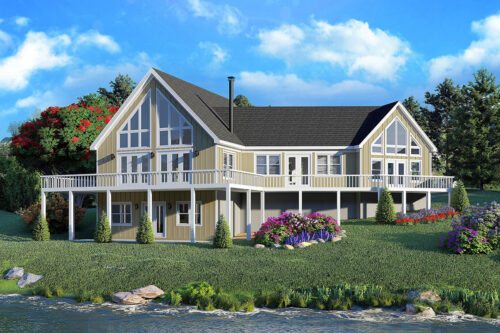 Select options
Select optionsAttica
Plan#MHP-35-1883676
SQ.FT4
BED3
BATHS63′ 2″
WIDTH86′ 6″
DEPTH -
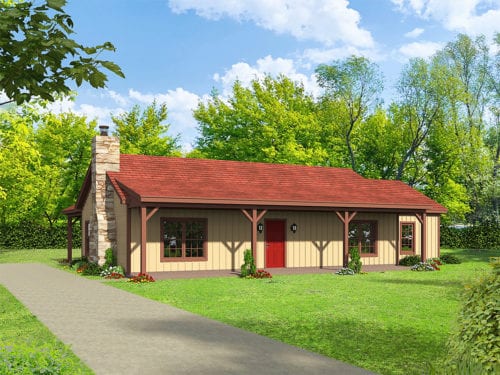 Select options
Select optionsWinding Peak
Plan#MHP-35-1651643
SQ.FT3
BED3
BATHS58′ 8”
WIDTH31′ 3″
DEPTH -
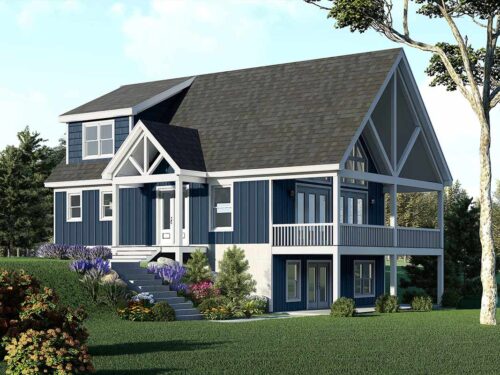 Select options
Select optionsHaxby Cottage
Plan#MHP-35-1921937
SQ.FT4
BED3
BATHS50′ 0”
WIDTH38′ 0″
DEPTH -
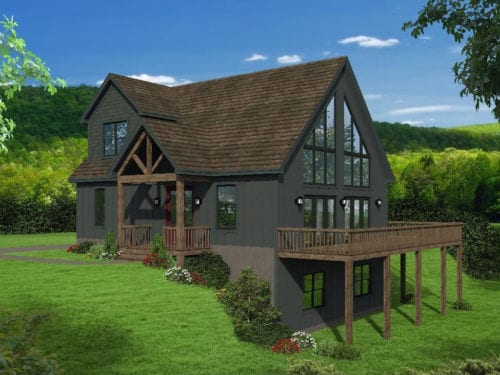 Select options
Select optionsConifer Ridge
Plan#MHP-35-1501736
SQ.FT3
BED2
BATHS40′ 0”
WIDTH32′ 0″
DEPTH
