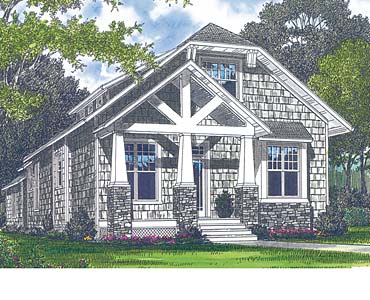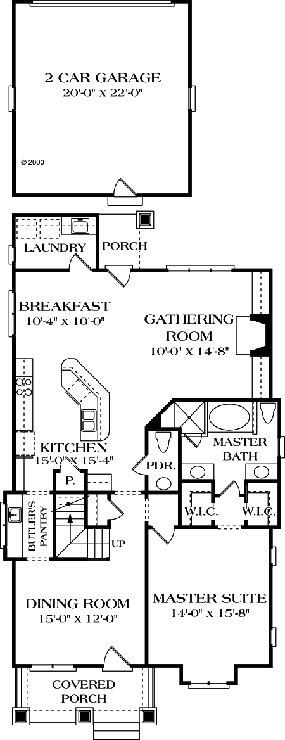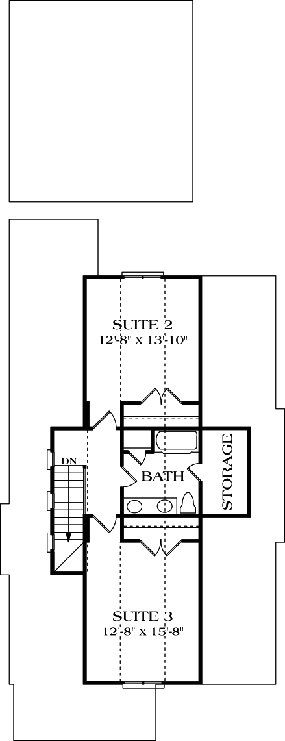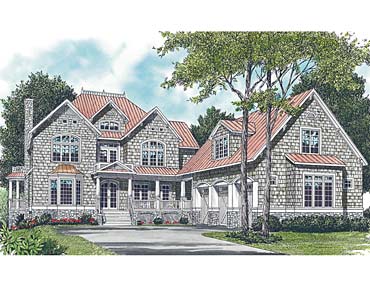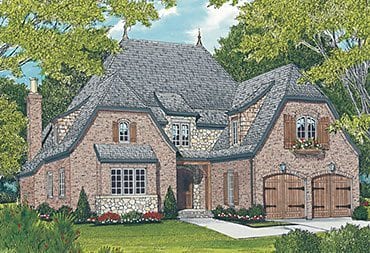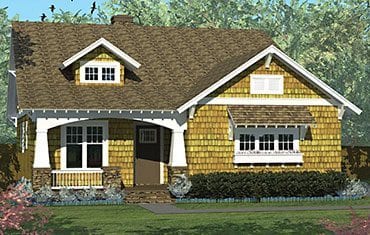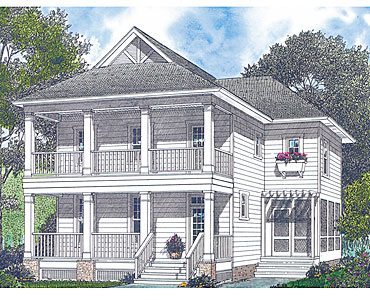Shingles and stone define this craftsman style design. The kitchen is flanked by a breakfast area and butler’s pantry leading into the formal dining room.
2 Car Garage,Formal Dining Room,Great/Gathering/Family Room,Laundry Room – Main Floor,Fireplace
