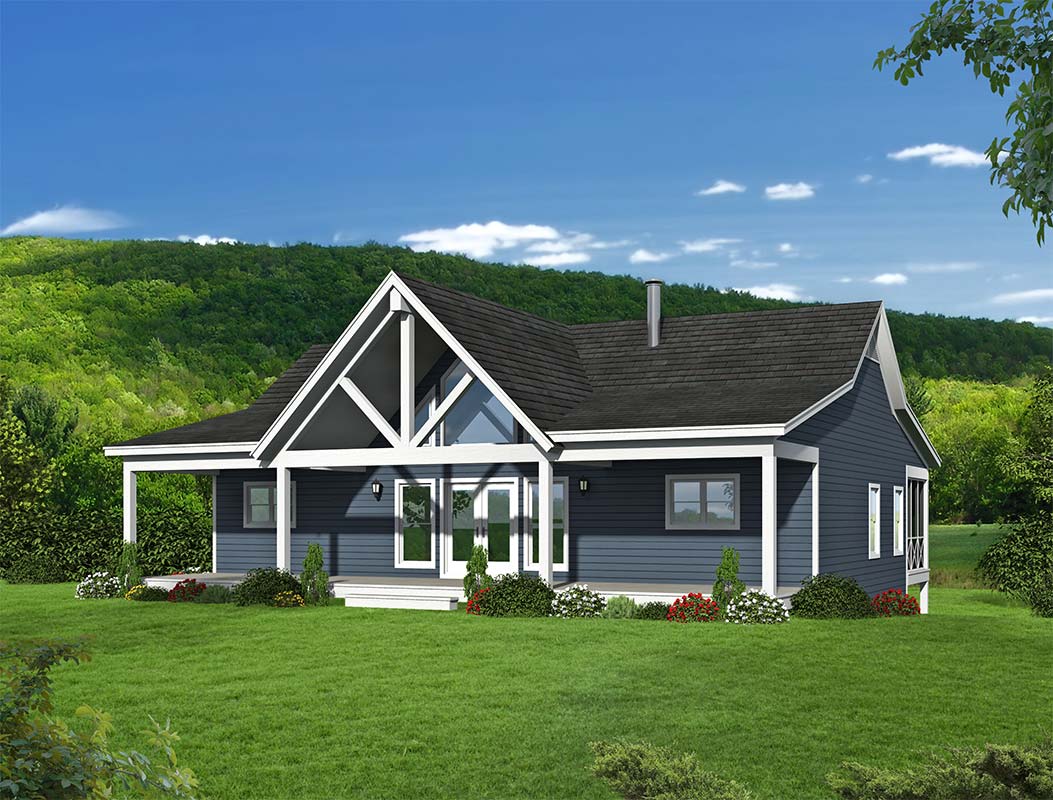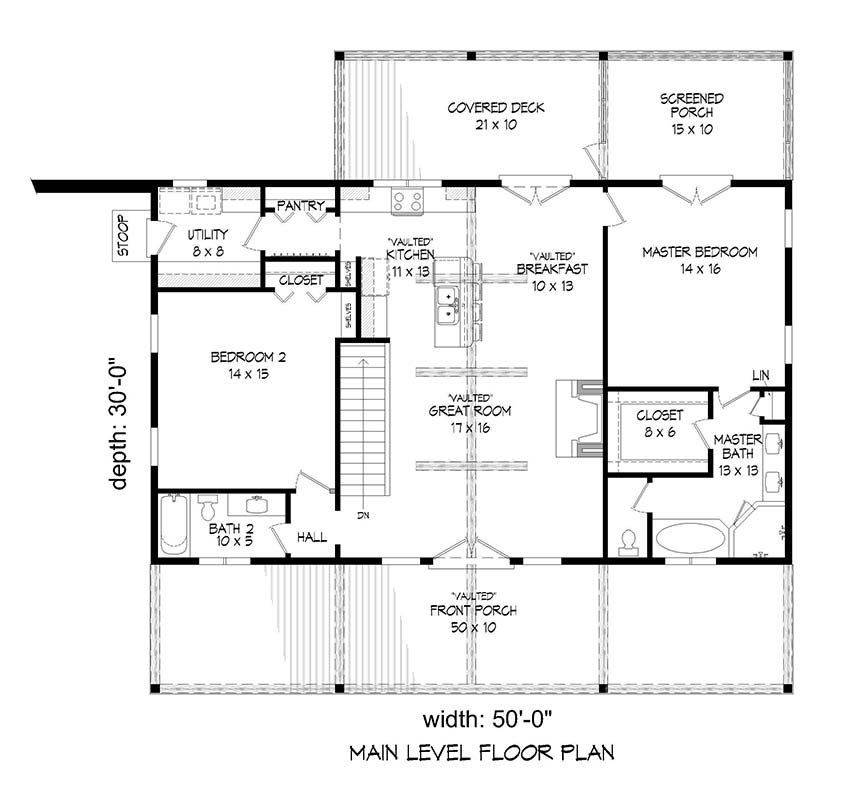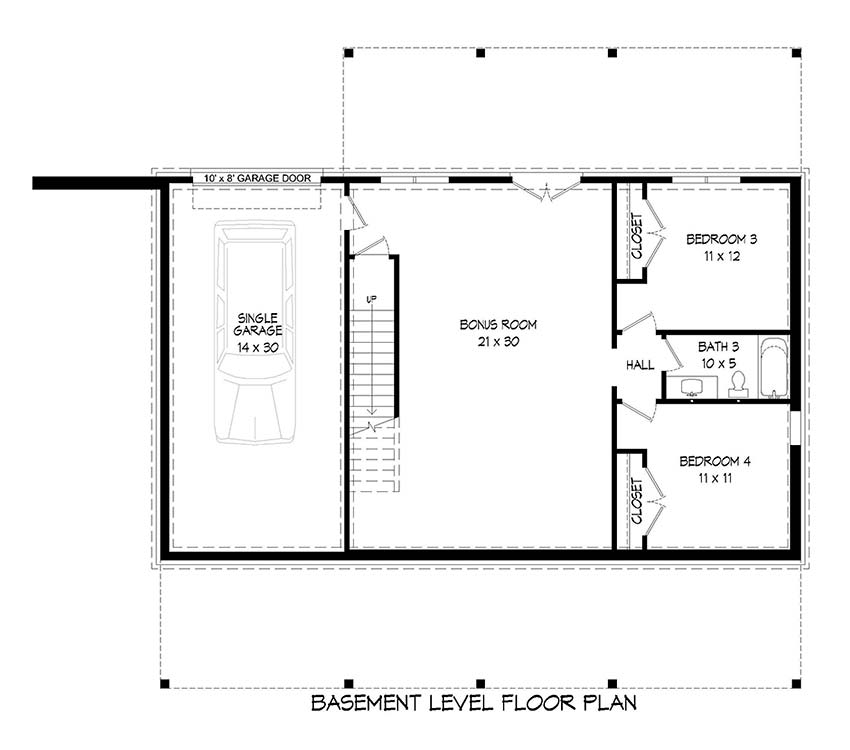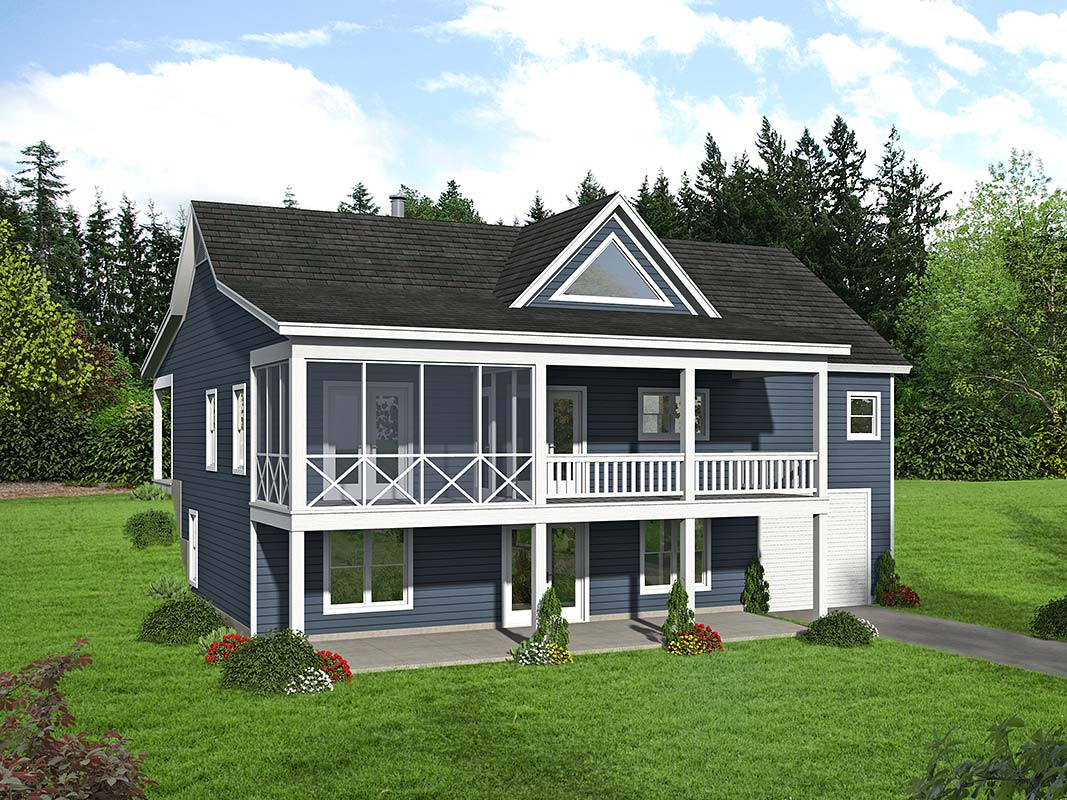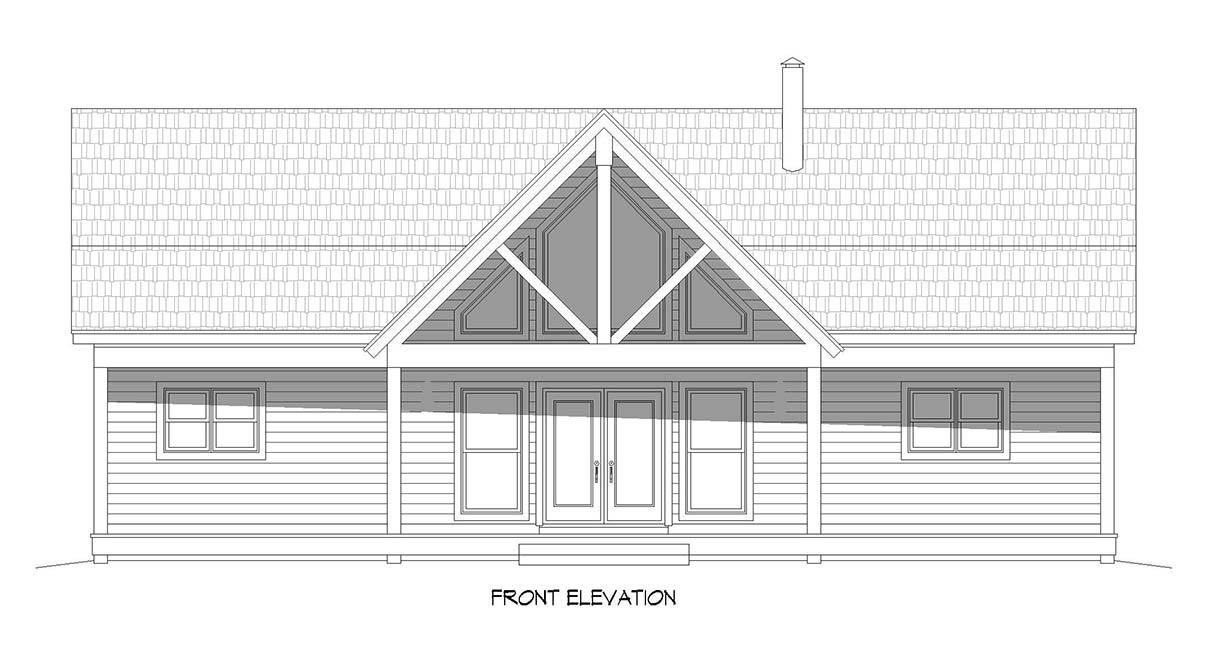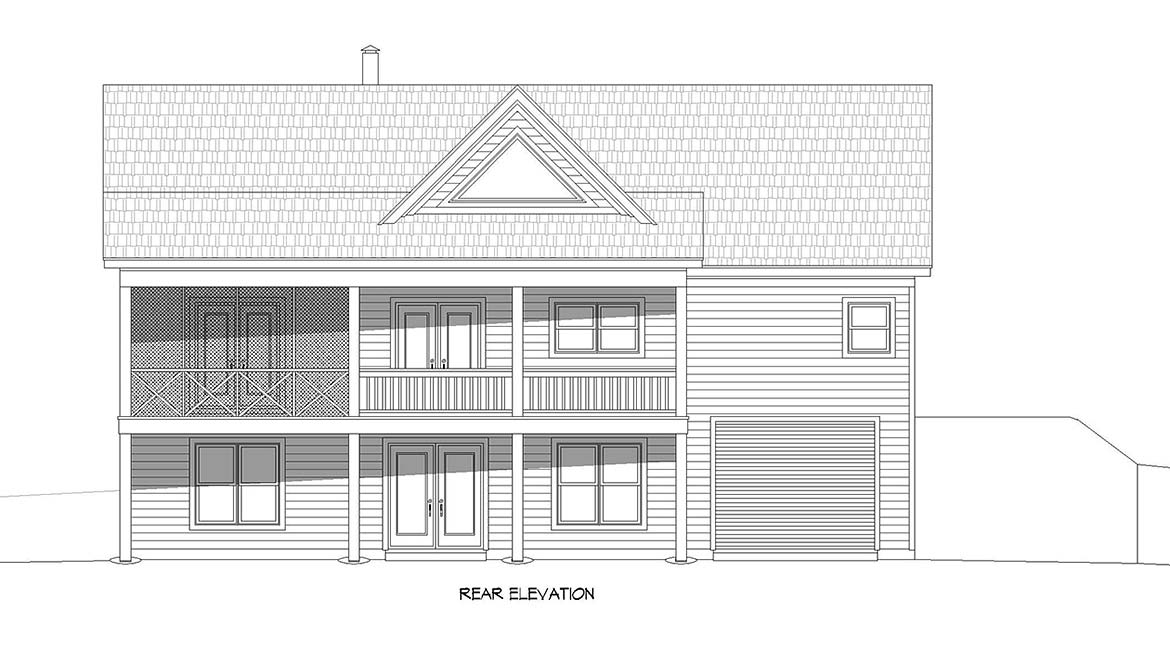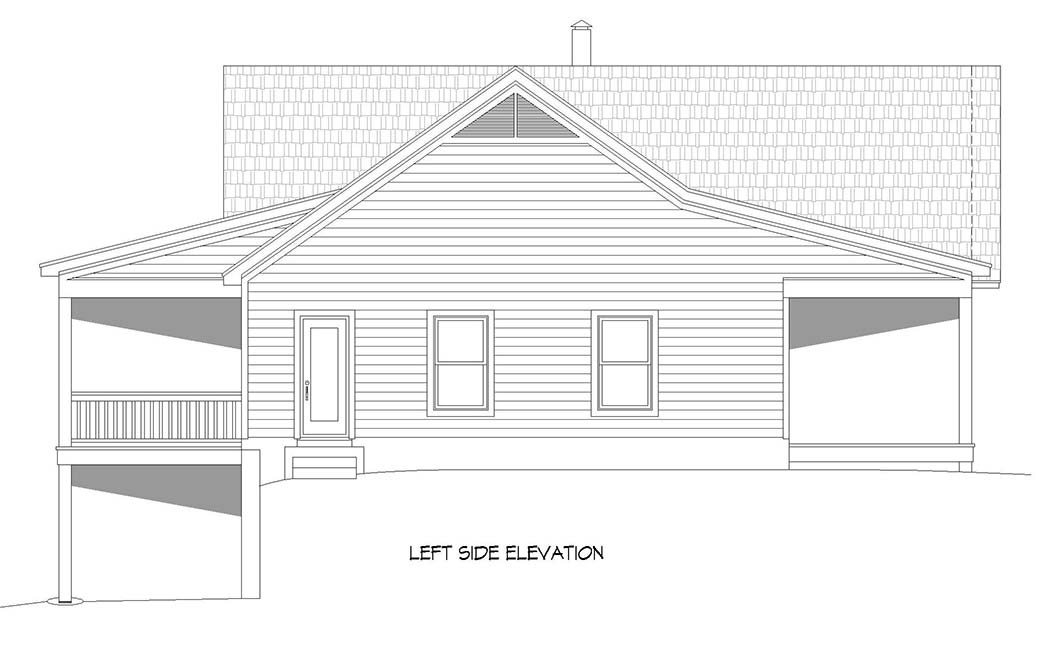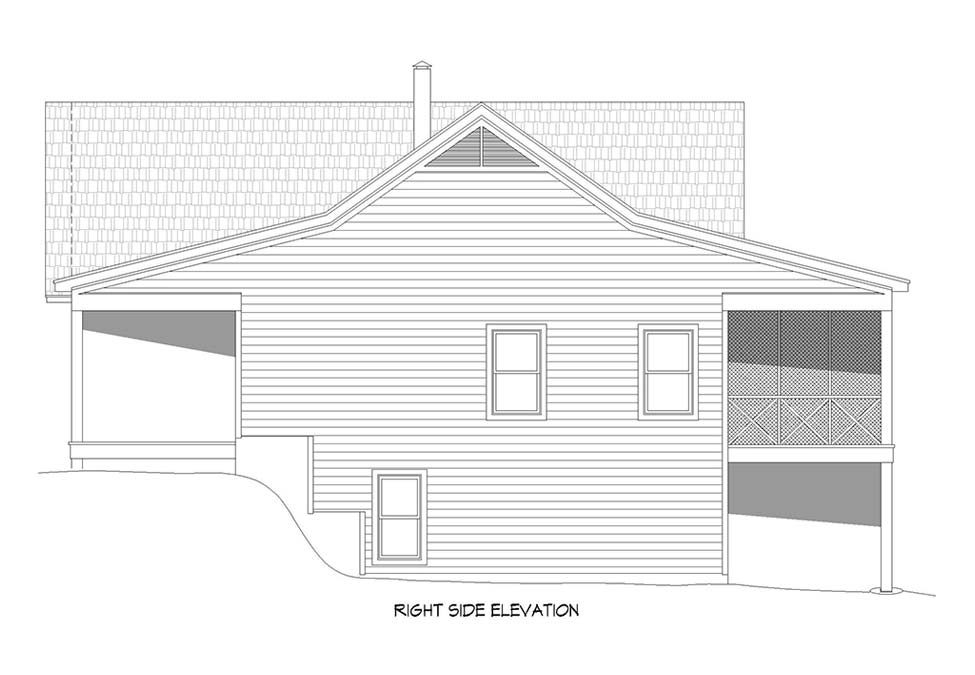| Square Footage | 2569 |
|---|---|
| Beds | 4 |
| Baths | 3 |
| Half Baths | |
| House Width | 50′ 0” |
| House Depth | 30′ 0″ |
| Total Height | 20′ 5″ |
| Levels | 2 |
| Exterior Features | Deck/Porch on Front, Deck/Porch on Rear |
| Interior Features | Breakfast Bar, Fireplace, Island in Kitchen, Master Bedroom on Main |
| View Orientation | Views from Front, Views from Rear |
Slater View
Slater View
MHP-35-129
$1,804.00 – $2,532.00
Categories/Features: All Plans, Cabin Plans, Collections, Cottage House Plans, Farmhouse Plans, Mountain Lake House Plans, Newest House Plans, Vacation House Plans
Tag: Elevated House Plans
More Plans by this Designer
-
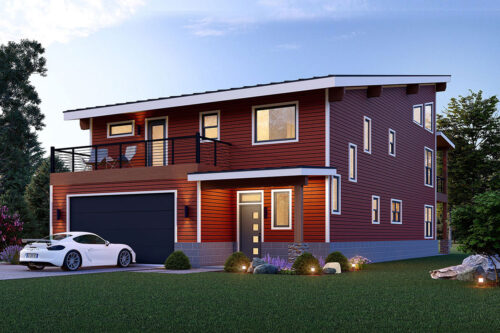 Select options
Select optionsHoxie View
Plan#MHP-35-1932857
SQ.FT4
BED3
BATHS36′ 0”
WIDTH67′ 0″
DEPTH -
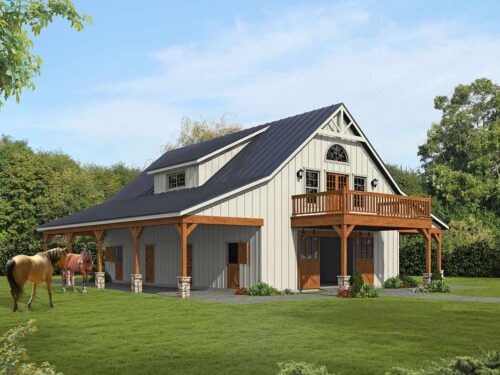 Select options
Select optionsRidgetop
Plan#MHP-35-1961469
SQ.FT2
BED3
BATHS55′ 0”
WIDTH70′ 0″
DEPTH -
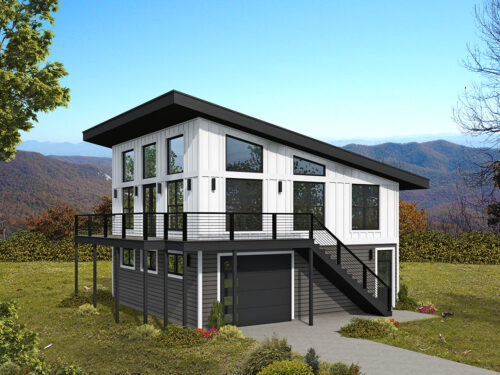 Select options
Select optionsHartsgrove
Plan#MHP-35-178892
SQ.FT1
BED1
BATHS29′ 0”
WIDTH36′ 9″
DEPTH -
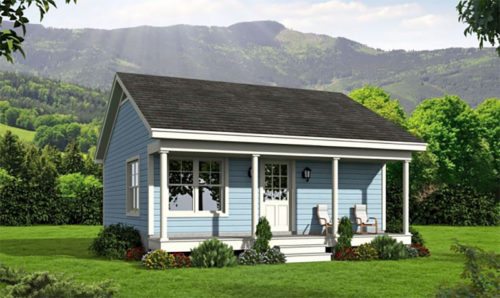 Select options
Select optionsRise and Shine Cottage
Plan#MHP-35-103561
SQ.FT1
BED1
BATHS24′ 0”
WIDTH27′ 5″
DEPTH
