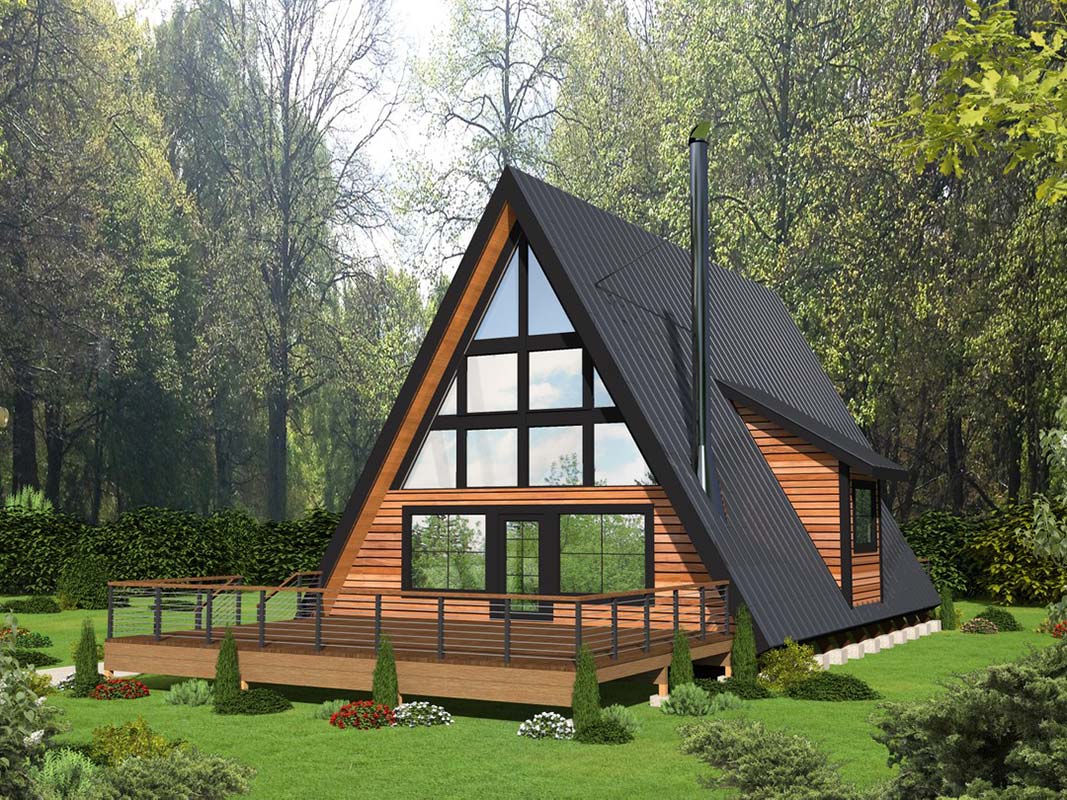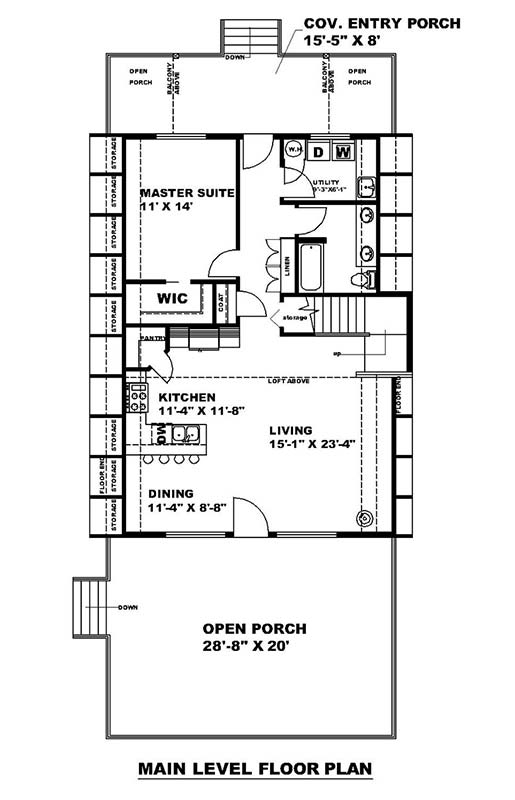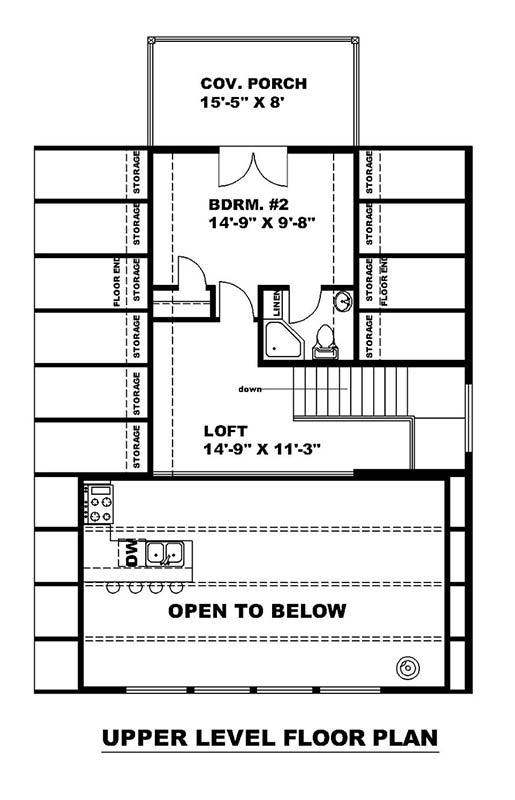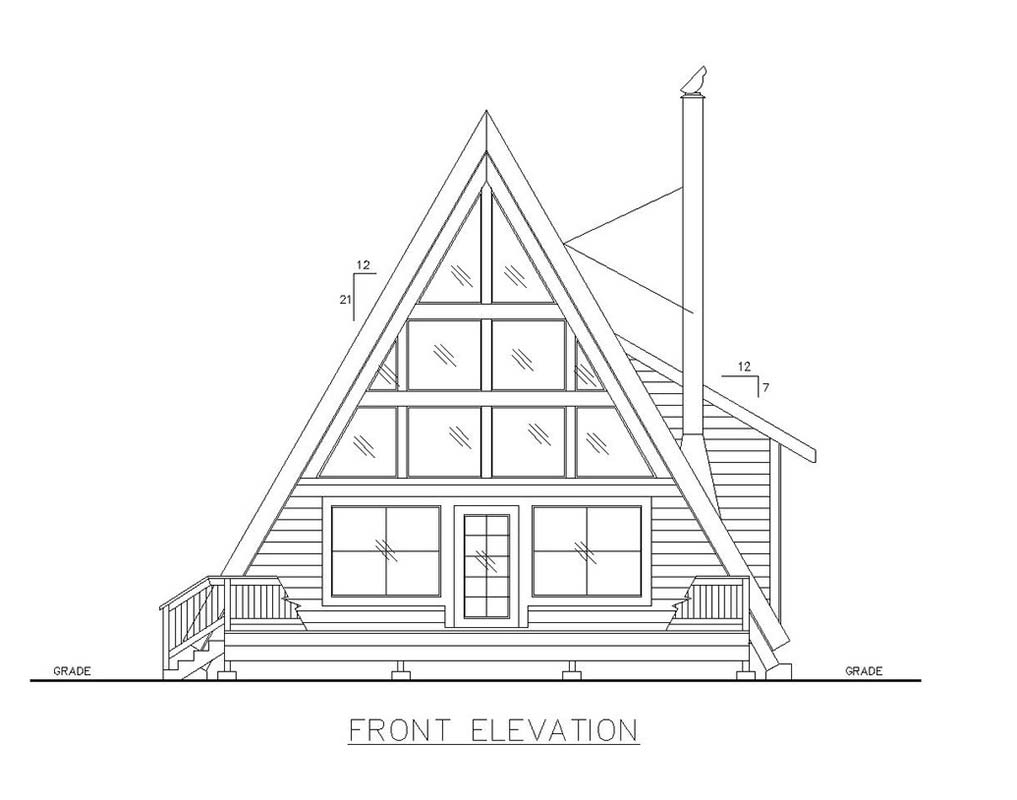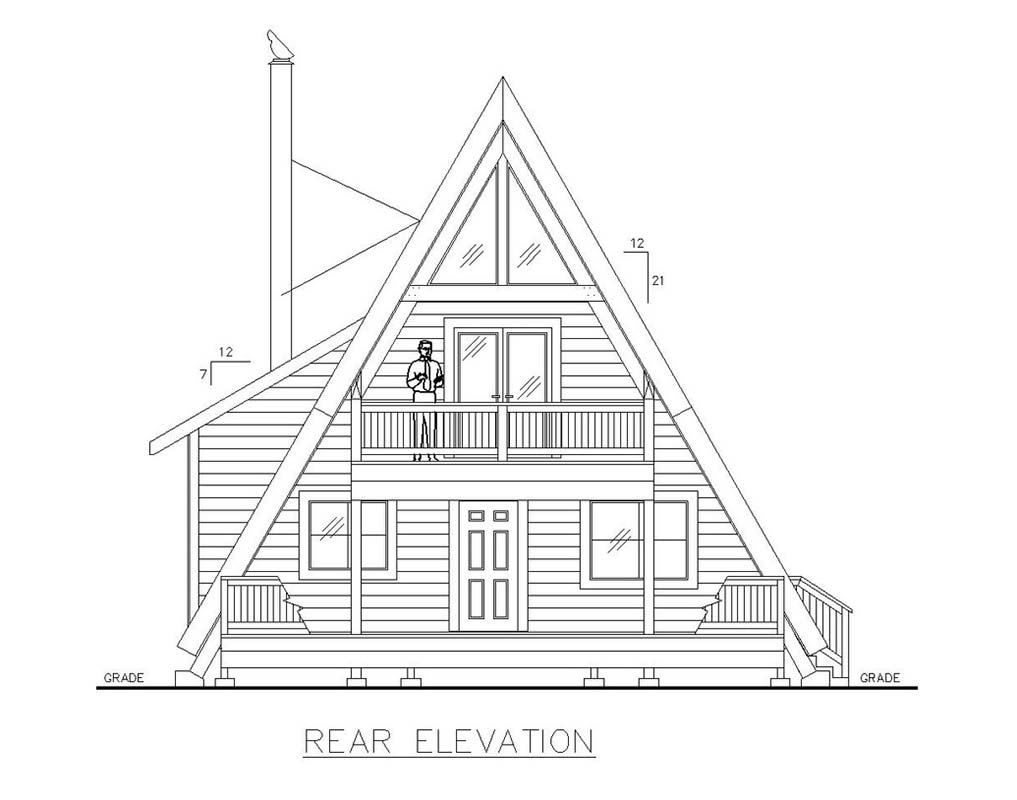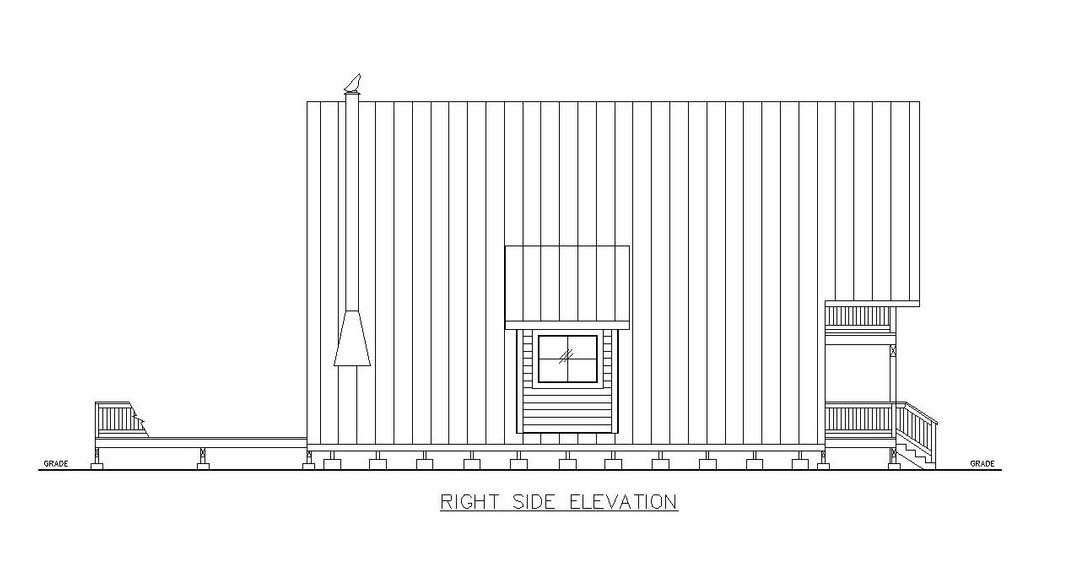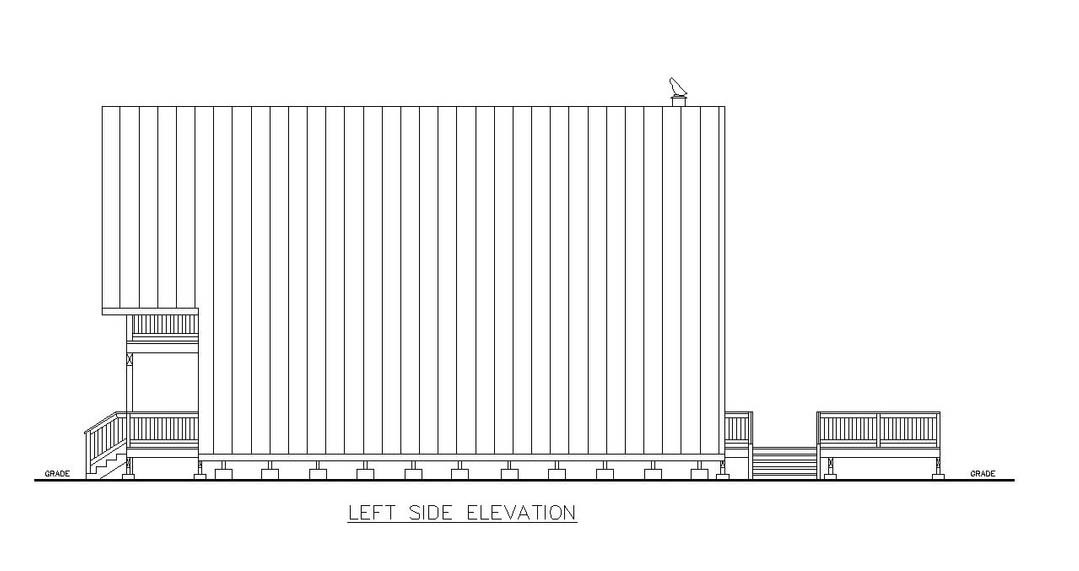| Square Footage | 1599 |
|---|---|
| Beds | 2 |
| Baths | 2 |
| Half Baths | |
| Ceiling Height First Floor | 8′ + Vault |
| Ceiling Height Second Floor | 8′ |
| Levels | 2 |
| Exterior Features | Deck/Porch on Front, Deck/Porch on Rear, Metal Roof |
| Interior Features | Breakfast Bar, Fireplace, Loft, Master Bedroom – Down, Master Bedroom on Main |
| View Orientation | Views from Front, Views from Rear |
Smugglers Pass
Smugglers Pass
MHP-24-177
$1,000.00 – $1,200.00
Categories/Features: A-Frame/Chalet Plans, All Plans, Cabin Plans, Designs with Lofts, Front Facing Views, Newest House Plans, Open Floor Plans, Rear Facing Views, River House Plans, Two-Story Great Rooms, Vacation House Plans
More Plans by this Designer
-
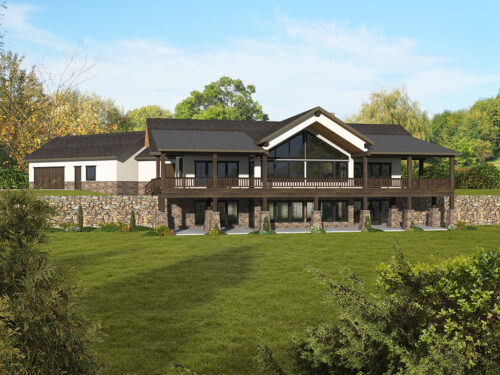 Select options
Select optionsBurrell Lake
Plan#MHP-24-2636609
SQ.FT4
BED1
BATHS122
WIDTH35′ 6″, 81′ 2″
DEPTH -
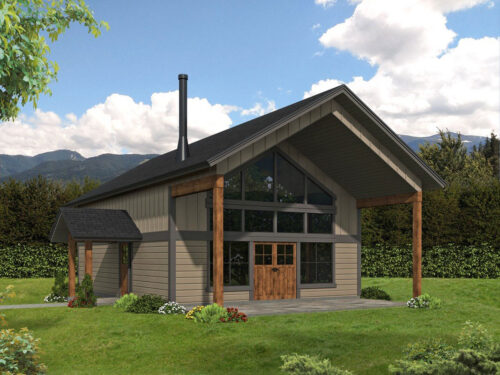 Select options
Select optionsBrocton
Plan#MHP-24-2681172
SQ.FT2
BED1
BATHS26′ 0”
WIDTH46′ 0″
DEPTH -
 Select options
Select optionsCascade
Plan#MHP-24-1014541
SQ.FT4
BED3
BATHS100′ 0”
WIDTH77′ 0″
DEPTH -
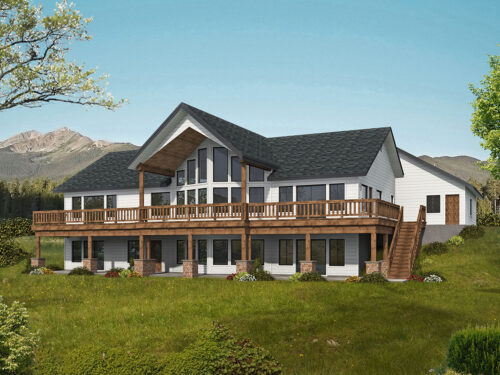 Select options
Select optionsGeneva Ridge
Plan#MHP-24-2595086
SQ.FT4
BED3
BATHS84′ 0”
WIDTH66′ 0″
DEPTH
