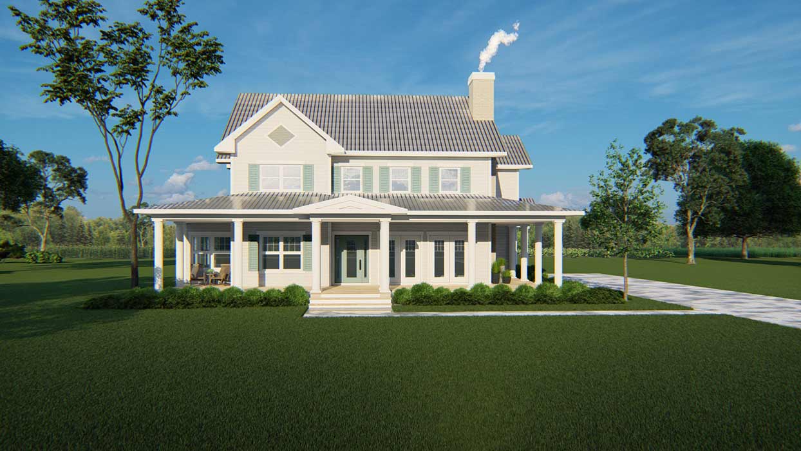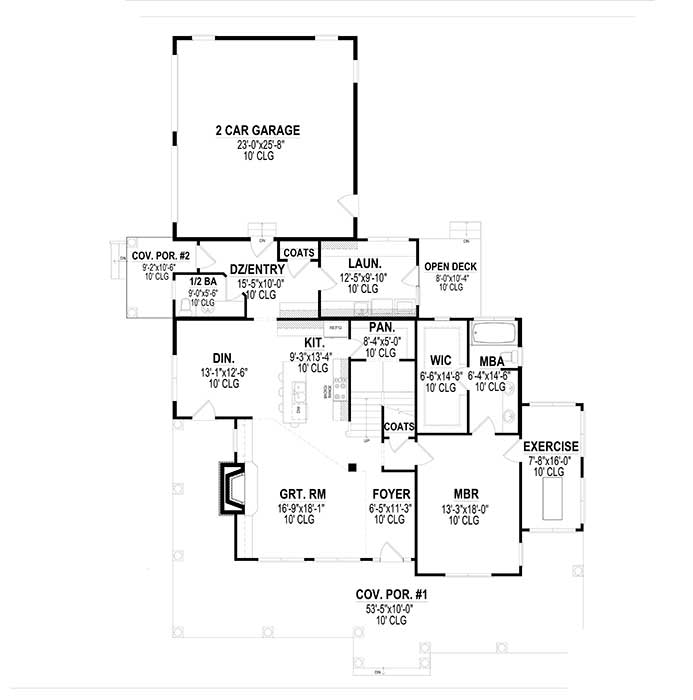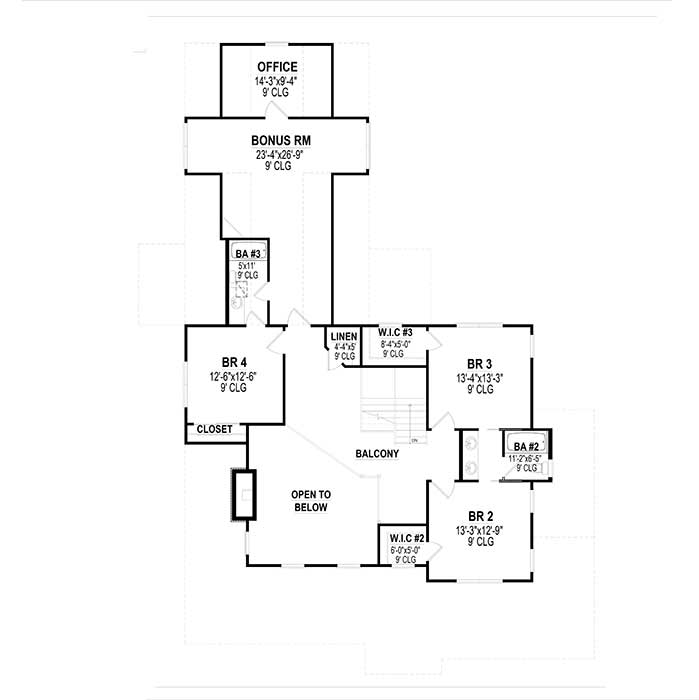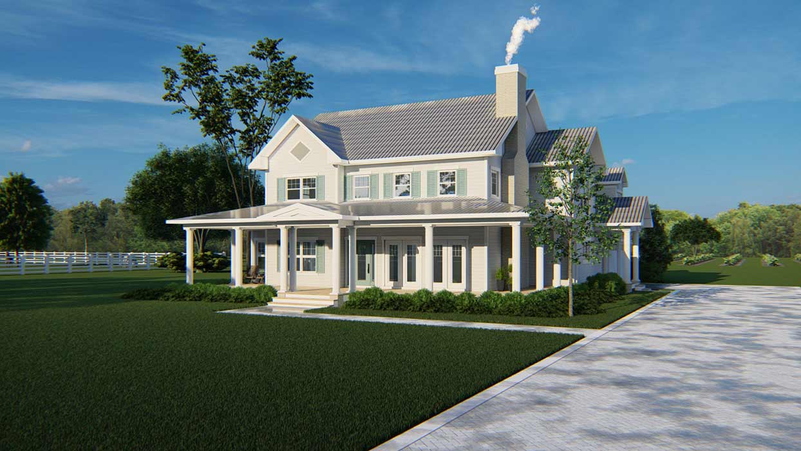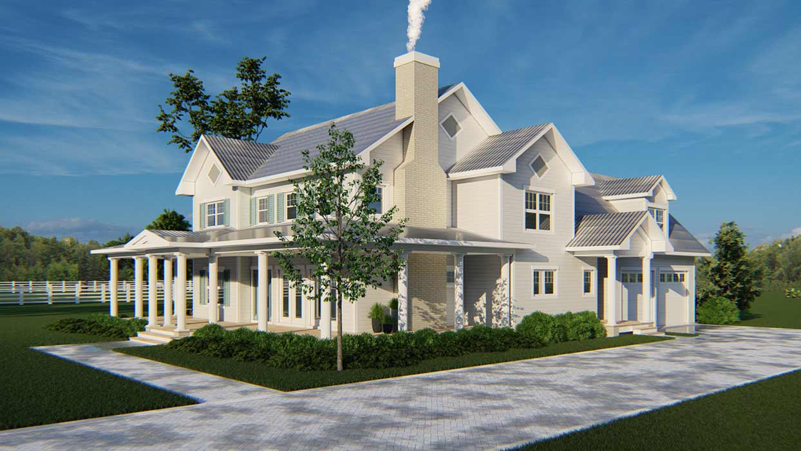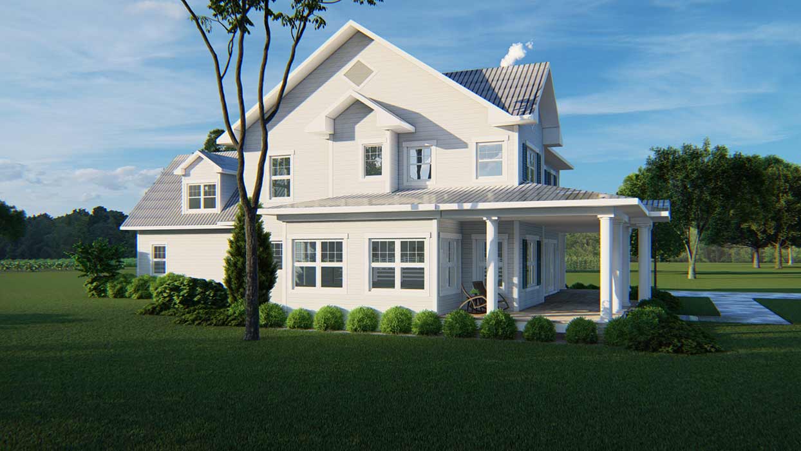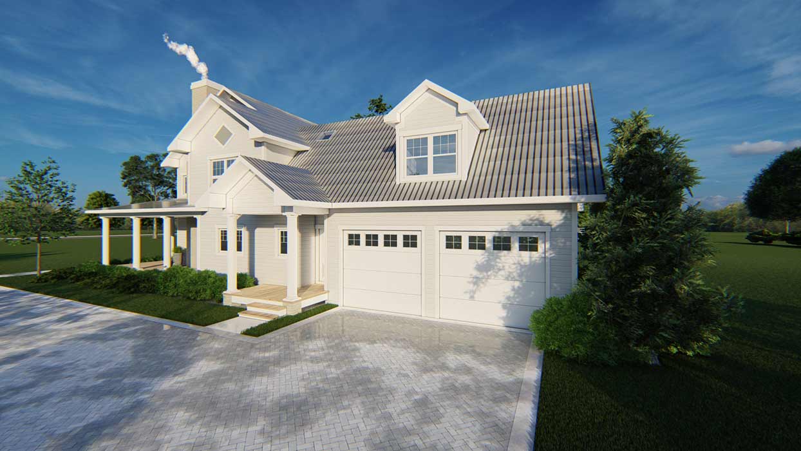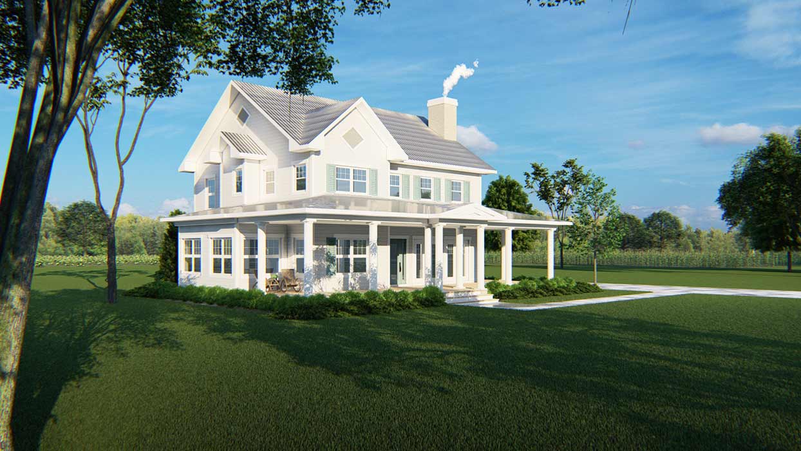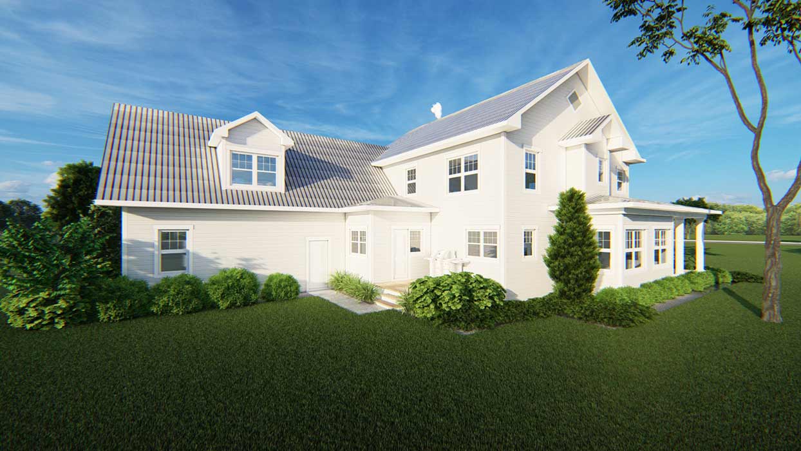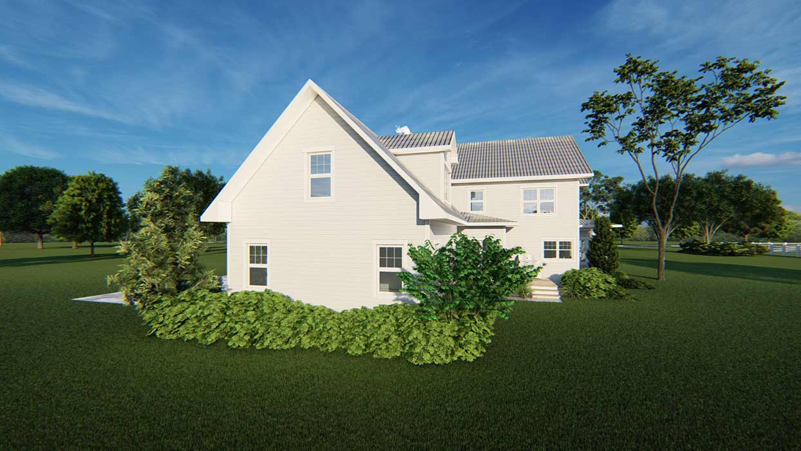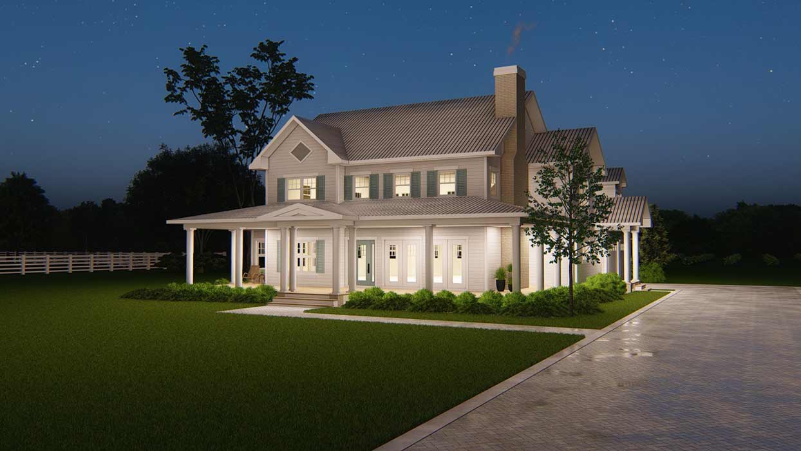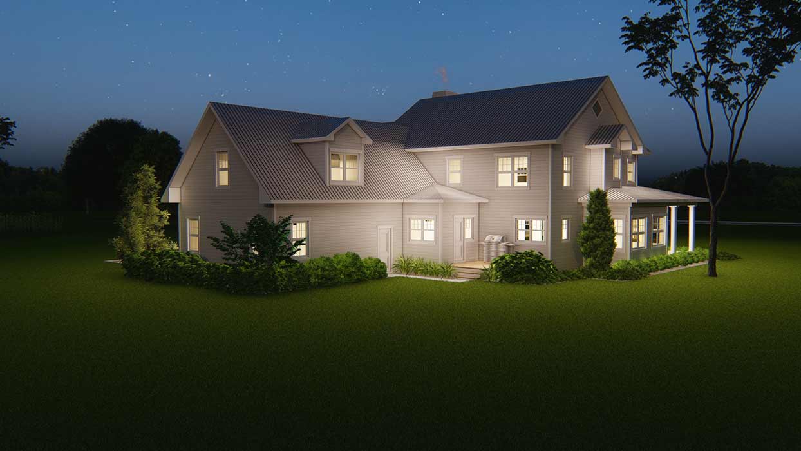| Square Footage | 3451 |
|---|---|
| Beds | 4 |
| Baths | 3 |
| Half Baths | 1 |
| House Width | 59′ 4” |
| House Depth | 82′ 3″ |
| Total Height | 31′ 2″ |
| Ceiling Height First Floor | 10′ |
| Ceiling Height Second Floor | 9′ |
| Levels | 2 |
| Exterior Features | Deck/Porch on Front, Deck/Porch on Rear, Garage Entry – Side, Wraparound Porch |
| Foundation Type | Crawl Space |
| Construction Type | 2 x 6, 2 x 4 |
Sunflower Farms
Sunflower Farms
MHP-79-110
$2,395.00 – $3,690.00
Categories/Features: All Plans, Country House, Farmhouse Plans, Featured Designer, Luxury Home, Master on Main Level, Newest House Plans, Open Floor Plans, Two-Story Great Rooms
More Plans by this Designer
-
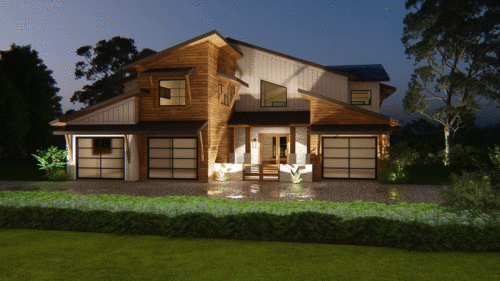 Select options
Select optionsPearson Falls
Plan#MHP-79-1054394
SQ.FT4
BED4
BATHS59′ 0”
WIDTH102′ 10″
DEPTH -
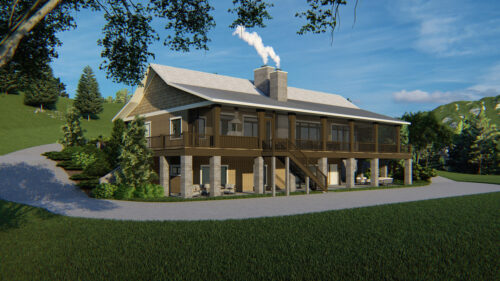 Select options
Select optionsCatamount Valley
Plan#MHP-79-1004210
SQ.FT4
BED4
BATHS94′ 0”
WIDTH53′ 0″
DEPTH -
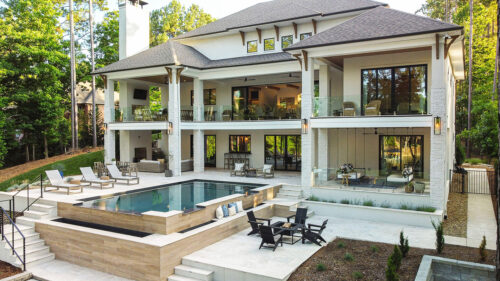 Select options
Select optionsLegrand Shores
Plan#MHP-79-1024573
SQ.FT4
BED4
BATHS79′ 1″
WIDTH132′ 9″
DEPTH -
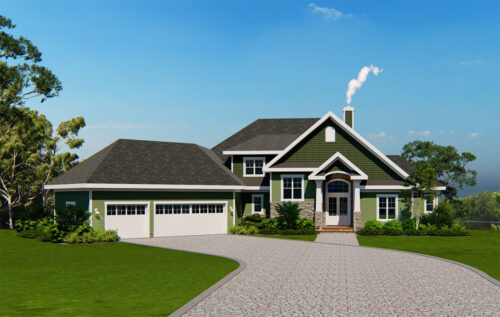 Select options
Select optionsHartsville
Plan#MHP-79-1075684
SQ.FT3
BED4
BATHS100′ 5″
WIDTH92′ 7″
DEPTH
