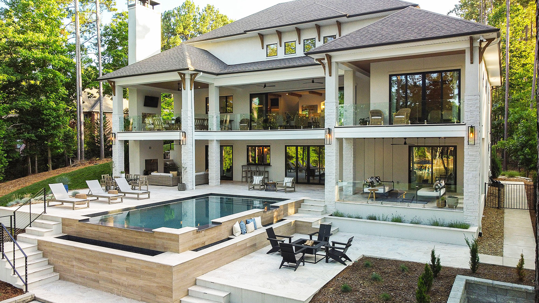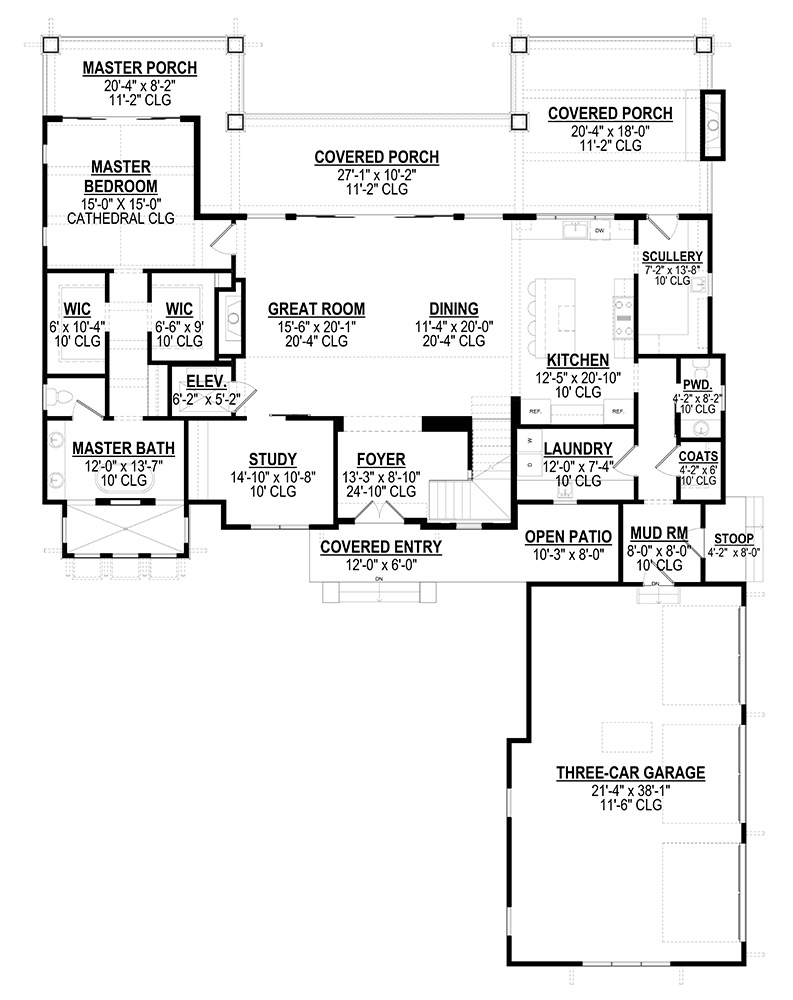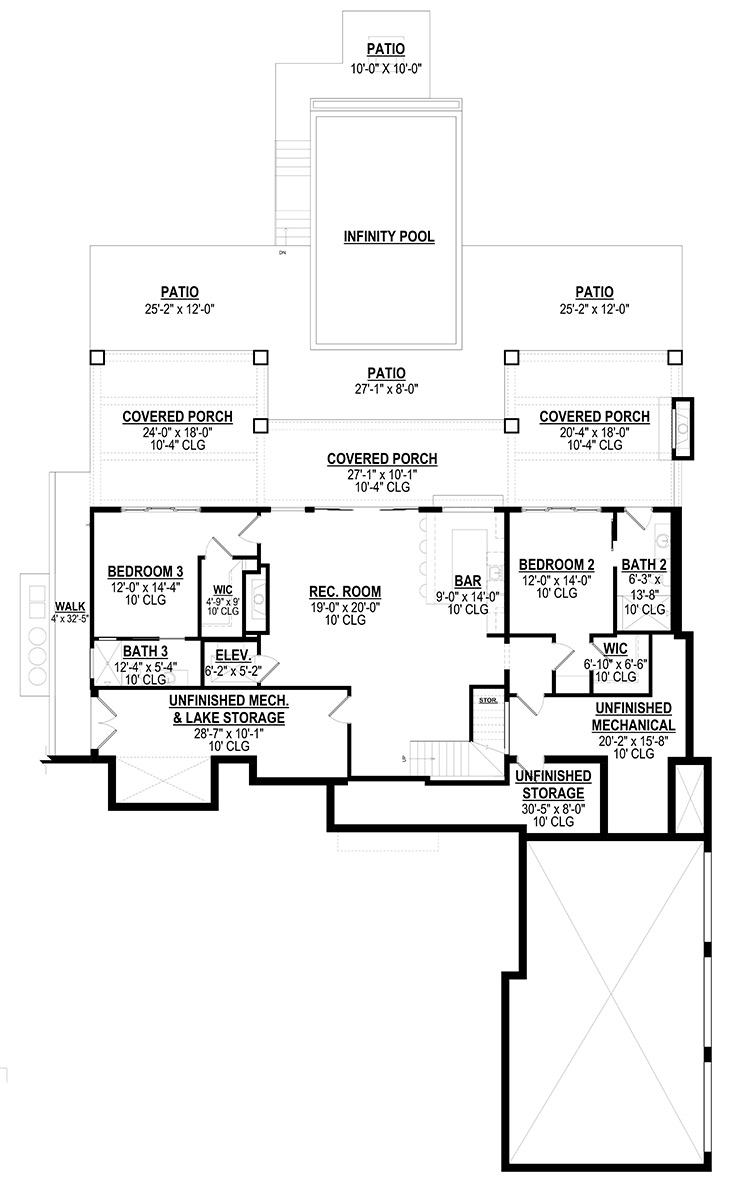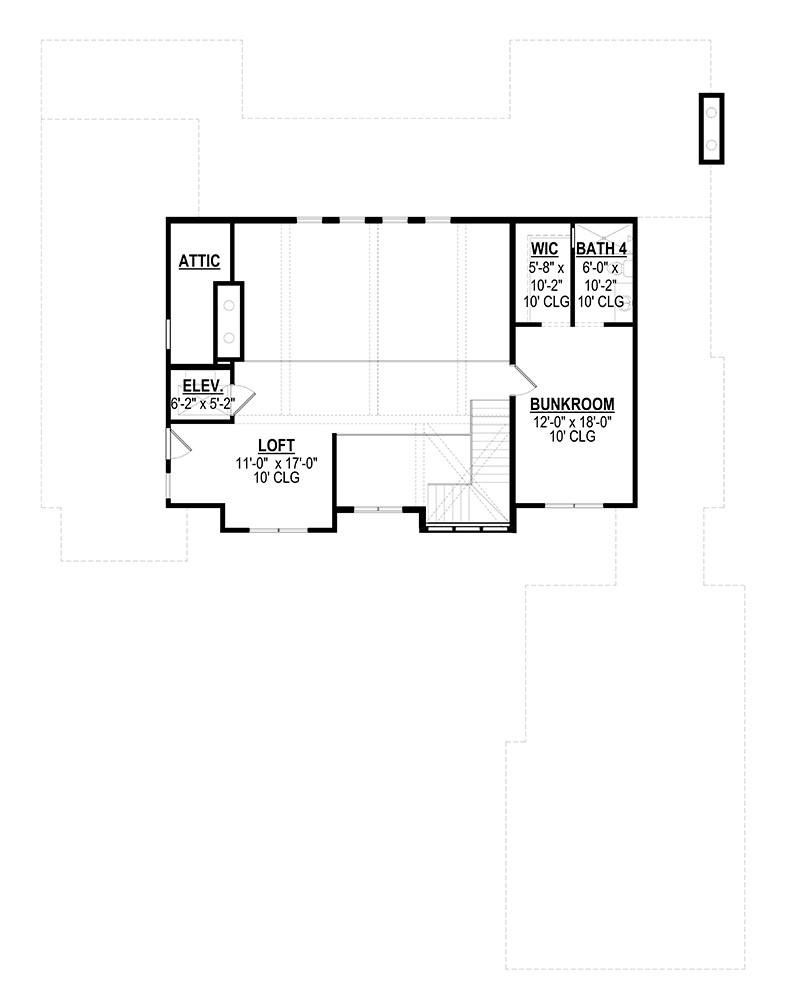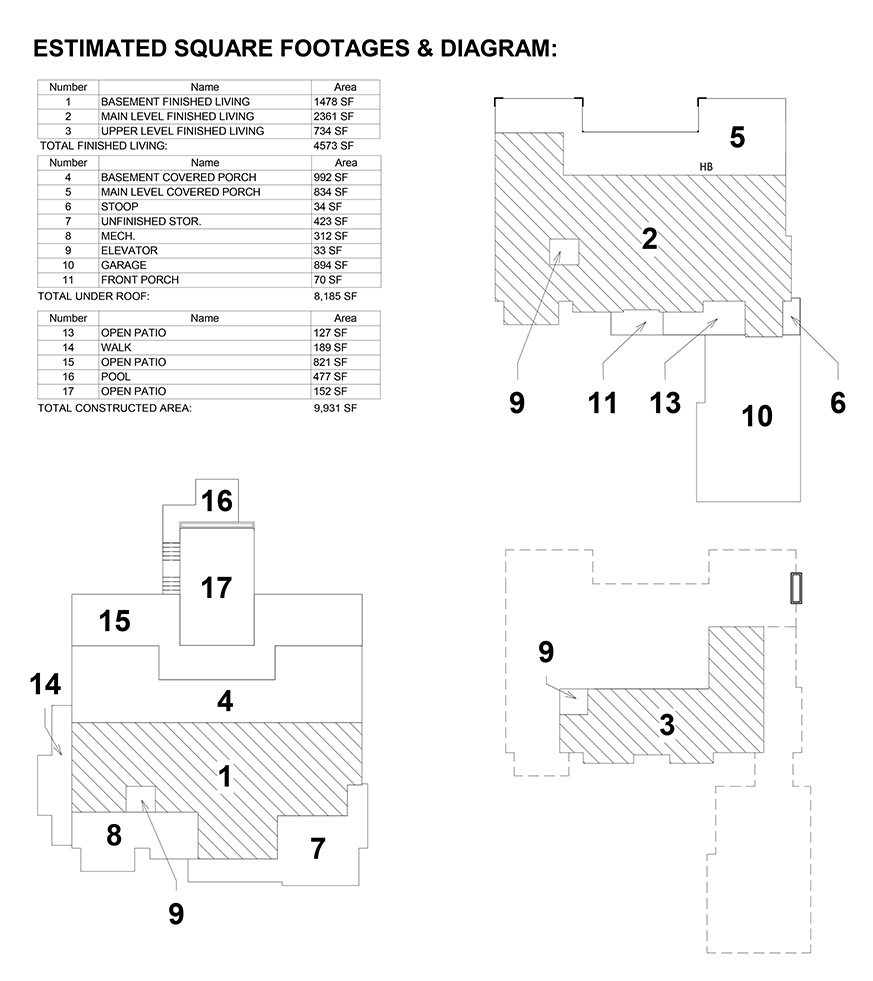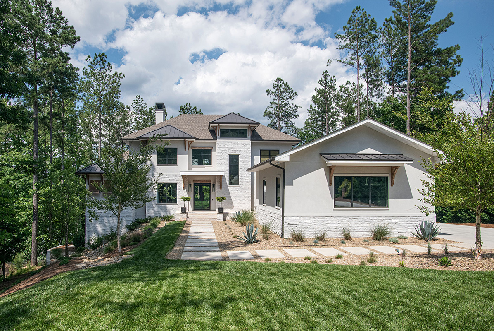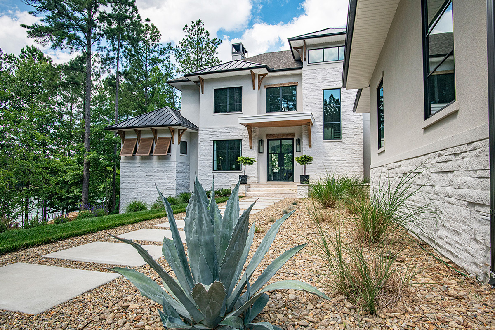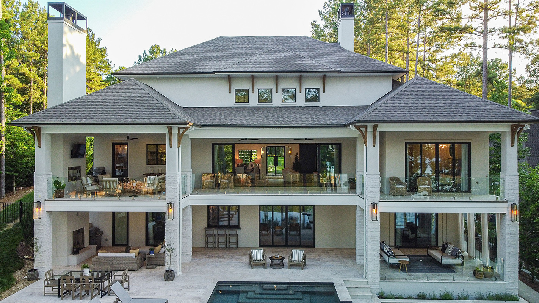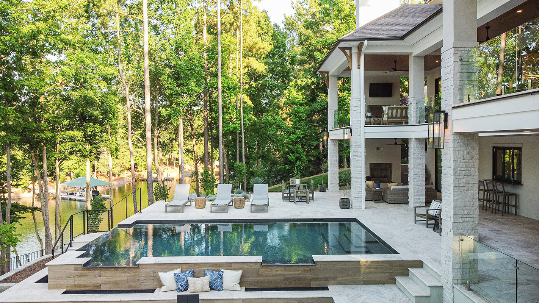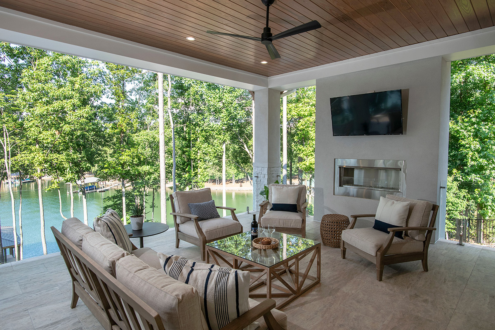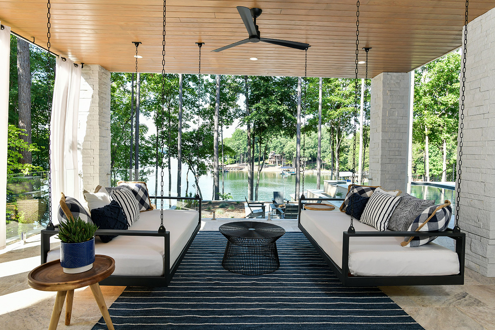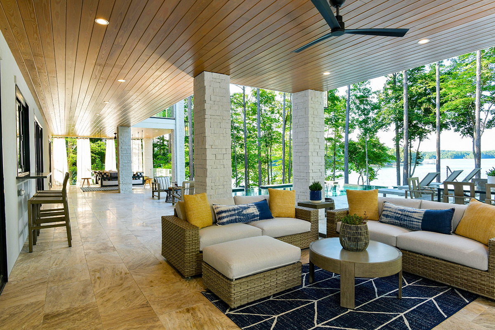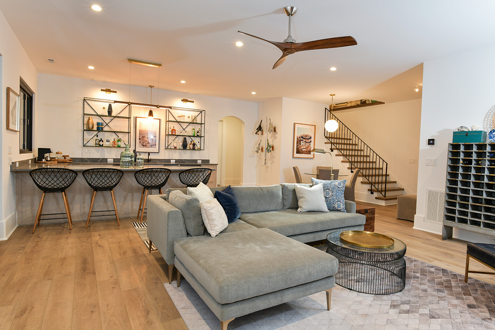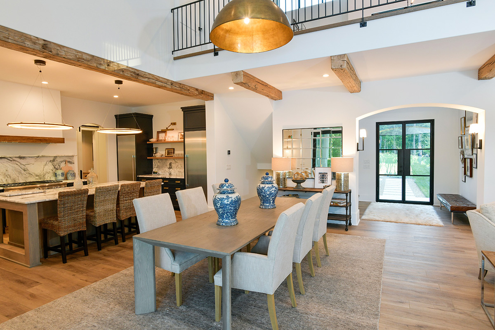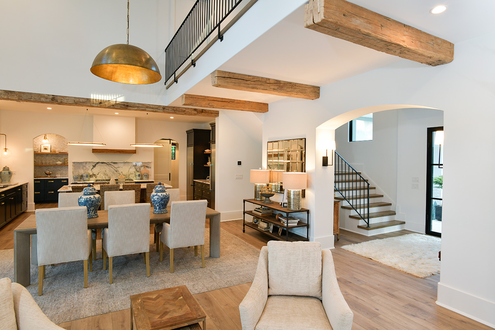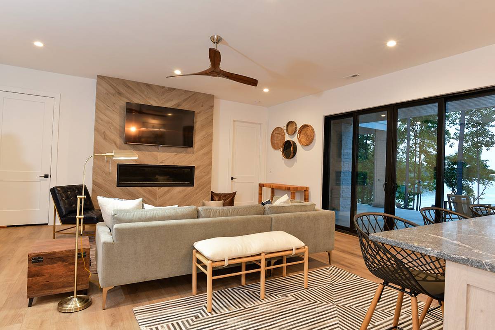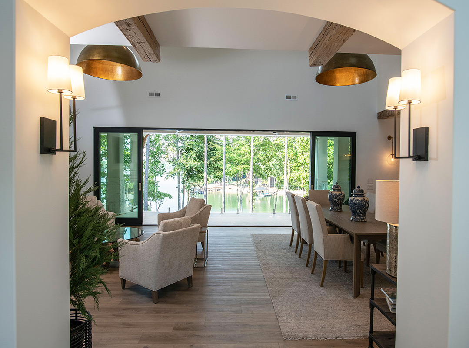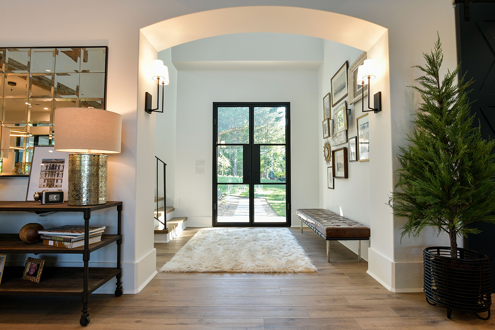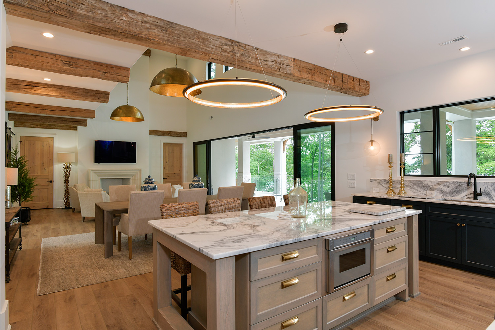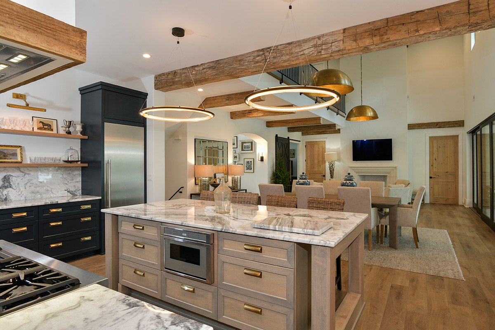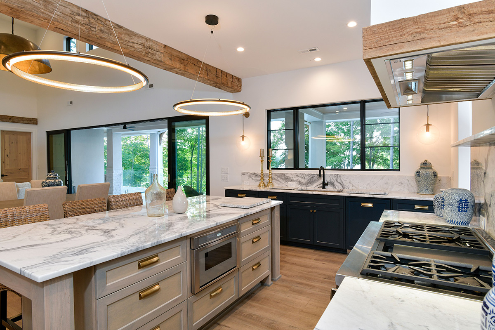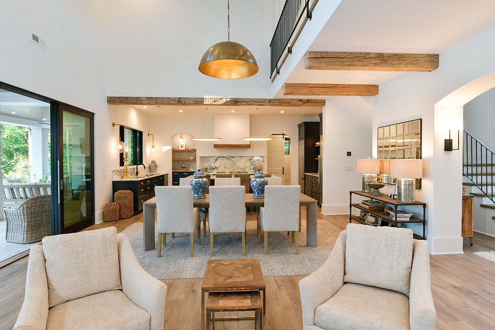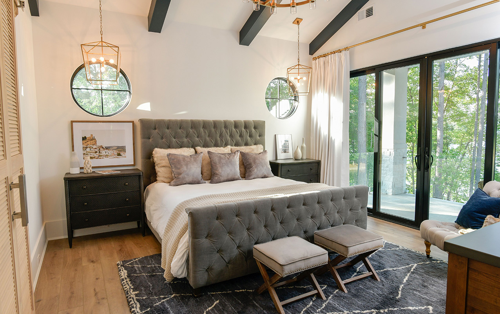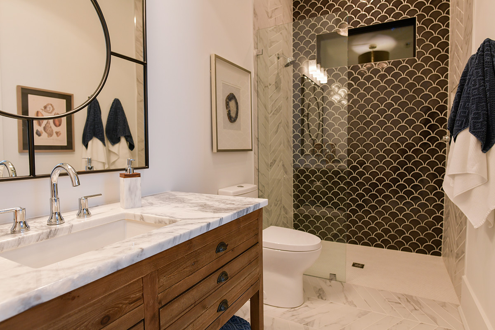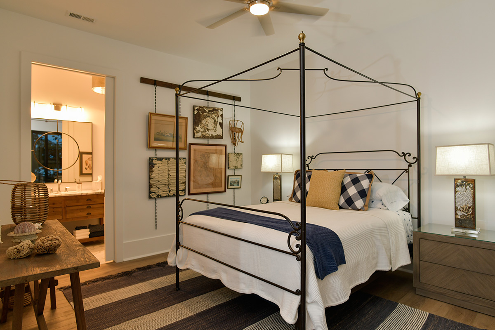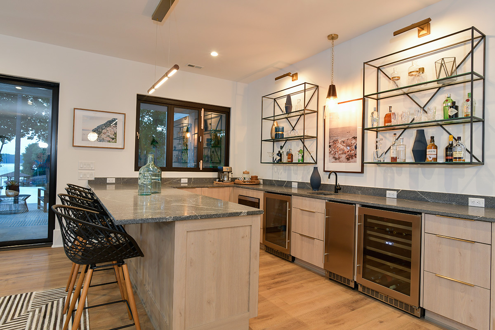- Lower Level: 1,478 sq. ft.
- 1st Floor: 2,361 sq. ft.
- 2nd Floor: 734 sq. ft.
- Total Heated Area: 4,573 sq. ft.
Legrand Shores
Legrand Shores
MHP-79-102
$2,395.00 – $3,690.00
| Square Footage | 4573 |
|---|---|
| Beds | 4 |
| Baths | 4 |
| Half Baths | 1 |
| House Width | 79′ 1″ |
| House Depth | 132′ 9″ |
| Levels | 3 |
| Exterior Features | Deck/Porch on Front, Deck/Porch on Rear, Garage Entry – Front, Metal Roof, Outdoor Fireplace, Pool |
| Interior Features | Breakfast Bar, Fireplace, Island in Kitchen, Master Bedroom on Main, Mud Room, Open Floor Plan, Outdoor Living Space, Vaulted Ceiling |
| View Orientation | Views from Rear |
Categories/Features: All Plans, All Plans w/ Photos Available, Contemporary House Plans, Featured Designer, Featured House Plans, Luxury Home, Master on Main Level, Modern House Plans, Mountain Lake House Plans, Mountain Magic - New House Plans, Newest House Plans, Open Floor Plans, Rear Facing Views, Reilly's Favorites - Featured House Plans, Two-Story Great Rooms, Vacation House Plans, Waterfront House Plans
More Plans by this Designer
-
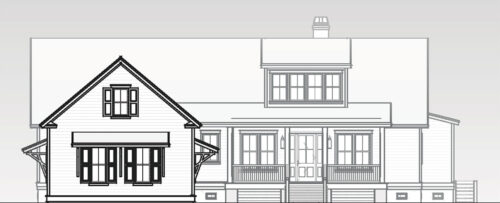 Read more
Read moreKempton
Plan#MHP-79-1132457
SQ.FT3
BED2
BATHS68′ 8”
WIDTH87′ 4″
DEPTH -
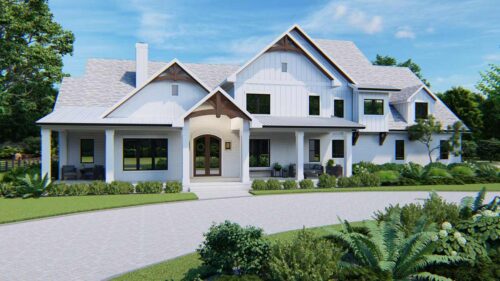 Select options
Select optionsMarble City
Plan#MHP-79-1094559
SQ.FT5
BED4
BATHS106′ 0”
WIDTH71′ 8″
DEPTH -
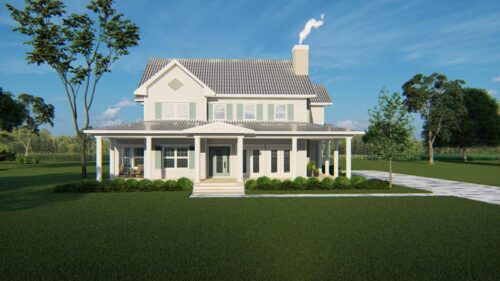 Select options
Select optionsSunflower Farms
Plan#MHP-79-1103451
SQ.FT4
BED3
BATHS59′ 4”
WIDTH82′ 3″
DEPTH -
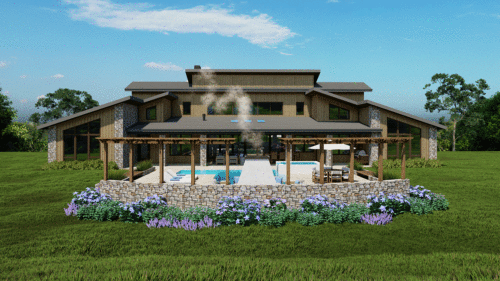 Select options
Select optionsConasauga Ridge
Plan#MHP-79-1033642
SQ.FT4
BED4
BATHS79′ 1″
WIDTH100′ 0″
DEPTH
