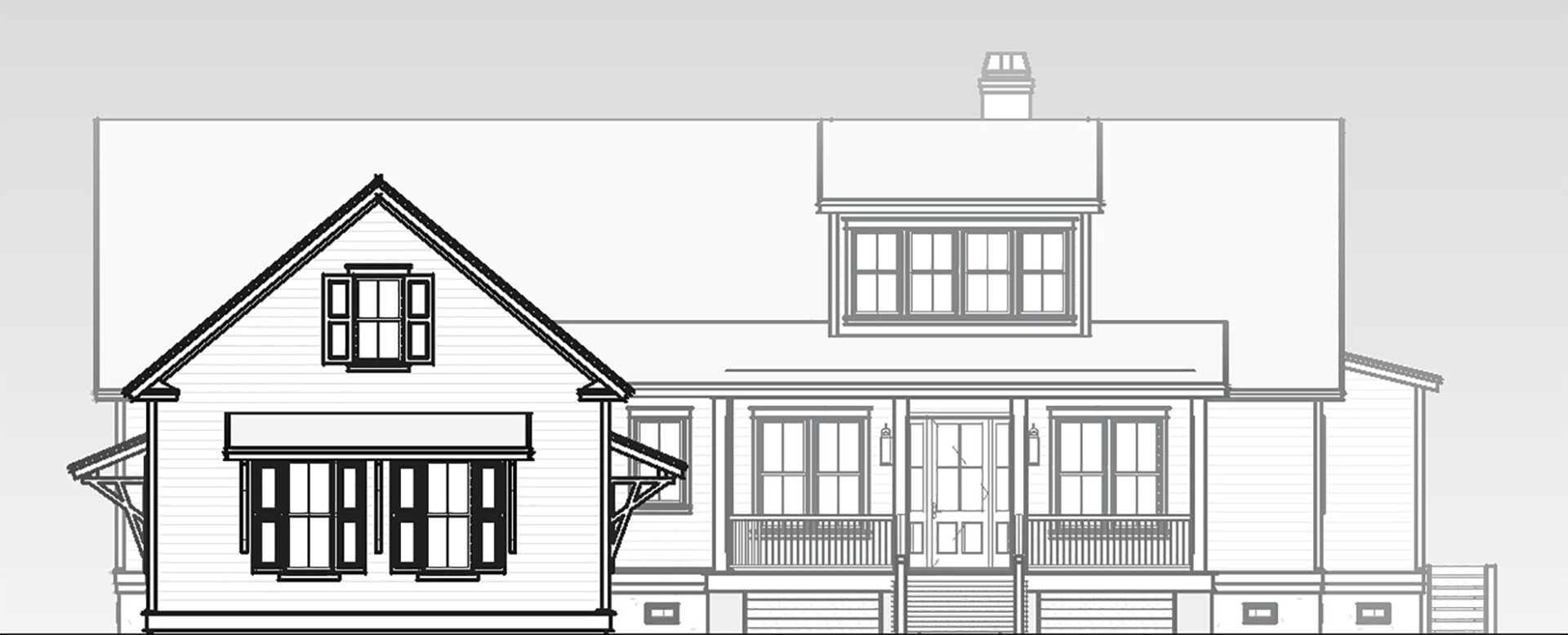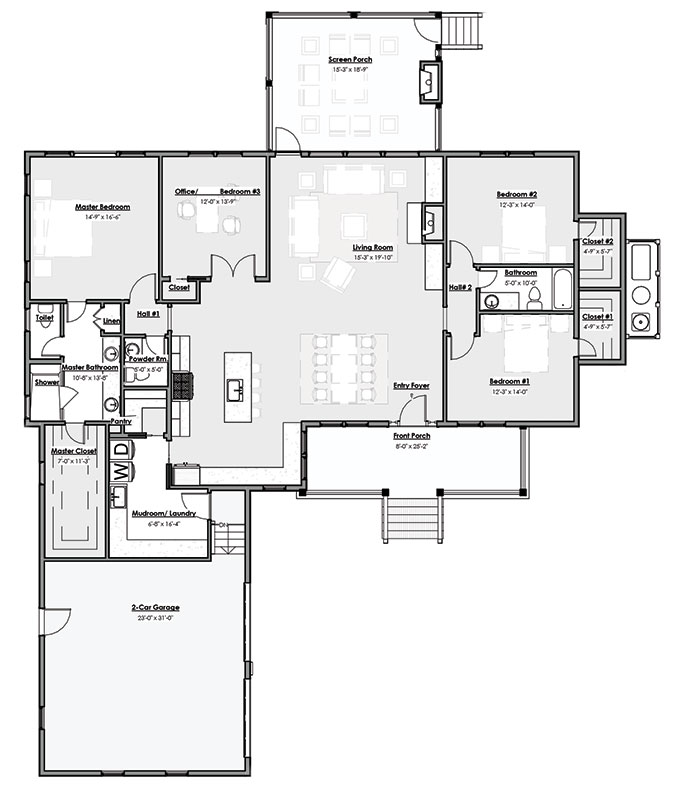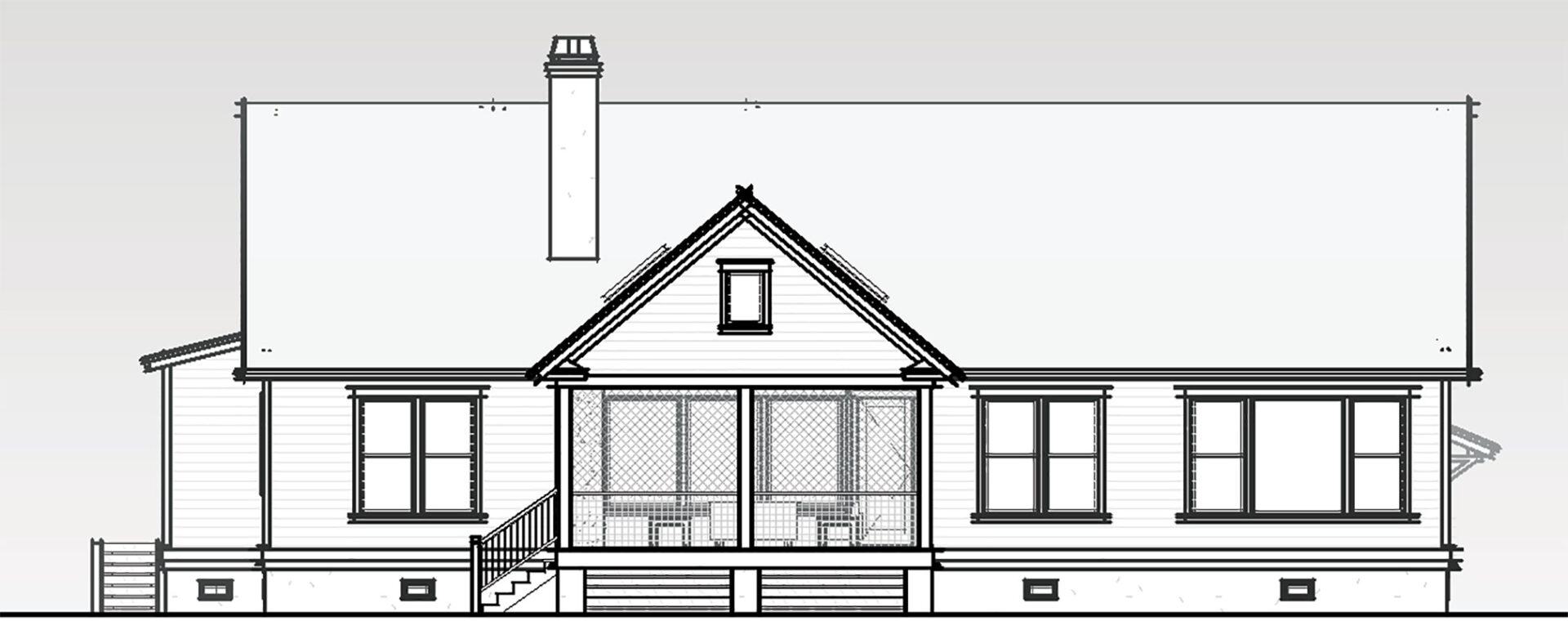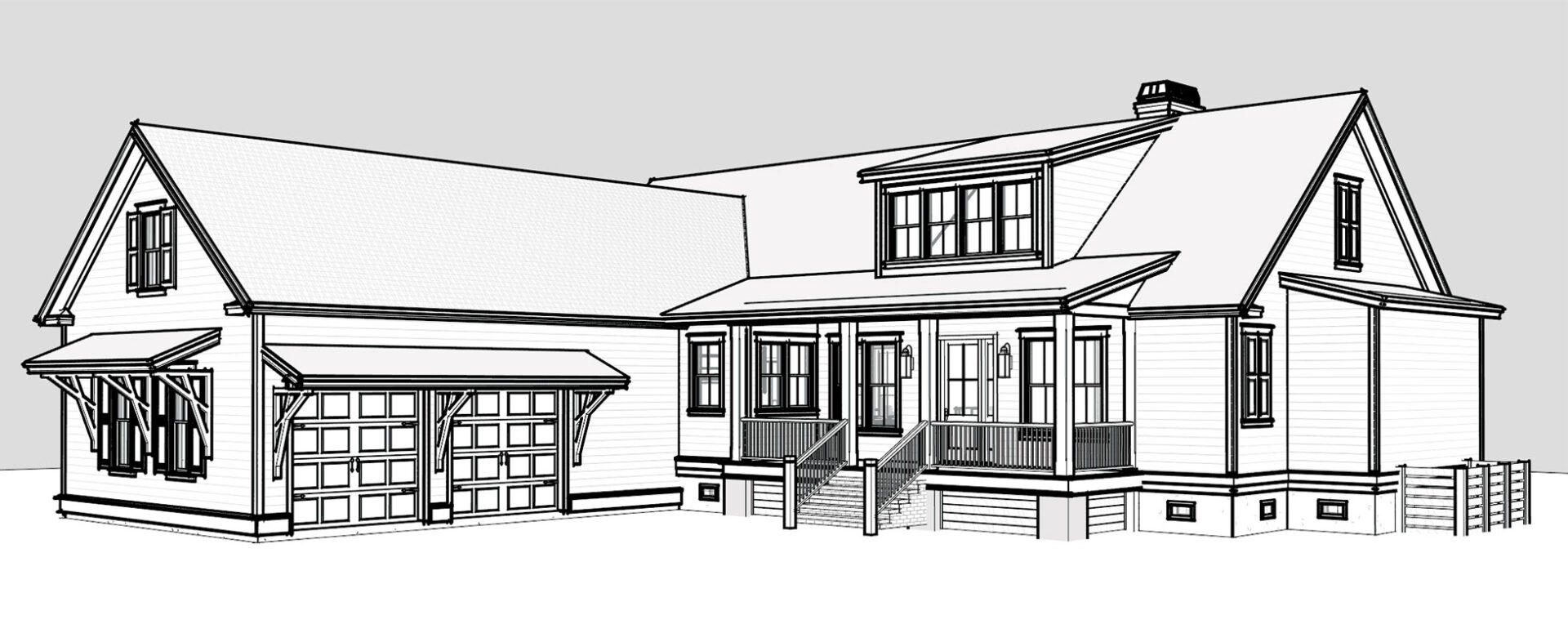| Square Footage | 2457 |
|---|---|
| Beds | 3 |
| Baths | 2 |
| Half Baths | 1 |
| House Width | 68′ 8” |
| House Depth | 87′ 4″ |
| Ceiling Height First Floor | 10′ |
| Levels | 1 |
| Exterior Features | Screened Porch with Fireplace, Deck/Porch on Rear, Garage Entry – Front |
| Foundation Type | Slab/Raised Slab |
Kempton
Categories/Features: All Plans, Country House, Craftsman House Plans, Featured Designer, Garage Plans, Luxury Home, Master on Main Level, Newest House Plans, Open Floor Plans, Ranch House Plans, Rear Facing Views
More Plans by this Designer
-
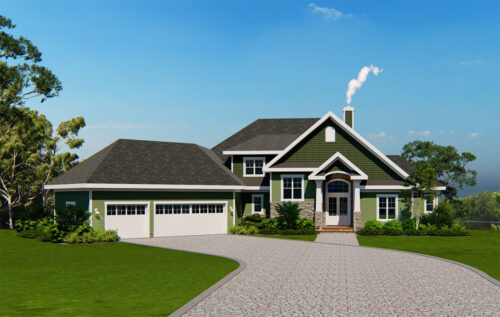 Select options
Select optionsHartsville
Plan#MHP-79-1075684
SQ.FT3
BED4
BATHS100′ 5″
WIDTH92′ 7″
DEPTH -
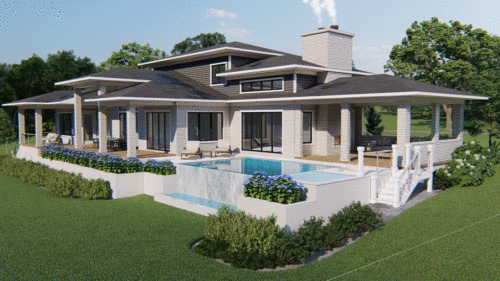 Select options
Select optionsIndigo Creek
Plan#MHP-79-1043608
SQ.FT3
BED4
BATHS97′ 6″
WIDTH75′ 10″
DEPTH -
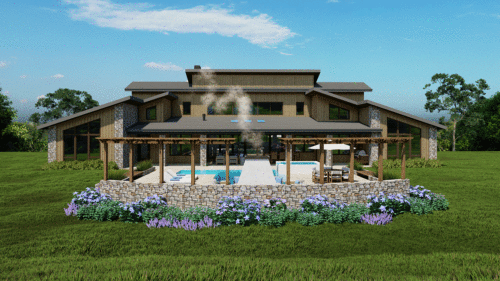 Select options
Select optionsConasauga Ridge
Plan#MHP-79-1033642
SQ.FT4
BED4
BATHS79′ 1″
WIDTH100′ 0″
DEPTH -
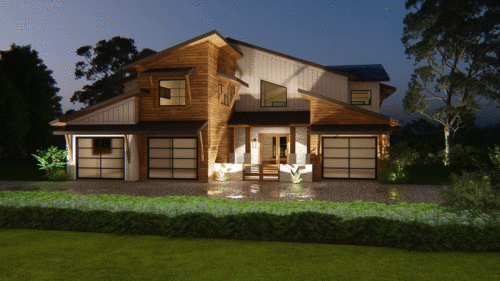 Select options
Select optionsPearson Falls
Plan#MHP-79-1054394
SQ.FT4
BED4
BATHS59′ 0”
WIDTH102′ 10″
DEPTH
