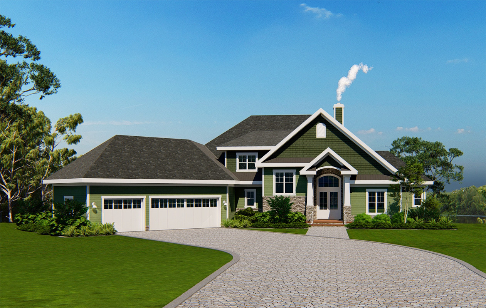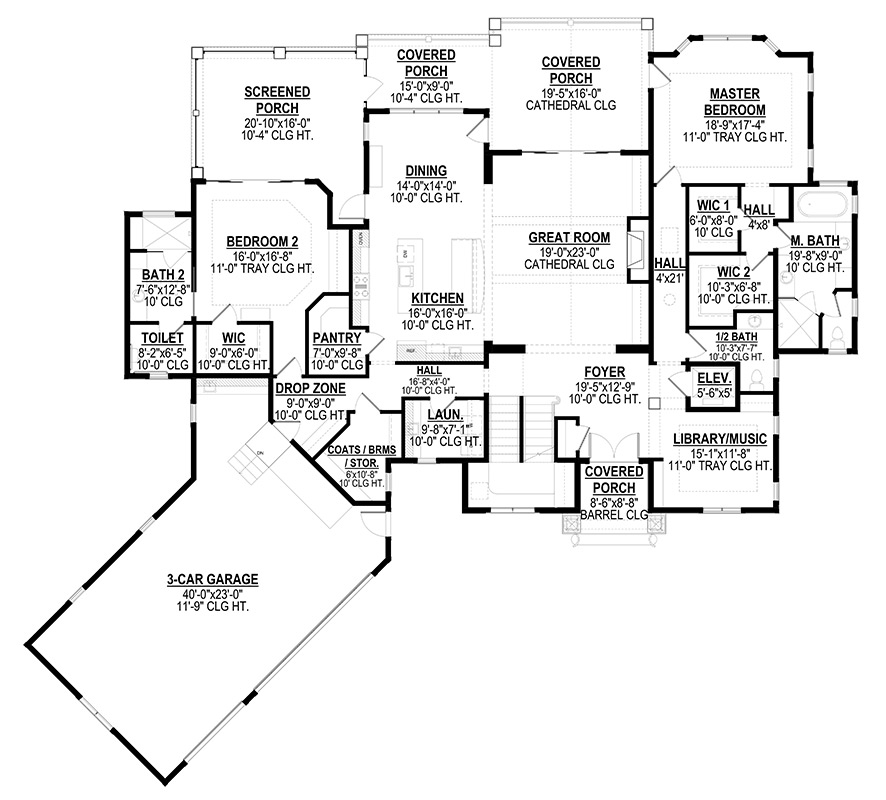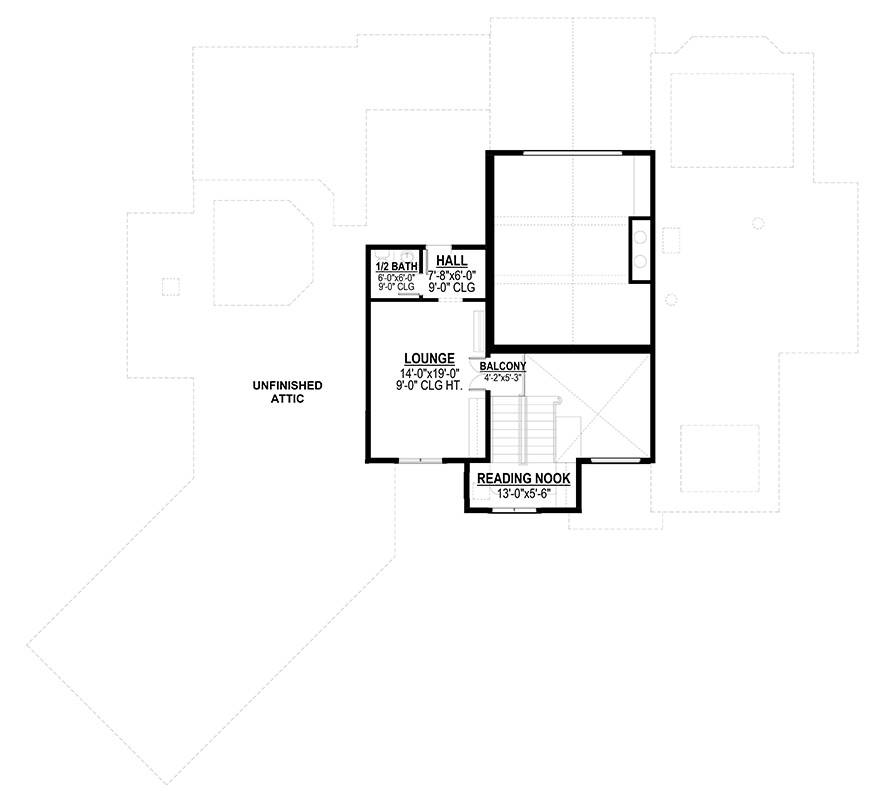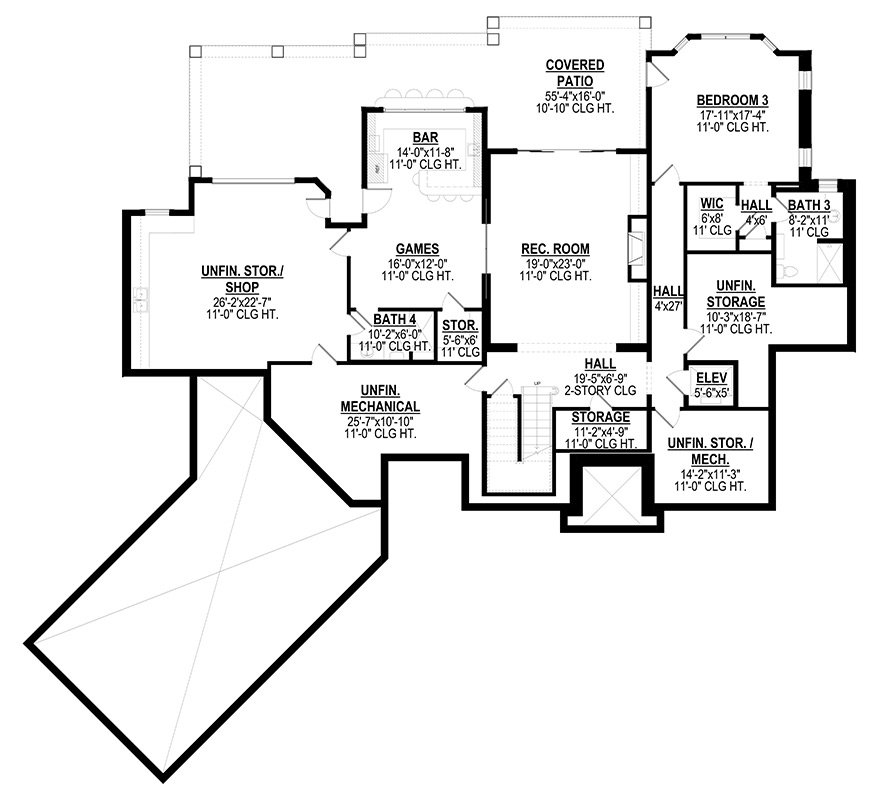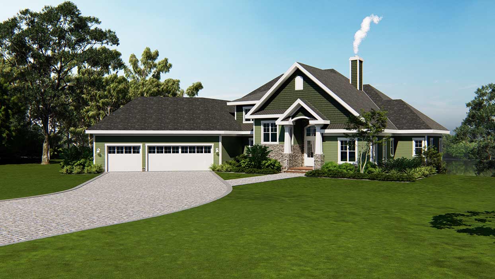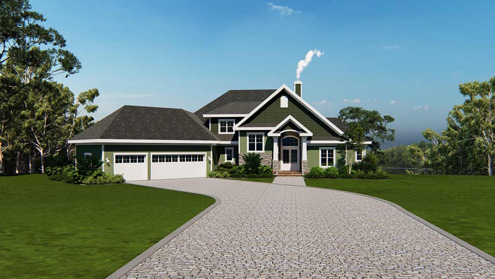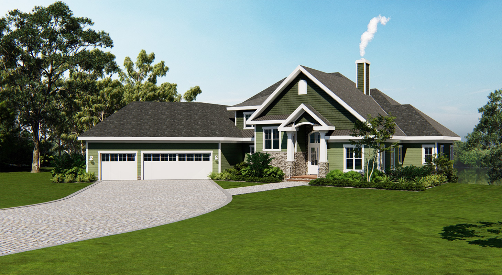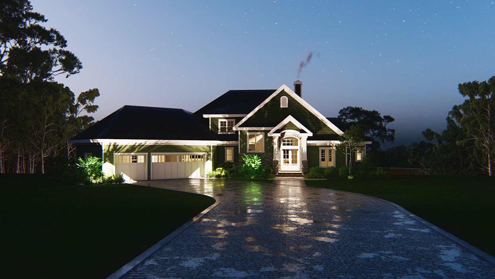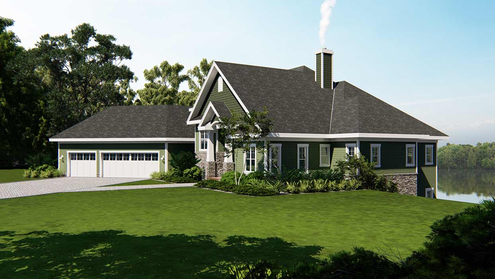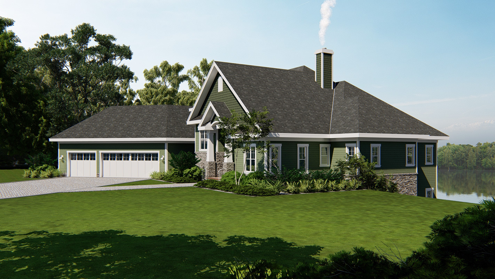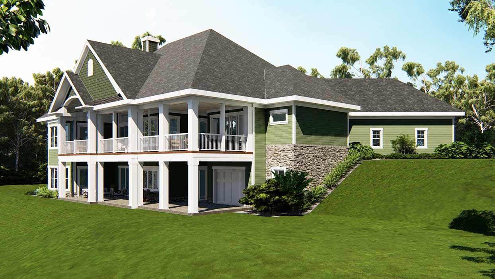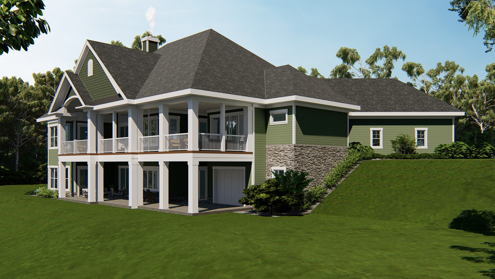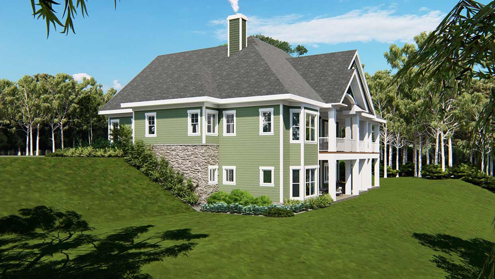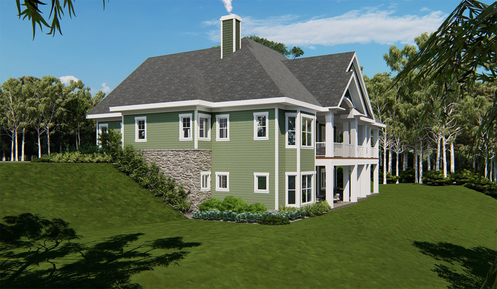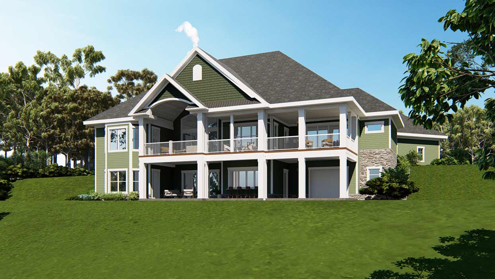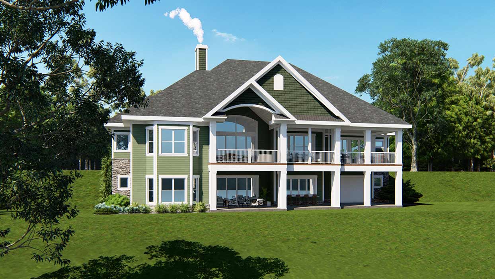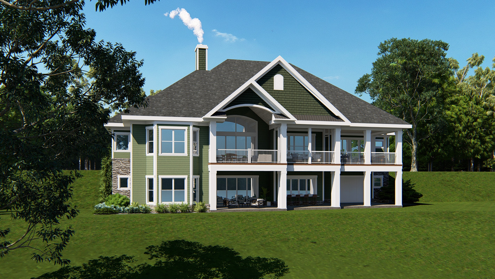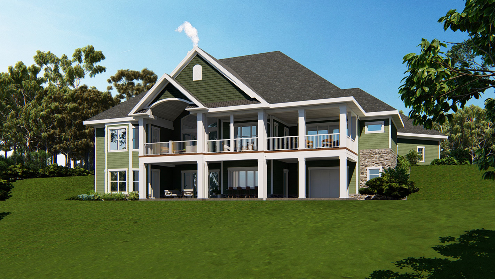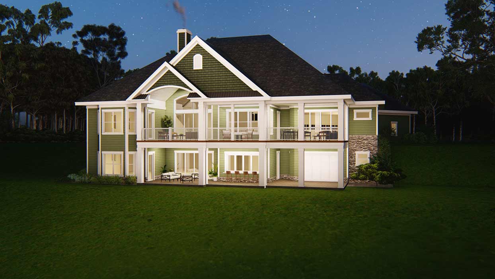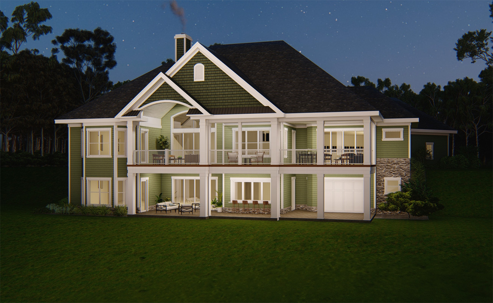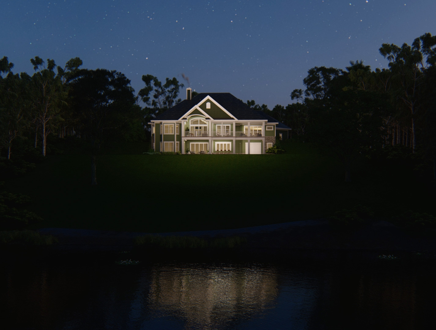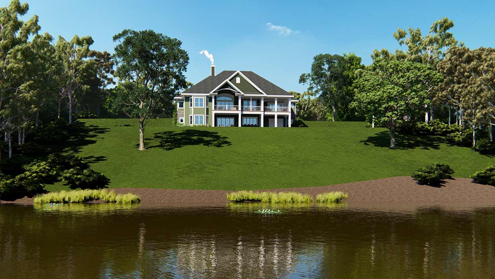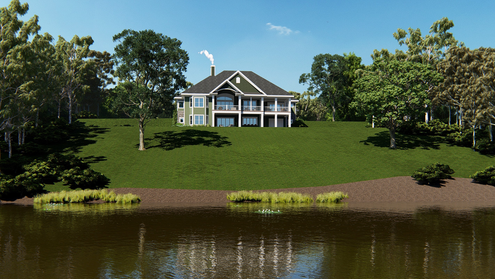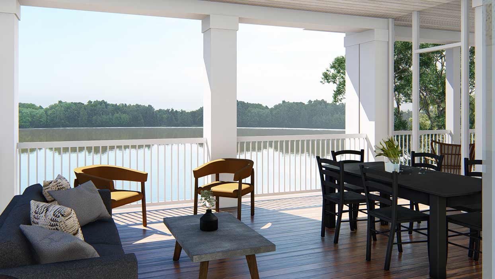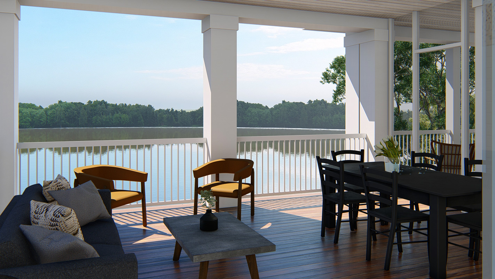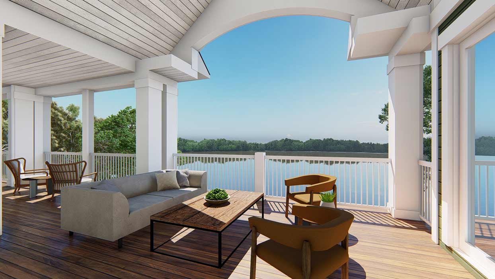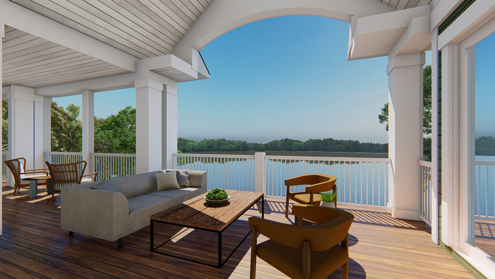| Square Footage | 5684 |
|---|---|
| Beds | 3 |
| Baths | 4 |
| Half Baths | 2 |
| House Width | 100′ 5″ |
| House Depth | 92′ 7″ |
| Total Height | 33′ 5″ |
| Ceiling Height Ground Floor | 11′ |
| Ceiling Height First Floor | 10′ |
| Levels | 3 |
| Exterior Features | 3 Car Garage, Deck/Porch on Front, Deck/Porch on Rear, Outdoor Fireplace |
| Interior Features | Butler’s Pantry, Game Room, Loft, Master Bedroom on Main, Mud Room, Nook/Breakfast Area, Study, Two Kitchen Islands, Two Story Great Room |
| View Orientation | Views from Rear |
| Foundation Type | Slab/Raised Slab, Walkout Basement |
Hartsville
Hartsville
MHP-79-107
$2,395.00 – $3,690.00
Categories/Features: All Plans, Craftsman House Plans, Designs with Lofts, Featured Designer, Luxury Home, Master on Main Level, Modern House Plans, Mountain Lake House Plans, Newest House Plans, Open Floor Plans, Rear Facing Views, Two-Story Great Rooms, Vacation House Plans, Waterfront House Plans
More Plans by this Designer
-
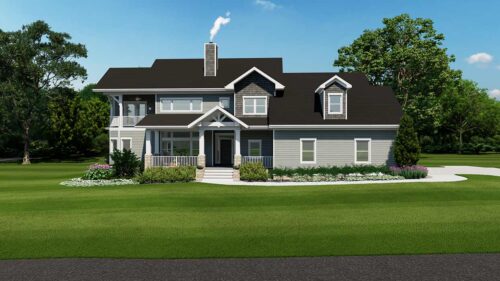 Select options
Select optionsLavender Hills
Plan#MHP-79-1082521
SQ.FT3
BED2
BATHS80′ 0”
WIDTH55′ 0″
DEPTH -
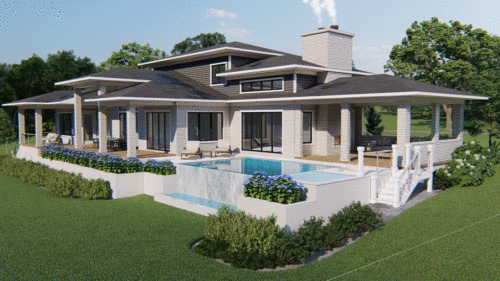 Select options
Select optionsIndigo Creek
Plan#MHP-79-1043608
SQ.FT3
BED4
BATHS97′ 6″
WIDTH75′ 10″
DEPTH -
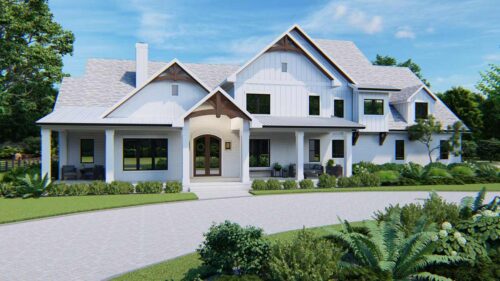 Select options
Select optionsMarble City
Plan#MHP-79-1094559
SQ.FT5
BED4
BATHS106′ 0”
WIDTH71′ 8″
DEPTH -
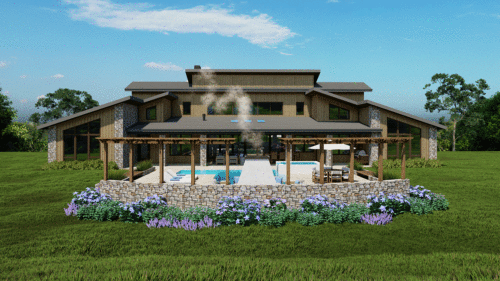 Select options
Select optionsConasauga Ridge
Plan#MHP-79-1033642
SQ.FT4
BED4
BATHS79′ 1″
WIDTH100′ 0″
DEPTH
