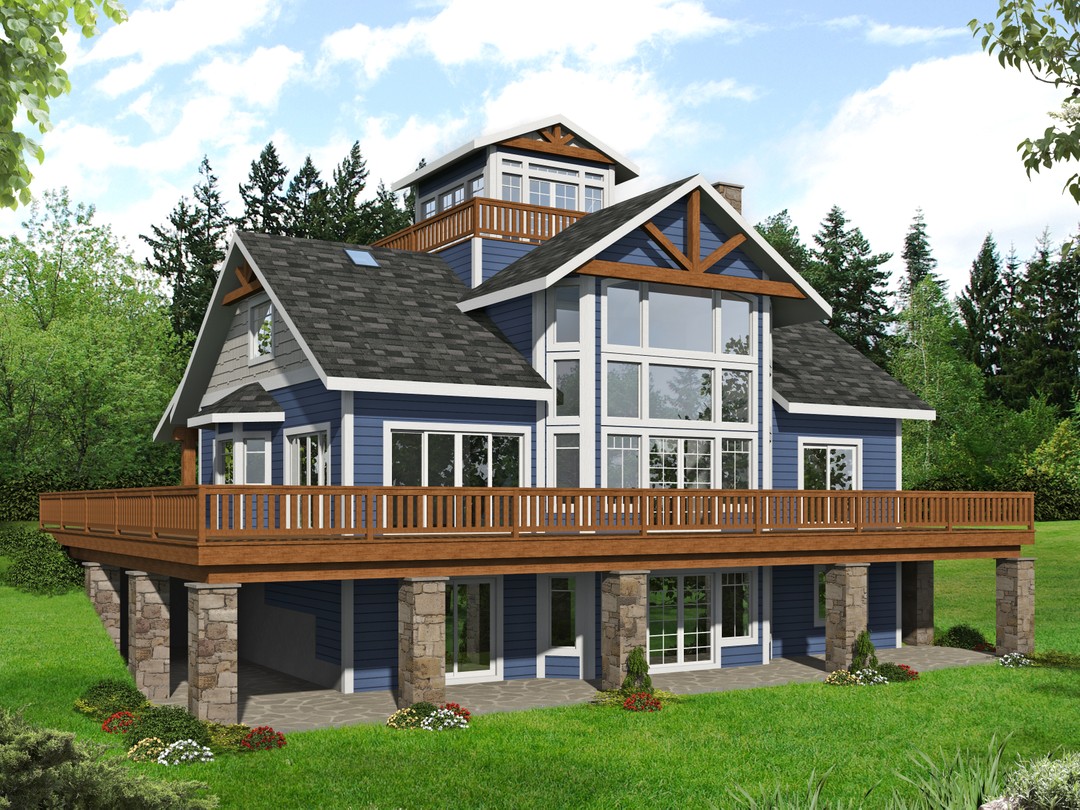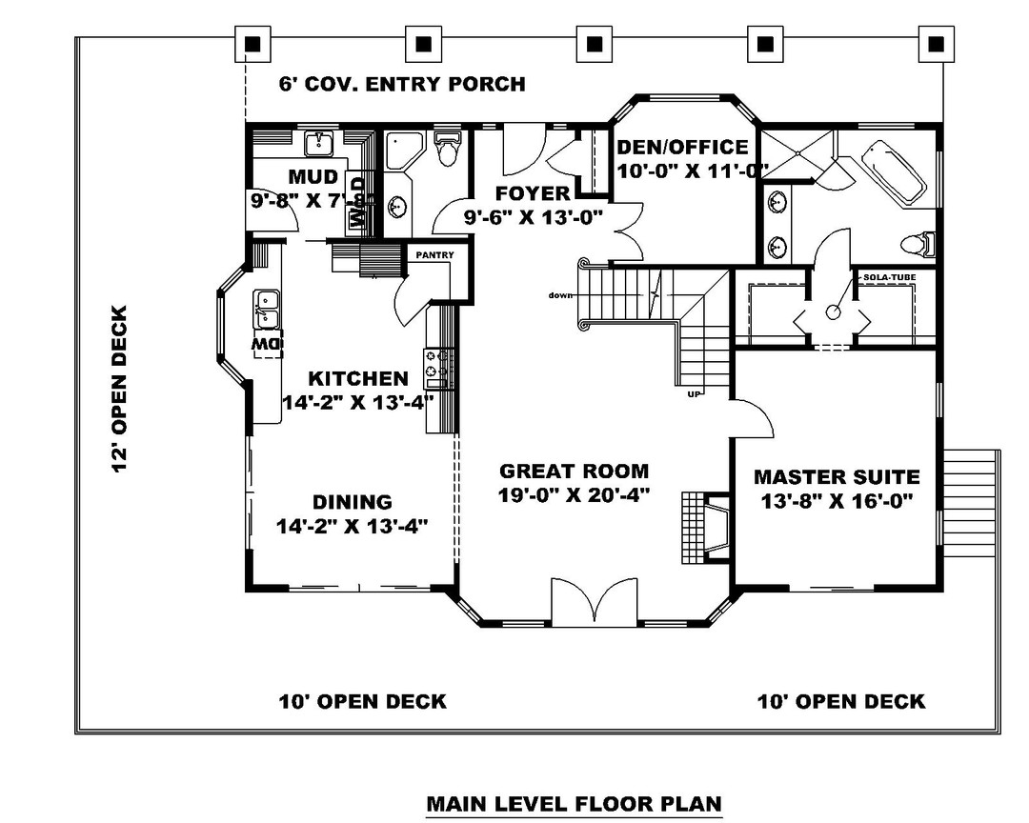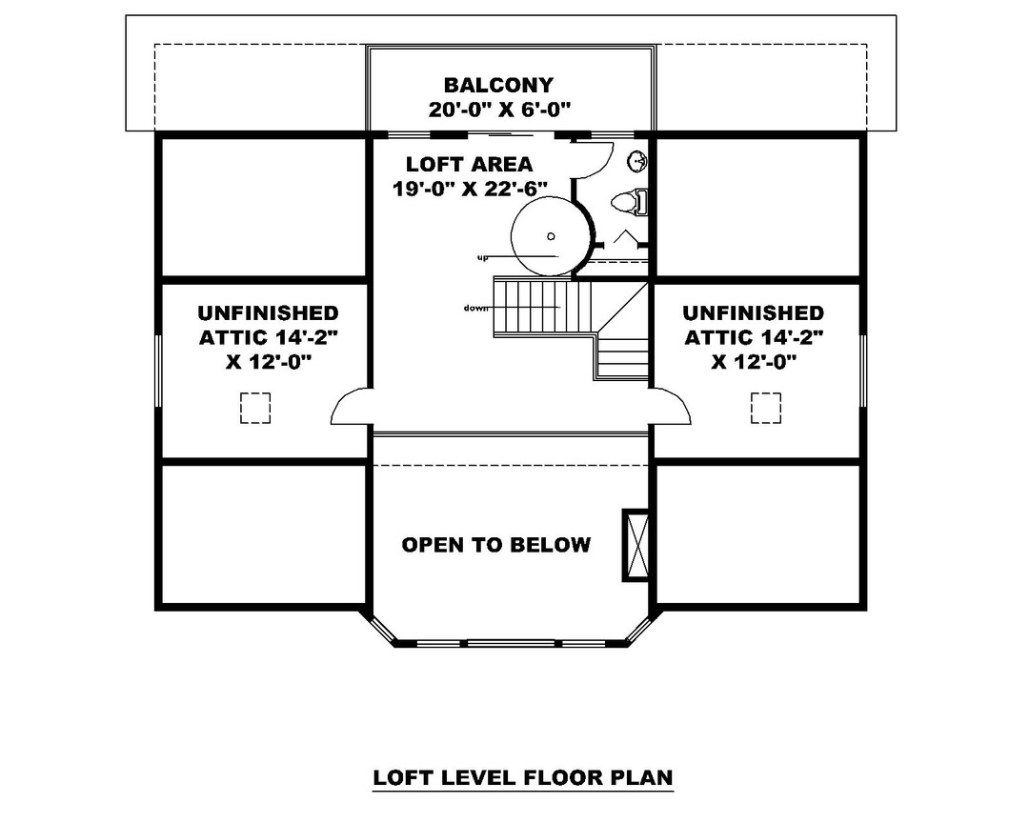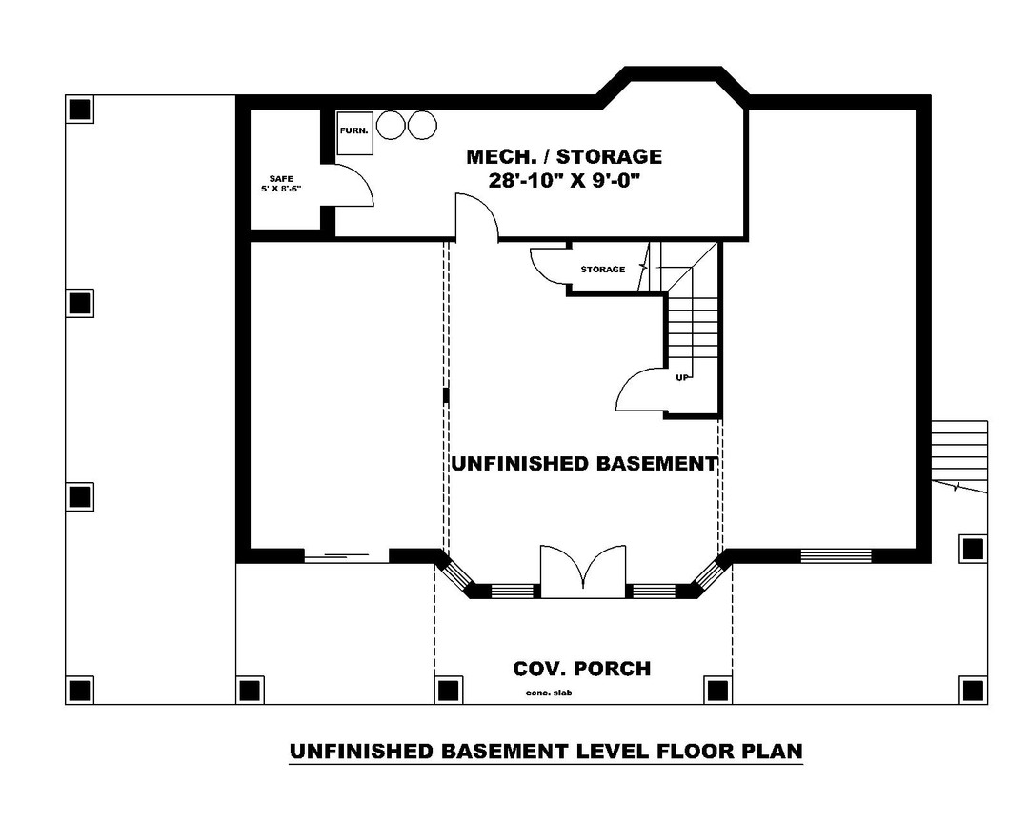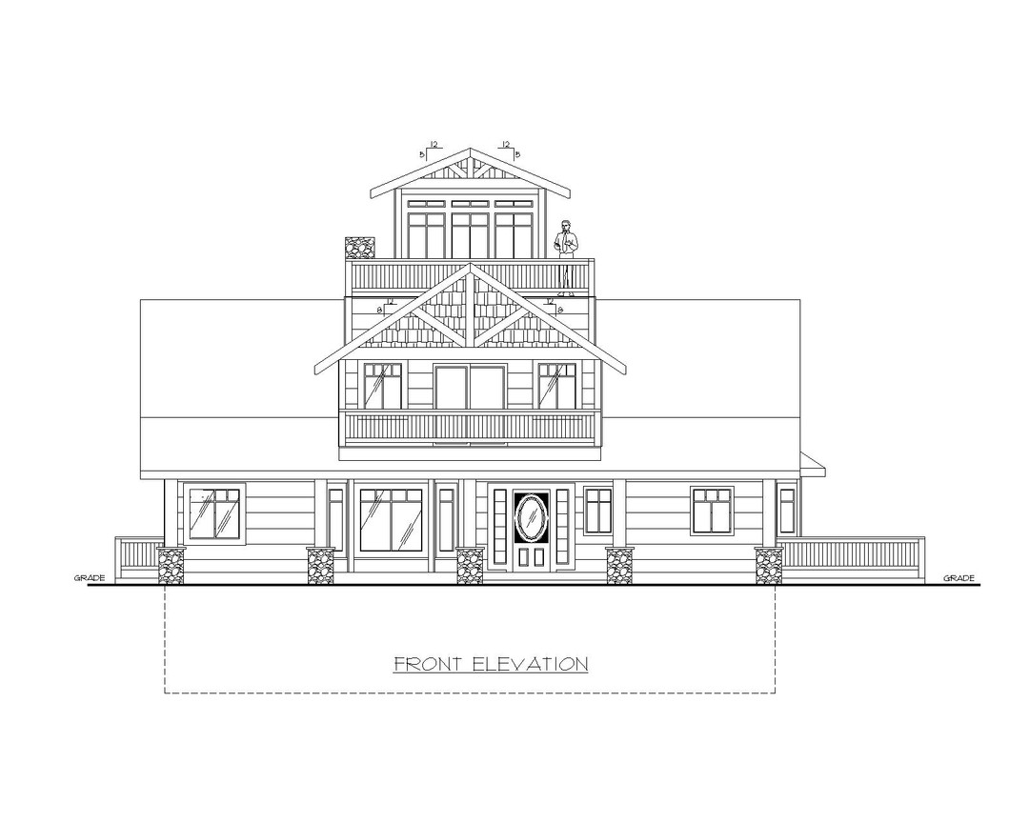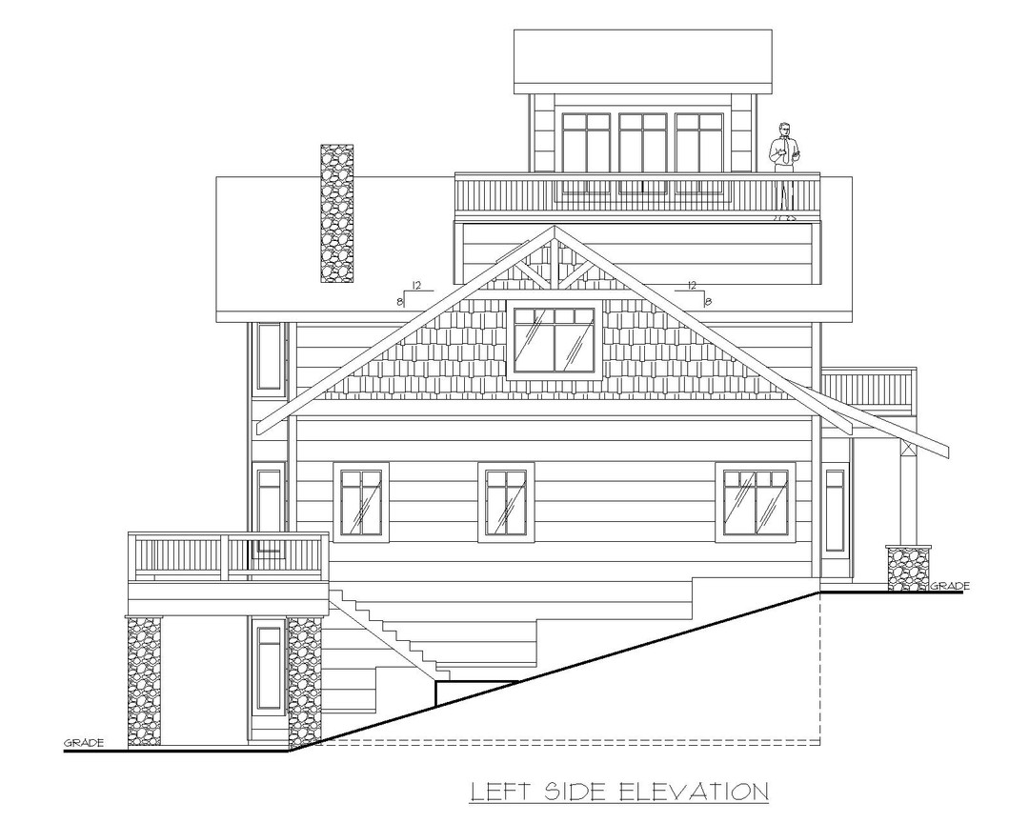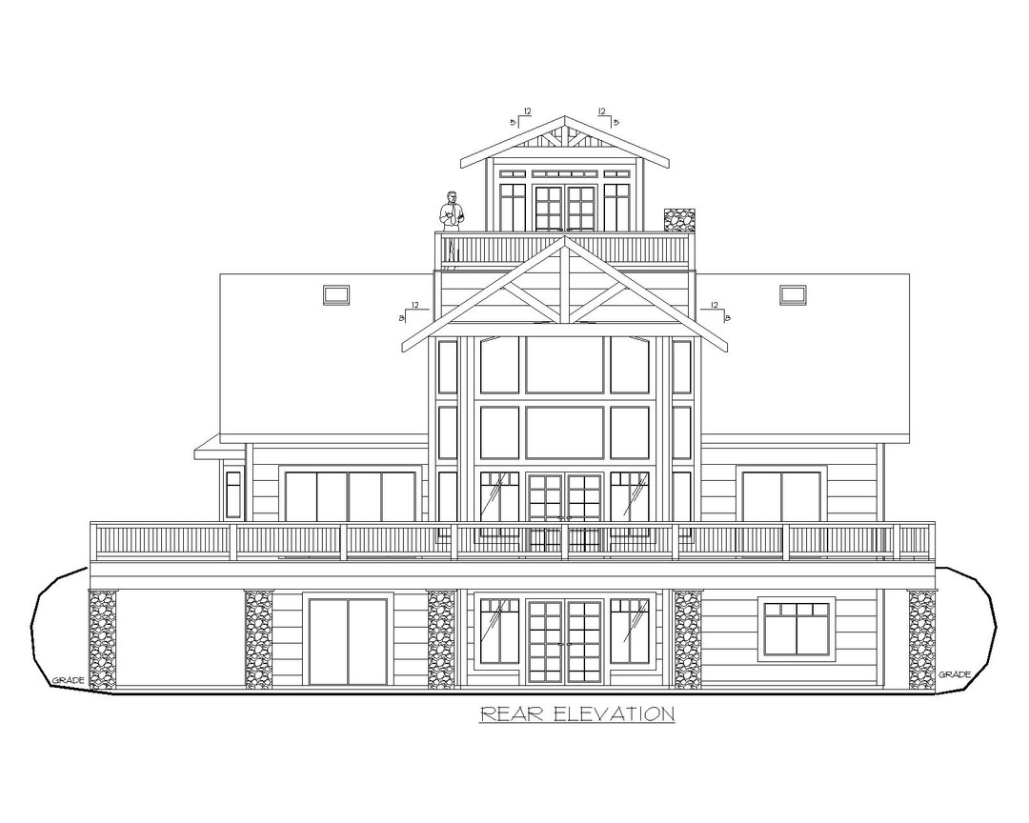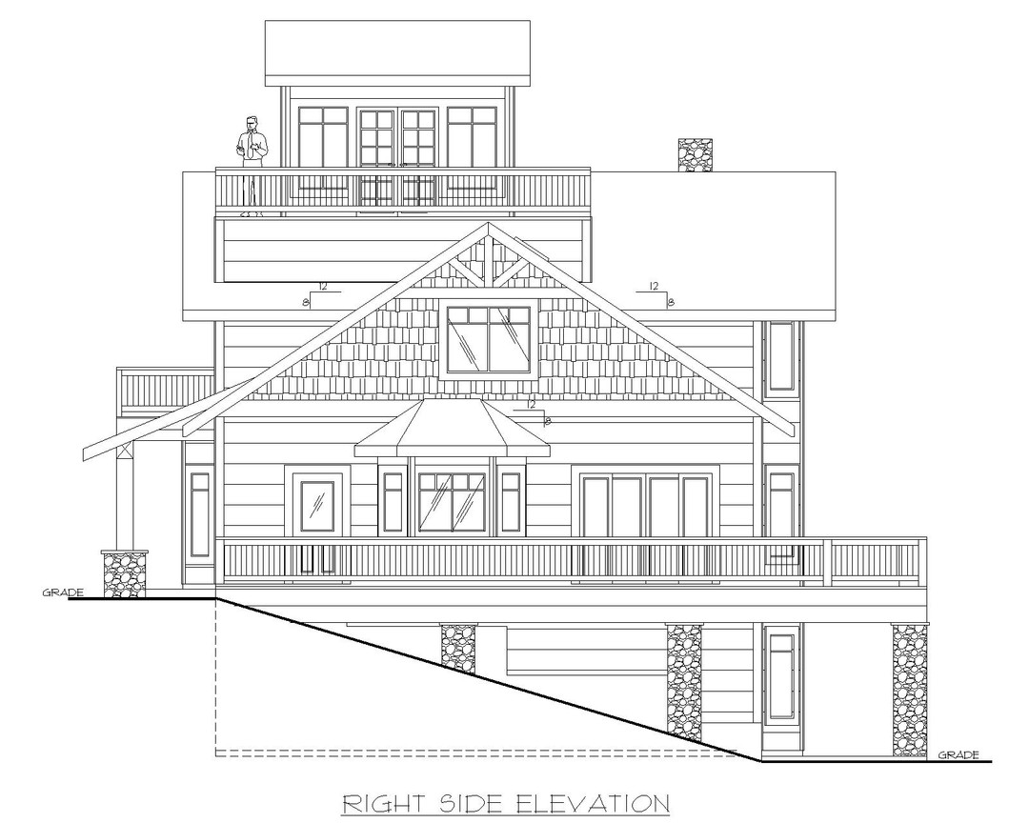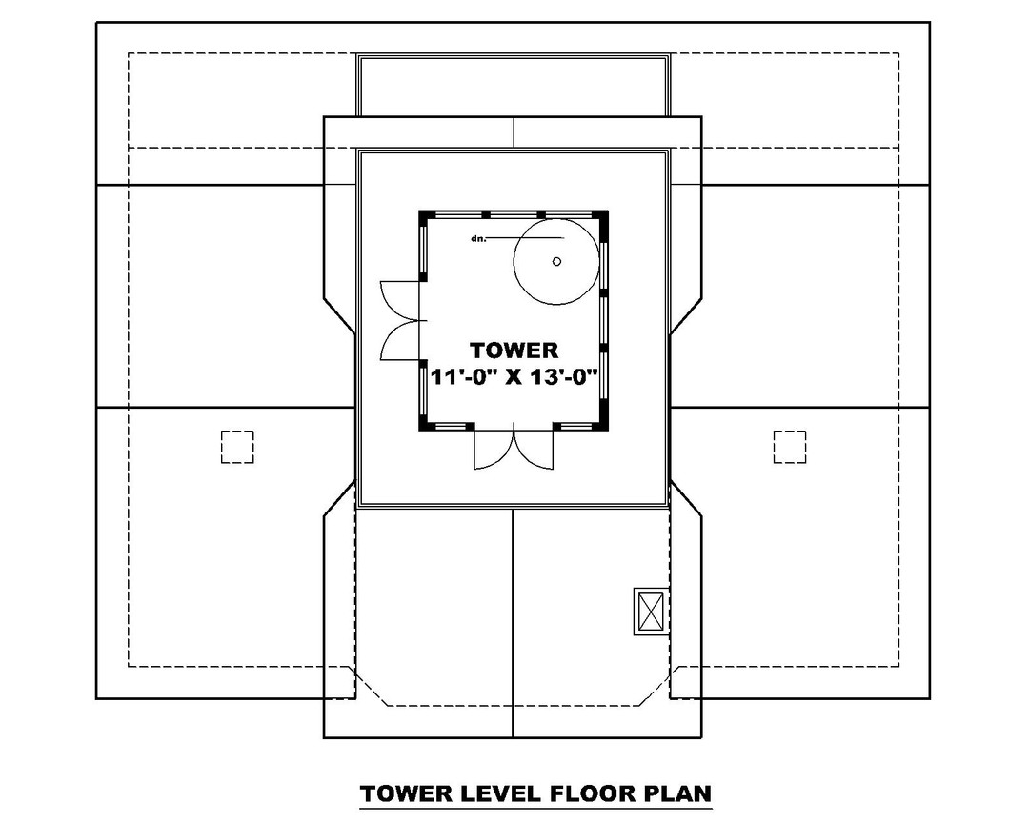| Square Footage | 2280 |
|---|---|
| Beds | 3 |
| Baths | 2 |
| Half Baths | 1 |
| House Width | 65′ 0” |
| House Depth | 49′ 0″ |
| Total Height | 43′ 6″ |
| Ceiling Height First Floor | 9′ |
| Levels | 3 |
| Exterior Features | Balcony, Cupola/Tower/Widows Watch/Lookout, Deck/Porch on Front, Deck/Porch on Left side, Deck/Porch on Rear, Deck/Porch on Right Side |
| Interior Features | Fireplace, Loft, Master Bedroom on Main |
| View Orientation | Views from Front, Views from Rear, Views to Left, Views to Right |
| Foundation Type | Daylight Basement |
Tuscaloosa Falls
Tuscaloosa Falls
MHP-24-200
$1,300.00 – $1,400.00
Categories/Features: Adirondack, All Plans, Cabin Plans, Designs with Lofts, Front Facing Views, Mountain Lake House Plans, Mountain Magic - New House Plans, Newest House Plans, Open Floor Plans, Rear Facing Views, River House Plans, Side Facing Views, Timber Frame House Plans, Vacation House Plans, Waterfront House Plans
More Plans by this Designer
-
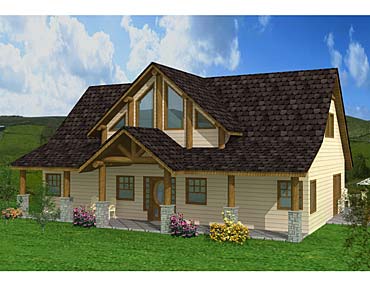 Select options
Select optionsMarietta
Plan#MHP-24-1453717
SQ.FT3
BED2
BATHS47′ 0”
WIDTH35′ 10″
DEPTH -
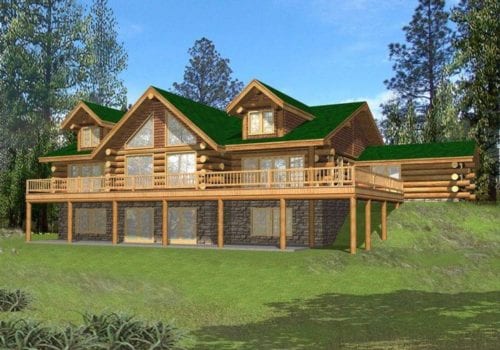 Select options
Select optionsBuckley Ridge
Plan#MHP-24-1916626
SQ.FT3
BED4
BATHS84′ 3″
WIDTH53′ 0″
DEPTH -
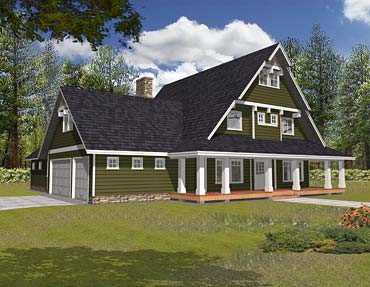 Select options
Select optionsDenman
Plan#MHP-24-1082843
SQ.FT3
BED2
BATHS56′ 0”
WIDTH64′ 0″
DEPTH -
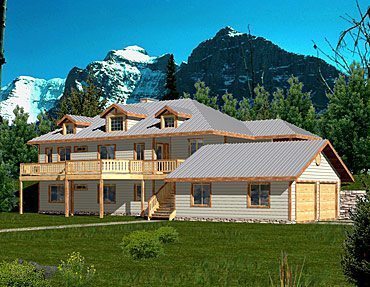 Select options
Select optionsCedar Creek
Plan#MHP-24-1152812
SQ.FT4
BED2
BATHS81′ 4”
WIDTH53′ 2″
DEPTH
