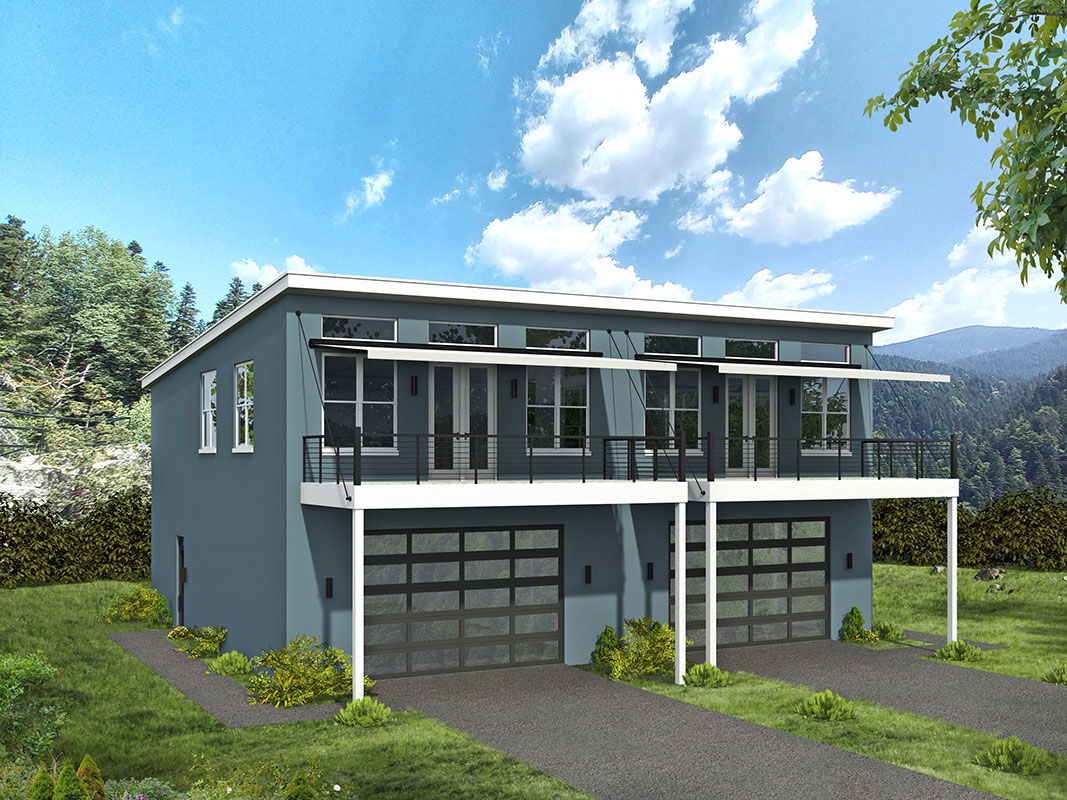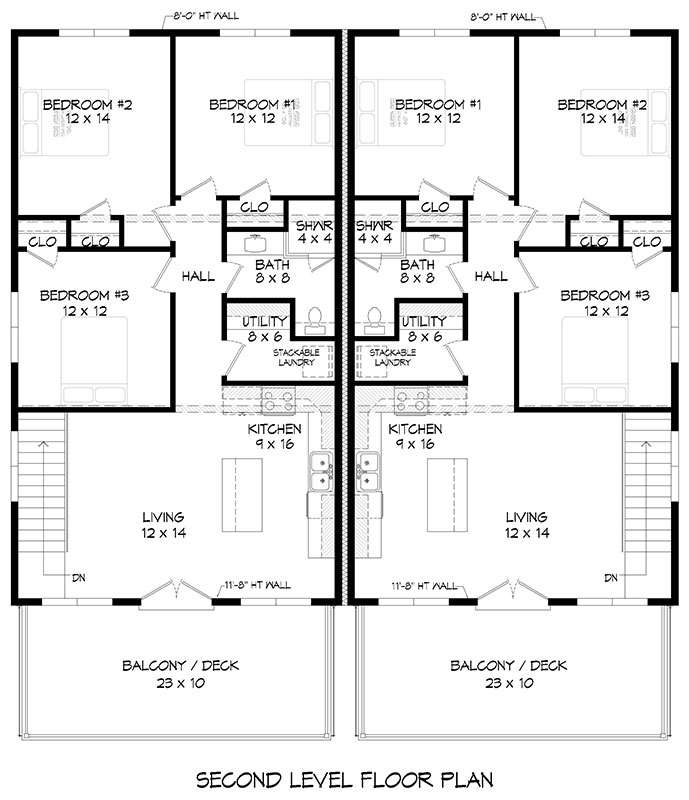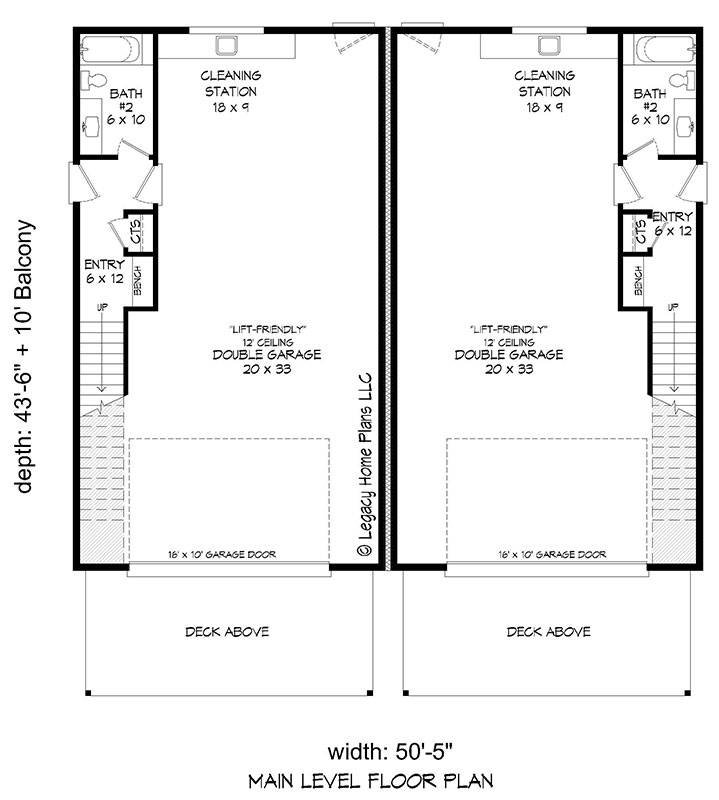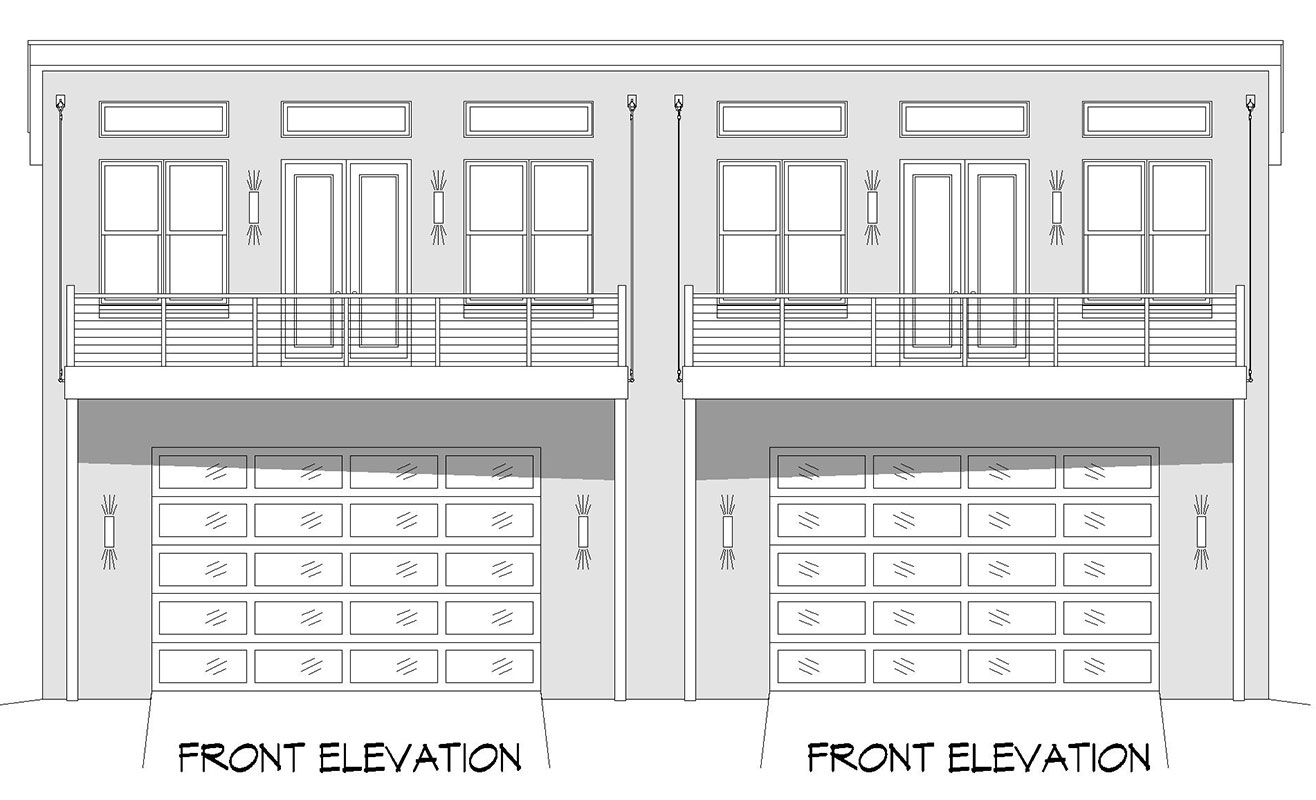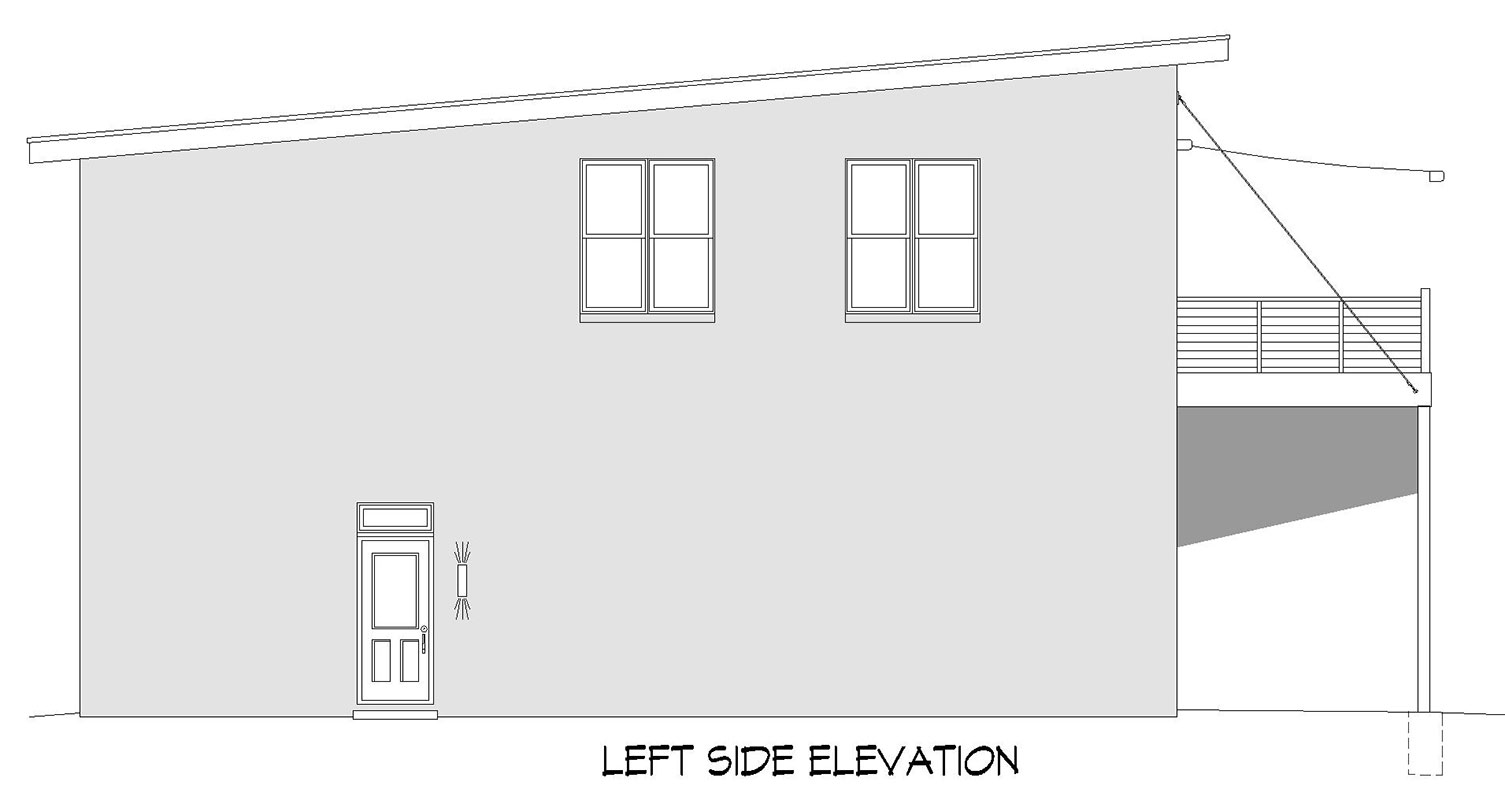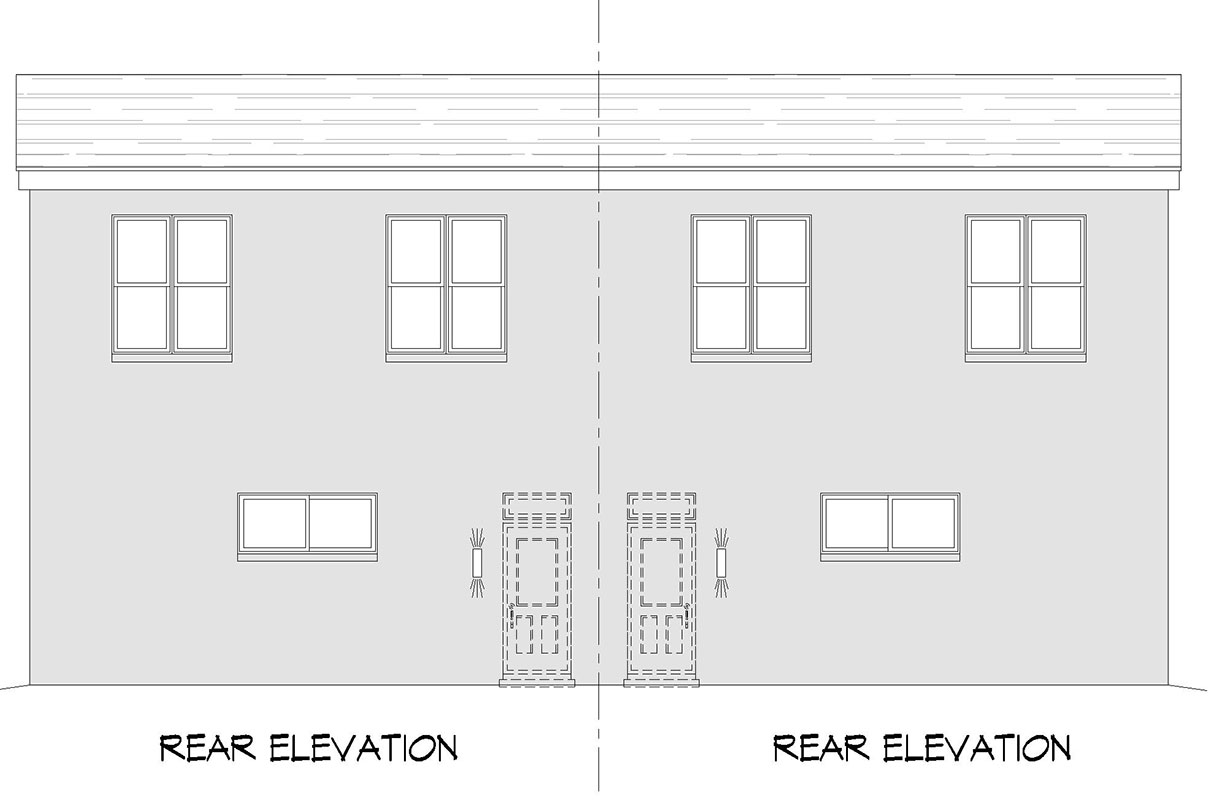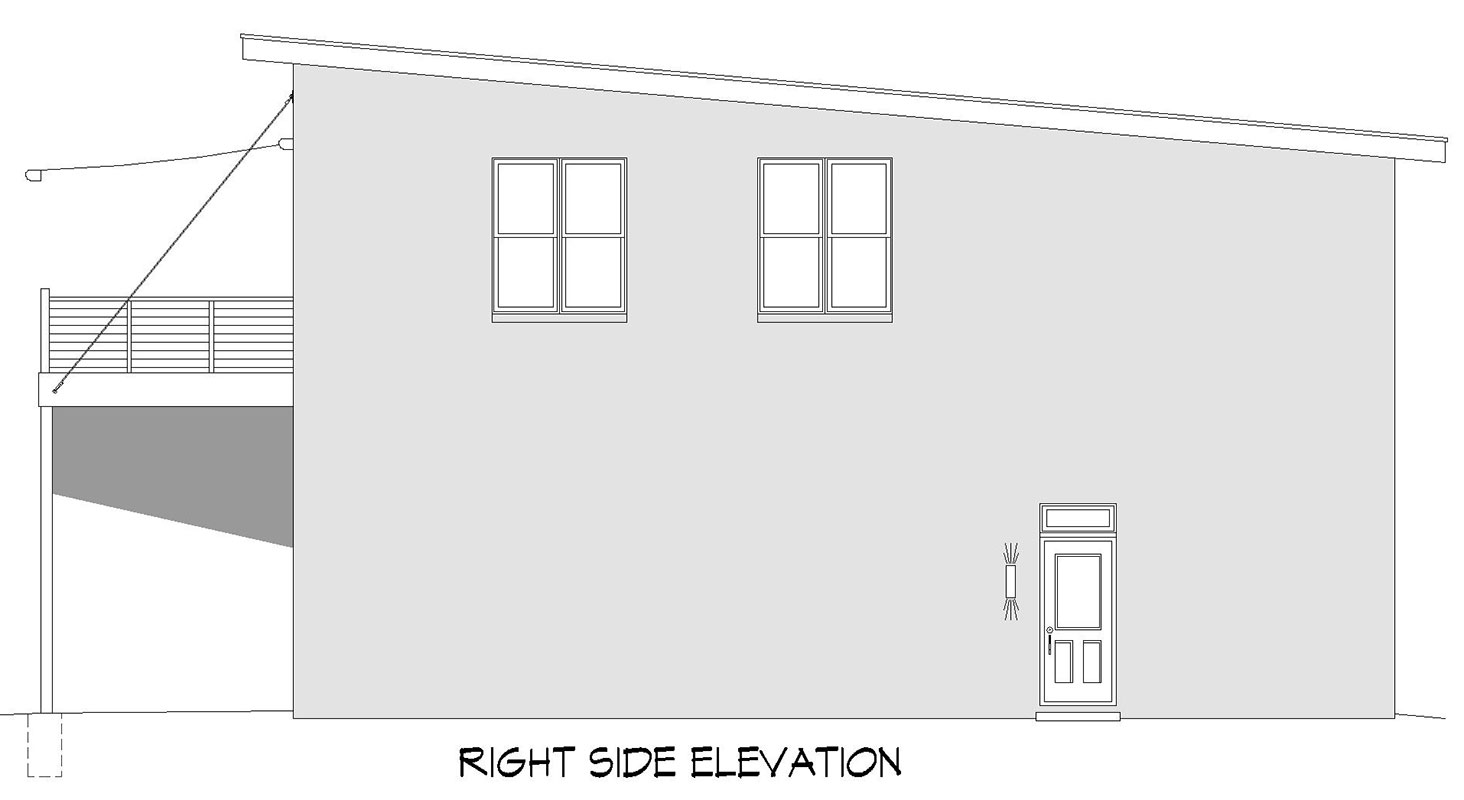| Square Footage | 1273 |
|---|---|
| Beds | 3 |
| Baths | 2 |
| House Width | 50′ 5” |
| House Depth | 53′ 6″ |
| Total Height | 26′ 3″ |
| Ceiling Height First Floor | 8′ – 11′ 8″ |
| Levels | 2 |
| Exterior Features | Deck/Porch on Front, Garage Entry – Front |
| Interior Features | Balcony / Loft, Kitchen Island, Open Floor Plan |
| Foundation Type | Daylight Basement |
| Construction Type | 2×6 |
Tutela Overlook
Tutela Overlook
MHP-35-182
$1,623.00 – $2,528.00
Categories/Features: All Plans, Collections, Cottage House Plans, Garage Plans, Master on Main Level, Mountain Lake House Plans, Newest House Plans, Open Floor Plans, Rustic House Plans
More Plans by this Designer
-
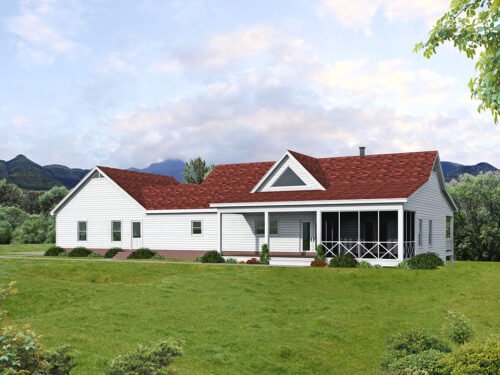 Select options
Select optionsRolling Hills
Plan#MHP-35-2063312
SQ.FT2
BED3
BATHS89′ 9”
WIDTH50′ 0″
DEPTH -
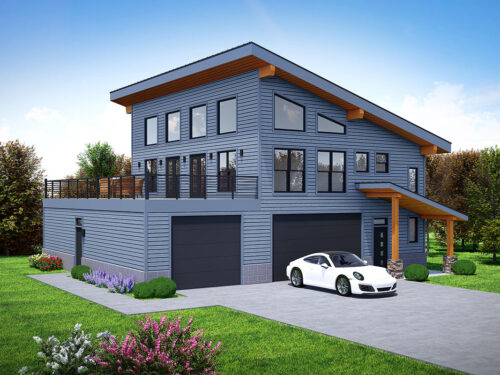 Select options
Select optionsYarnick
Plan#MHP-35-2072288
SQ.FT3
BED2
BATHS48′ 0”
WIDTH47′ 0″
DEPTH -
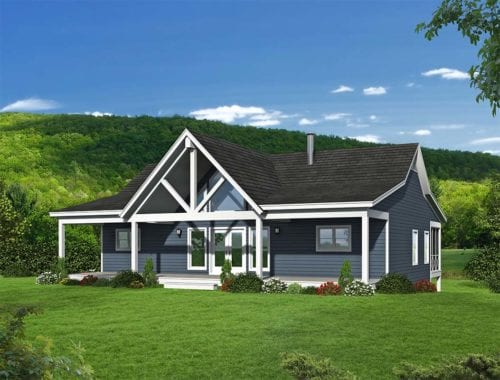 Select options
Select optionsSlater View
Plan#MHP-35-1292569
SQ.FT4
BED3
BATHS50′ 0”
WIDTH30′ 0″
DEPTH -
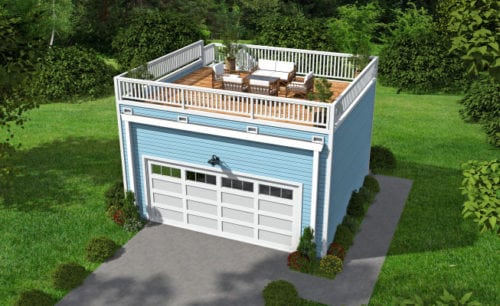 Select options
Select optionsCloud Nine
Plan#MHP-35-110528
SQ.FTBEDBATHS24′ 0”
WIDTH22′ 0″
DEPTH
