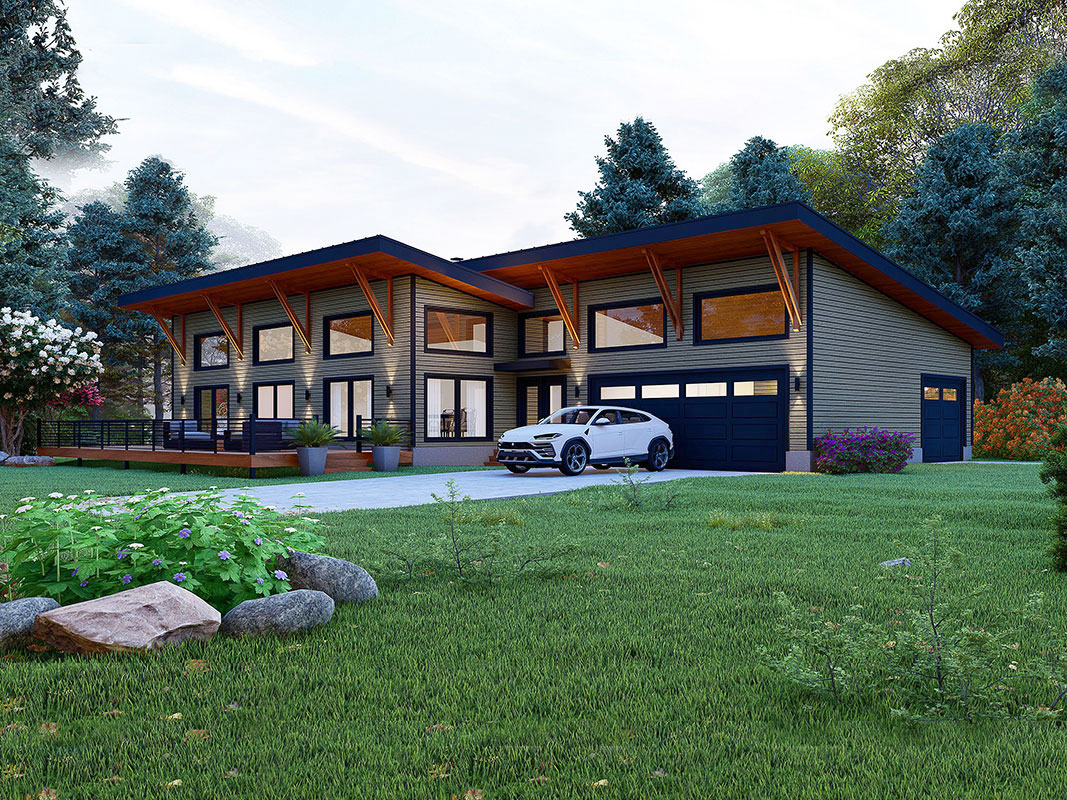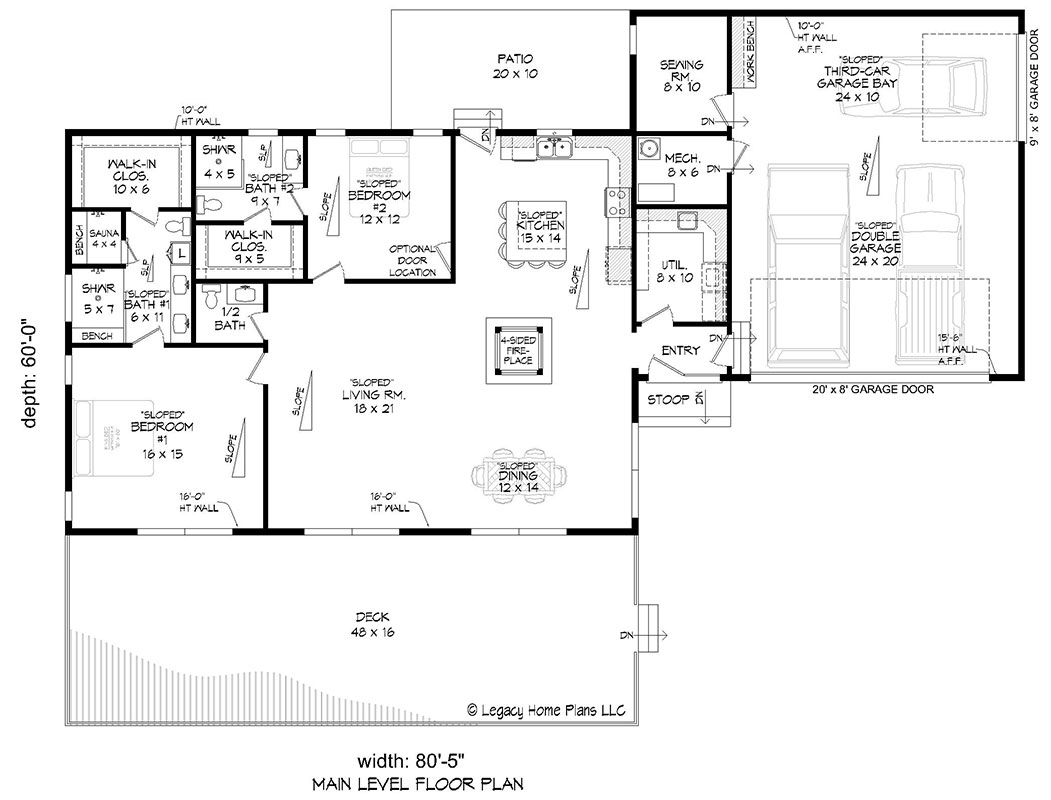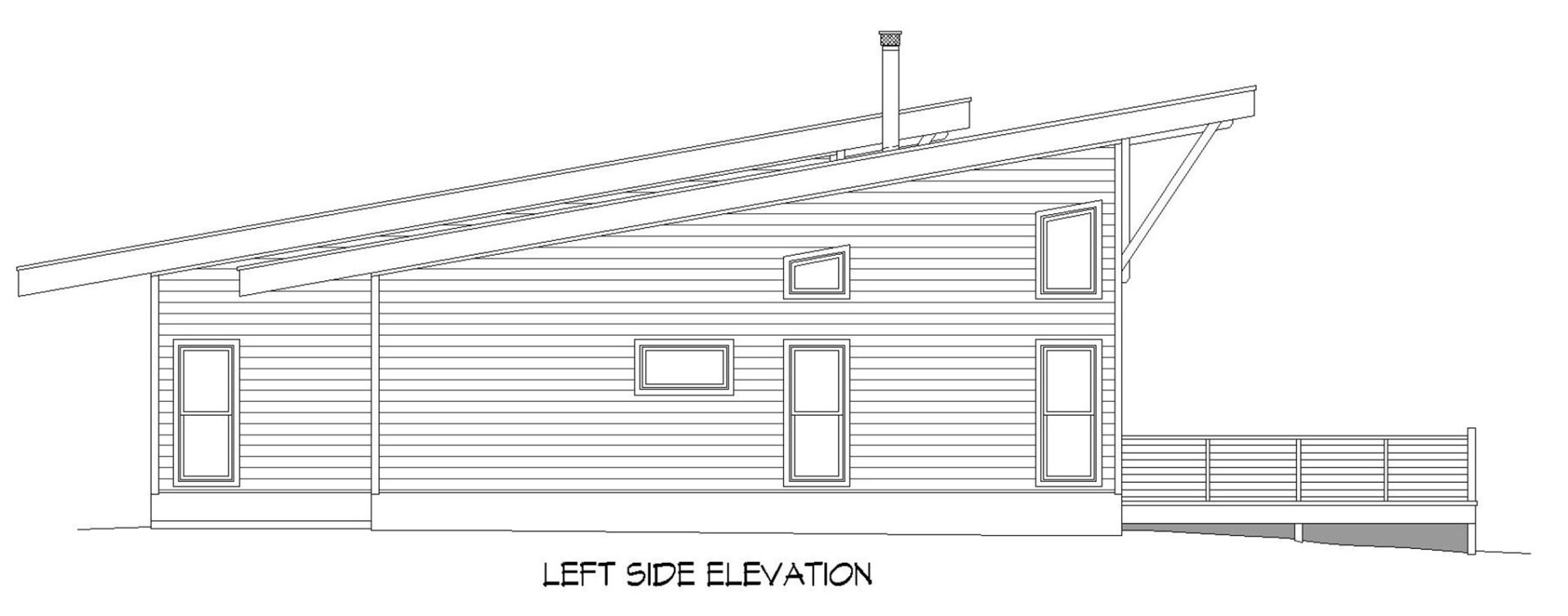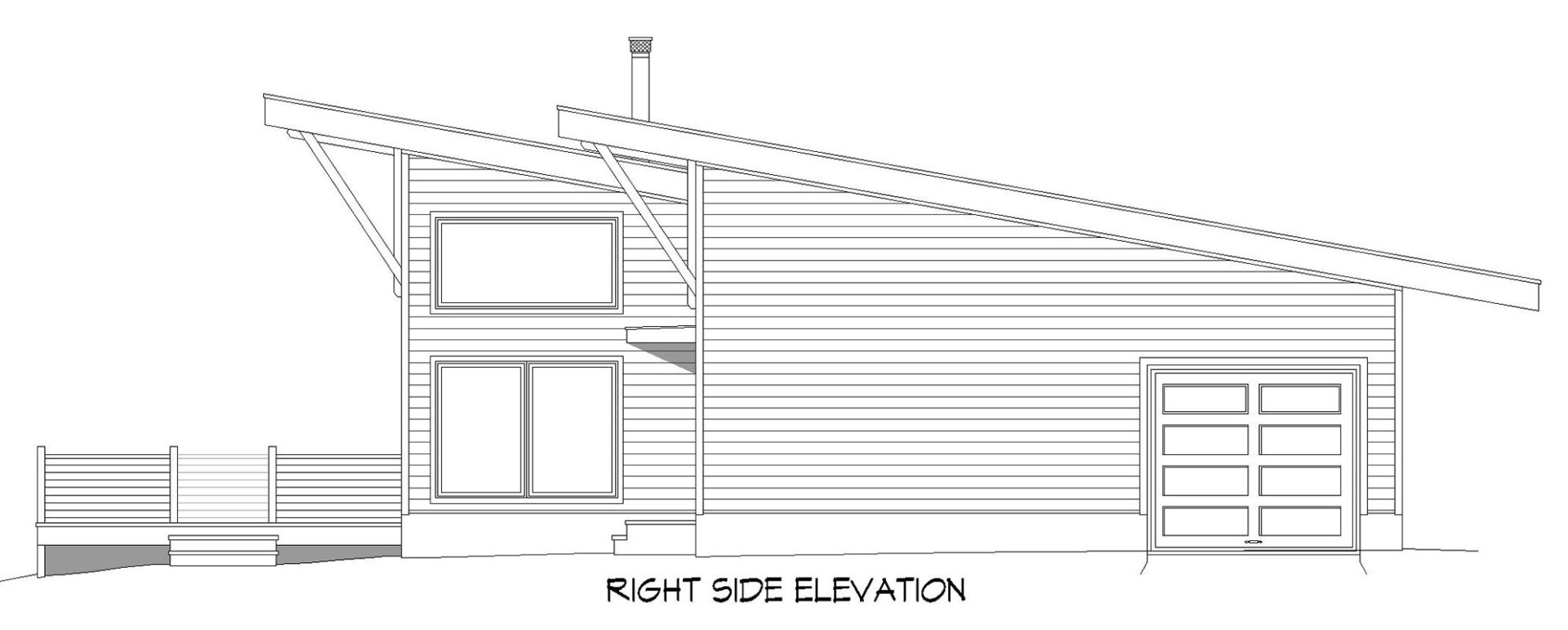| Square Footage | 1883 |
|---|---|
| Beds | 2 |
| Baths | 2 |
| Half Baths | 1 |
| House Width | 80′ 5″ |
| House Depth | 60′ 0″ |
| Total Height | 18′ 6″ |
| Ceiling Height First Floor | 10′ |
| Levels | 1 |
| Exterior Features | Deck/Porch on Front, Deck/Porch on Rear, Garage Entry – Front |
| Interior Features | Balcony / Loft, Kitchen Island, Open Floor Plan, Vaulted Ceiling, Walk-in Closet |
| Foundation Type | Slab/Raised Slab |
| Construction Type | 2×6 |
Vernon Lake
Vernon Lake
MHP-35-180
$1,293.00 – $2,198.00
Categories/Features: All Plans, Collections, Cottage House Plans, Designs with Lofts, Garage Plans, Master on Main Level, Mountain Lake House Plans, Mountain Magic - New House Plans, Newest House Plans, Open Floor Plans, Rustic House Plans, Vacation House Plans
More Plans by this Designer
-
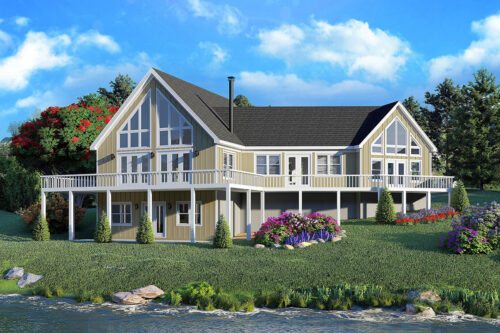 Select options
Select optionsAttica
Plan#MHP-35-1883676
SQ.FT4
BED3
BATHS63′ 2″
WIDTH86′ 6″
DEPTH -
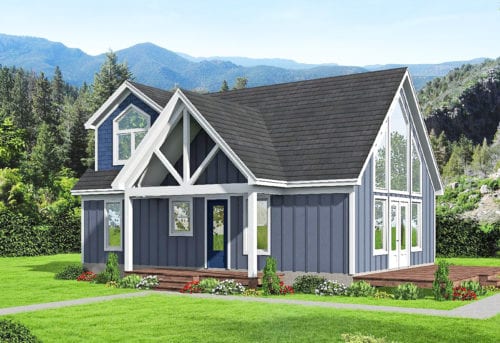 Select options
Select optionsGreenview Cottage
Plan#MHP-35-1581400
SQ.FT3
BED2
BATHS40′ 0”
WIDTH32′ 0″
DEPTH -
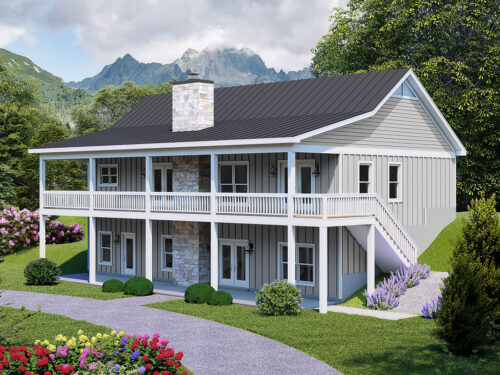 Select options
Select optionsAmbrose
Plan#MHP-35-2032219
SQ.FT3
BED3
BATHS55′ 0”
WIDTH46′ 0″
DEPTH -
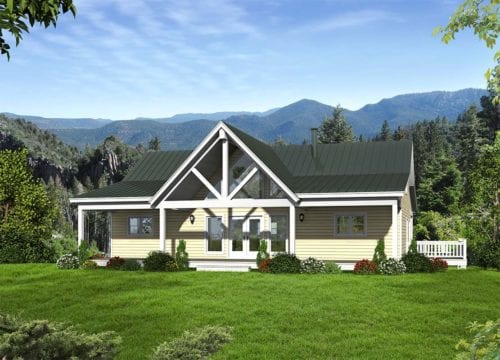 Select options
Select optionsAster Valley
Plan#MHP-35-1531500
SQ.FT2
BED2
BATHS60′ 0”
WIDTH50′ 0″
DEPTH
