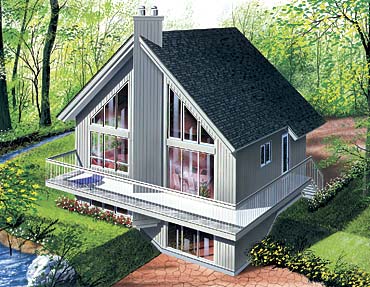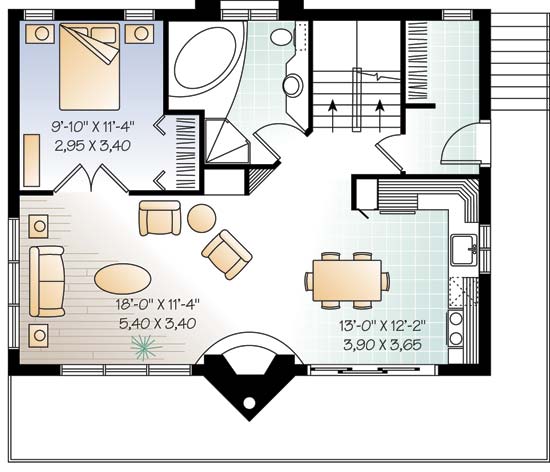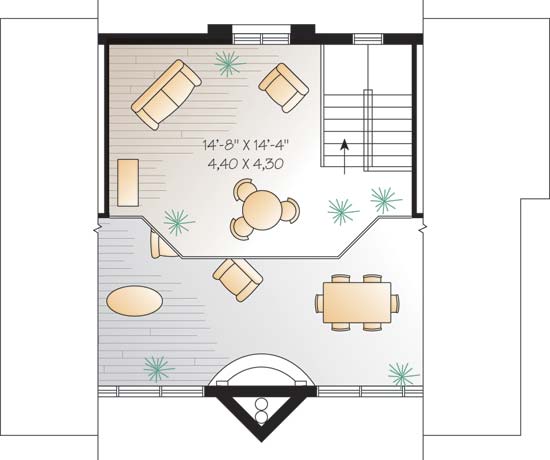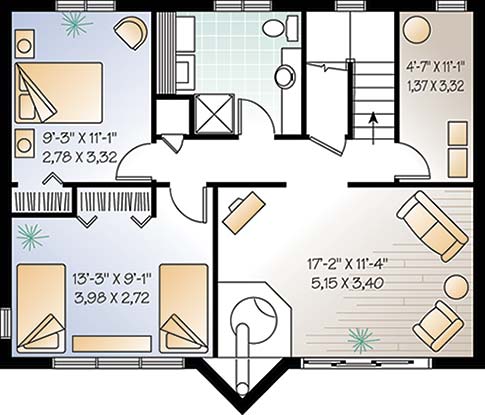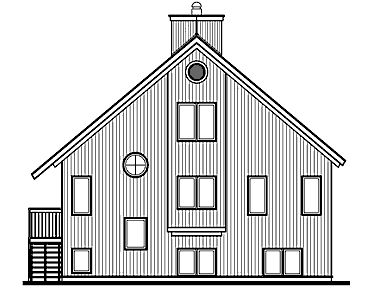cathedral ceiling, master bedroom on main level, corner bath in main level bathroom, multiple fireplaces, built-ins, special ceiling treatments, abundant and special fenestration, wraparound porch
Amour
Amour
MHP-05-171
$1,040.00 – $1,920.00
| Square Footage | 1873 |
|---|---|
| Beds | 3 |
| Baths | 2 |
| Half Baths | |
| House Width | 32′ 4” |
| House Depth | 24′ 4″ |
| Total Height | 32′ |
| Levels | 2 |
| Exterior Features | Wraparound Porch |
| Interior Features | Master Bedroom on Main |
| View Orientation | Views from Rear |
Categories/Features: A-Frame/Chalet Plans, All Plans, Cabin Plans, Front Facing Views, Guest Houses, Master on Main Level, Mountain Lake House Plans, Open Floor Plans, Rear Facing Views, River House Plans, Side Facing Views, Vacation House Plans, Waterfront House Plans
More Plans by this Designer
-
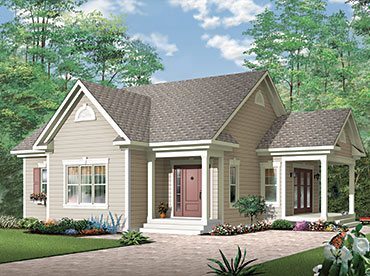 Select options
Select optionsValcourt
Plan#MHP-05-2621108
SQ.FT1
BED1
BATHS36′ 0”
WIDTH36′ 0″
DEPTH -
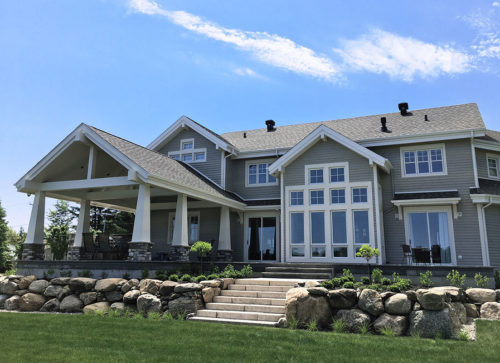 Select options
Select optionsToni’s Landing
Plan#MHP-05-3313753
SQ.FT5
BED3
BATHS92′ 8″
WIDTH61′ 4″
DEPTH -
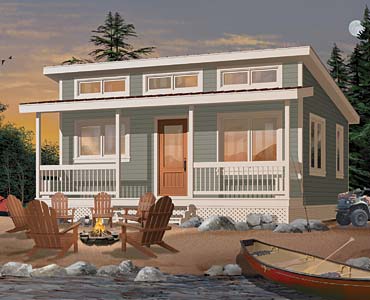 Select options
Select optionsSpooner Cottage
Plan#MHP-05-209480
SQ.FT2
BED1
BATHS24′ 0”
WIDTH20′ 0″
DEPTH -
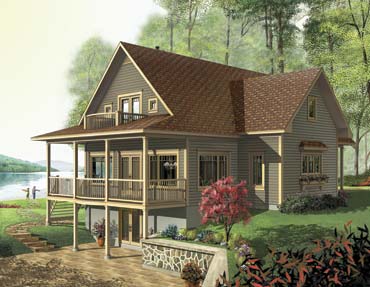 Select options
Select optionsOttertail
Plan#MHP-05-1912393
SQ.FT3
BED3
BATHS46′ 0”
WIDTH39′ 0″
DEPTH
