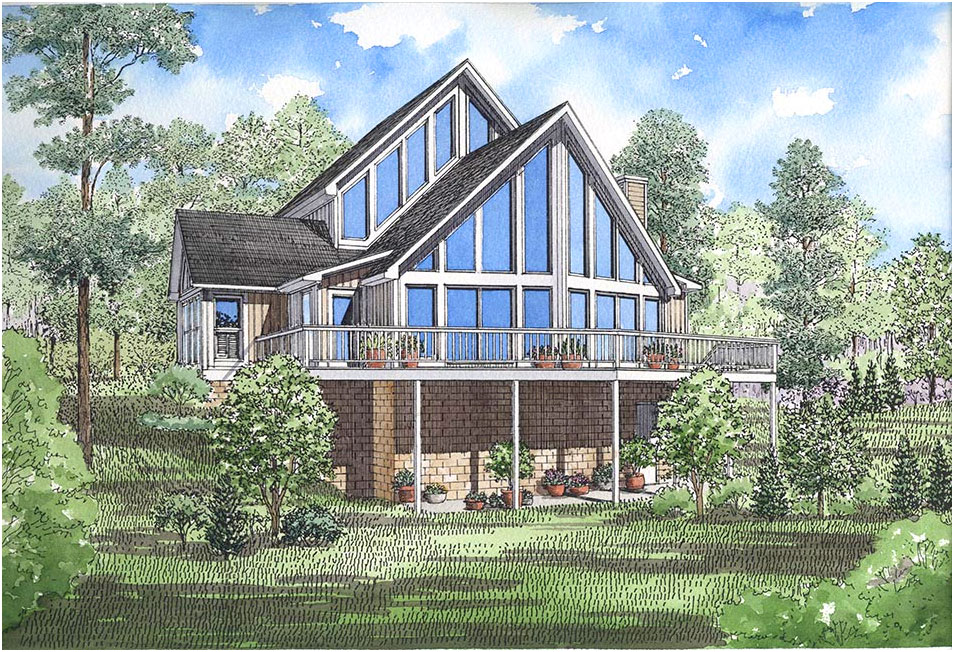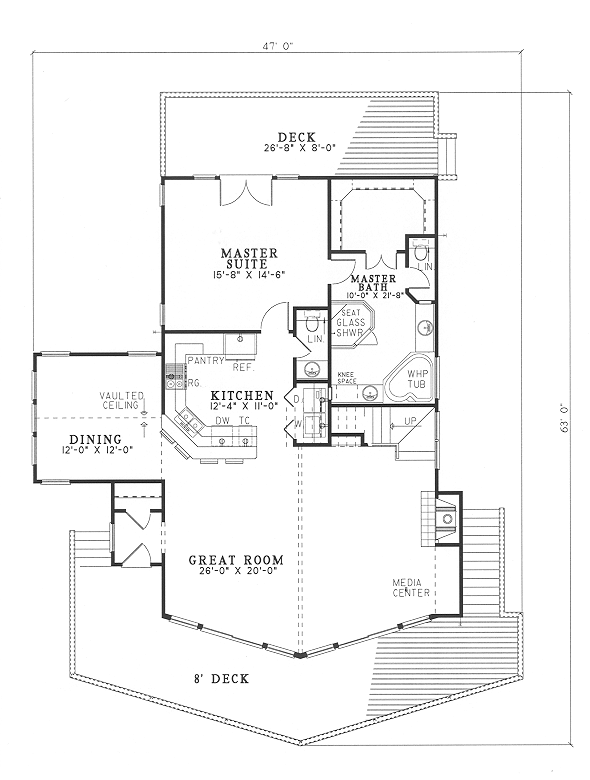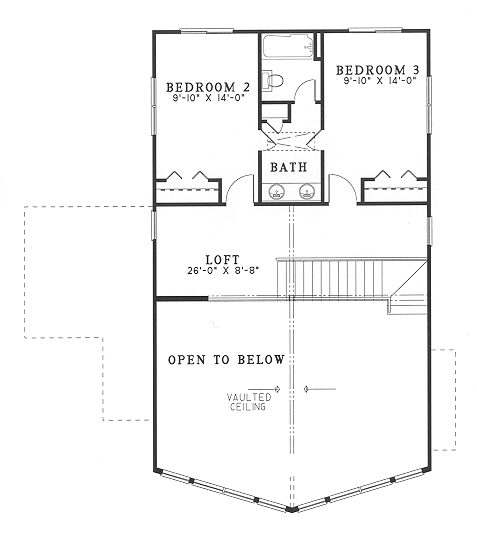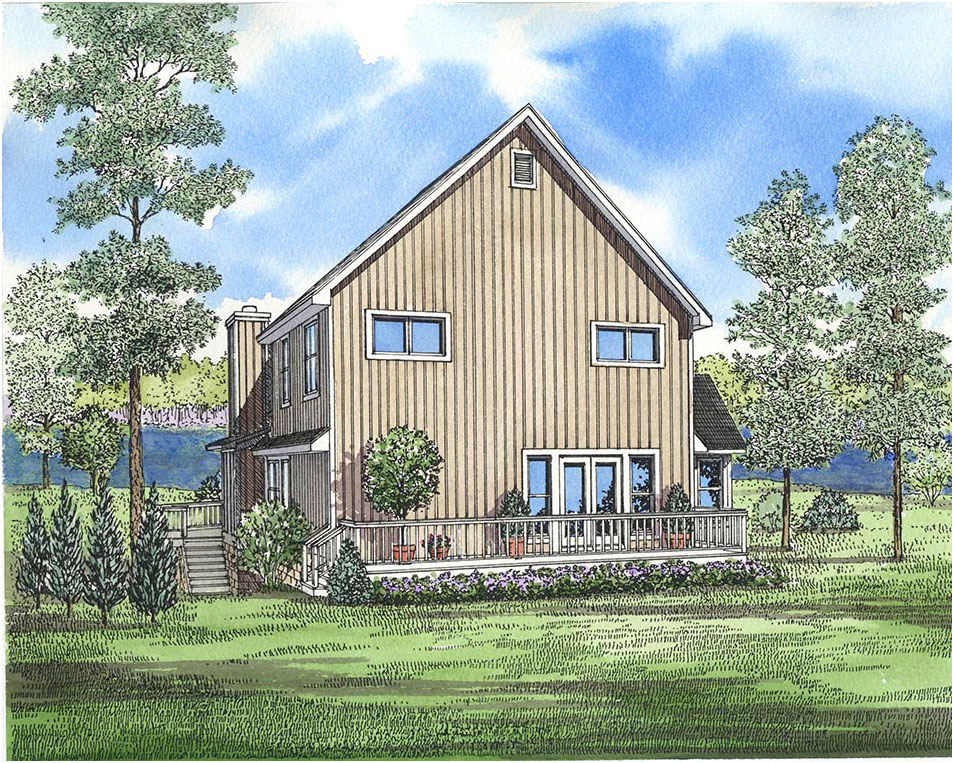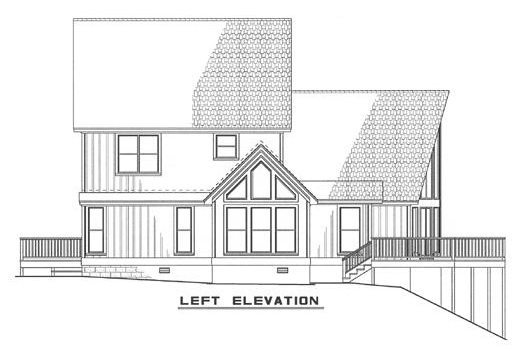Indulge in this beautiful vacation style home with an open great room with vaulted ceiling and a glorious view of your surroundings. A media center and fireplace add entertaining enjoyment and the secluded master suite with all the amenities will be the perfect haven. The upstairs loft area features two bedrooms and full bathroom for plenty of space for guests.
Waterfront Cove
Waterfront Cove
MHP-17-103
$1,000.00 – $2,199.00
| Square Footage | 2054 |
|---|---|
| Beds | 3 |
| Baths | 2 |
| Half Baths | 1 |
| House Width | 47′ 0” |
| House Depth | 63′ 0″ |
| Total Height | 31′ |
| Levels | 2 |
| Exterior Features | Deck/Porch on Front, Deck/Porch on Rear |
| Interior Features | Master Bedroom on Main |
| View Orientation | Views from Rear |
Categories/Features: A-Frame/Chalet Plans, All Plans, Contemporary House Plans, Mountain Lake House Plans, Vacation House Plans
More Plans by this Designer
-
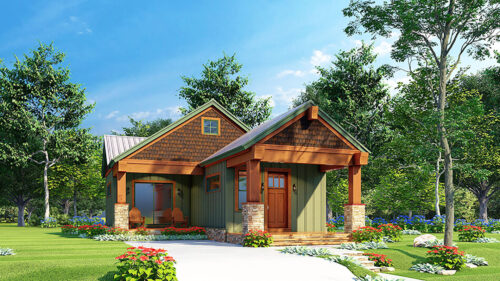 Select options
Select optionsCrystal Creek
Plan#MHP-17-199696
SQ.FT2
BED1
BATHS26′ 0”
WIDTH44′ 0″
DEPTH -
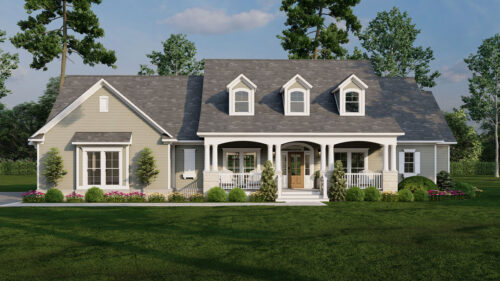 Select options
Select optionsMacklin
Plan#MHP-17-2382516
SQ.FT4
BED3
BATHS80′ 4”
WIDTH55′ 4″
DEPTH -
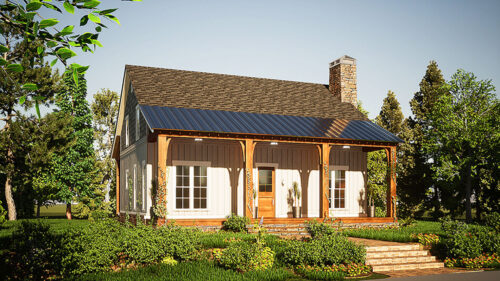 Select options
Select optionsBenton Cottage
Plan#MHP-17-2311764
SQ.FT3
BED2
BATHS40′ 4”
WIDTH44′ 0″
DEPTH -
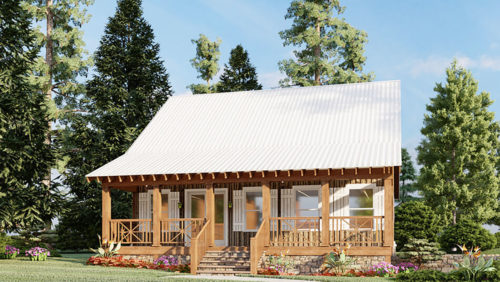 Select options
Select optionsSaluda Cabin
Plan#MHP-17-1851661
SQ.FT3
BED3
BATHS34′ 2”
WIDTH48′ 8″
DEPTH
