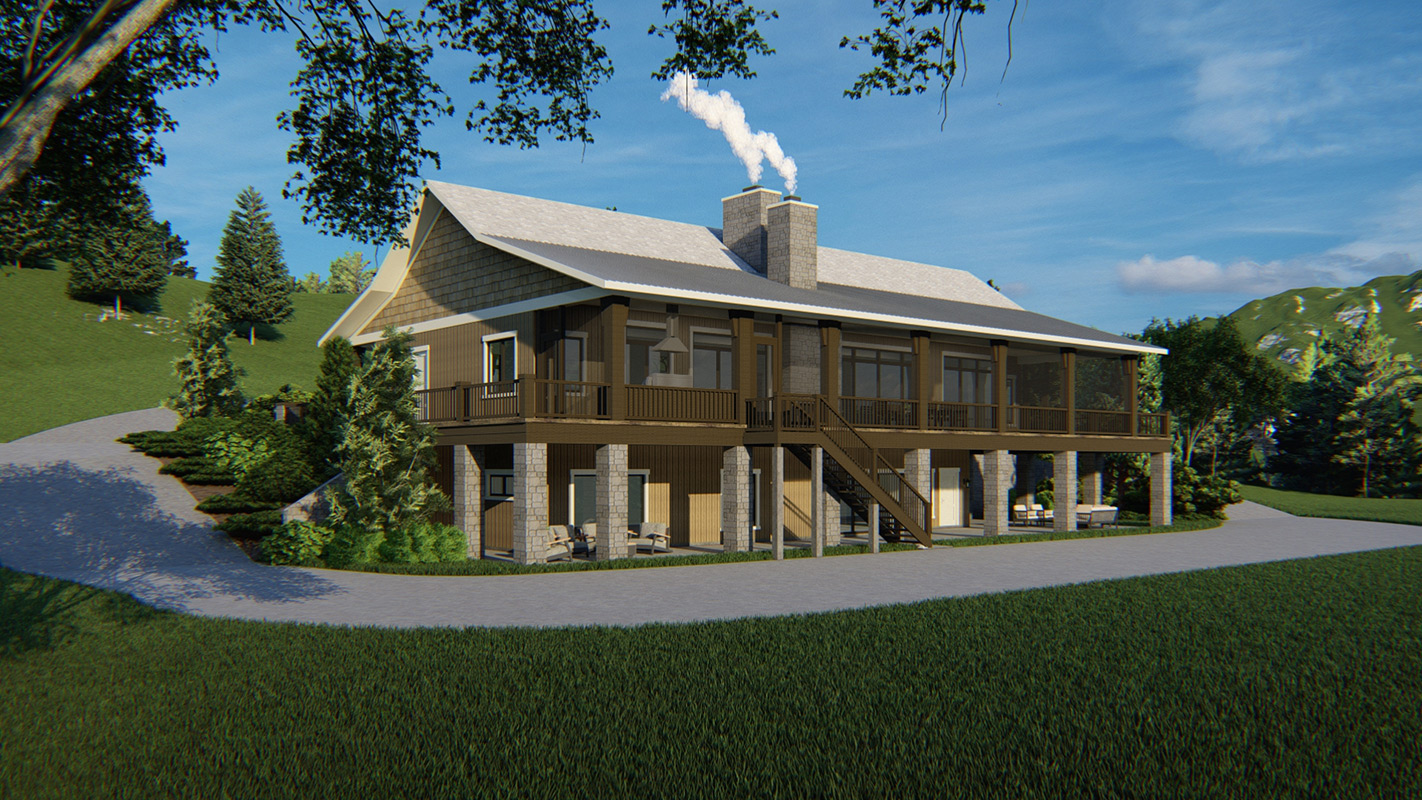
Welcome to your new mountain home! Click below to view a fly-around video of this fresh off-the-drawing-board design.
The Catamount Valley mountain home design features:
- Open concept floor plan with large floor-to-ceiling sliders for maximum views.
- Master on the main floor
- A two-sided fireplace adds drama to the great room and dining room
- An outdoor kitchen
- Mudroom with dog washing station
- Flexible sleeping spaces with a bunk room for all the kids.
To view all the details of this delightful mountain home click here: https://www.mountainhouseplans.com/product/catamount-valley/