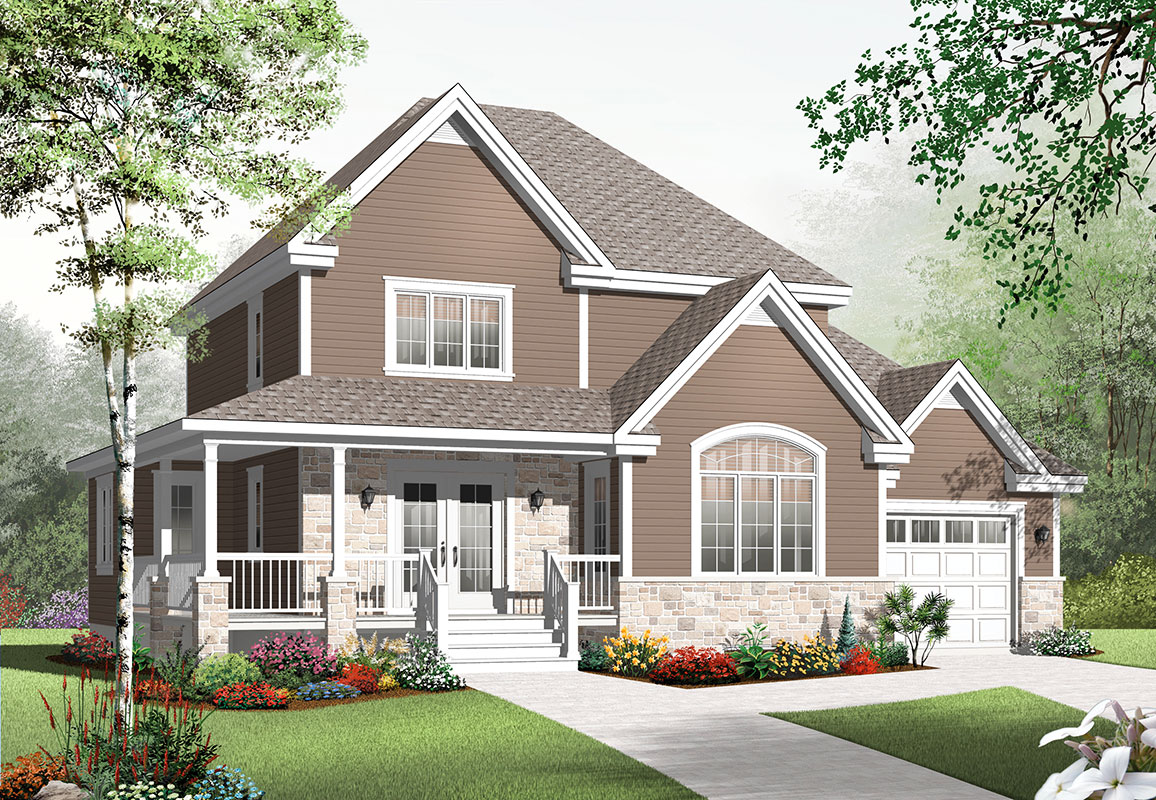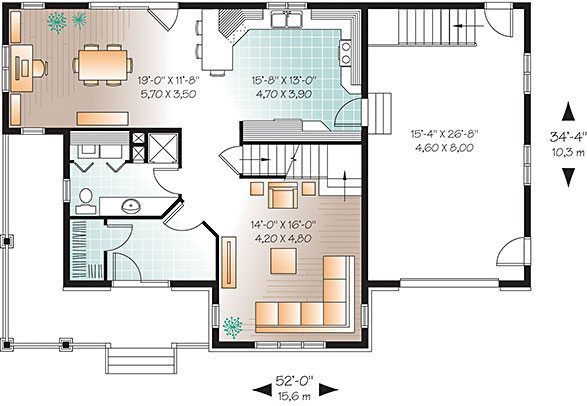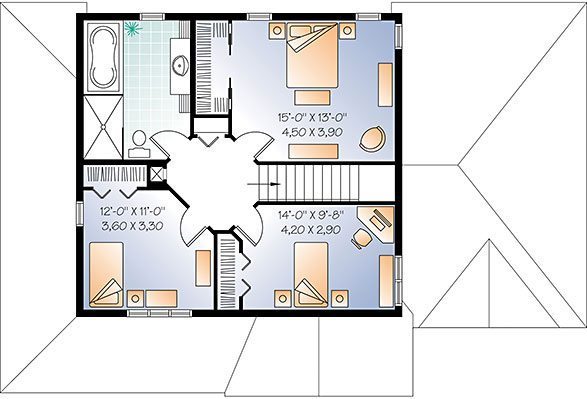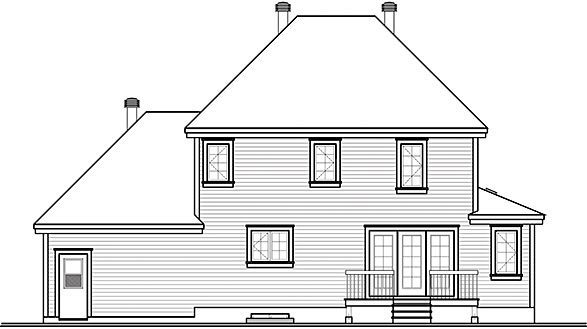| Square Footage | 1864 |
|---|---|
| Beds | 3 |
| Baths | 2 |
| House Width | 52′ 0” |
| House Depth | 34′ 4″ |
| Total Height | 31′ 0″ |
| Levels | 2 |
| Exterior Features | Deck/Porch on Front, Deck/Porch on Rear |
| Interior Features | Master Bedroom Up |
| View Orientation | Views from Front, Views from Rear, Views to Left, Views to Right |
Alma House
Alma House
MHP-05-222
$1,040.00 – $1,920.00
Categories/Features: All Plans, Cabin Plans, Cottage House Plans, Front Facing Views, Side Facing Views, Uncategorized, Vacation House Plans
More Plans by this Designer
-
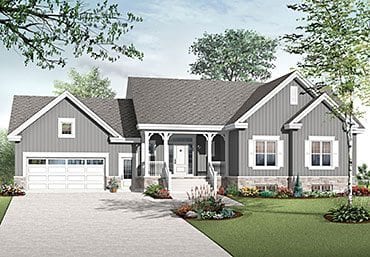 Select options
Select optionsMirabel 2
Plan#MHP-05-2483010
SQ.FT6
BED3
BATHS72′ 0”
WIDTH42′ 0″
DEPTH -
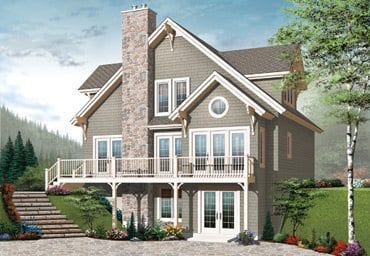 Select options
Select optionsBay Oaks Cottage
Plan#MHP-05-2162021
SQ.FT3
BED2
BATHS35′ 4”
WIDTH35′ 4″
DEPTH -
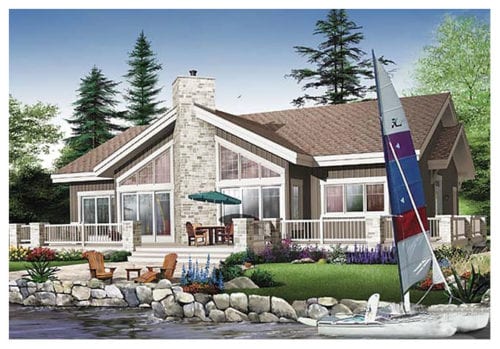 Select options
Select optionsLeelanau Retreat
Plan#MHP-05-1282146
SQ.FT4
BED3
BATHS54′ 0”
WIDTH42′ 0″
DEPTH -
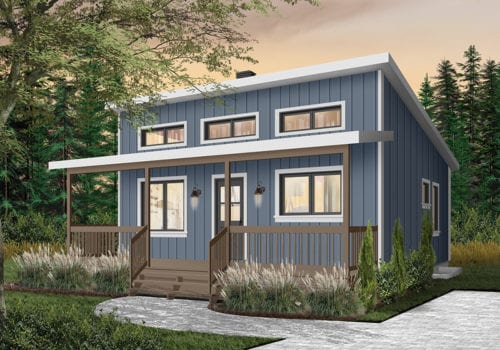 Select options
Select optionsStones Throw II
Plan#MHP-05-317676
SQ.FT2
BED1
BATHS26′ 0”
WIDTH26′ 0″
DEPTH
