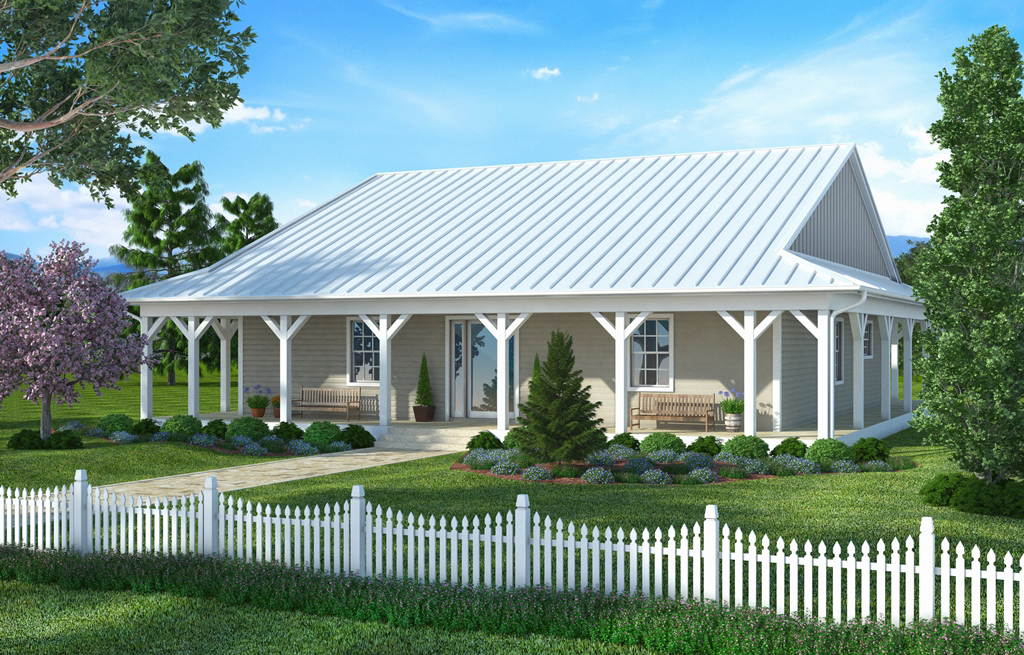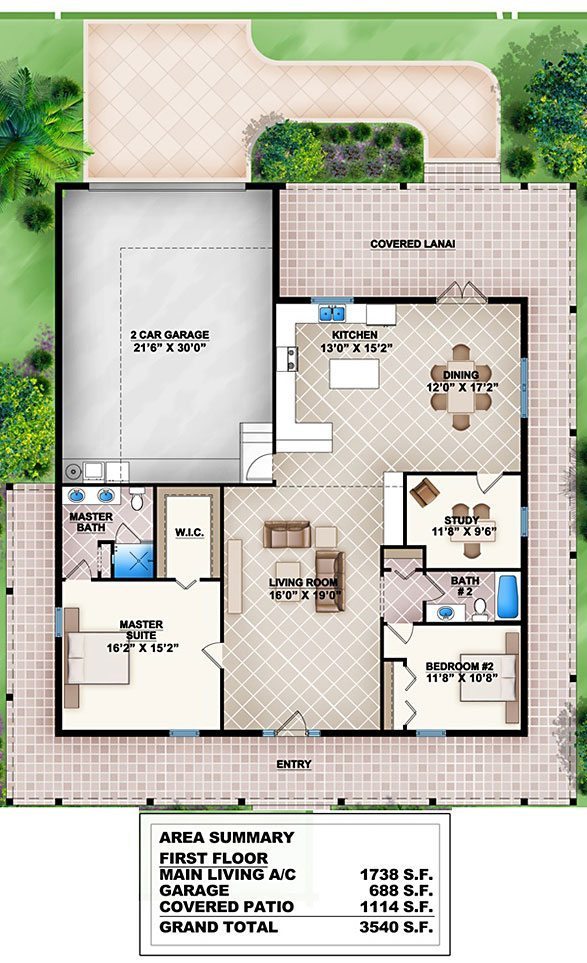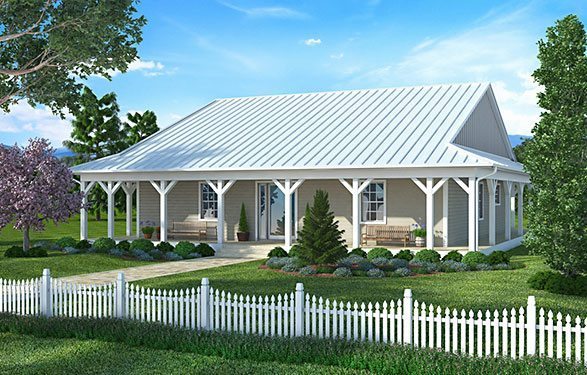2 Car Garage, Vaulted Ceiling, Covered Lanai
Antilles
Antilles
MHP-65-102
$1,565.00 – $1,765.00
| Square Footage | 1738 |
|---|---|
| Beds | 2 |
| Baths | 2 |
| House Width | 58′ 2” |
| House Depth | 63′ 6″ |
| Levels | 1 |
| Exterior Features | Deck/Porch on Front, Deck/Porch on Rear, Deck/Porch on Right Side, Wraparound Porch |
| Interior Features | Master Bedroom on Main |
Categories/Features: All Plans, Cottage House Plans, Front Facing Views, Master on Main Level, Mountain Lake House Plans, Ranch House Plans, Rear Facing Views, River House Plans, Vacation House Plans, Waterfront House Plans
More Plans by this Designer
-
 Select options
Select optionsNew Brighton
Plan#MHP-65-1386436
SQ.FT4
BED6
BATHS113′ 4″
WIDTH143′ 4″
DEPTH -
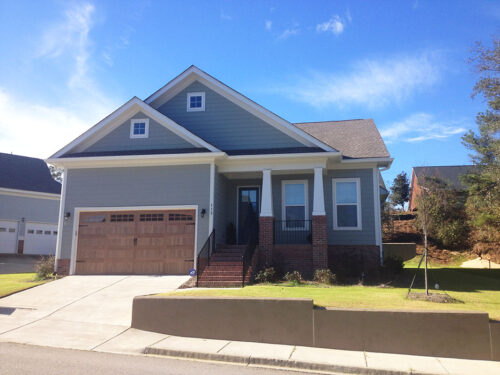 Select options
Select optionsTaylor Court
Plan#MHP-65-1312172
SQ.FT3
BED2
BATHS40′ 0”
WIDTH60′ 0″
DEPTH -
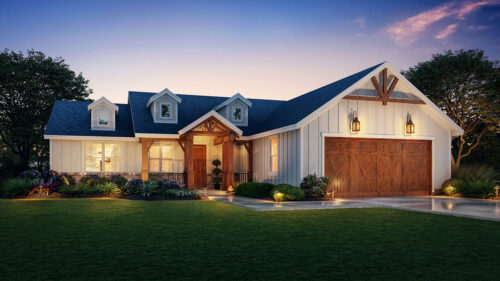 Select options
Select optionsFulton
Plan#MHP-65-1342723
SQ.FT3
BED2
BATHS59′ 2”
WIDTH70′ 8″
DEPTH -
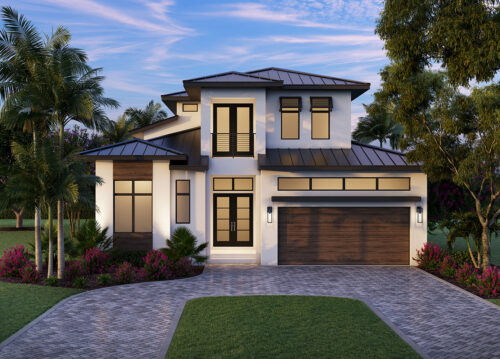 Select options
Select optionsPerry Heights
Plan#MHP-65-1394039
SQ.FT5
BED5
BATHS44′ 8”
WIDTH81′ 0″
DEPTH
