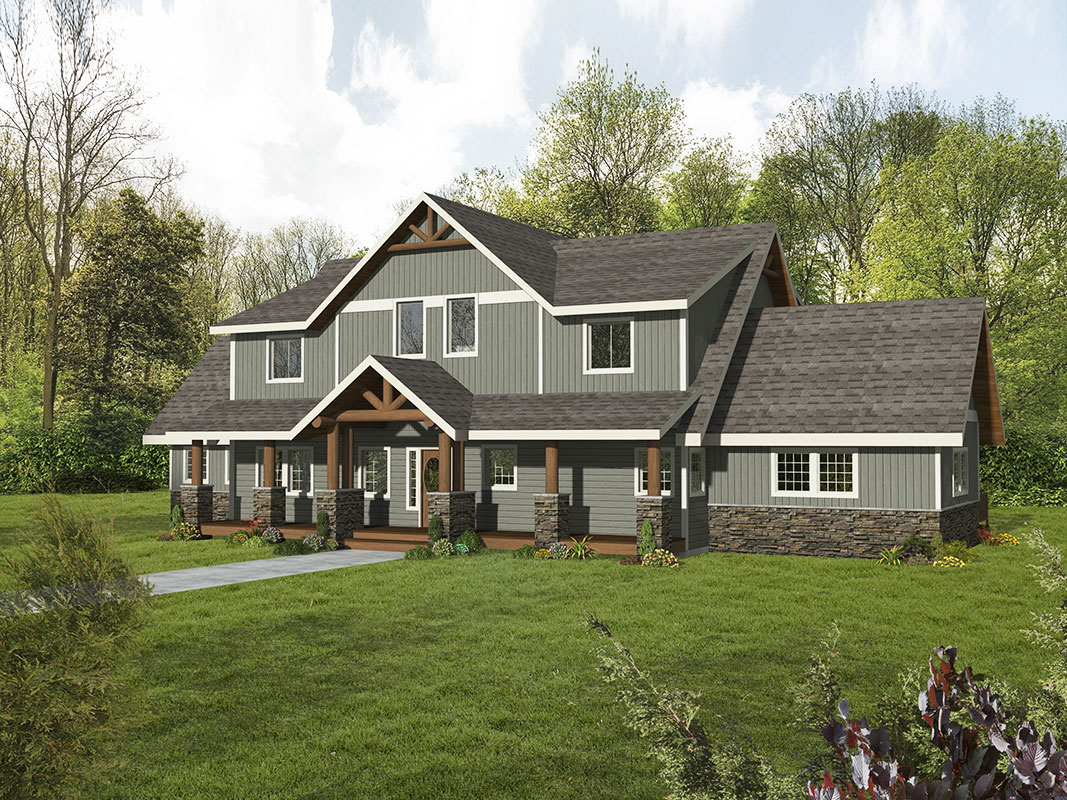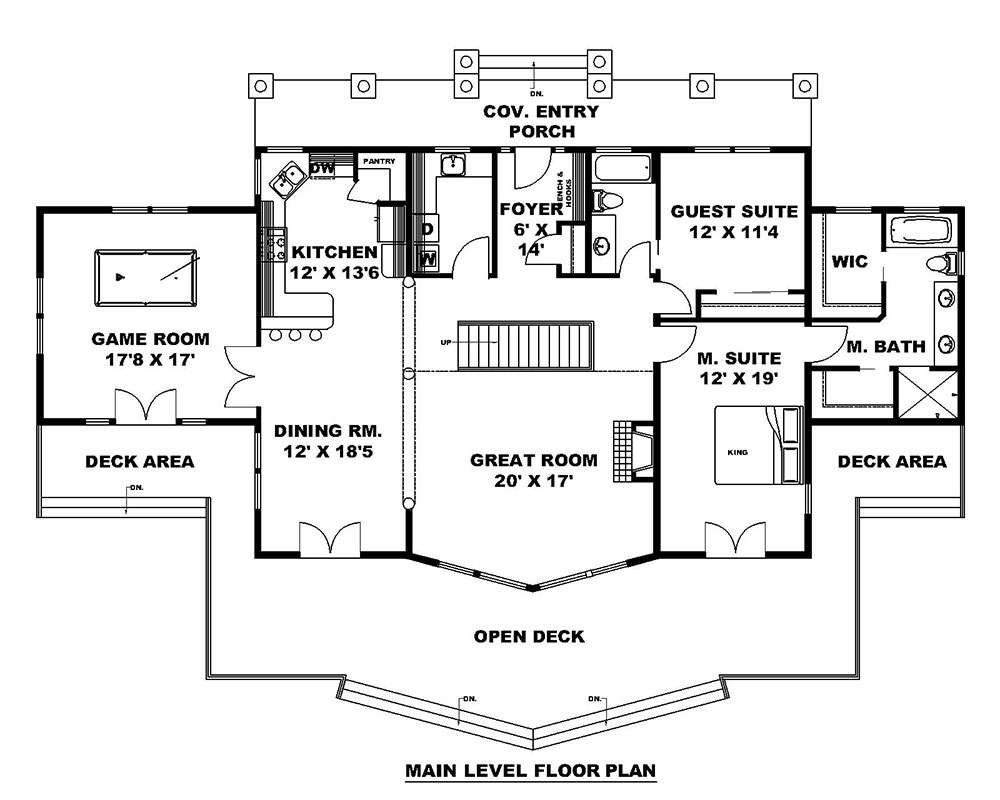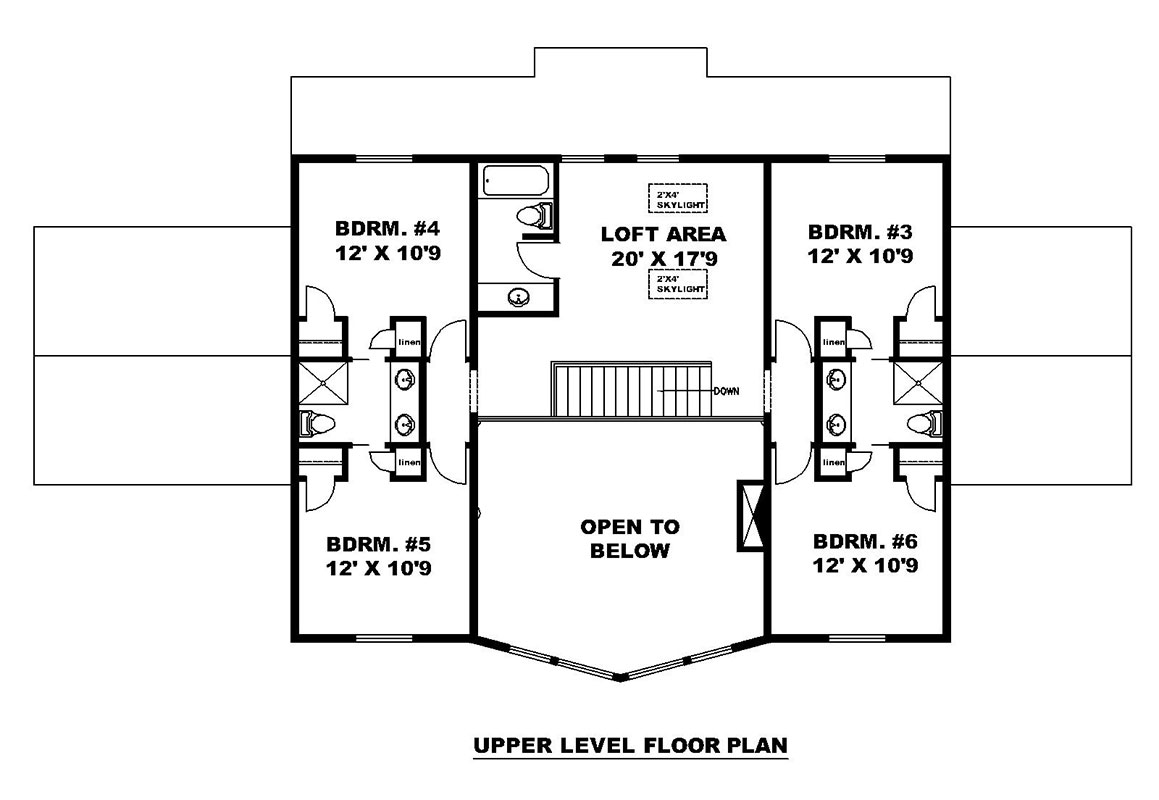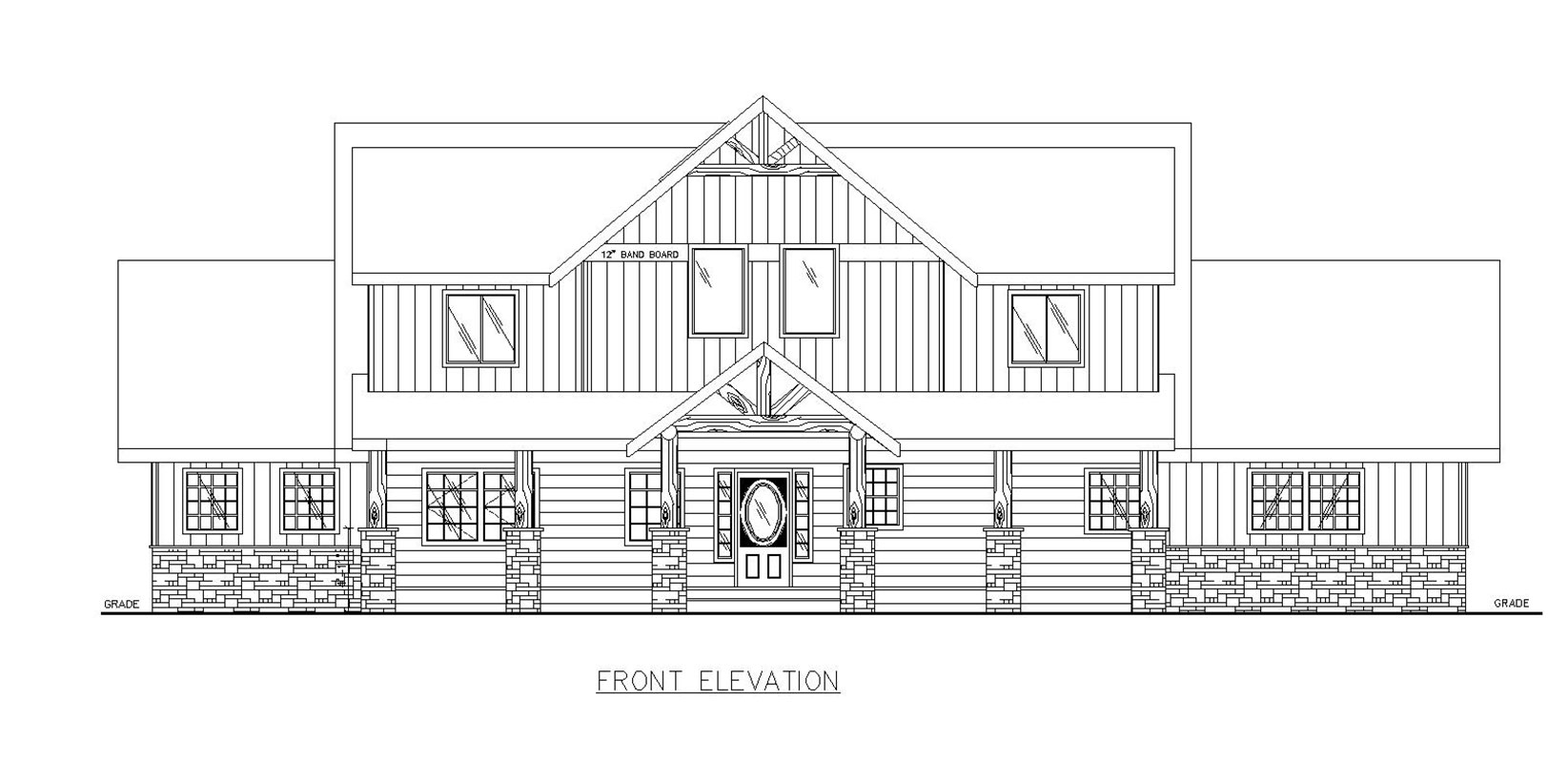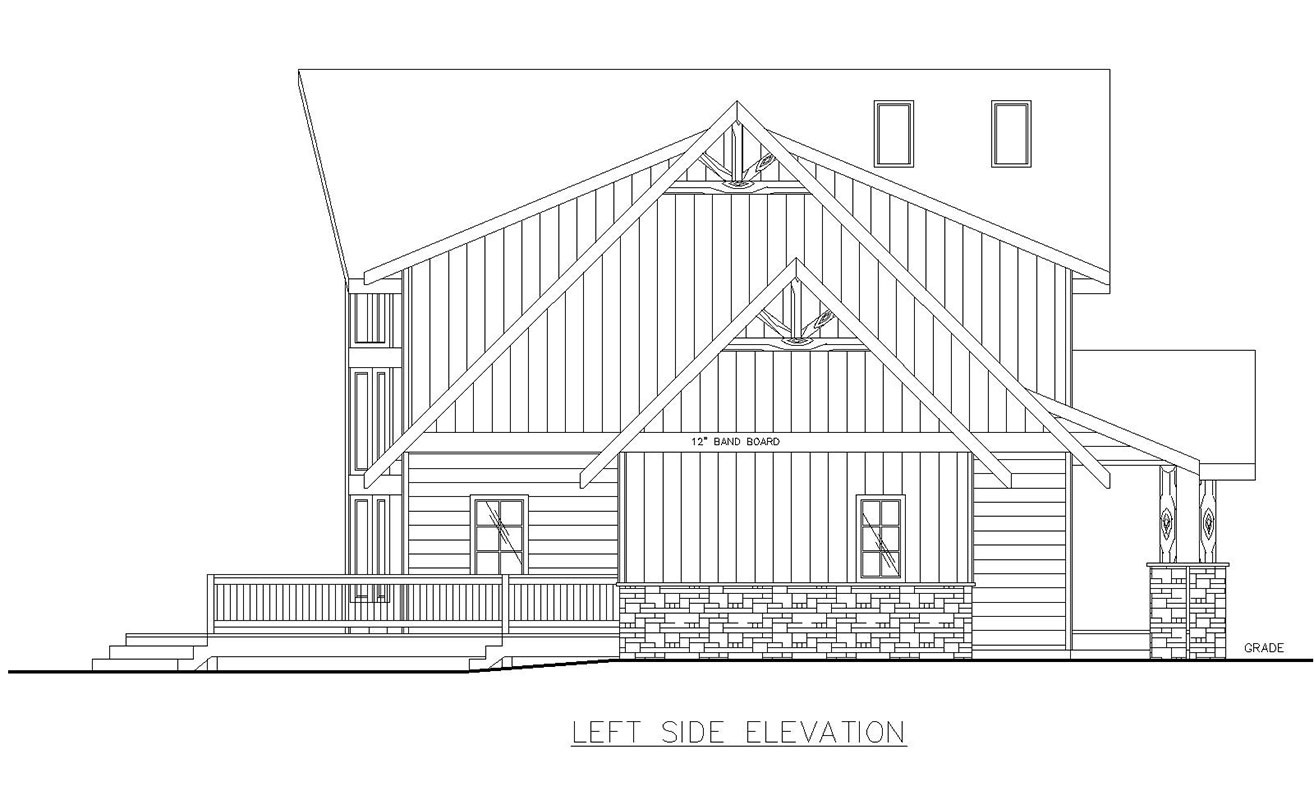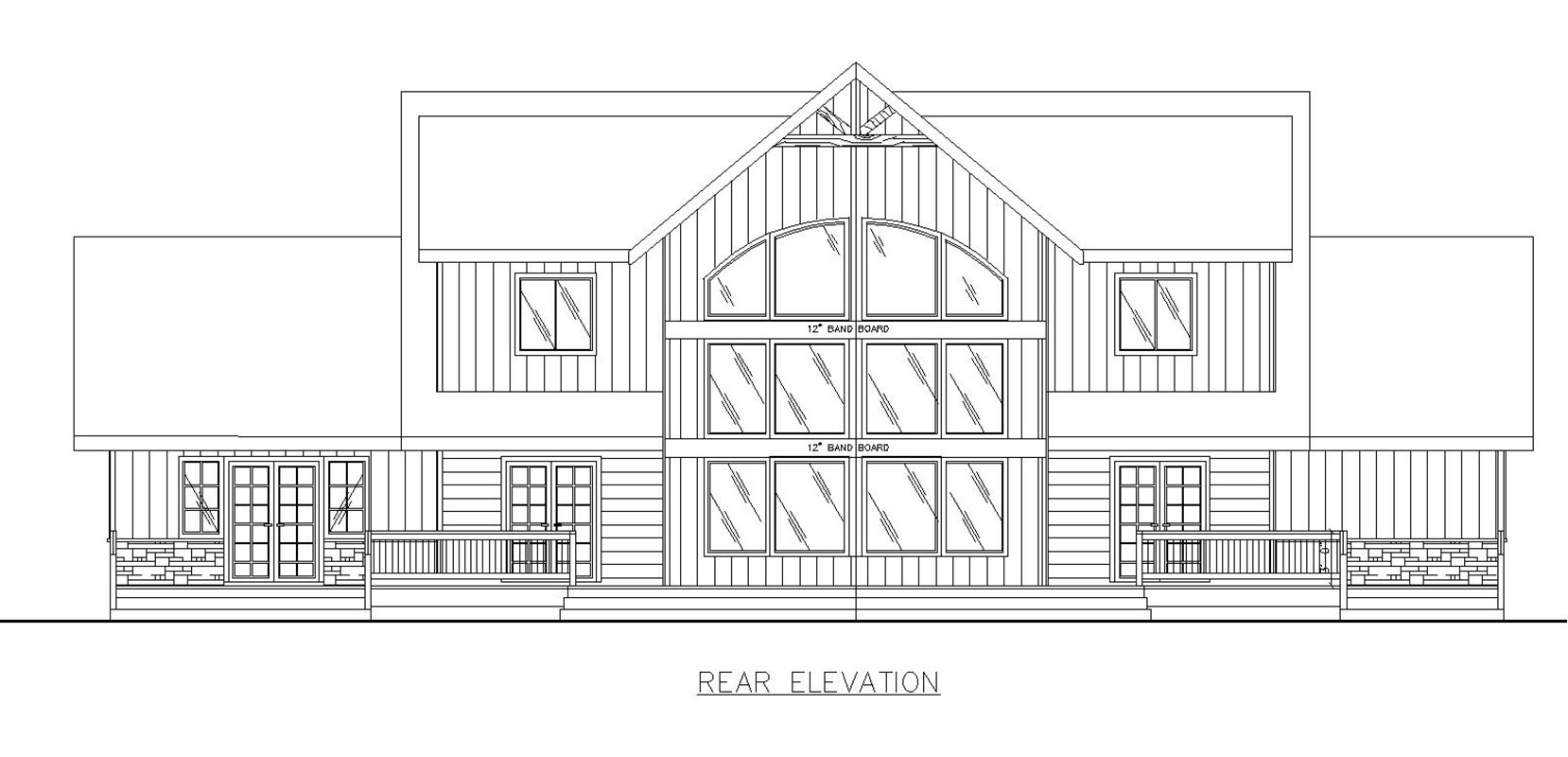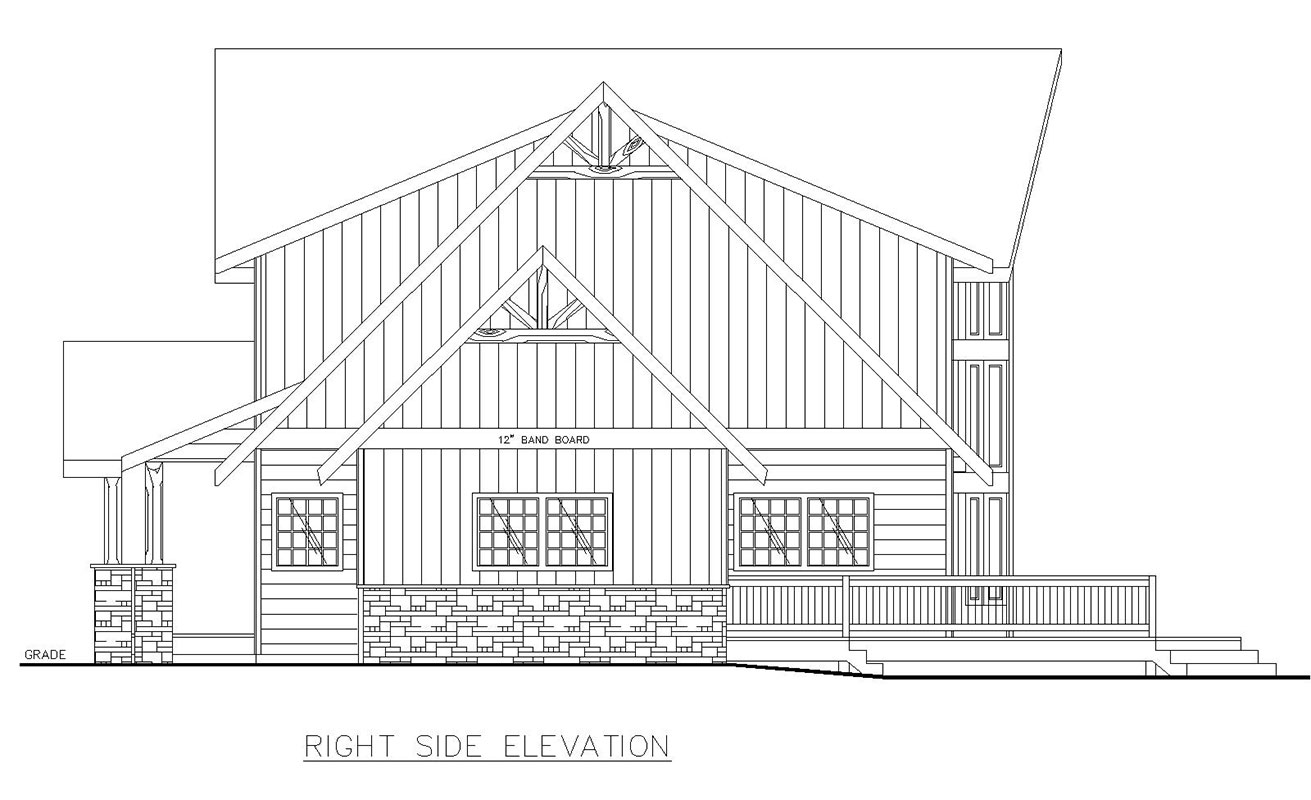| Square Footage | 3400 |
|---|---|
| Beds | 6 |
| Baths | 3 |
| Half Baths | 2 |
| House Width | 76′ 8” |
| House Depth | 36′ 10″ |
| Total Height | 30′ 9″ |
| Levels | 2 |
| Exterior Features | Siding, Stone, Deck/Porch on Front, Deck/Porch on Rear, Garage Entry – Front |
| Interior Features | Fireplace, Game Room, Loft, Open Floor Plan |
| Foundation Type | Slab/Raised Slab |
Barlow
Barlow
MHP-24-264
$1,495.00 – $1,795.00
Categories/Features: All Plans, Cabin Plans, Designs with Lofts, Lodge Style Plans, Master on Main Level, Newest House Plans, Open Floor Plans, Rear Facing Views, Rustic House Plans, Side Facing Views, Vacation House Plans
More Plans by this Designer
-
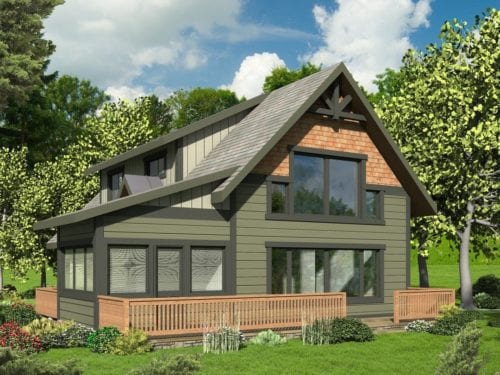 Select options
Select optionsHoney Ridge
Plan#MHP-24-2251305
SQ.FT2
BED2
BATHS34′ 0”
WIDTH60′ 0″
DEPTH -
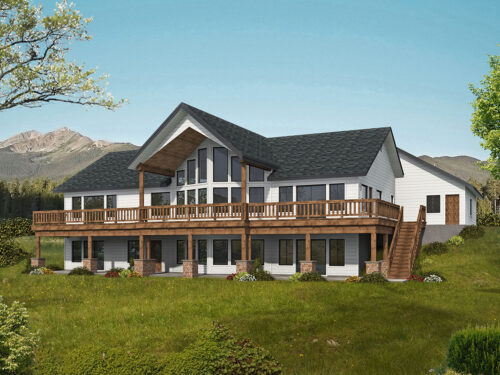 Select options
Select optionsGeneva Ridge
Plan#MHP-24-2595086
SQ.FT4
BED3
BATHS84′ 0”
WIDTH66′ 0″
DEPTH -
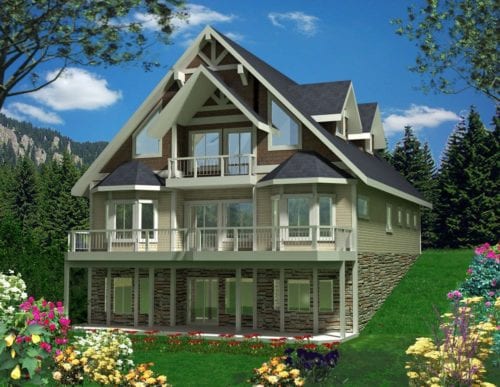 Select options
Select optionsNori Gap
Plan#MHP-24-2303618
SQ.FT4
BED4
BATHS40′ 0”
WIDTH50′ 0″
DEPTH -
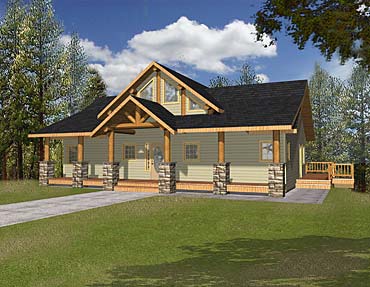 Select options
Select optionsFish Ladder
Plan#MHP-24-1123278
SQ.FT3
BED2
BATHS52′ 0”
WIDTH52′ 8″
DEPTH
