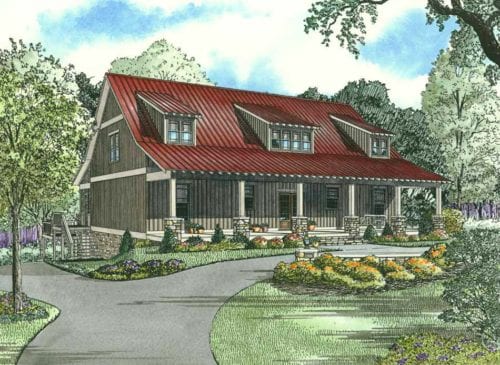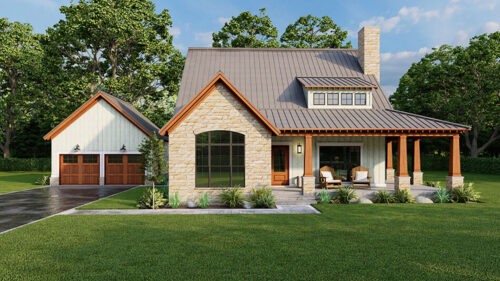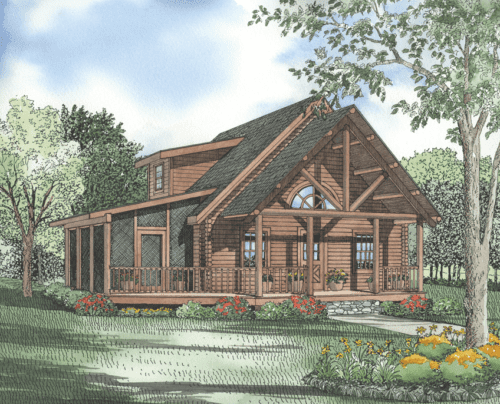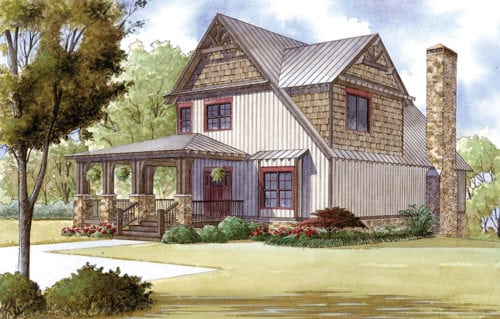Main Floor: 1,070 SF
Upper Floor: 388 SF
Porches: 347 SF
Total Heated/Cooled Living Space: 1,458 SF
The plan is available with crawlspace or slab foundation with options for a basement or daylight basement at an additional fee.
MHP-17-137
$700.00 – $1,599.00
Main Floor: 1,070 SF
Upper Floor: 388 SF
Porches: 347 SF
Total Heated/Cooled Living Space: 1,458 SF
The plan is available with crawlspace or slab foundation with options for a basement or daylight basement at an additional fee.
| Square Footage | 1458 |
|---|---|
| Beds | 4 |
| Baths | 2 |
| House Width | 38′ 0” |
| House Depth | 41′ 6″ |
| Total Height | 22′ 7″ |
| Ceiling Height First Floor | 8 |
| Ceiling Height Second Floor | 8′ |
| Levels | 2 |
| Exterior Features | Deck/Porch on Front, Deck/Porch on Rear, Metal Roof, Rafter Tails |
| Interior Features | Breakfast Bar, Fireplace, Island in Kitchen, Loft, Master Bedroom Up |
| View Orientation | Views from Front, Views from Rear |
| Foundation Type | Crawl Space, Slab/Raised Slab |
| Construction Type | 2 x 4 |

2704
5
3
60′ 6”
68′ 6″

2006
3
2
74′ 2”
55′ 2″

1122
3
2
35′ 0”
39′ 0″

3307
3
4
41′ 8”
61′ 8″