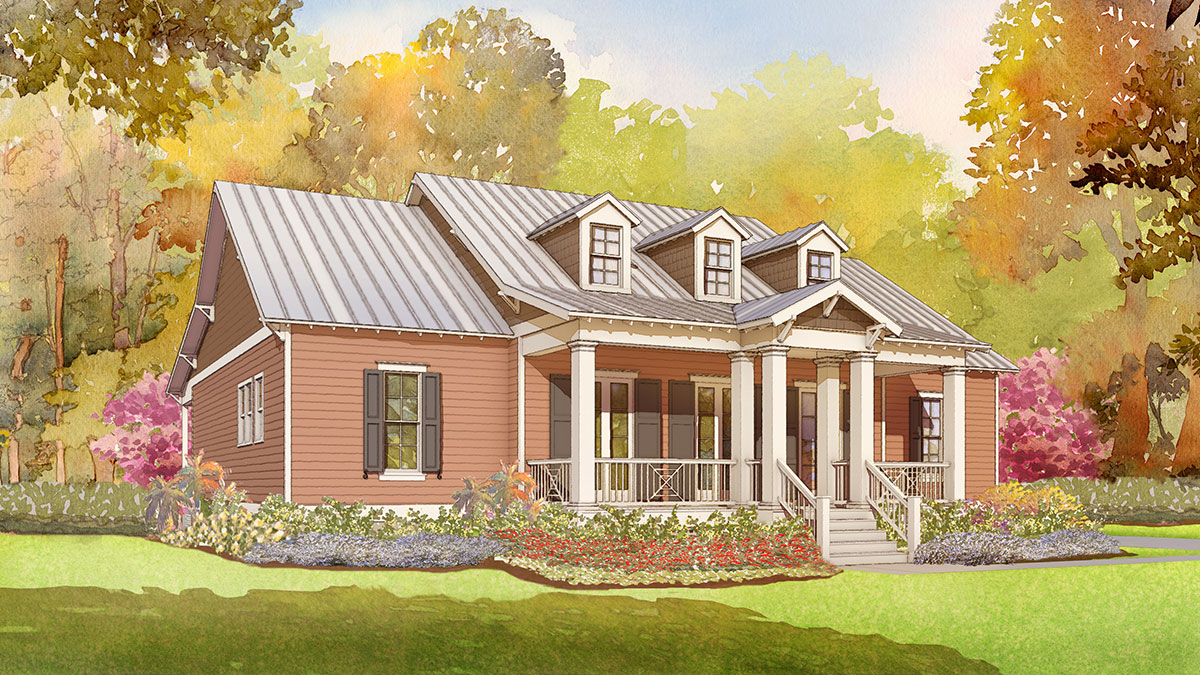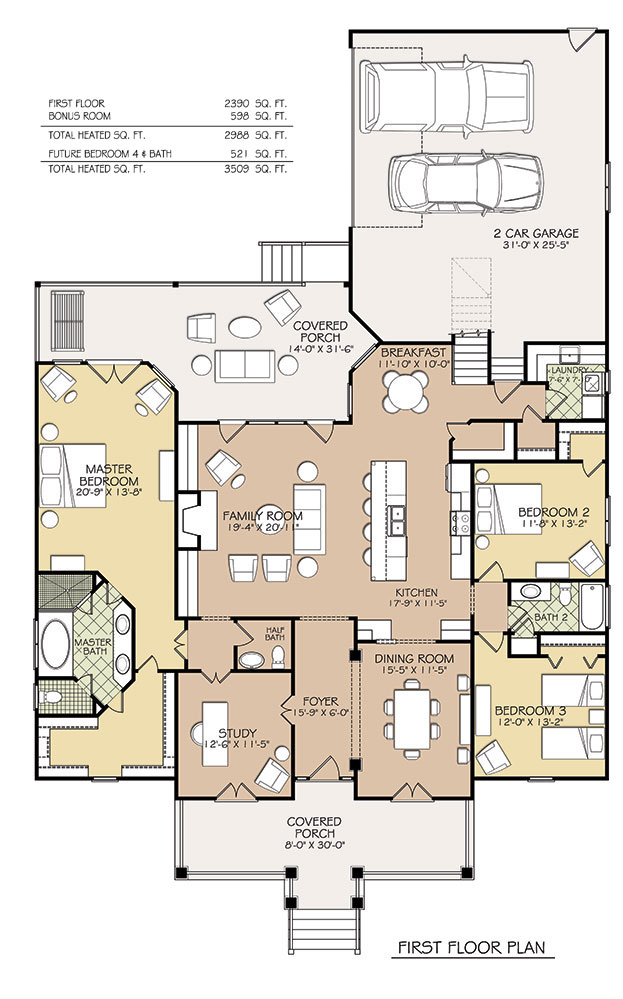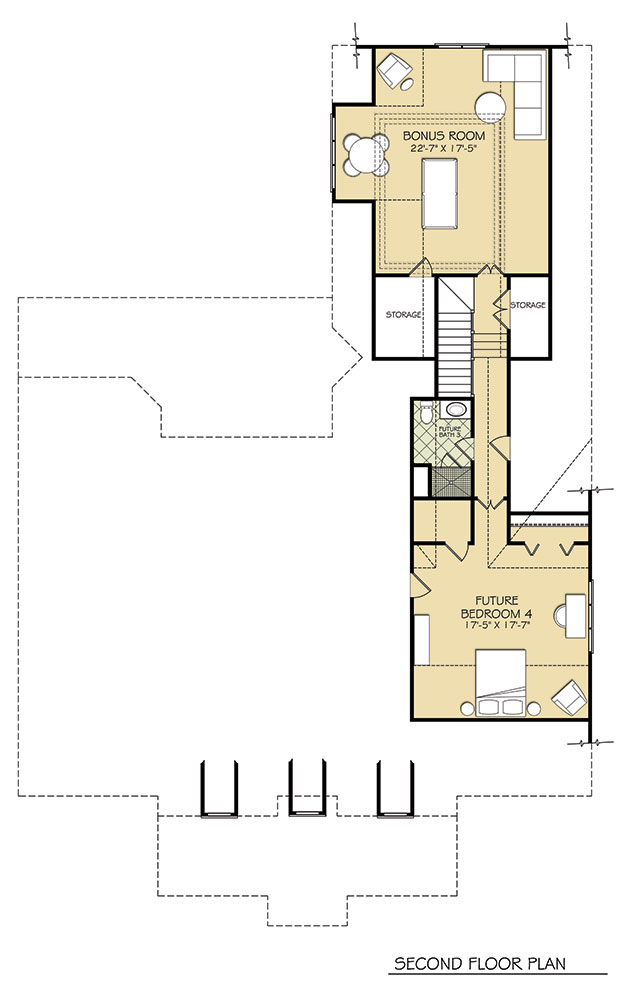The Cartwell Cottage features flexible living space on a second floor that can add up to 1,119 additional square footage. The 1st Floor provides 2,390 square feet with open concept living and split bedrooms for privacy. Complete both levels for 3,509 SF of heated/cooled space.
Cartwell Cottage
Cartwell Cottage
MHP-72-105
$1,200.00 – $1,440.00
| Square Footage | 2390 |
|---|---|
| Beds | 4 |
| Baths | 3 |
| Half Baths | 1 |
| House Width | 57′ 6” |
| House Depth | 88′ 3″ |
| Total Height | 28′ 7″ |
| Ceiling Height First Floor | 10′ |
| Ceiling Height Second Floor | 9′ |
| Levels | 2 |
| Exterior Features | Deck/Porch on Front, Deck/Porch on Rear, Garage Entry – Rear, Metal Roof, Rafter Tails |
| Interior Features | Bonus Room, Breakfast Bar, Fireplace, Island in Kitchen, Master Bedroom – Down, Master Bedroom on Main, Upstairs Great Room |
| View Orientation | Views from Rear |
Categories/Features: All Plans, Cottage House Plans, Craftsman House Plans, Guest Houses, Mountain Lake House Plans, Newest House Plans, Ranch House Plans
More Plans by this Designer
-
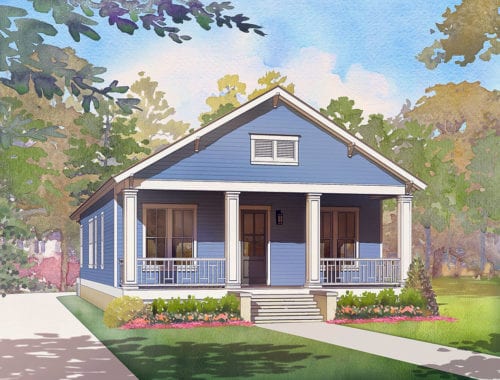 Select options
Select optionsCantrell Street
Plan#MHP-72-1021810
SQ.FT3
BED2
BATHS30′ 0”
WIDTH96′ 3″
DEPTH -
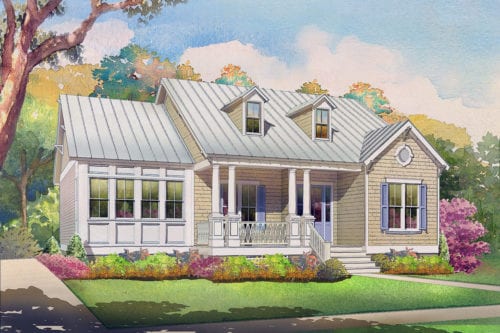 Select options
Select optionsLooking Glass Cottage
Plan#MHP-72-1012208
SQ.FT3
BED3
BATHS46′ 0”
WIDTH78′ 0″
DEPTH -
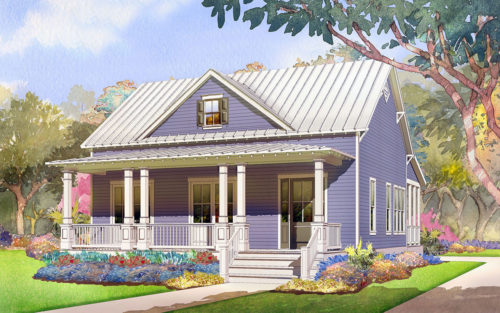 Select options
Select optionsDelphinium Cottage
Plan#MHP-72-1102412
SQ.FT3
BED3
BATHS36′ 0”
WIDTH74′ 4″
DEPTH -
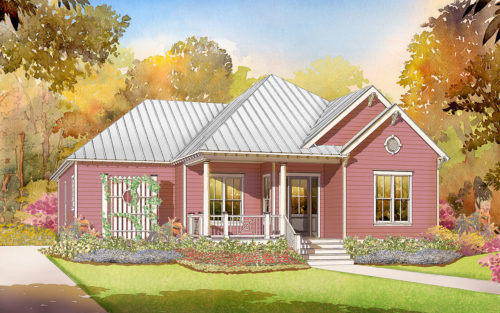 Select options
Select optionsCranberry Springs
Plan#MHP-72-1072532
SQ.FT4
BED3
BATHS57′ 6”
WIDTH88′ 3″
DEPTH
