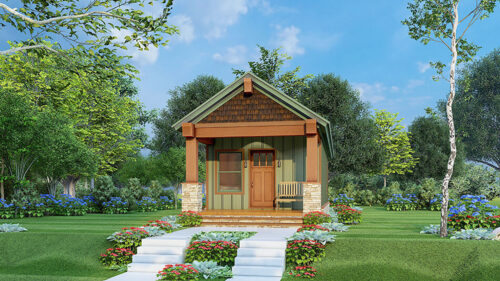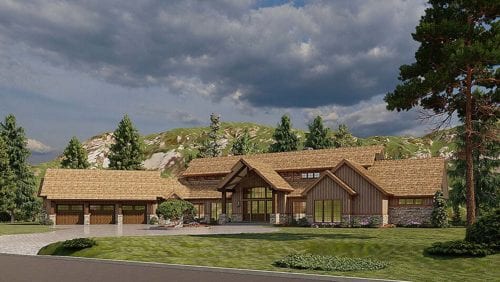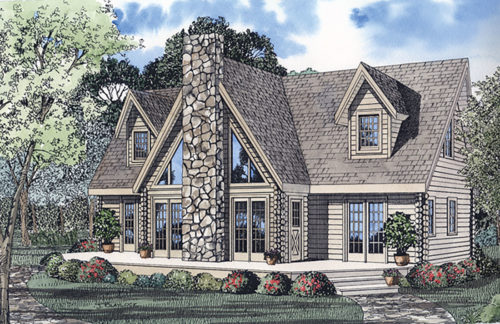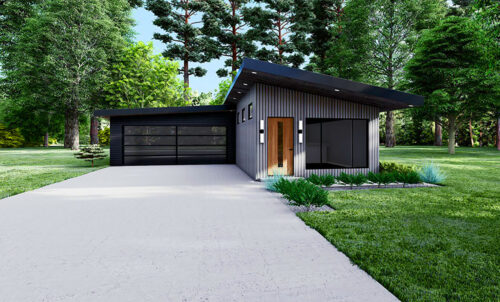Main Floor: 859 SF
Upper Floor: 319 SF
Porch: 256 SF
Total Heated/Cooled Living Space: 1,178 SF
The plan is available with crawlspace or slab foundation with options for a basement or daylight basement at an additional fee.
MHP-17-133
$700.00 – $1,599.00
Main Floor: 859 SF
Upper Floor: 319 SF
Porch: 256 SF
Total Heated/Cooled Living Space: 1,178 SF
The plan is available with crawlspace or slab foundation with options for a basement or daylight basement at an additional fee.
| Square Footage | 1397 |
|---|---|
| Beds | 3 |
| Baths | 2 |
| House Width | 31′ 8” |
| House Depth | 38′ 4″ |
| Total Height | 21′ 6″ |
| Ceiling Height First Floor | 8 |
| Ceiling Height Second Floor | 8′ |
| Levels | 2 |
| Exterior Features | Deck/Porch on Front, Deck/Porch on Rear, Metal Roof, Narrow Lot House Plans, Rafter Tails |
| Interior Features | Breakfast Bar, Master Bedroom on Main |
| View Orientation | Views from Front |
| Foundation Type | Crawl Space, Slab/Raised Slab |
| Construction Type | 2 x 4 |

504
1
1
14′ 0”
44′ 0″

6837
4
5
152′ 4″
96′ 4″

2402
3
2
58′ 0”
40′ 0″

1365
3
2
36′ 4”
91′ 0″