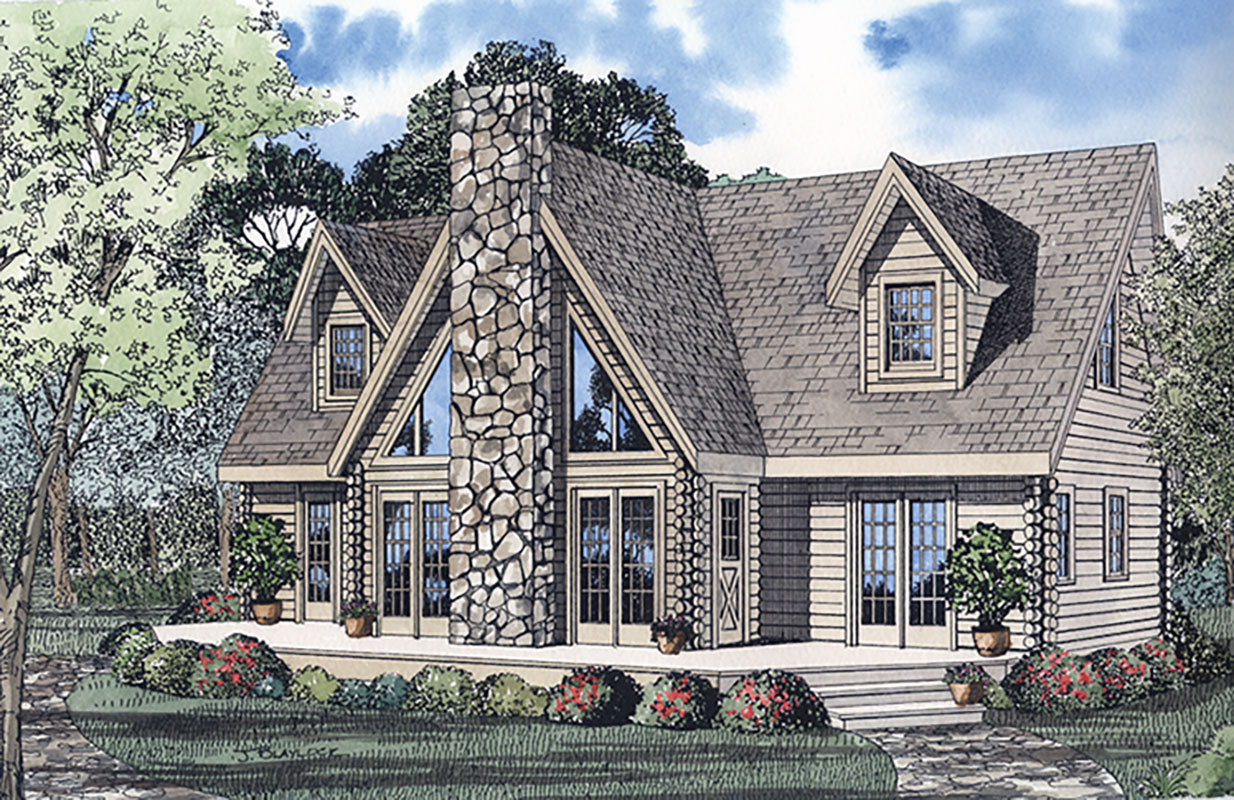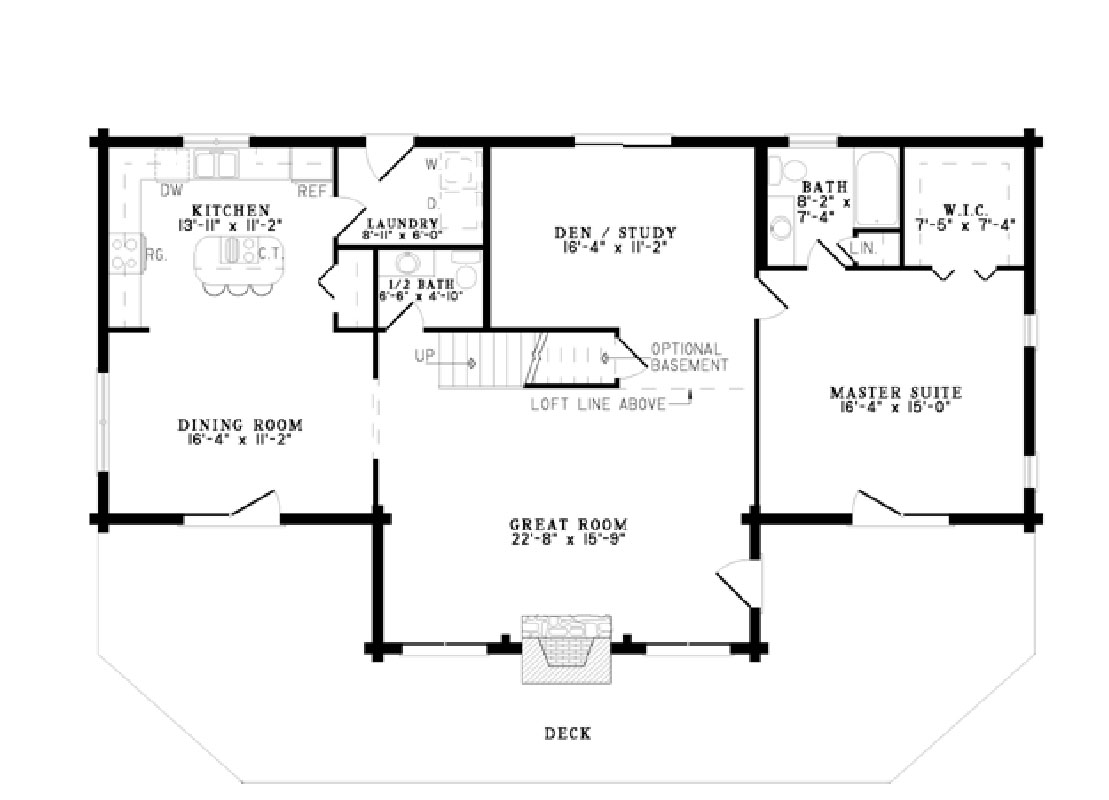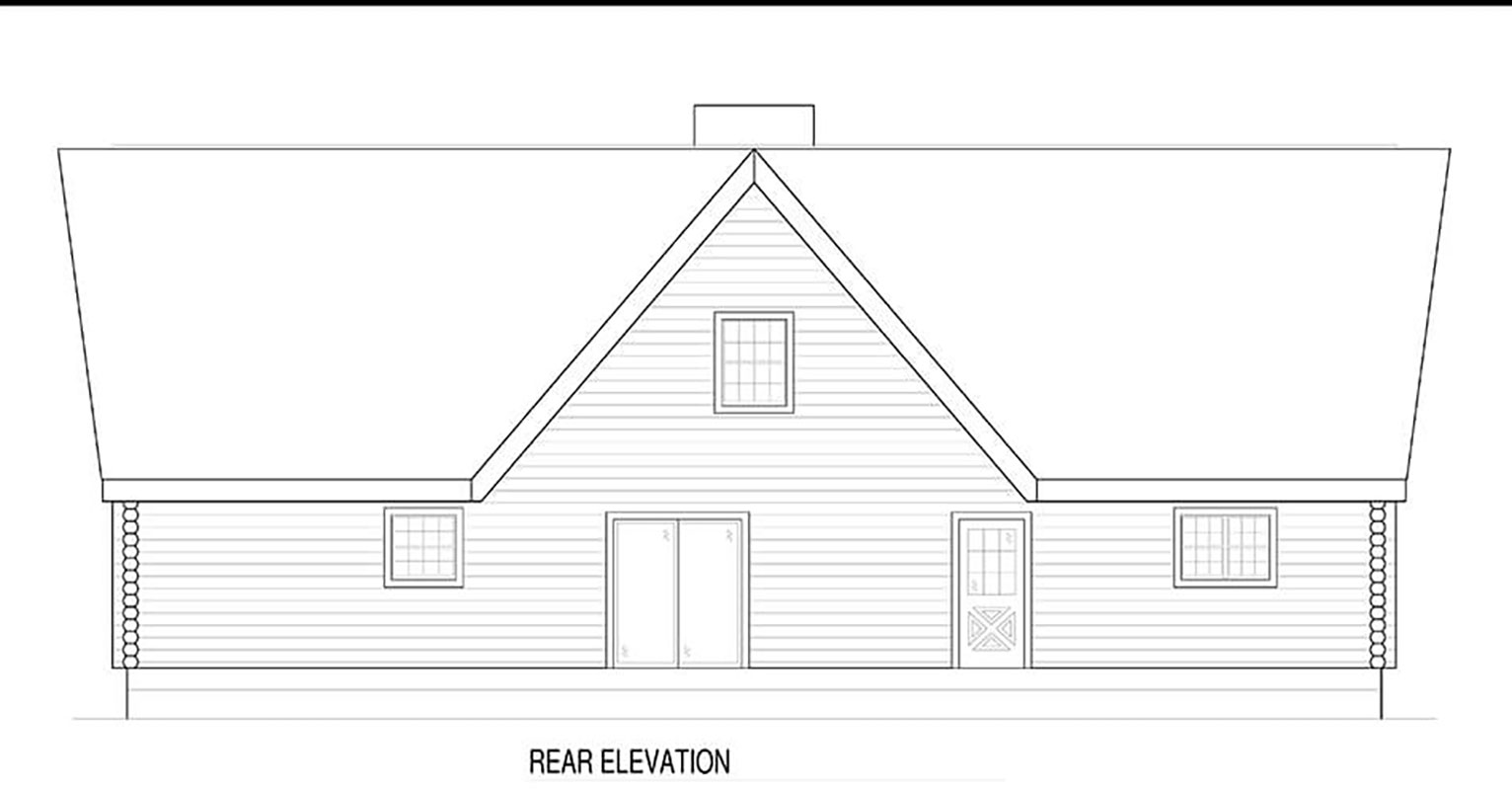| Square Footage | 2402 |
|---|---|
| Beds | 3 |
| Baths | 2 |
| Half Baths | 1 |
| House Width | 58′ 0” |
| House Depth | 40′ 0″ |
| Ceiling Height First Floor | 8 |
| Ceiling Height Second Floor | 8′ |
| Levels | 2 |
| Exterior Features | Deck/Porch on Front |
| Interior Features | Breakfast Bar, Fireplace, Loft, Master Bedroom on Main, Open Floor Plan, Two Story Great Room, Walk-in Closet |
| View Orientation | Views from Front, Views from Rear, Views to Left, Views to Right |
| Foundation Type | Foundation Basement, Crawl Space |
Granbury Log Cabin
Granbury Log Cabin
MHP-17-193
$1,000.00 – $2,299.00
Categories/Features: All Plans, Cabin Plans, Designs with Lofts, Front Facing Views, Log House Plans, Master on Main Level, Newest House Plans, Open Floor Plans, River House Plans, Rustic House Plans, Timber Frame House Plans, Two-Story Great Rooms, Vacation House Plans
More Plans by this Designer
-
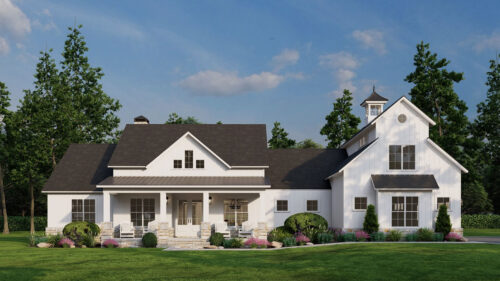 Select options
Select optionsKiana White
Plan#MHP-17-2432683
SQ.FT4
BED3
BATHS84′ 6″
WIDTH58′ 10″
DEPTH -
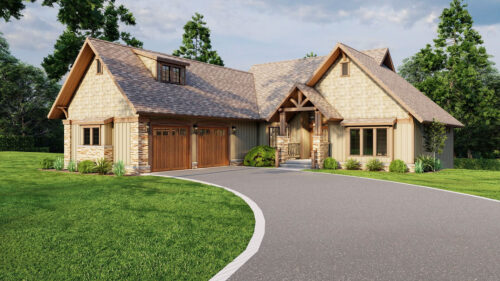 Select options
Select optionsHickory Manor
Plan#MHP-17-2323447
SQ.FT4
BED3
BATHS59′ 10”
WIDTH88′ 0″
DEPTH -
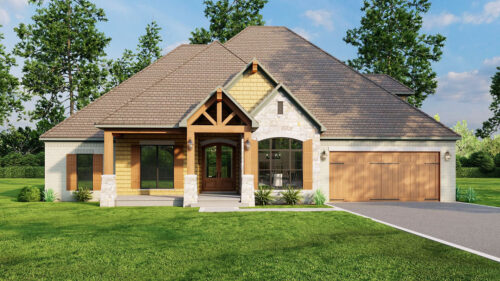 Select options
Select optionsPleasant View
Plan#MHP-17-2122380
SQ.FT3
BED3
BATHS65′ 10”
WIDTH59′ 2″
DEPTH -
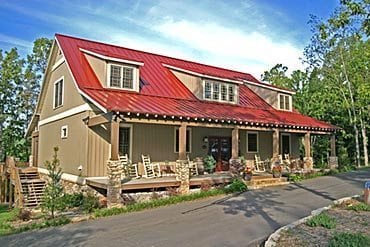 Select options
Select optionsKetchum’s Retreat
Plan#MHP-17-1082704
SQ.FT5
BED3
BATHS60′ 0”
WIDTH68′ 6″
DEPTH
