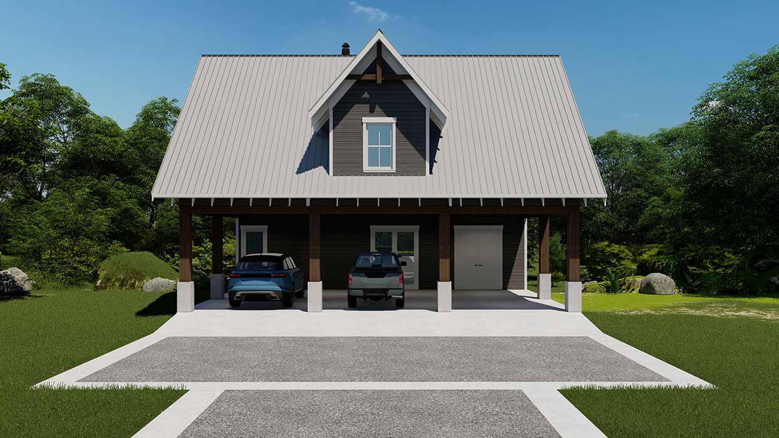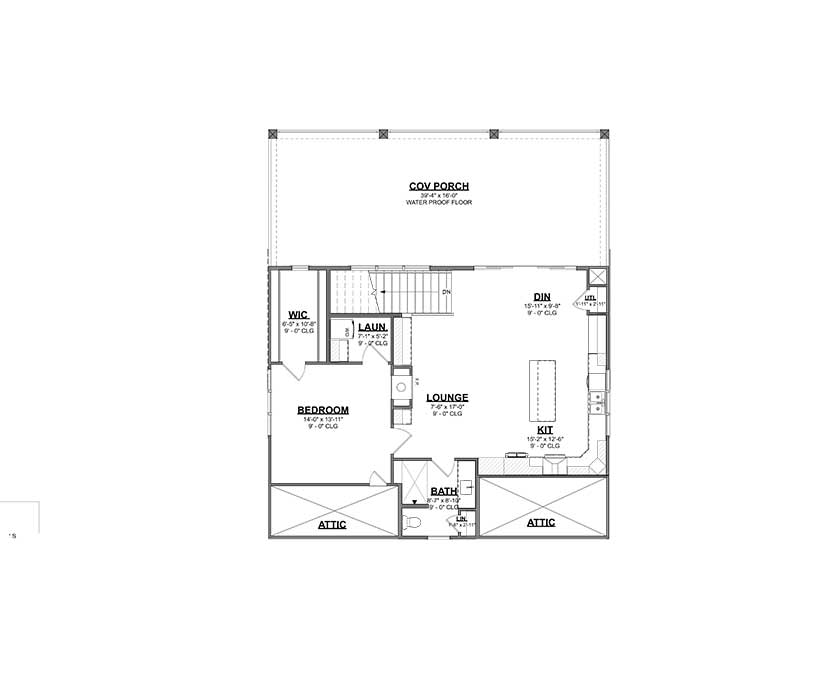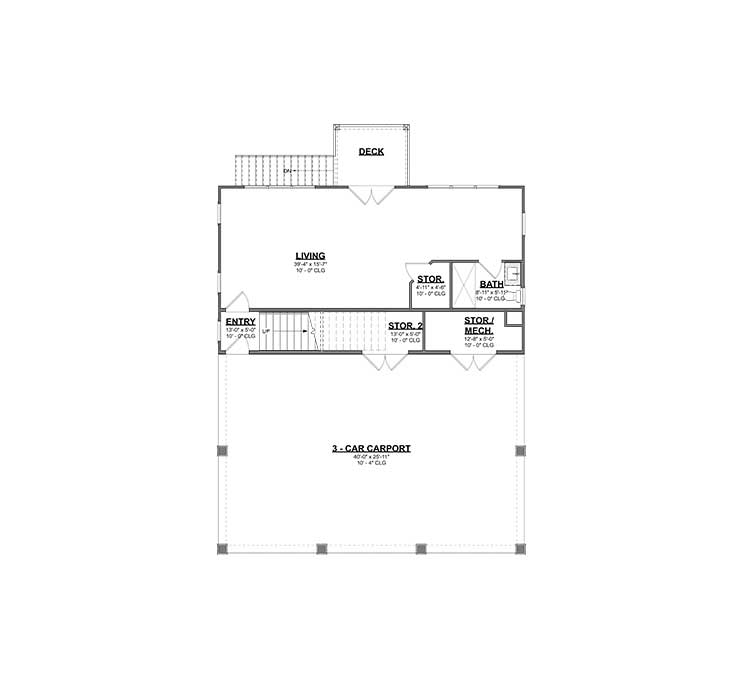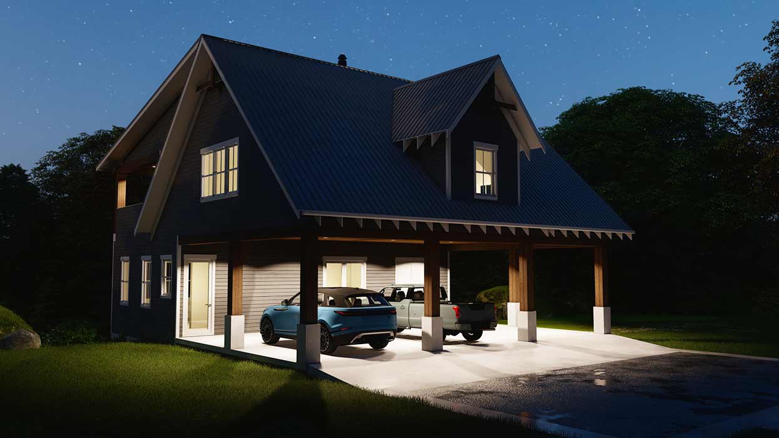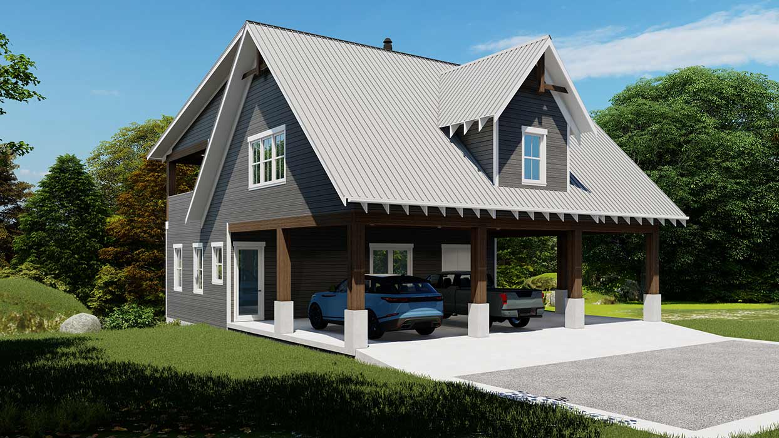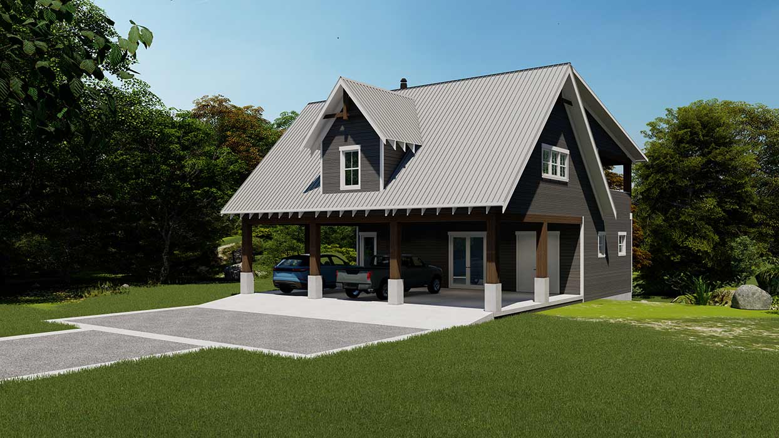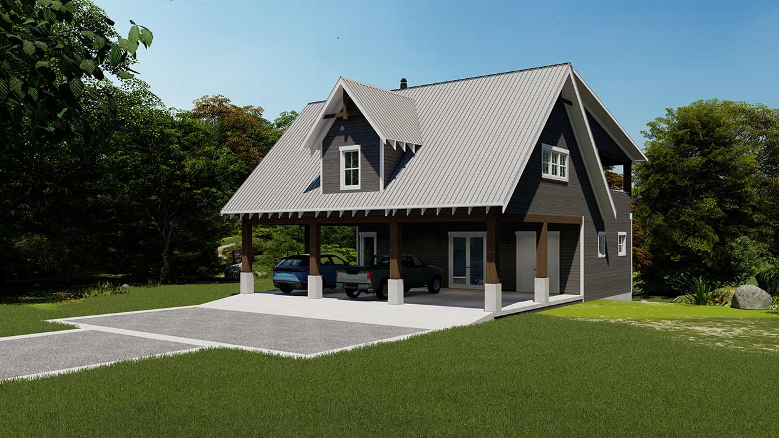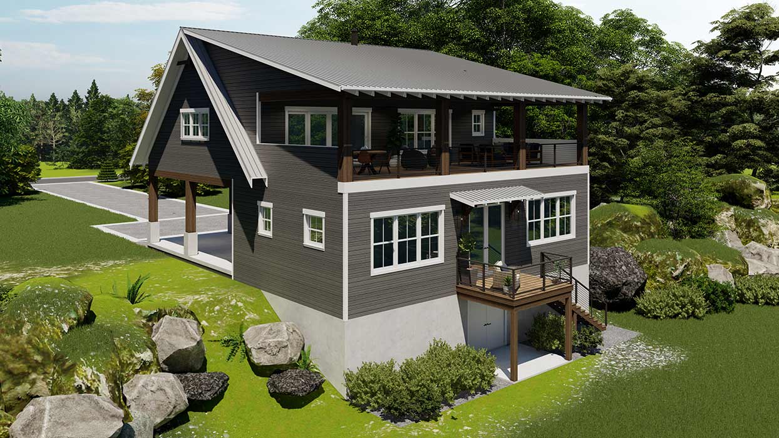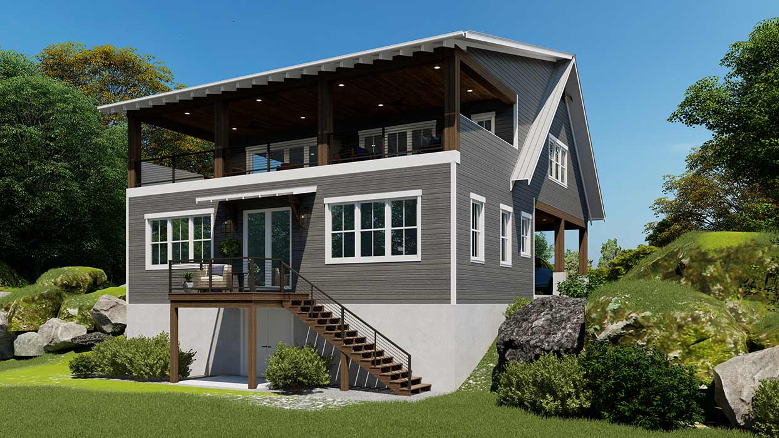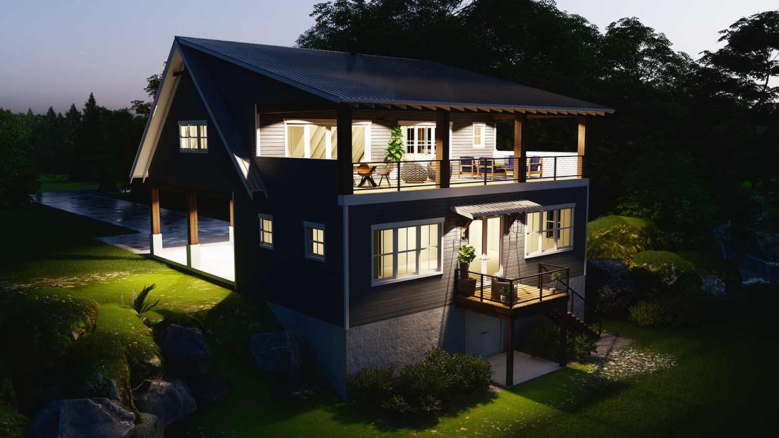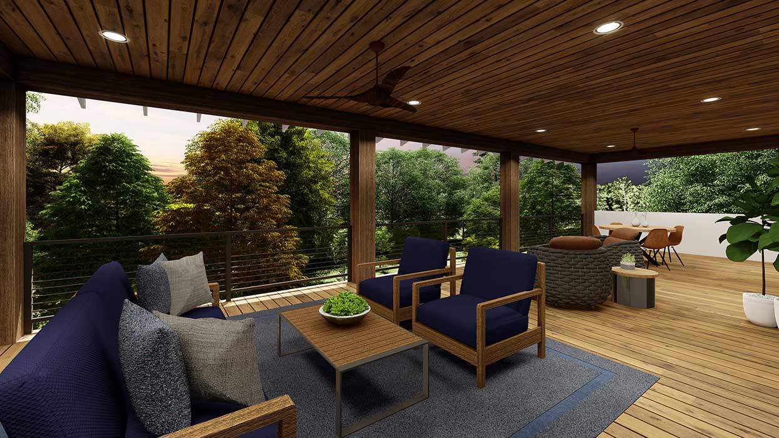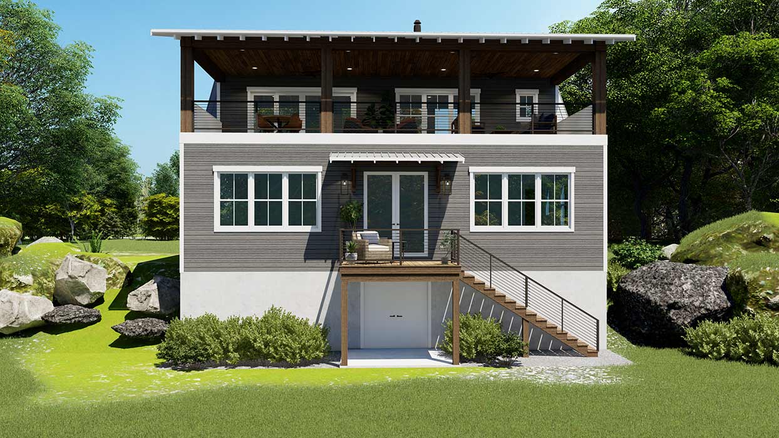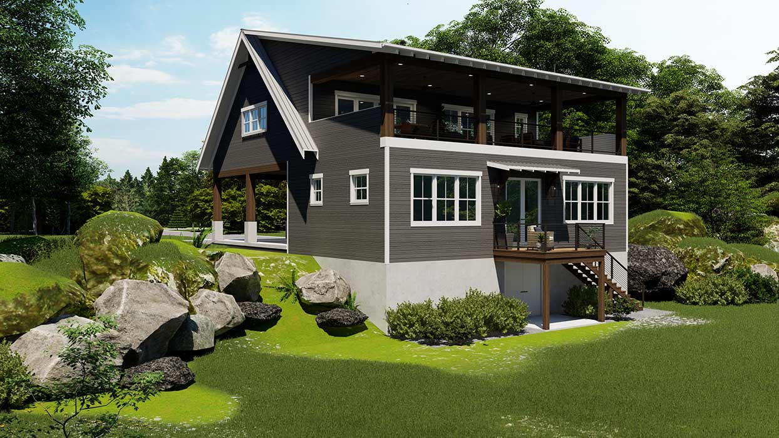| Square Footage | 1774 |
|---|---|
| Beds | 1 |
| Baths | 2 |
| House Width | 40′ 0” |
| House Depth | 56′ 6″ |
| Total Height | 40′ |
| Ceiling Height First Floor | 10′ |
| Ceiling Height Second Floor | 9′ |
| Levels | 2 |
| Exterior Features | 3 Car Carport, Deck/Porch on Rear |
| Foundation Type | Slab/Raised Slab, Walkout Basement |
| Construction Type | 2 x 6, 2 x 4 |
Dogwood Place
Dogwood Place
MHP-79-111
$2,395.00 – $3,690.00
Categories/Features: All Plans, Cottage House Plans, Craftsman House Plans, Featured Designer, Newest House Plans, Open Floor Plans, Rear Facing Views
More Plans by this Designer
-
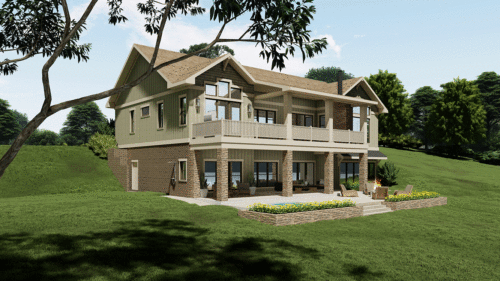 Select options
Select optionsNantahala Sound
Plan#MHP-79-1063803
SQ.FT3
BED3
BATHS56′ 0”
WIDTH63′ 0″
DEPTH -
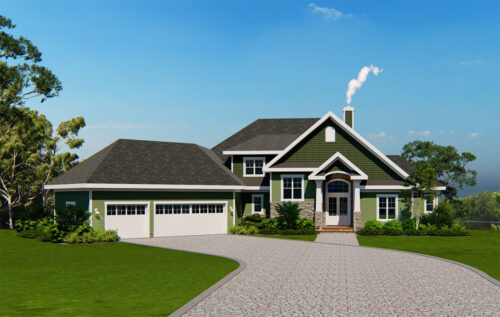 Select options
Select optionsHartsville
Plan#MHP-79-1075684
SQ.FT3
BED4
BATHS100′ 5″
WIDTH92′ 7″
DEPTH -
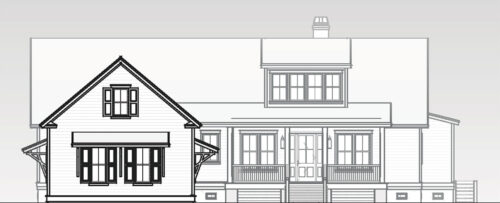 Read more
Read moreKempton
Plan#MHP-79-1132457
SQ.FT3
BED2
BATHS68′ 8”
WIDTH87′ 4″
DEPTH -
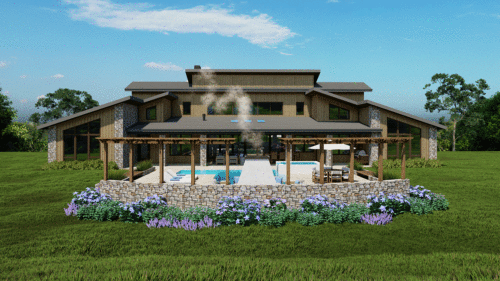 Select options
Select optionsConasauga Ridge
Plan#MHP-79-1033642
SQ.FT4
BED4
BATHS79′ 1″
WIDTH100′ 0″
DEPTH
