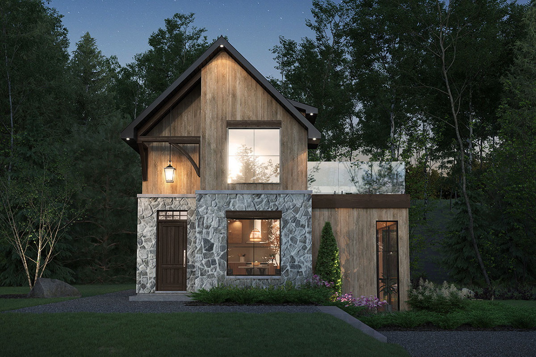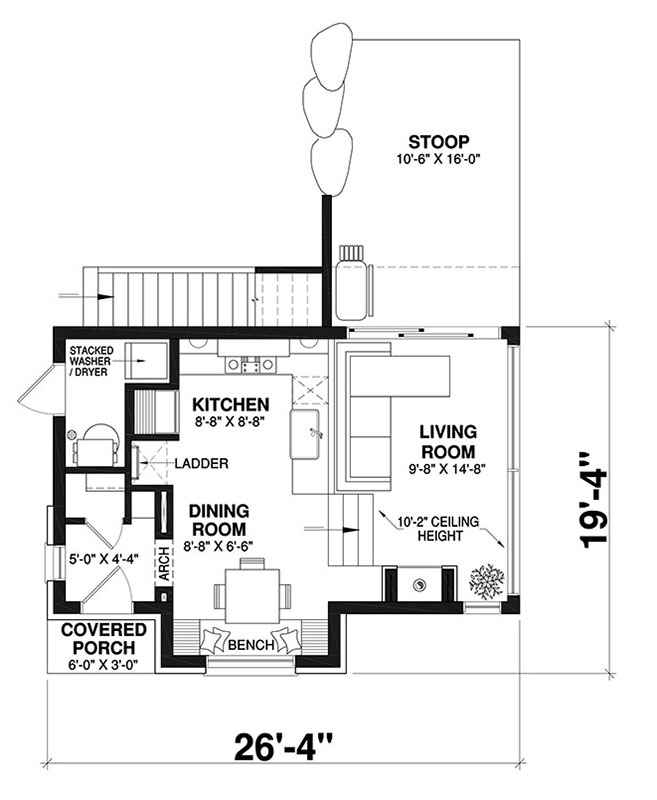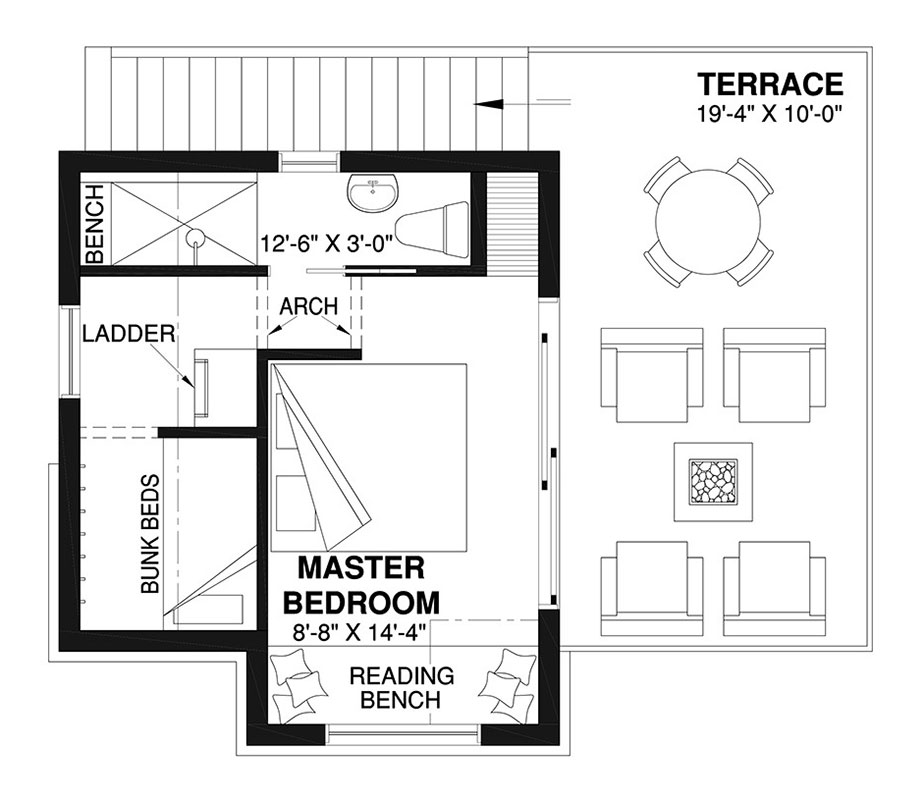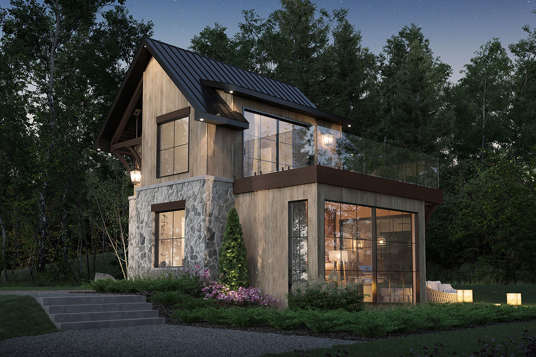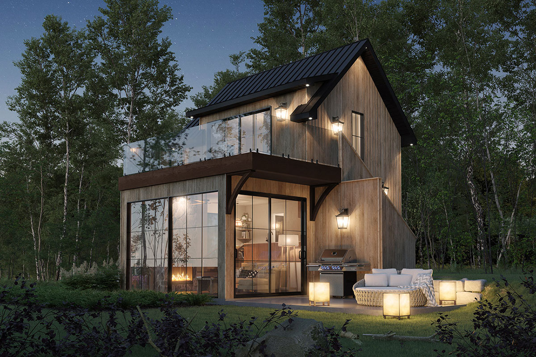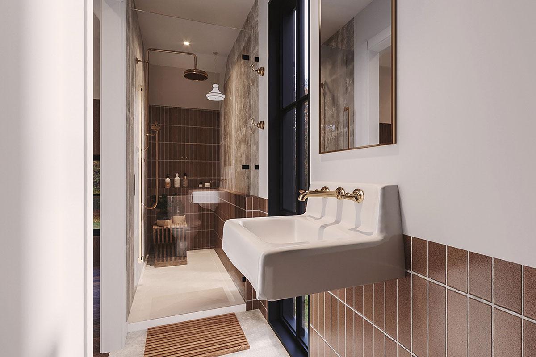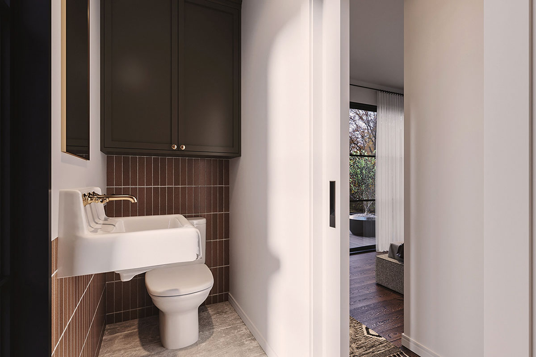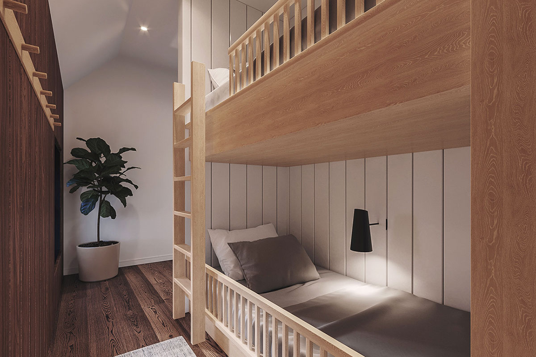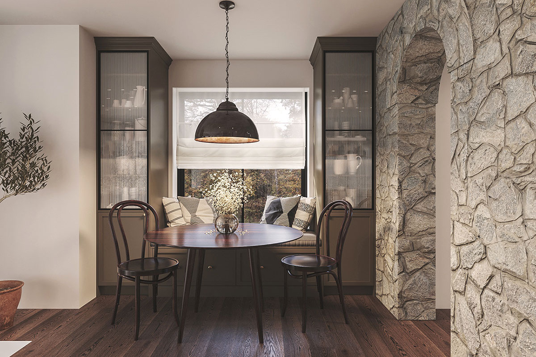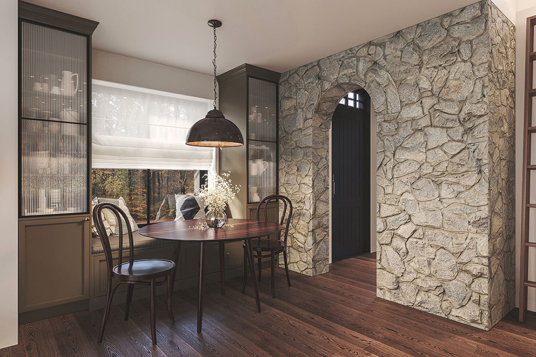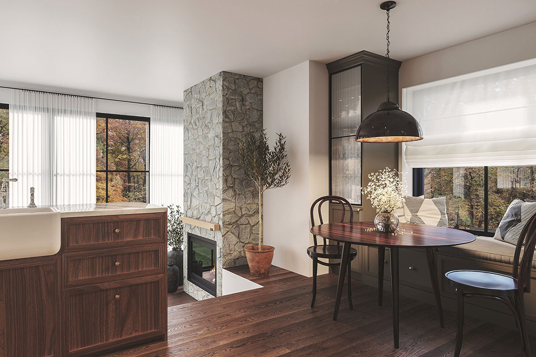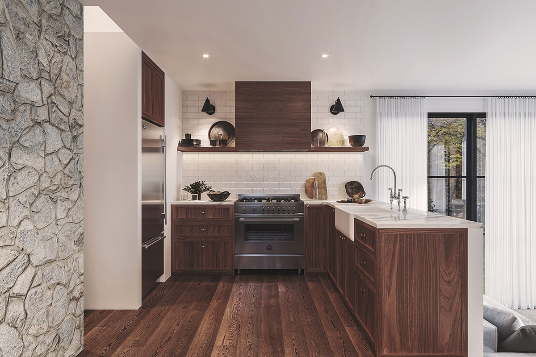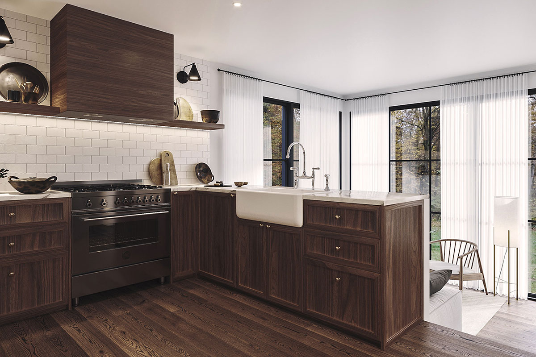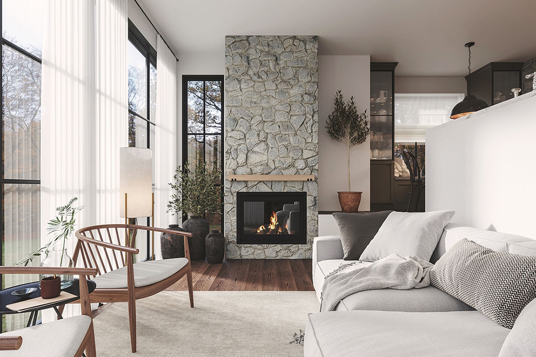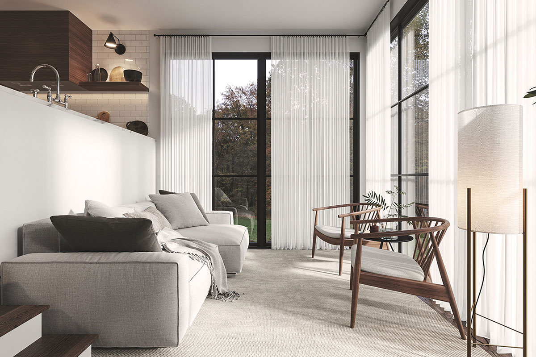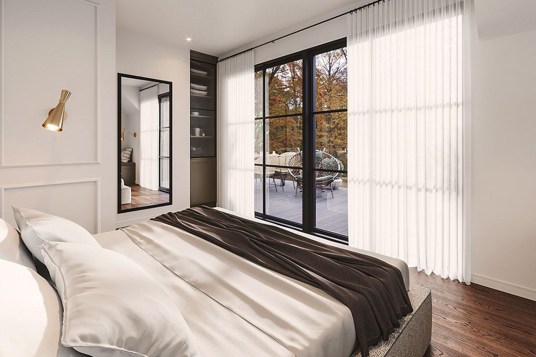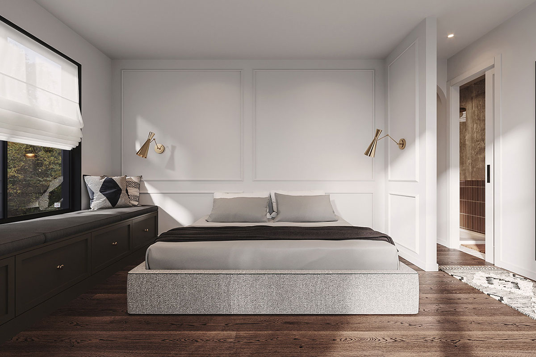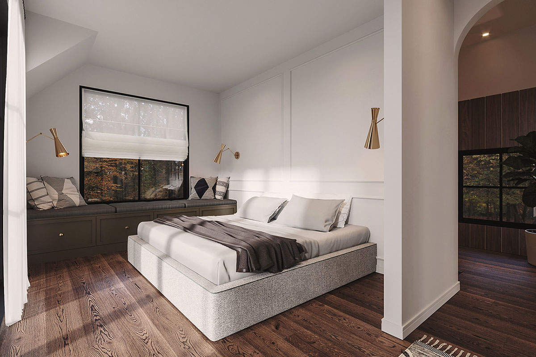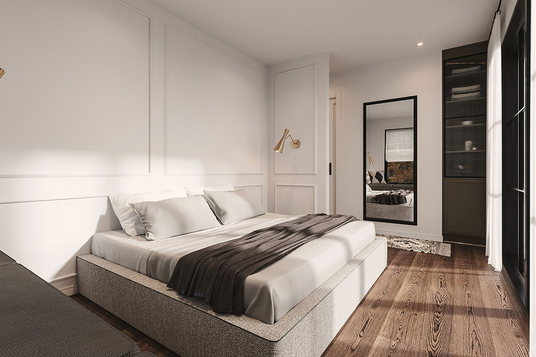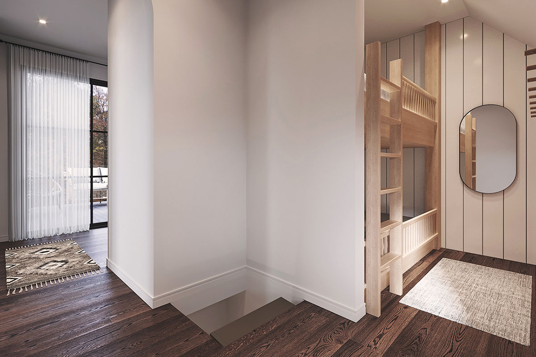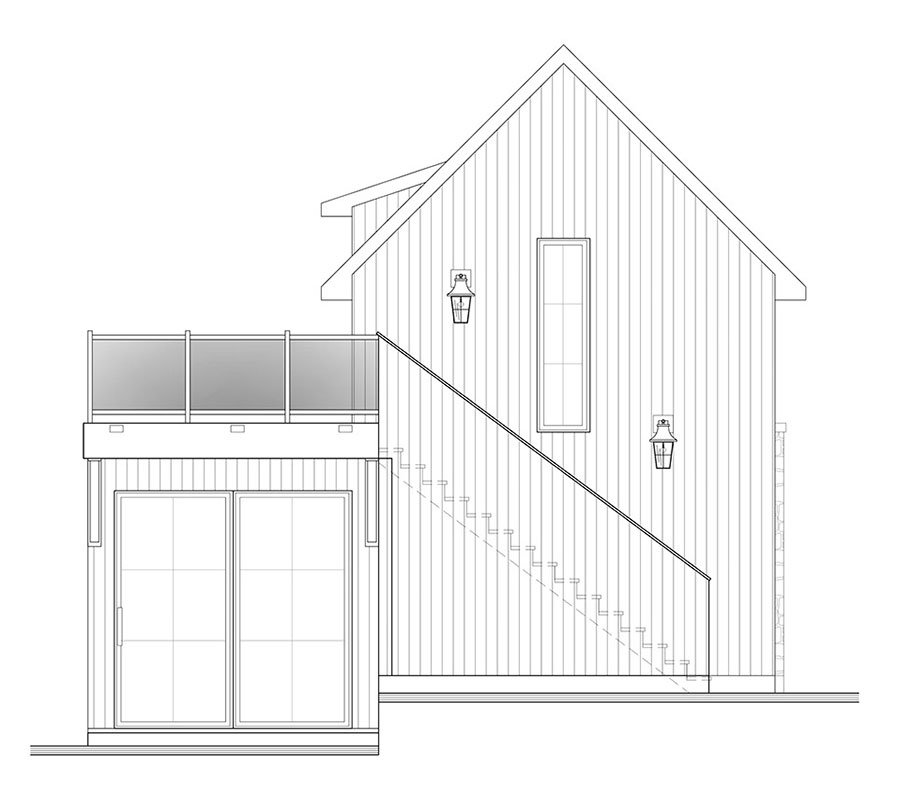| Square Footage | 741 |
|---|---|
| Beds | 1-2 |
| Baths | 1 |
| House Width | 26′ 4” |
| House Depth | 19′ 4″ |
| Levels | 2 |
| Exterior Features | Deck/Porch on Rear |
| Interior Features | Fireplace, Sunken Living Room |
| View Orientation | Views from Rear |
| Foundation Type | Floating Slab |
Dupont Cottage
Dupont Cottage
MHP-05-350
$1,125.00 – $2,450.00
Categories/Features: All Plans, Cottage House Plans, Mountain Lake House Plans, Newest House Plans, Rustic House Plans, Tiny House Plans, Tiny House Plans, Vacation House Plans
More Plans by this Designer
-
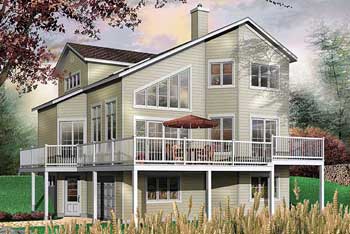 Select options
Select optionsEagle Lake Retreat
Plan#MHP-05-1141737
SQ.FT3
BED2
BATHS34′ 0”
WIDTH34′ 6″
DEPTH -
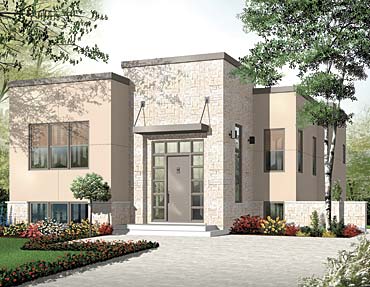 Select options
Select optionsFlora
Plan#MHP-05-1791210
SQ.FT2
BED1
BATHS32′ 0”
WIDTH44′ 0″
DEPTH -
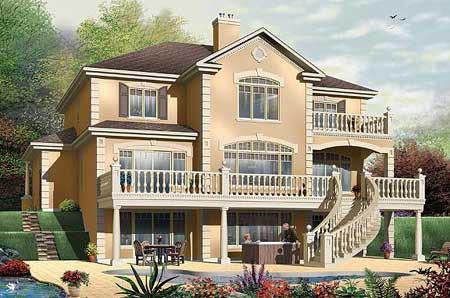 Select options
Select optionsBelle Vista
Plan#MHP-05-1043251
SQ.FT4
BED3
BATHS54′ 0”
WIDTH43′ 0″
DEPTH -
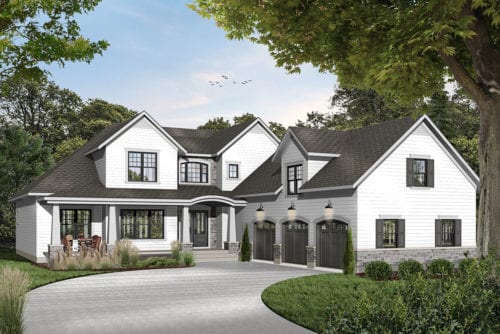 Select options
Select optionsAlpine Place
Plan#MHP-05-2733136
SQ.FT4
BED3
BATHS60′ 0”
WIDTH76′ 0″
DEPTH
