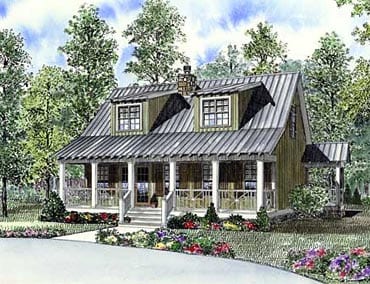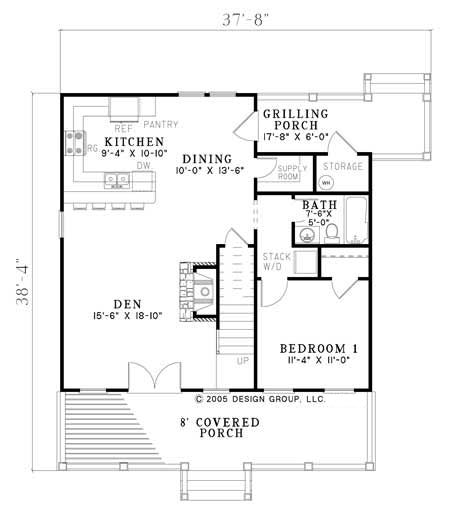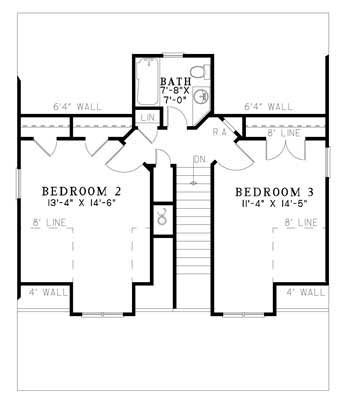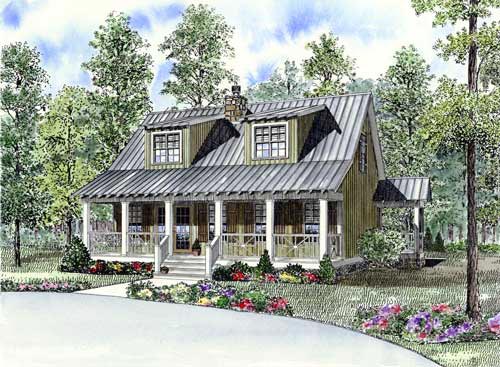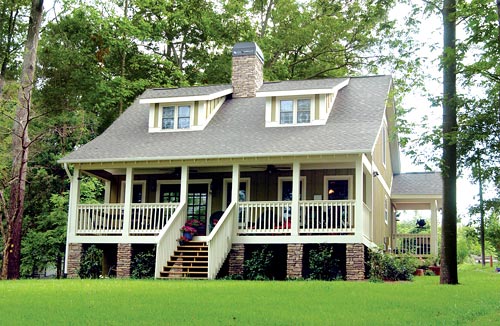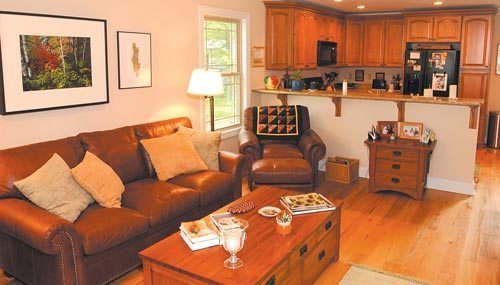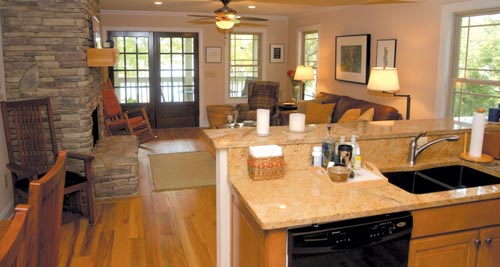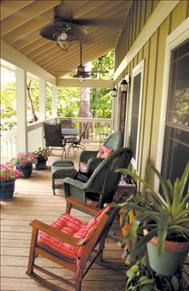Total living: 1451 s.f.,First floor: 868 s.f.,Second floor: 583 s.f.
Lake Lure Cottage I
Lake Lure Cottage I
MHP-17-116
$700.00 – $1,599.00
| Square Footage | 1451 |
|---|---|
| Beds | 3 |
| Baths | 2 |
| House Width | 37′ 8” |
| House Depth | 38′ 4″ |
| Total Height | 21′ |
| Levels | 2 |
| Exterior Features | Deck/Porch on Front |
| Interior Features | Master Bedroom on Main |
Categories/Features: All Plans, Cabin Plans, Cottage House Plans, Mountain Lake House Plans, Vacation House Plans
More Plans by this Designer
-
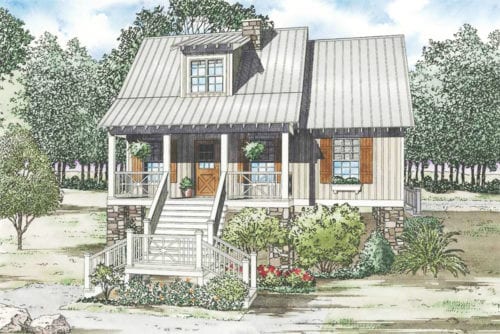 Select options
Select optionsAuburn Peak
Plan#MHP-17-1461397
SQ.FT3
BED2
BATHS31′ 8”
WIDTH38′ 4″
DEPTH -
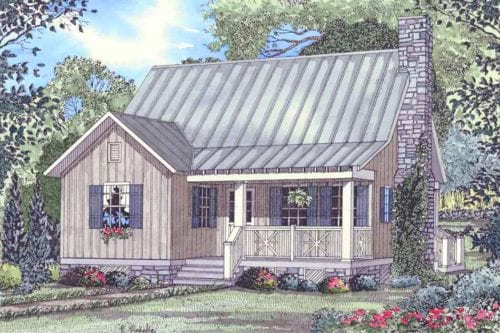 Select options
Select optionsClary Cottage
Plan#MHP-17-1331397
SQ.FT3
BED2
BATHS31′ 8”
WIDTH38′ 4″
DEPTH -
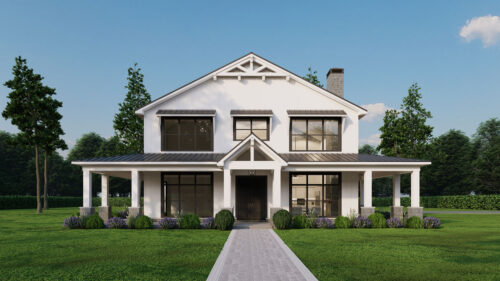 Select options
Select optionsArborg
Plan#MHP-17-2373779
SQ.FT5
BED5
BATHS101′
WIDTH56′ 0″
DEPTH -
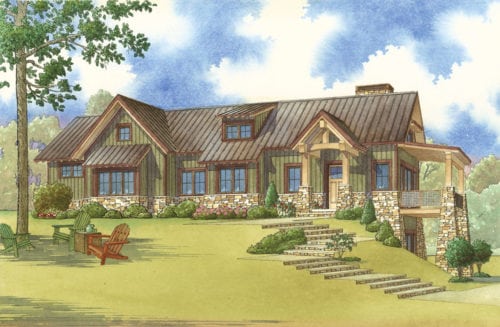 Select options
Select optionsLittle Tupper Lake II
Plan#MHP-17-1232310
SQ.FT3
BED3
BATHS72′ 0”
WIDTH60′ 2″
DEPTH
