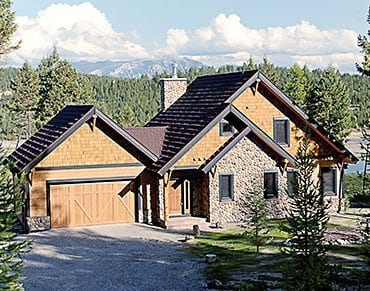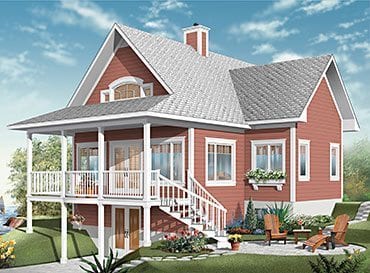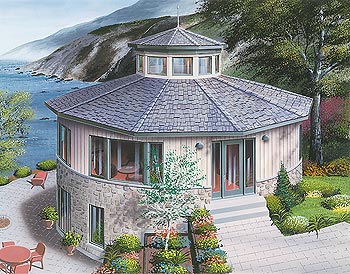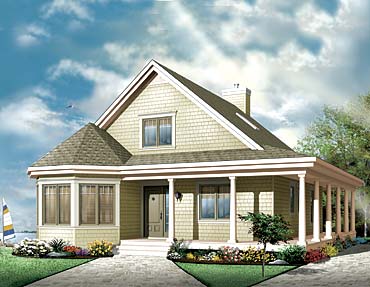| Square Footage | 2808 |
|---|---|
| Beds | 3 |
| Baths | 3 |
| House Width | 60′ 0” |
| House Depth | 43′ 6″ |
| Ceiling Height First Floor | 8′ |
| Levels | 2 |
| Exterior Features | Deck/Porch on Rear, Deck/Porch on Right Side, Pool |
| Interior Features | Fireplace, Island in Kitchen, Master Bedroom on Main, Open Floor Plan, Outdoor Living Space |
| View Orientation | Views from Rear |
| Foundation Type | Finished Basement w/ walkout |
| Construction Type | 2×6 |
Laurel Heights
Laurel Heights
MHP-05-345
$1,970.00 – $2,770.00
Categories/Features: All Plans, Cabin Plans, Contemporary House Plans, Luxury Home, Master on Main Level, Modern House Plans, Mountain Lake House Plans, Mountain Magic - New House Plans, Mountain Town Series, Newest House Plans, Open Floor Plans, Rear Facing Views, River House Plans, Side Facing Views, Vacation House Plans, Waterfront House Plans
More Plans by this Designer
-
 Select options
Select optionsAria Bay 2
Plan#MHP-05-2591816
SQ.FT3
BED2
BATHS59′ 4”
WIDTH37′ 4″
DEPTH -
 Select options
Select optionsSorel Place
Plan#MHP-05-2612048
SQ.FT3
BED2
BATHS40′ 0”
WIDTH32′ 0″
DEPTH -
 Select options
Select optionsRoundhouse
Plan#CHP-05-1401136
SQ.FT1
BED1
BATHS36′ 0”
WIDTH36′ 0″
DEPTH -
 Select options
Select optionsHammerhead
Plan#MHP-05-1831589
SQ.FT3
BED2
BATHS32′ 0”
WIDTH40′ 0″
DEPTH









