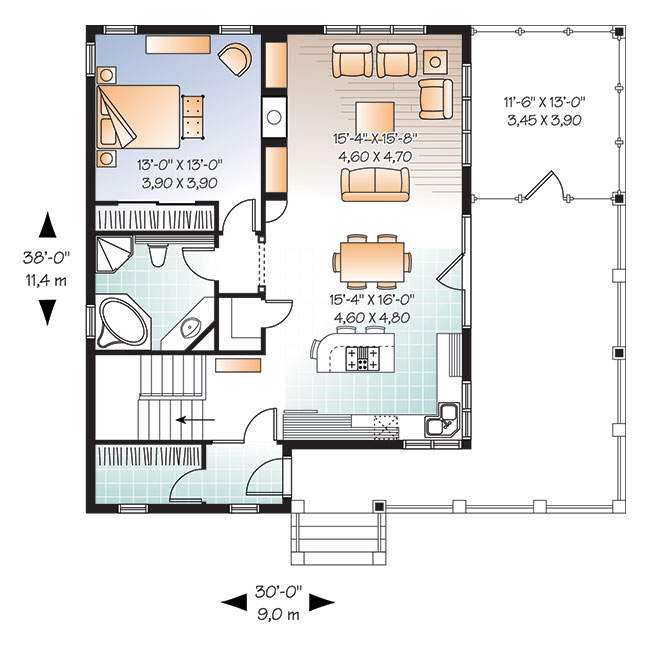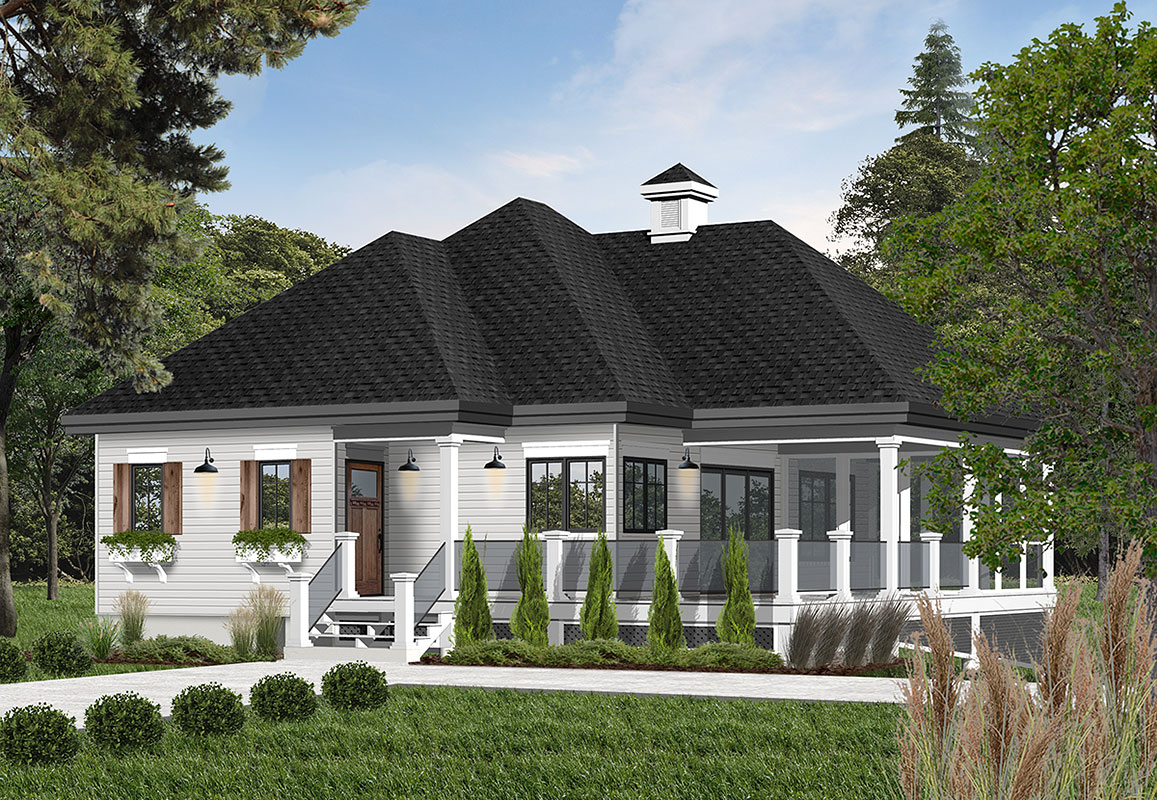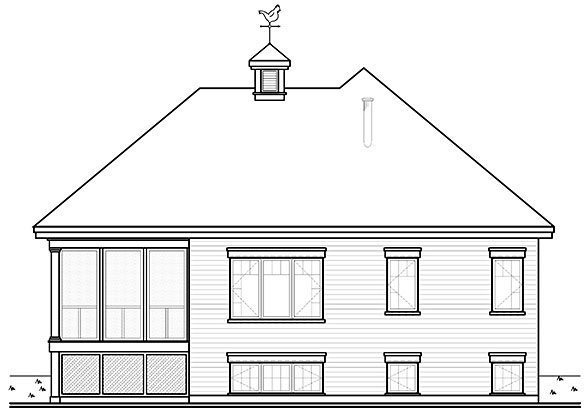| TOTAL LIVING AREA | 1070 SQ.FT. |
| 1ST LEVEL | 1070 SQ.FT. |
| BASEMENT | 1070 SQ.FT. |
Robinson Avenue
Robinson Avenue
MHP-05-306
$1,250.00 – $2,050.00
| Square Footage | 1070 |
|---|---|
| Beds | 1 |
| Baths | 1 |
| House Width | 30′ 0” |
| House Depth | 38′ 0″ |
| Ceiling Height First Floor | 9′ 0″ |
| Levels | 1 |
| Exterior Features | Deck/Porch on Front, Deck/Porch on Right Side, Wraparound Porch |
| Interior Features | Master Bedroom on Main |
| View Orientation | Views from Front, Views from Rear, Views to Left, Views to Right |
| Foundation Type | Unfinished Basement |
| Construction Type | 2 x 6, Wood Frame |
Categories/Features: All Plans, Cottage House Plans, Mountain Lake House Plans, Ranch House Plans, Rear Facing Views, Side Facing Views, Vacation House Plans, Waterfront House Plans
More Plans by this Designer
-
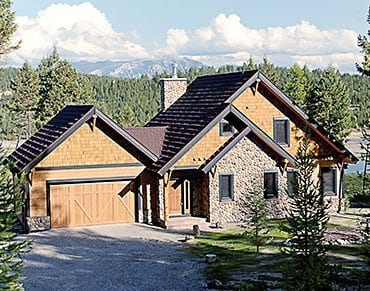 Select options
Select optionsAria Bay 2
Plan#MHP-05-2591816
SQ.FT3
BED2
BATHS59′ 4”
WIDTH37′ 4″
DEPTH -
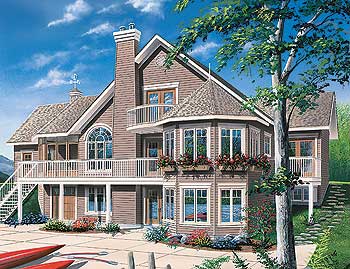 Select options
Select optionsMcKenzie Cove
Plan#MHP-05-2033392
SQ.FT4
BED3
BATHS72′ 0”
WIDTH45′ 0″
DEPTH -
 Select options
Select optionsKeeper
Plan#MHP-05-1851372
SQ.FT3
BED1
BATHS36′ 0”
WIDTH48′ 0″
DEPTH -
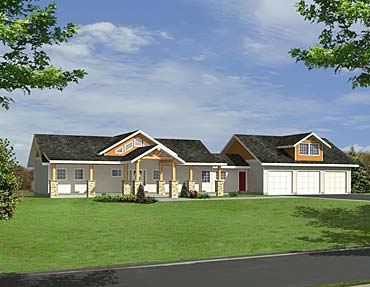 Select options
Select optionsDolphin
Plan#MHP-05-1762901
SQ.FT4
BED3
BATHS74′ 0”
WIDTH80′ 0″
DEPTH

