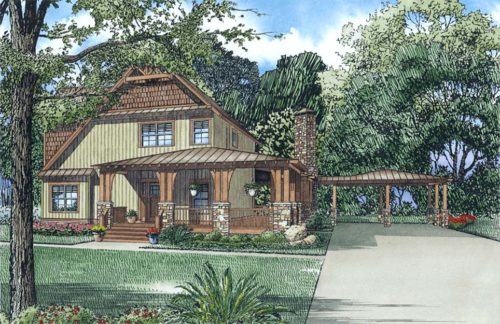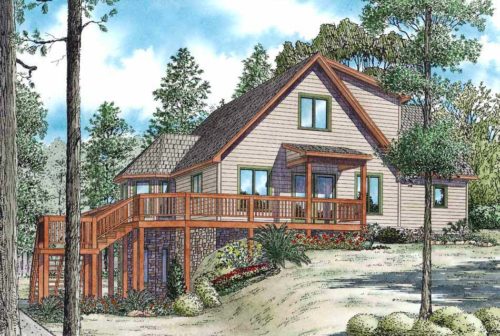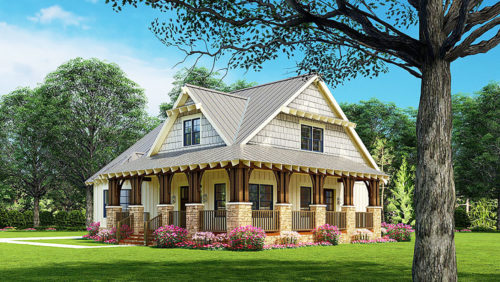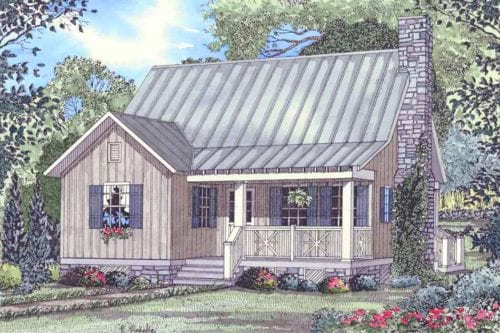| Square Footage | 2049 |
|---|---|
| Beds | 3 |
| Baths | 3 |
| Half Baths | 1 |
| House Width | 42′ 4″ |
| House Depth | 47′ 0″ |
| Ceiling Height First Floor | 9′ 0″ |
| Levels | 2 |
| Exterior Features | 3 Car Garage, Grilling Porch, Deck/Porch on Front, Deck/Porch on Rear, Narrow Lot House Plans |
| Interior Features | formal dining room, Great Room, Kitchen Island, Loft, Master Bedroom on Main, split bedroom, Walk-in Closet |
| Foundation Type | Slab/Raised Slab |
Rose Cottage
Rose Cottage
MHP-17-226
$1,100.00 – $2,499.00
Categories/Features: All Plans, Country House, Designs with Lofts, Master on Main Level, Narrow Lot House Plans, Newest House Plans
More Plans by this Designer
-
 Select options
Select optionsGranby
Plan#MHP-17-1762877
SQ.FT3
BED3
BATHS76′ 2″
WIDTH115′ 0″
DEPTH -
 Select options
Select optionsNewland View
Plan#MHP-17-1632340
SQ.FT3
BED2
BATHS50′ 0”
WIDTH38′ 0″
DEPTH -
 Select options
Select optionsCountry Bungalow
Plan#MHP-17-1812408
SQ.FT3
BED2
BATHS63′ 0”
WIDTH52′ 4″
DEPTH -
 Select options
Select optionsClary Cottage
Plan#MHP-17-1331397
SQ.FT3
BED2
BATHS31′ 8”
WIDTH38′ 4″
DEPTH







