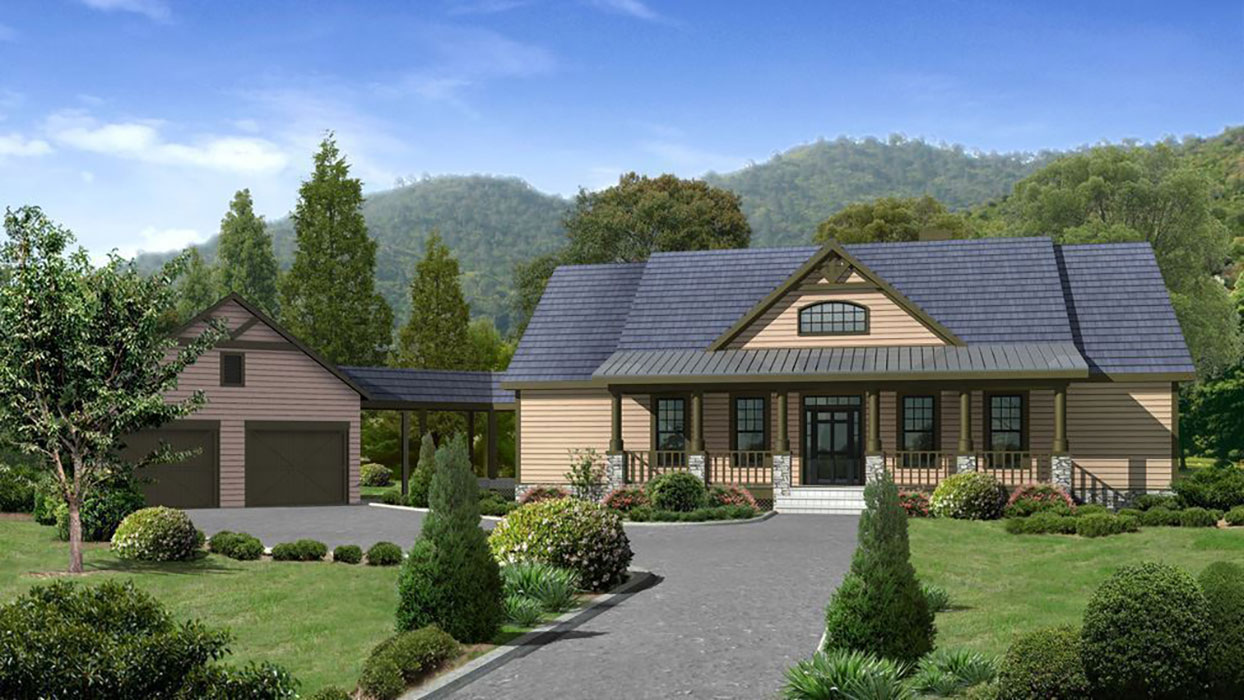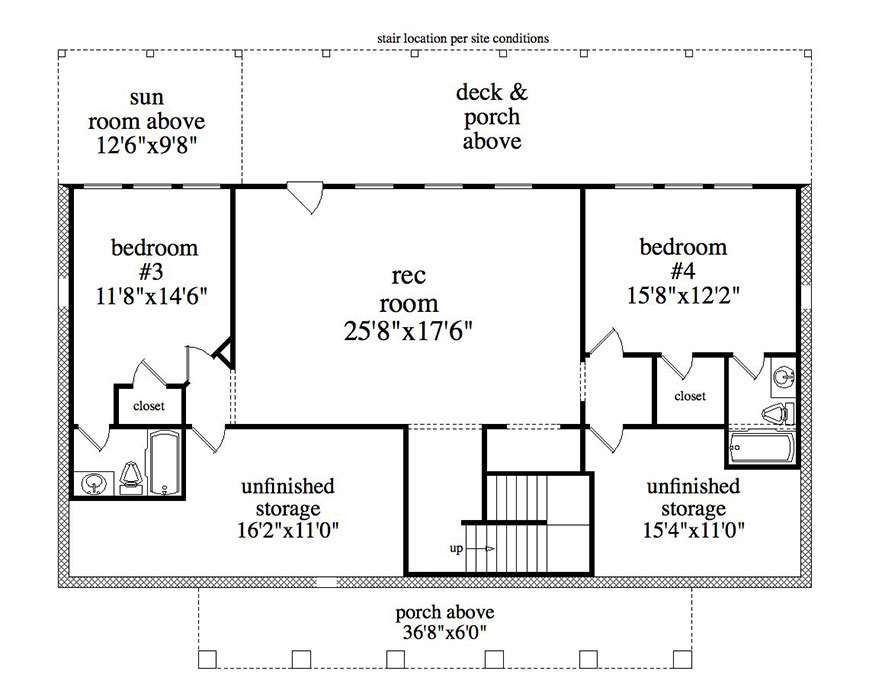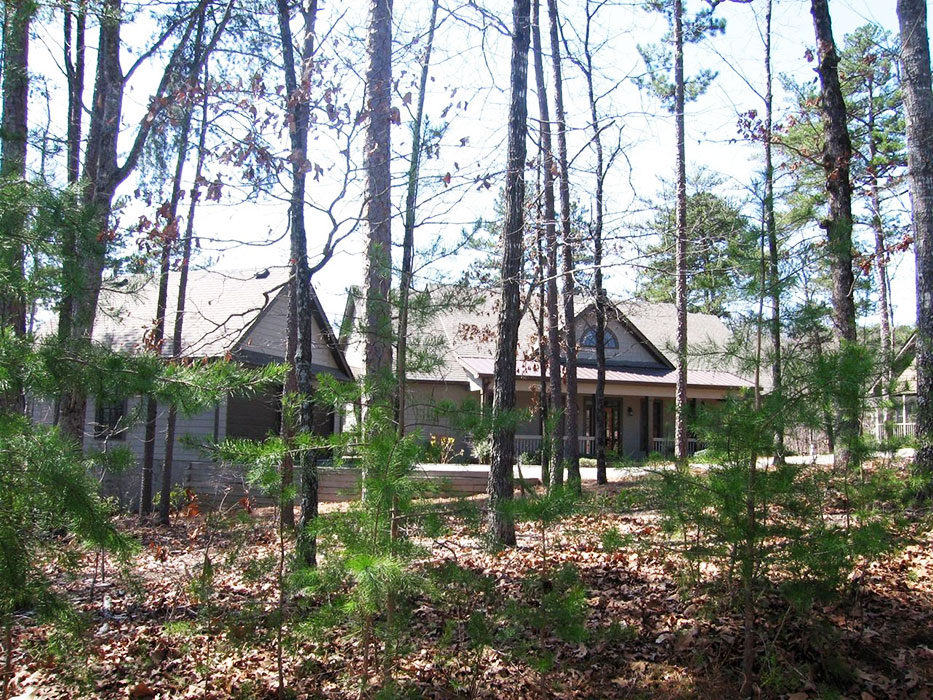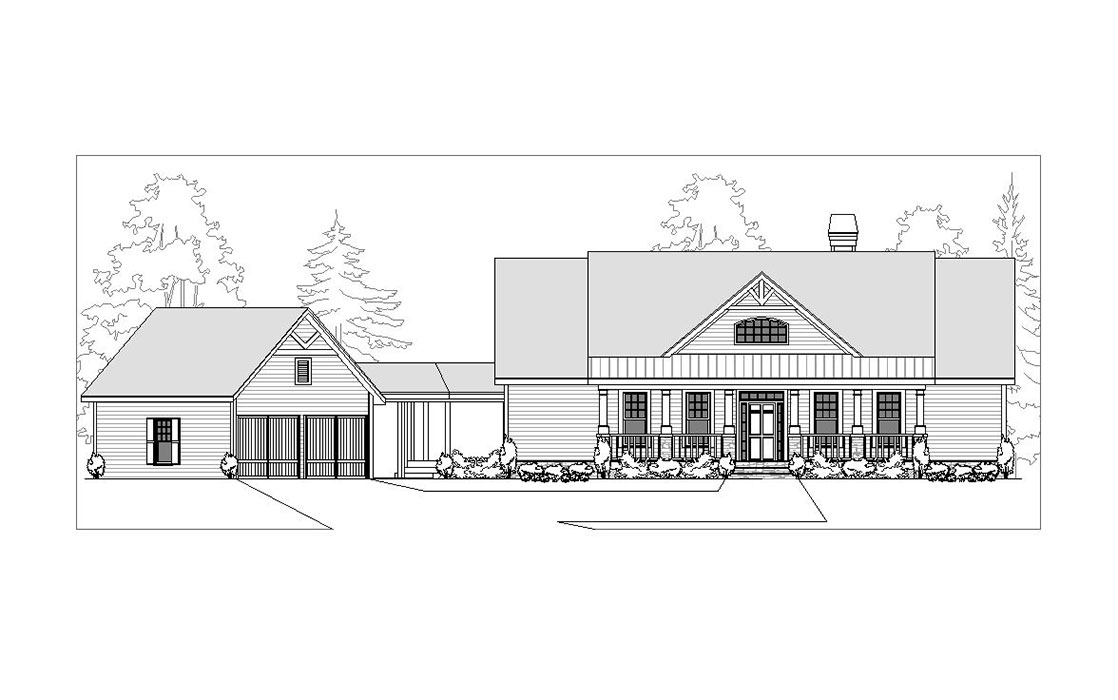| Square Footage | 2860 |
|---|---|
| Beds | 4 |
| Baths | 4 |
| Half Baths | 0 |
| House Width | 56′ 0” |
| House Depth | 30′ 0″ |
| Ceiling Height Ground Floor | 9′ |
| Ceiling Height First Floor | 9′ 0″ |
| Levels | 2 |
| Exterior Features | Deck/Porch on Front, Deck/Porch on Rear |
| Interior Features | Fireplace, Island in Kitchen, Master Bedroom on Main, Recreation Room, Sun Room |
| View Orientation | Views from Front, Views from Rear |
| Foundation Type | Daylight Basement |
| Construction Type | 2 x 4 |
Talking Rock Cabin
Talking Rock Cabin
MHP-59-101
$1,229.00 – $2,488.00
Categories/Features: All Plans, All Plans w/ Photos Available, Cabin Plans, Country House, Craftsman House Plans, Featured House Plans, Front Facing Views, Lodge Style Plans, Master on Main Level, Mountain Lake House Plans, Mountain Magic - New House Plans, Newest House Plans, Open Floor Plans, Rear Facing Views, Rustic House Plans, Two-Story Great Rooms, Vacation House Plans, Waterfront House Plans
More Plans by this Designer
-
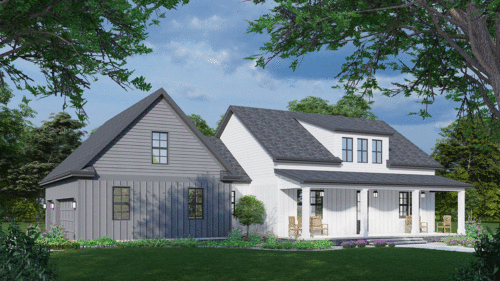 Select options
Select optionsArdmore
Plan#MHP-59-1252225
SQ.FT2
BED2
BATHS68′ 4”
WIDTH48′ 4″
DEPTH -
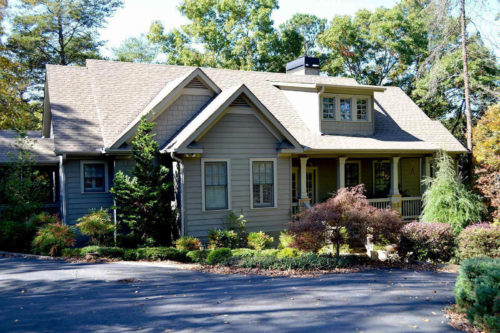 Select options
Select optionsBrooksong Cottage
Plan#MHP-59-1051768
SQ.FT2
BED2
BATHS58′ 8”
WIDTH34′ 2″
DEPTH -
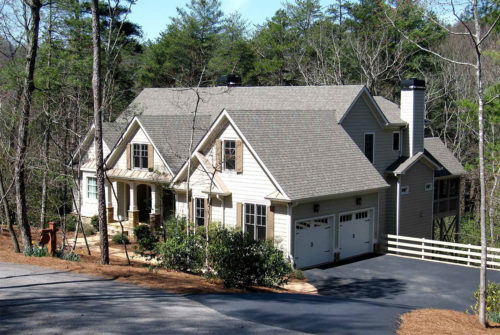 Select options
Select optionsKeowee View
Plan#MHP-59-1112497
SQ.FT3
BED2
BATHS64′ 0”
WIDTH70′ 6″
DEPTH -
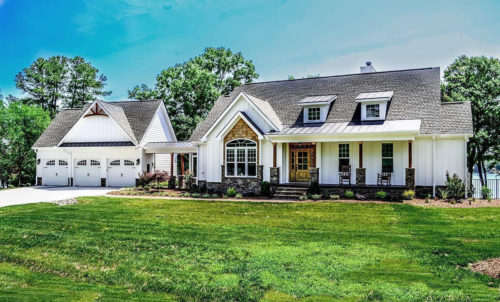 Select options
Select optionsKingfisher Landing
Plan#MHP-59-1121819
SQ.FT2
BED2
BATHS59′ 6”
WIDTH44′ 10″
DEPTH
